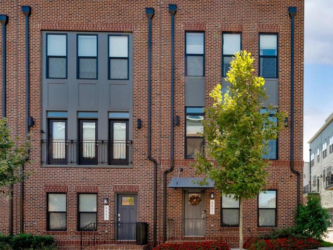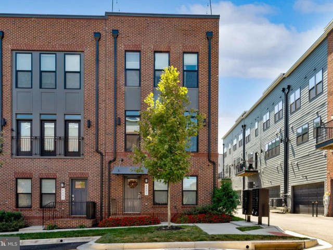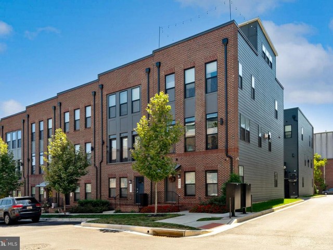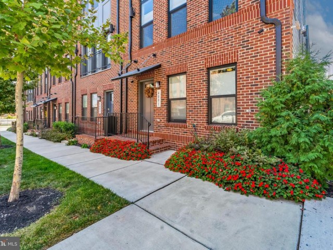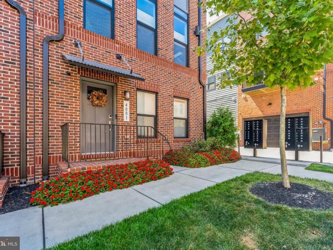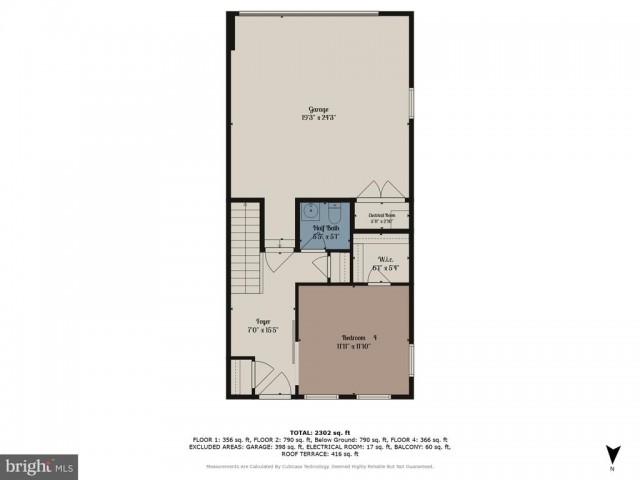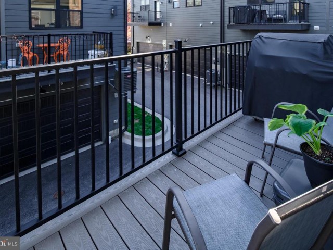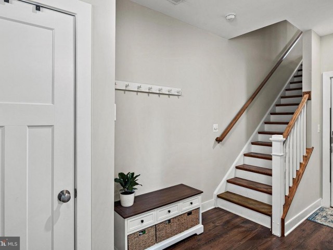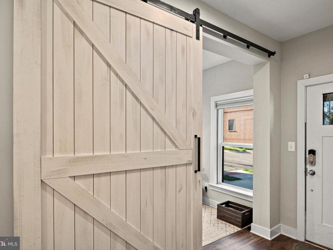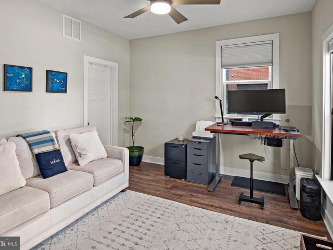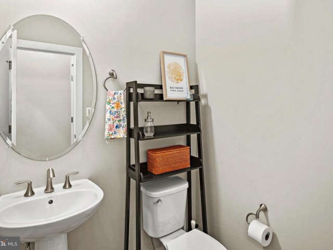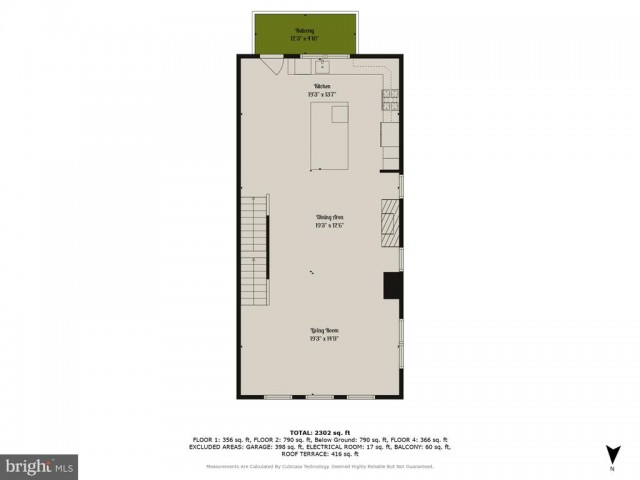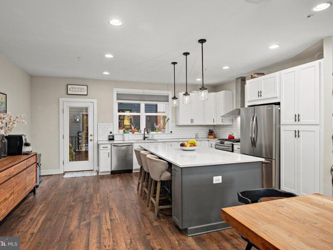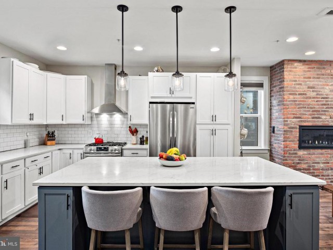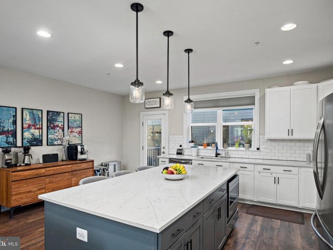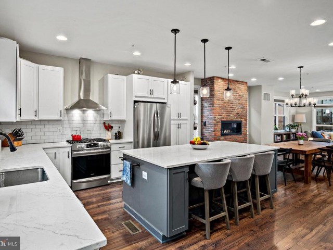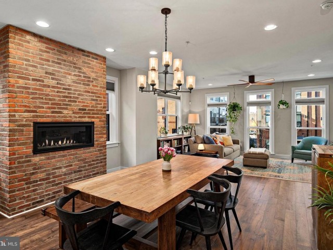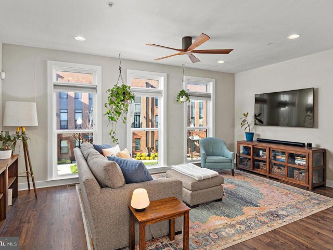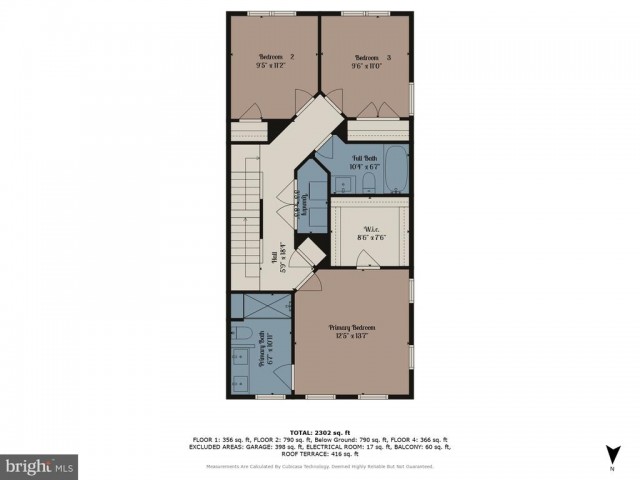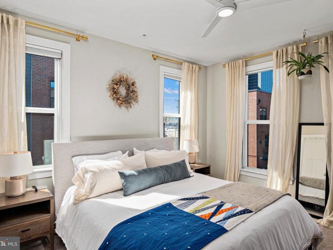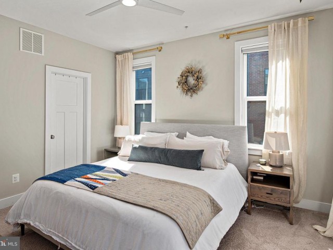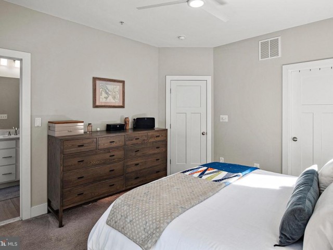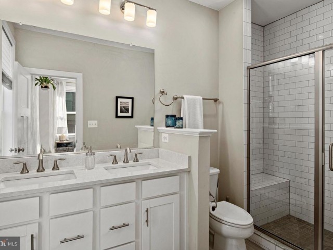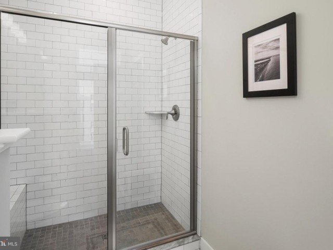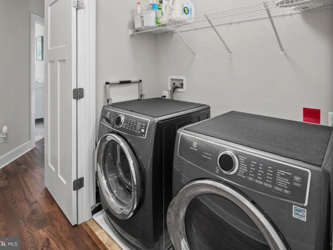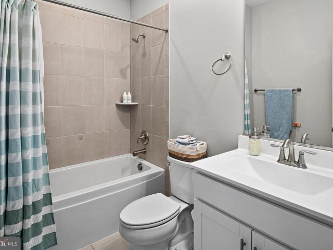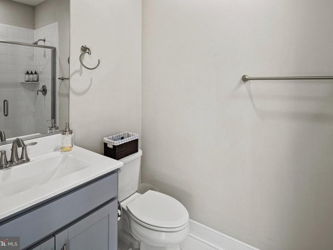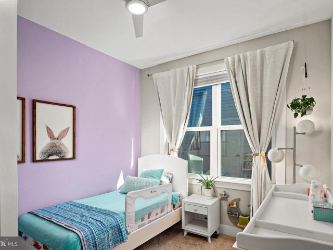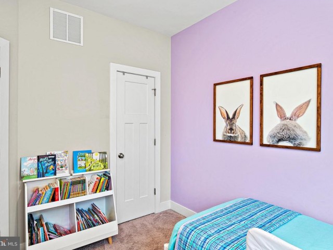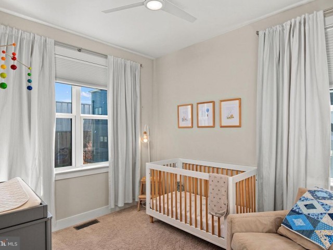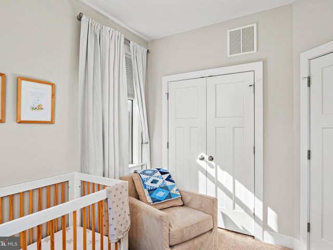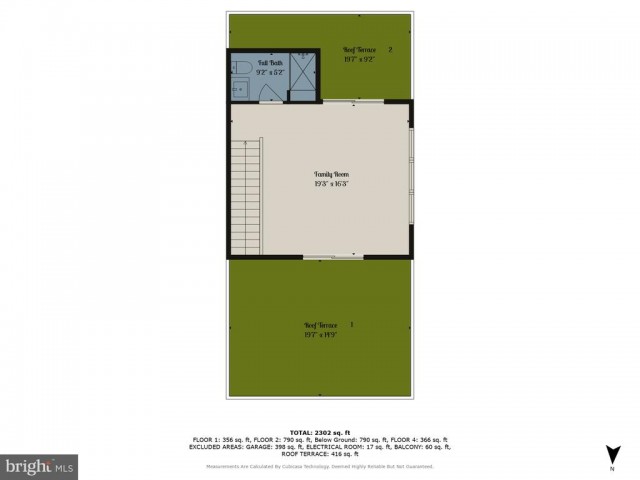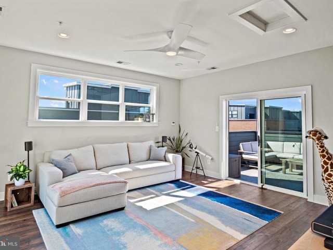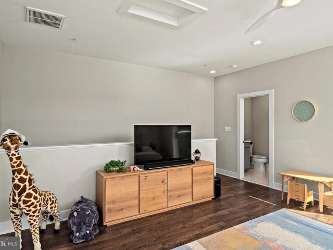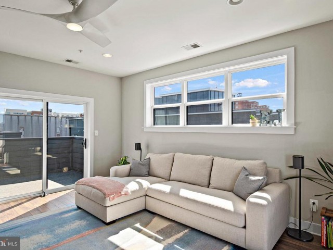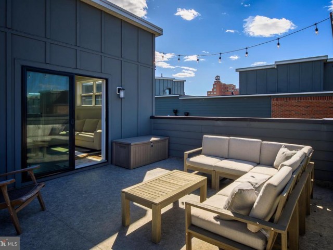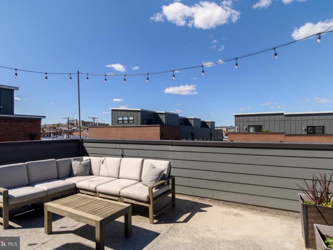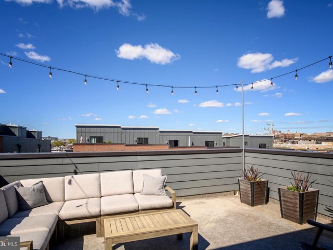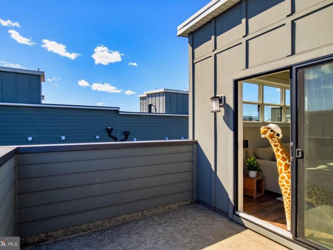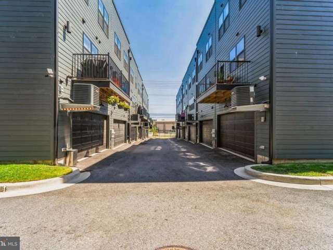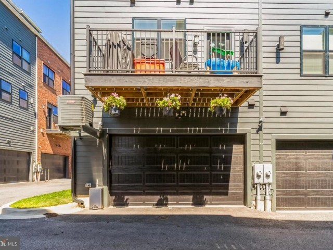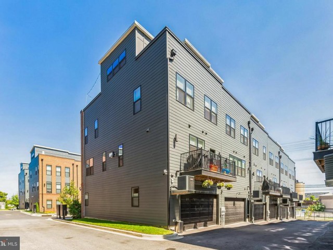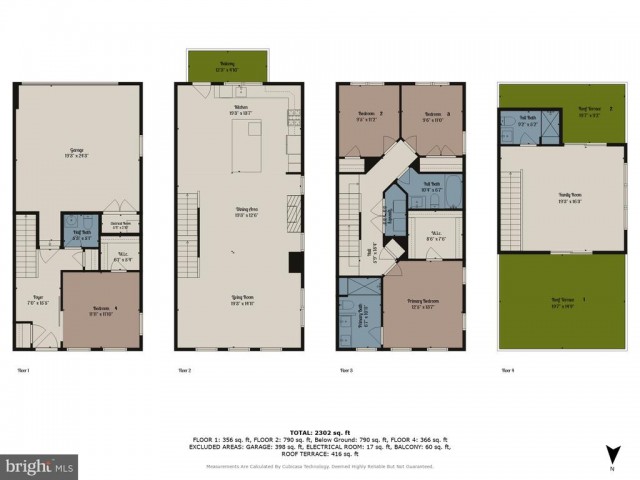4001 HARMONY CT
4001 HARMONY CT
BREWERS HILL
BALTIMORE, MD 21224
MLS Number: MDBA2120702
$699,900
Beds: 4
Baths: 3 Full / 1 Half
Beds: 4
Baths: 3 Full / 1 Half
Description
- Nestled Within The Serene Neighborhood of Brewers Hill, 4001 Harmony Court Presents a Remarkable Opportunity to Own a Charming Residence in a Very Sought-After Location. This Inviting Home Offers a Perfect Blend of Comfort, Style & Convenience, Promising an Ideal Haven for Anyone Desiring a Neighborhood with Walkable Access to Nearby Amenities, Schools, Parks, Shopping Centers, Dining Options & Major Transportation Routes, Ensuring a Convenient Lifestyle. Step Into a Spacious Interior Filled with Abundant Natural Light, Creating an Inviting Ambiance Throughout The Home. The Well-Appointed Kitchen is a Culinary Enthusiast's Delight, Featuring sleek Countertops, Ample Cabinet Space, and Modern Appliances, Perfect for Preparing Delicious Meals and Entertaining Guests. Retreat to Comfortable Bedrooms Designed for Relaxation and Tranquility, Offering Ample Space for Restful Nights. Unwind with Two Rooftop Terraces or Host your Friends and Family Among the Amazing Views & Social Scene. First Floor Features Bedroom/Office With Lovely Barn Door, Powder Room & Two Car Garage Which Includes An EV Charging Port. The Main Level Includes a Gourmet Kitchen, Large Pantry, Stainless Steel Appliances, Enormous Center Island, Quartz Countertops, Gorgeous Brick Wall & Fireplace. The Primary Bedroom Includes En-Suite Full Bath, Dual Vanities, Oversized Shower, Walk-In Closet. Two Additional Bedrooms, Full Bath & Laundry Also Included on This Level, The Top Level Loft Will Quickly Become Your Favorite Spot in The Home & Includes Two Rooftop Terraces & a Full Bath. Lots of Storage & Closet Space! Brewer's Hill Additional Parking Lot Also Very Close By For Visitors. Walkable to a Variety of Restaurants, Grocery Stores, Shops, Entertainment & Fitness Centers, Canton Waterfront Park, VOLO Sports & BARK Social for Your Pups! Close to John Hopkins Bayview, Kennedy Kreiger, Camden Yards. Rails to Trails Coming Soon ! Convenient to 895/95 PERFECT PROPERTY FOR PHYSICIANS RELOCATING TO THE AREA-NO DOWN-PAYMENT REQUIRED FOR QUALIFIED BUYERS
General Details
- Bedrooms: 4
- Bathrooms, Full: 3
- Bathrooms, Half: 1
- Lot Area: 871
- County: BALTIMORE CITY
- Year Built: 2021
- Sub-Division: BREWERS HILL
- Area: 2220
- Section: 04
- Security: Security System,Sprinkler System - Indoor
- Sewer: Public Sewer
Community Information
- Zoning: RESIDENTIAL
Exterior Features
- Foundation: Block
- Garage(s): Y
- Pool: No Pool
- Style: Colonial
- Waterfront: N
- Waterview: N
Interior Features
- Appliances: Built-In Microwave, Dishwasher, Exhaust Fan, Refrigerator, Stainless Steel Appliances, Dryer, Disposal, Washer
- Basement: N
- Flooring: Carpet, Engineered Wood
- Heating: 90% Forced Air
- Cooling: Y
- Fireplace: Y
- Water: Public
- Interior Features: Carpet, Kitchen - Island, Pantry, Recessed Lighting, Upgraded Countertops, Kitchen - Gourmet, Floor Plan - Open, Attic, Dining Area, Walk-in Closet(s)
Lot Information
- SqFt: 871
School Information
- School District: BALTIMORE CITY PUBLIC SCHOOLS
Fees & Taxes
- City Taxes: $13,485
- Condo Fee: $150
Other Info
- Listing Courtesy Of: Taylor Properties

