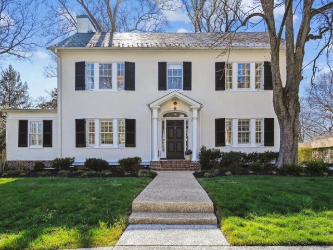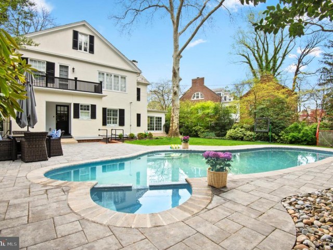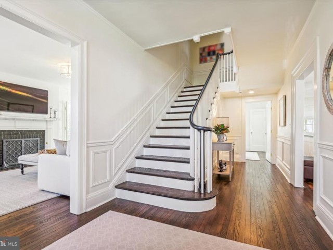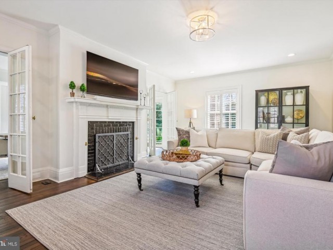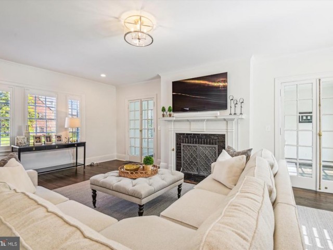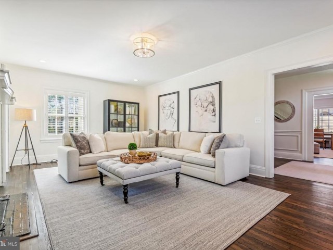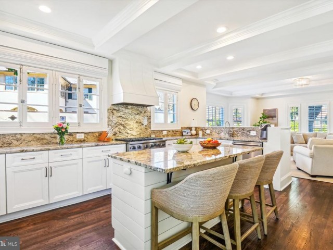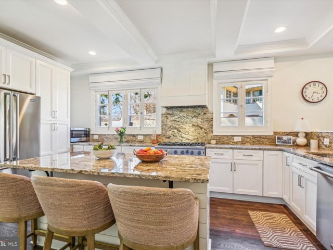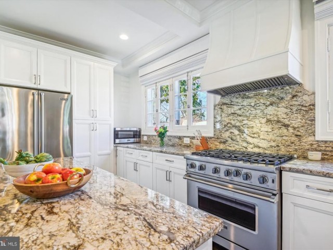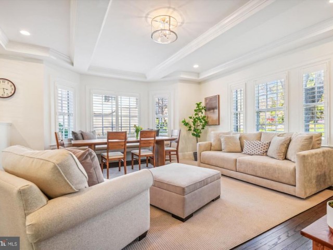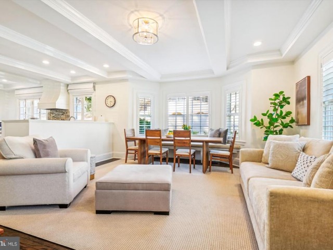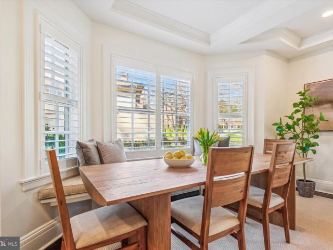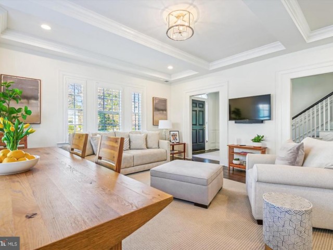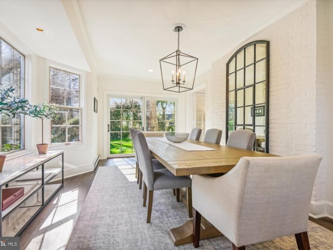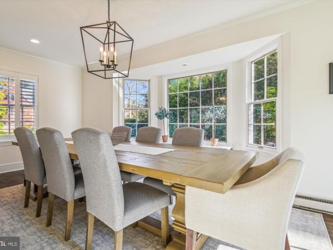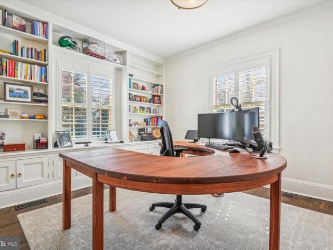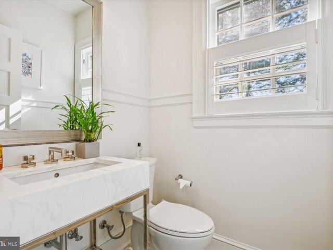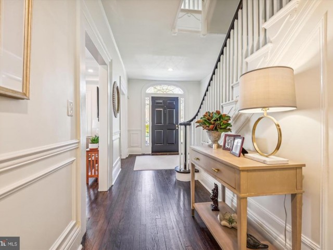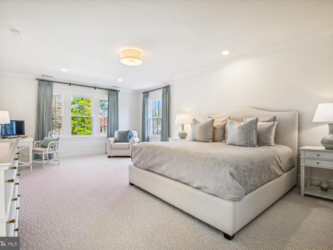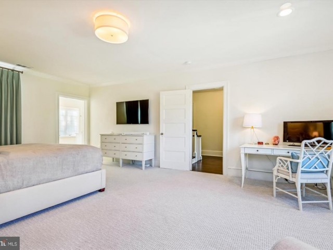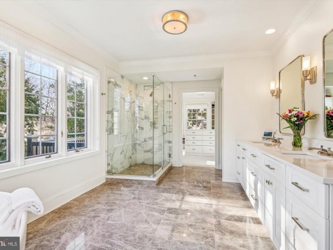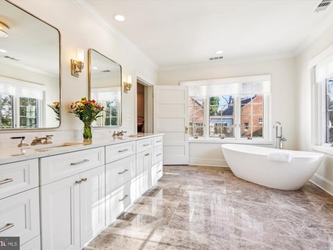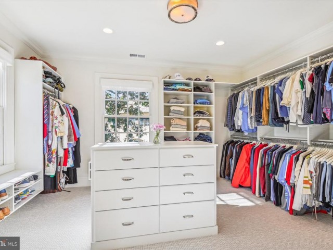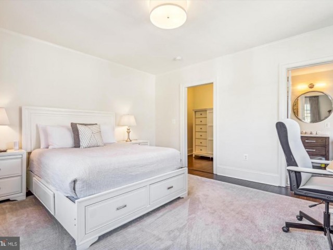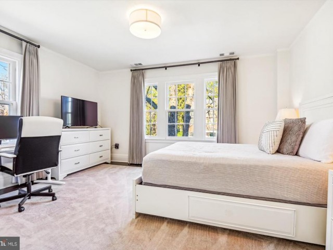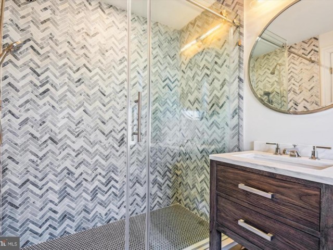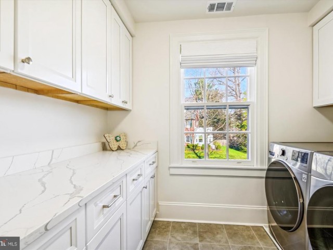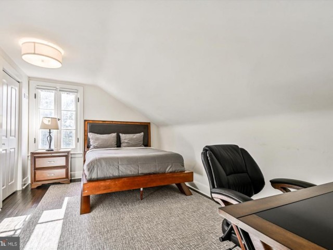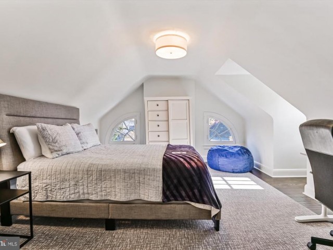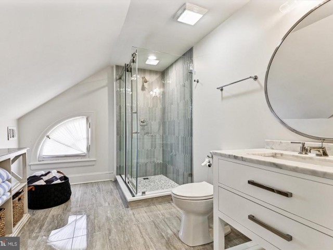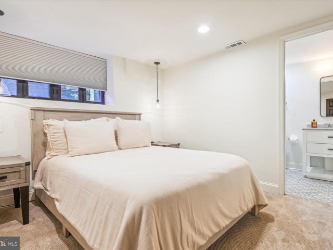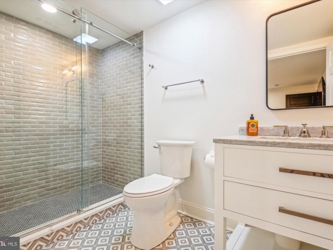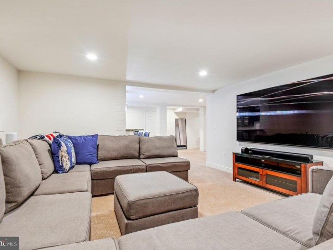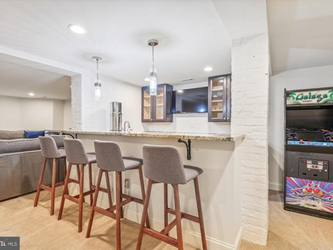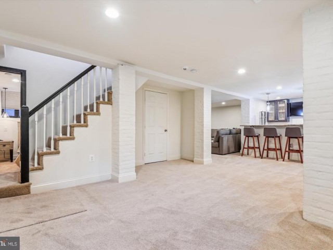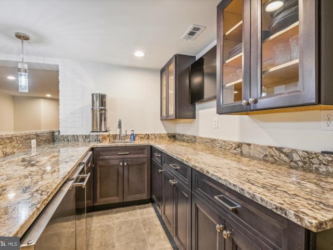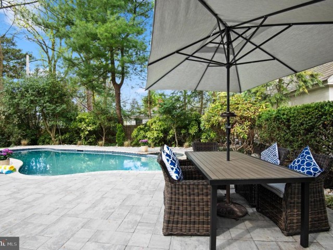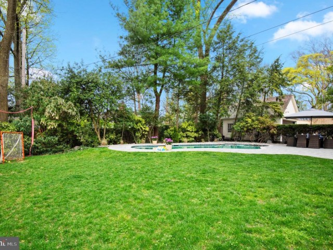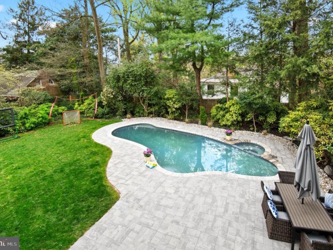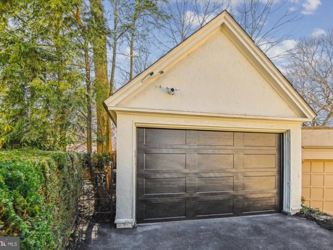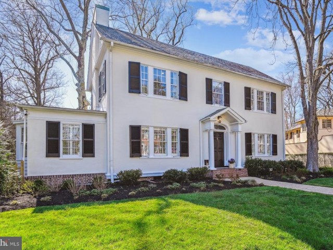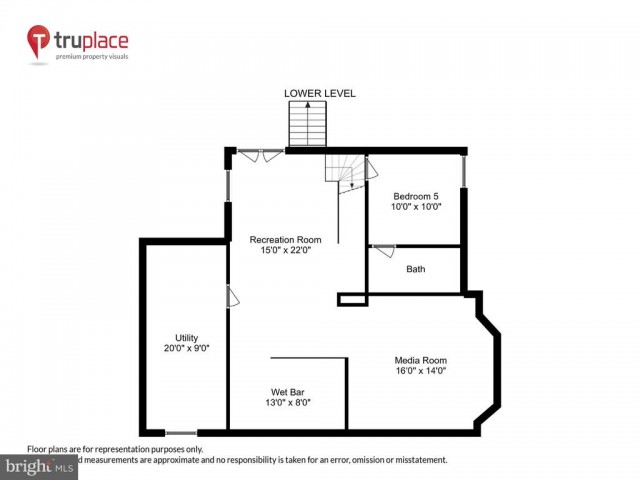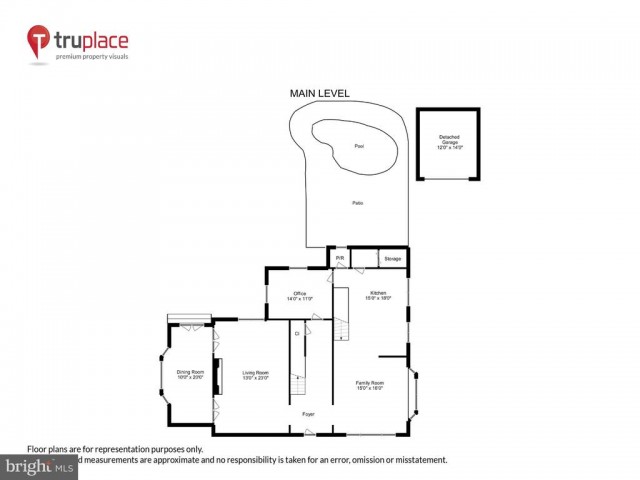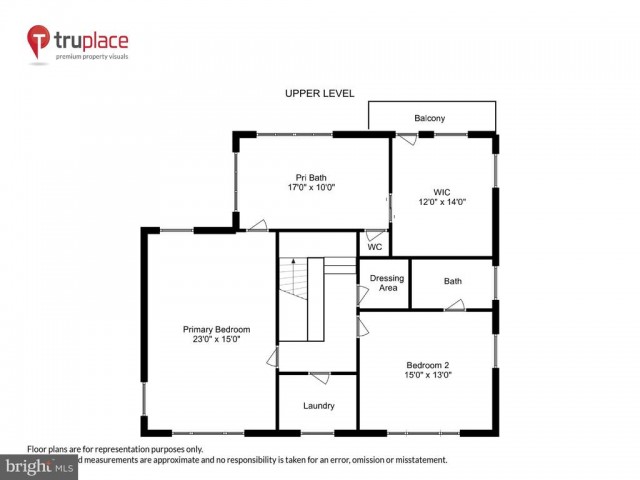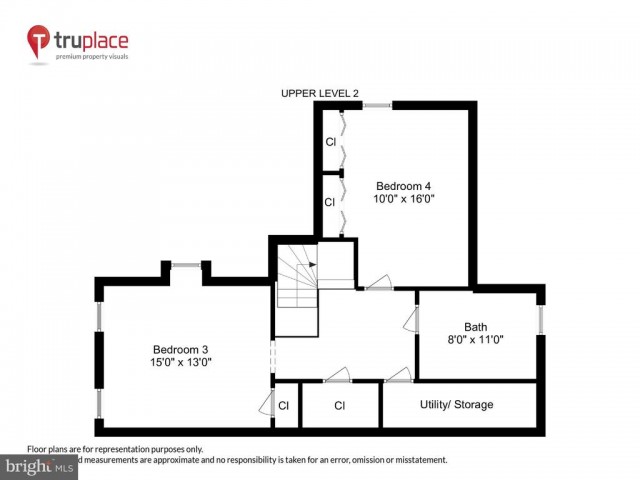30 WHITFIELD RD
30 WHITFIELD RD
GUILFORD
BALTIMORE, MD 21210
MLS Number: MDBA2116628
$2,100,000
Beds: 5
Baths: 4 Full / 1 Half
Beds: 5
Baths: 4 Full / 1 Half
Description
- Located on a premier street in Guilford, this impressive 5-bedroom, 4.5 bath colonial features style and sophistication to perfection. Masterfully designed by award winning Baltimore area designer Patrick Sutton. This re-designed home features a bright open kitchen w/ island seating and Viking appliances, dining area and family room. Elegant living room w/fireplace and two sets of French doors that open to a formal dining room. Easy access to the patio and pool for entertaining. Private study with built in bookcases. The luxurious primary bedroom with sitting area and spa bath is simply a retreat unto itself. Impressive walk-in closet with its own balcony overlooking yard and pool. Another ensuite bedroom is on the second floor. Convenient second floor laundry with cabinetry & sink. There are two additional bedrooms and a full bathroom on the third level. All bathrooms are exquisitely updated. The expansive lower level features an entertaining area, movie room, full bar w/dishwasher, ice maker, and refrigerator, along with an additional bedroom and full bathroom. Amazing preservation of architectural details: custom millwork, crown molding, tray ceilings, refreshed hardwood floors, high ceilings, custom raised paneled doors .A serene setting in a beautiful neighborhood. Located within walking distance to schools, restaurants, parks and Sherwood Gardens. Updates Include: 2022 3 zone HVAC, gas furnace, gas water heater, electrical & plumbing updated throughout, custom window treatments, custom closets. 2023 salt water pool renovation: resurfaced w/ Pebble Tech, new vacuum system & light, outdoor speaker system and lighting, added hardscape & landscaping around the pool. New garage door, epoxy flooring & wall storage system. Juice Box electric car charger.
General Details
- Bedrooms: 5
- Bathrooms, Full: 4
- Bathrooms, Half: 1
- Lot Area: 12,893
- County: BALTIMORE CITY
- Year Built: 1914
- Sub-Division: GUILFORD
- Area: 5272
- Section: 13
- Sewer: Public Sewer
Community Information
- Zoning: R-1-E
Exterior Features
- Foundation: Brick/Mortar
- Garage(s): Y
- Pool: Yes - Personal
- Style: Traditional
- Exterior Features: Extensive Hardscape, Exterior Lighting, Flood Lights
- Waterfront: N
- Waterview: N
Interior Features
- Basement: Y
- Heating: Forced Air
- Cooling: Y
- Fireplace: Y
- Water: Public
- Interior Features: Built-Ins, Crown Moldings, Dining Area, Family Room Off Kitchen, Formal/Separate Dining Room, Kitchen - Eat-In, Kitchen - Gourmet, Kitchen - Island, Kitchen - Table Space, Primary Bath(s), Recessed Lighting, Skylight(s), Soaking Tub, Sound System, Upgraded Countertops, Walk-in Closet(s), Window Treatments, Wine Storage, Wood Floors
Lot Information
- SqFt: 12,893
School Information
- School District: BALTIMORE CITY PUBLIC SCHOOLS
- Elementary School: ROLAND PARK ELEMENTARY-MIDDLE SCHOOL
Fees & Taxes
- City Taxes: $31,865
- Condo Fee: $500
- County Taxes: $1,588
Other Info
- Listing Courtesy Of: Berkshire Hathaway HomeServices Homesale Realty

