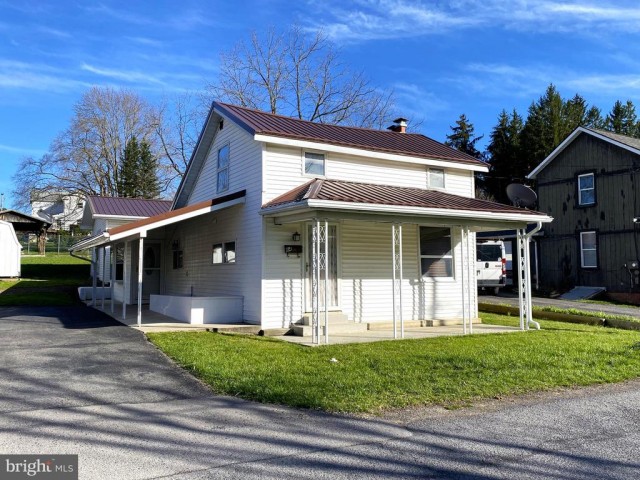64 ARMSTRONG ST
64 ARMSTRONG ST
NONE AVAILABLE
FROSTBURG, MD 21532
MLS Number: MDAL2008712
$124,900
Beds: 1
Baths: 2
Beds: 1
Baths: 2
Description
- Located outside City Limits, this property has so much to offer. Step in the door to a spacious great room with a cathedral ceiling, bay window and skylight. Then proceed to a bright eat-in kitchen that has more counter and cabinet space than you could ever dream of. There is also a flex room on the first floor that could serve so many purposes, from a den, to an office or formal dining room. On the first floor, you will also find a full bath and laundry hook-ups. Walk upstairs to a second bathroom, with closet space and a separate large bedroom. There is also ample storage space on the second floor. This home features a new hot water tank, central air conditioning, garbage disposal, new flooring throughout, and a new metal roof. Outside are a shed, pavilion for those summer picnics, fenced in back yard, and a studio outbuilding. This 20'x24' detached structure has electricity and is the perfect space for any hobby, additional storage, or just a room to kick back and relax. You will not want to miss this remarkable property!!! Call Today to Schedule a Tour!!!
General Details
- Bedrooms: 1
- Bathrooms, Full: 2
- Lot Area: 9,600
- County: ALLEGANY
- Year Built: 1920
- Sub-Division: NONE AVAILABLE
- Historical District: N
- Public Maintained Road: City/County
- Area: 1260
- Sewer: Public Sewer
Community Information
- Zoning: RESID
Exterior Features
- Foundation: Other
- Garage(s): N
- Pool: No Pool
- Roof: Metal
- Style: Cape Cod
- Exterior Features: Outbuilding(s)
- Waterfront: N
- Waterview: N
Interior Features
- Appliances: Dishwasher, Disposal
- Basement: Y
- Heating: Forced Air
- Cooling: Y
- Fireplace: N
- Water: Public
- Interior Features: Kitchen - Eat-In, Ceiling Fan(s), Family Room Off Kitchen, Floor Plan - Traditional, Recessed Lighting, Skylight(s), Stall Shower, Window Treatments
Lot Information
- SqFt: 9,600
School Information
- School District: ALLEGANY COUNTY PUBLIC SCHOOLS
Fees & Taxes
- County Taxes: $760
Other Info
- Listing Courtesy Of: Carter & Roque Real Estate




































