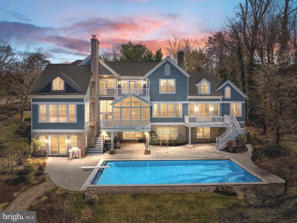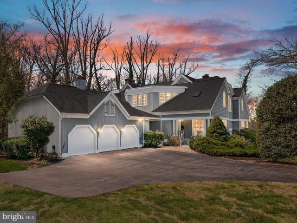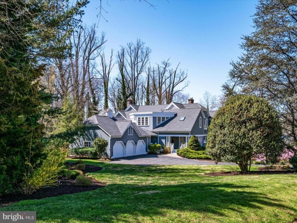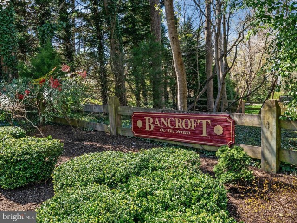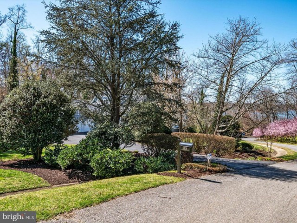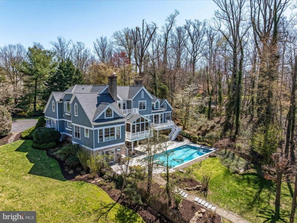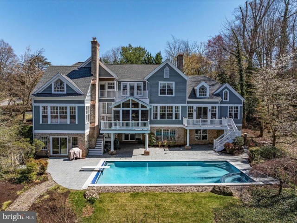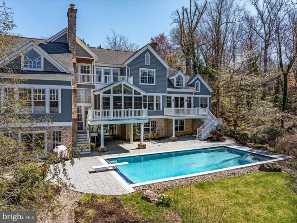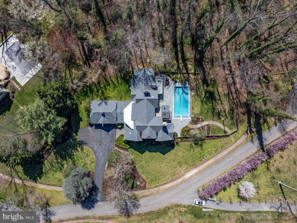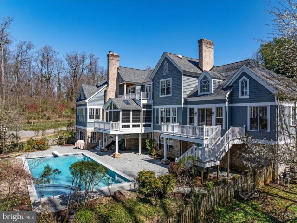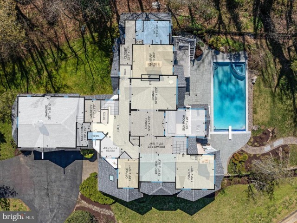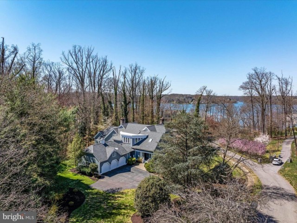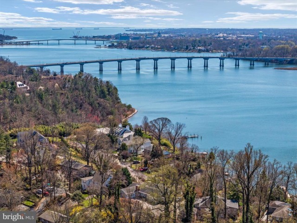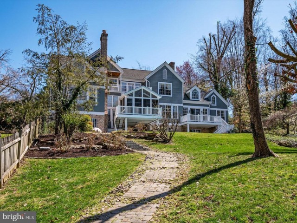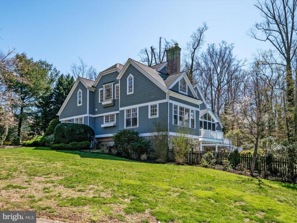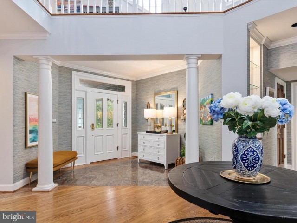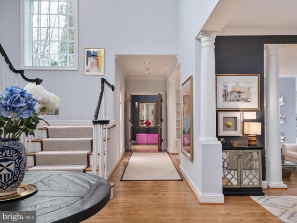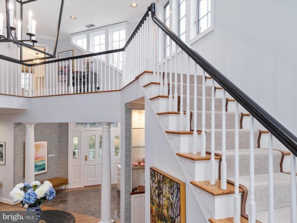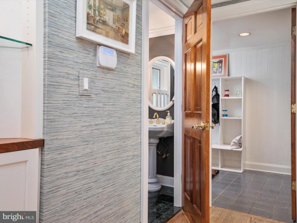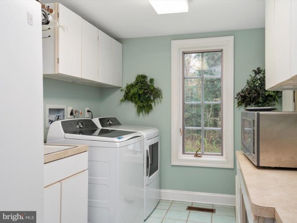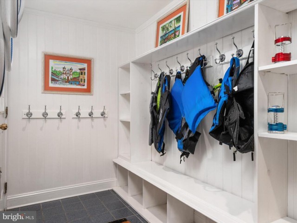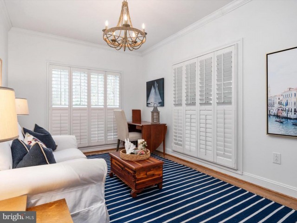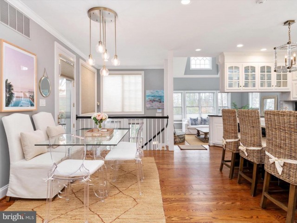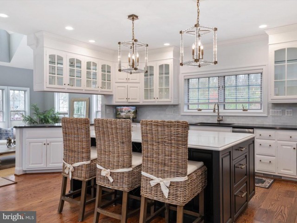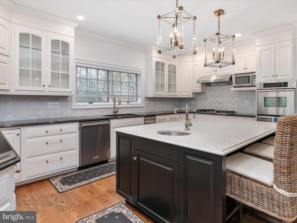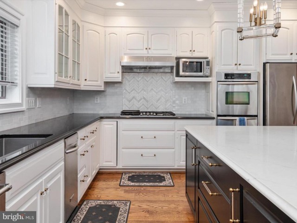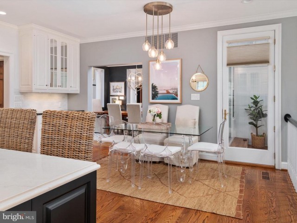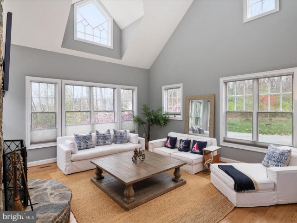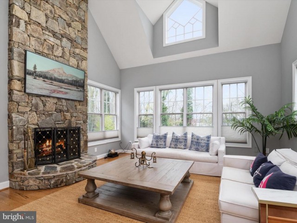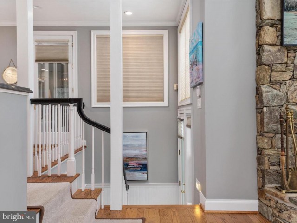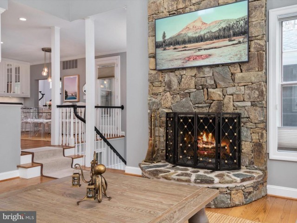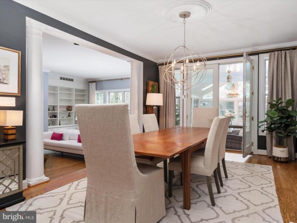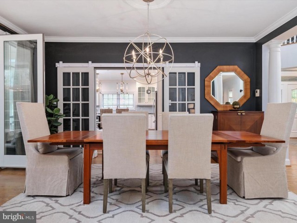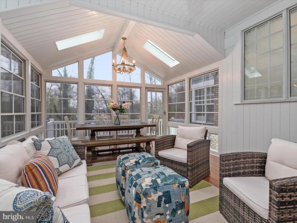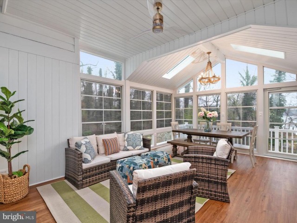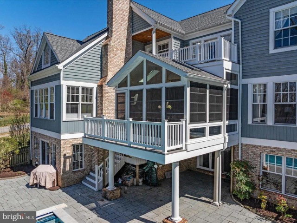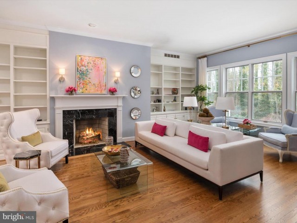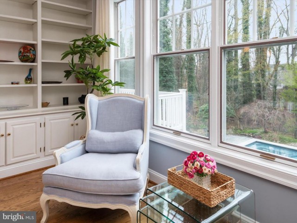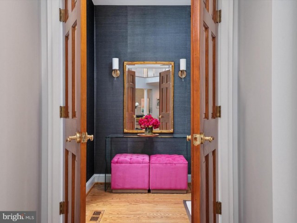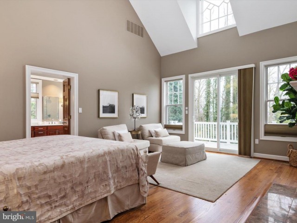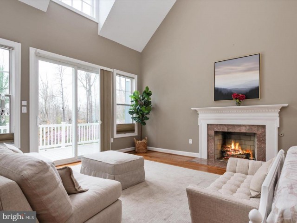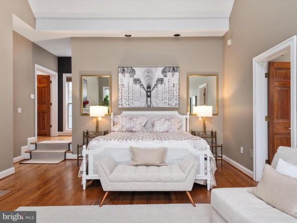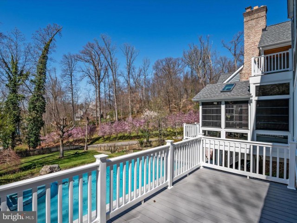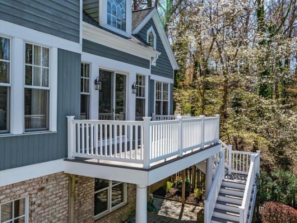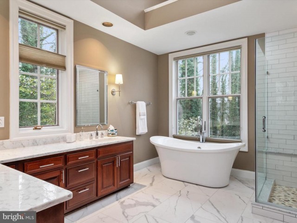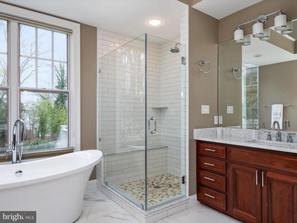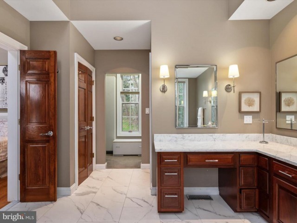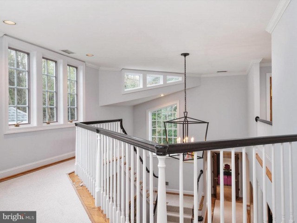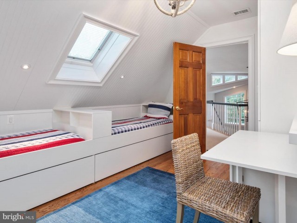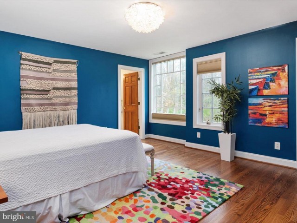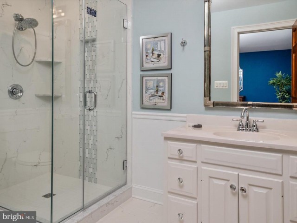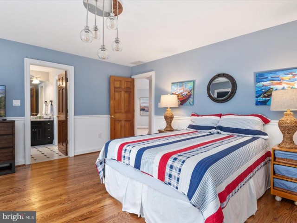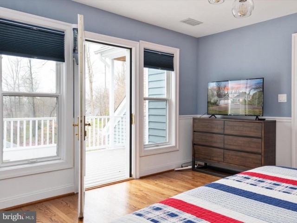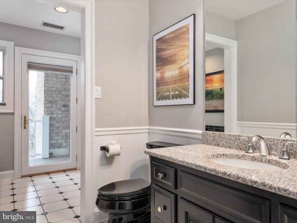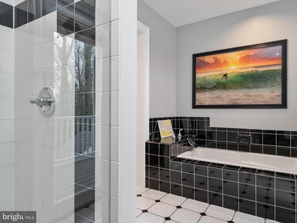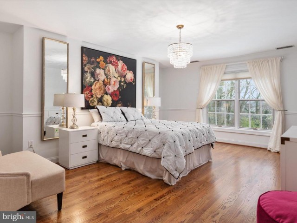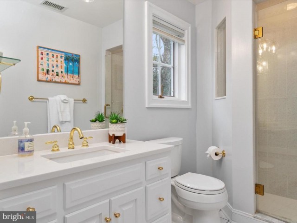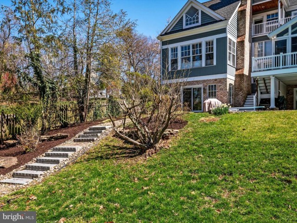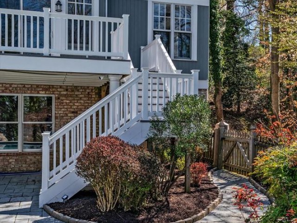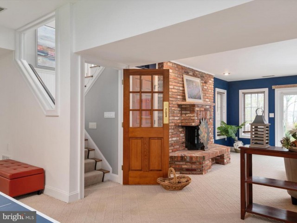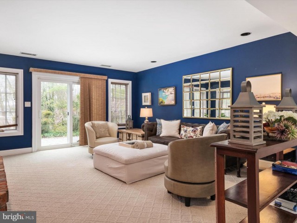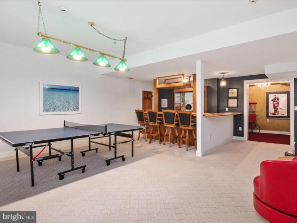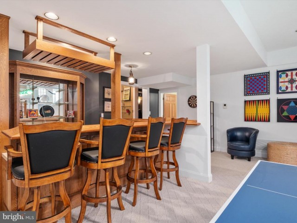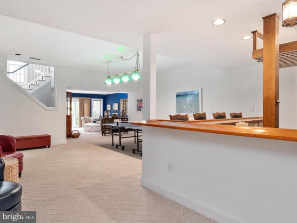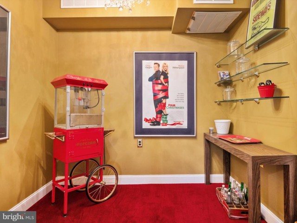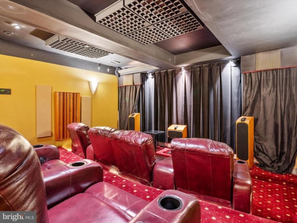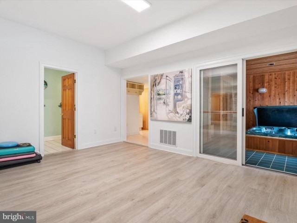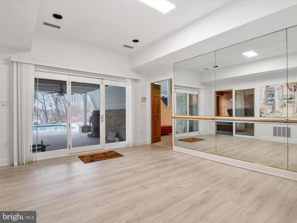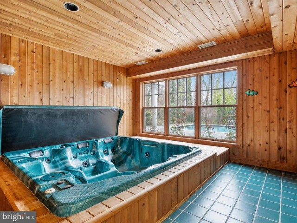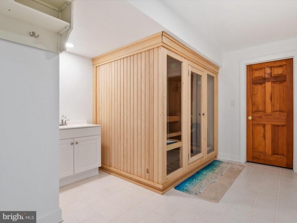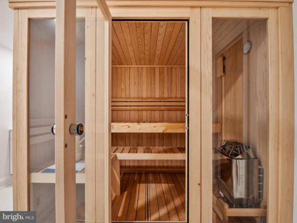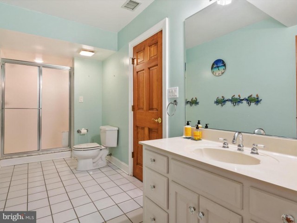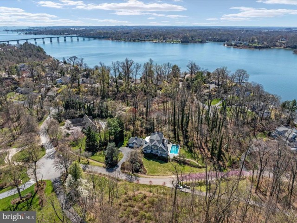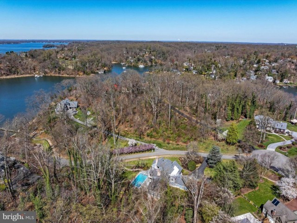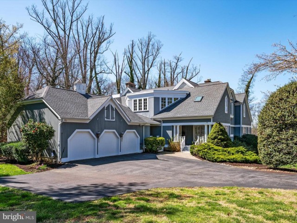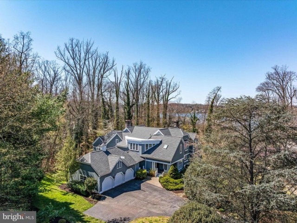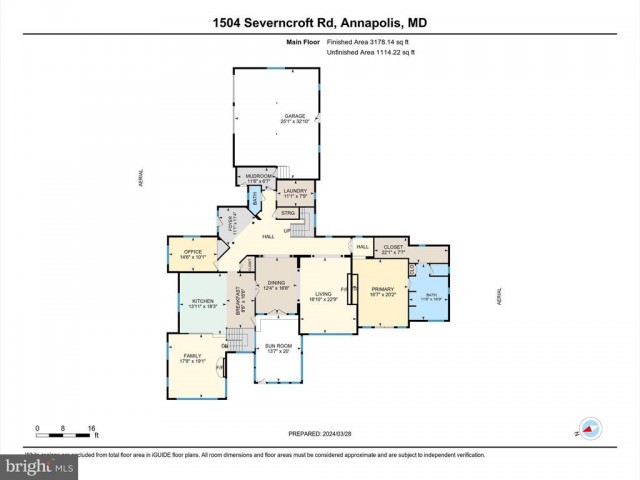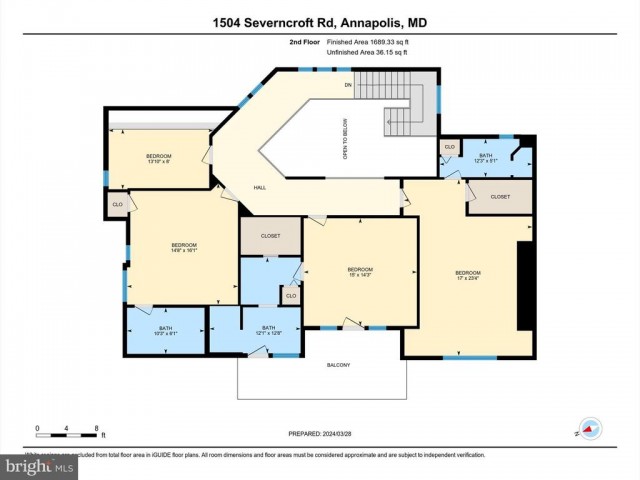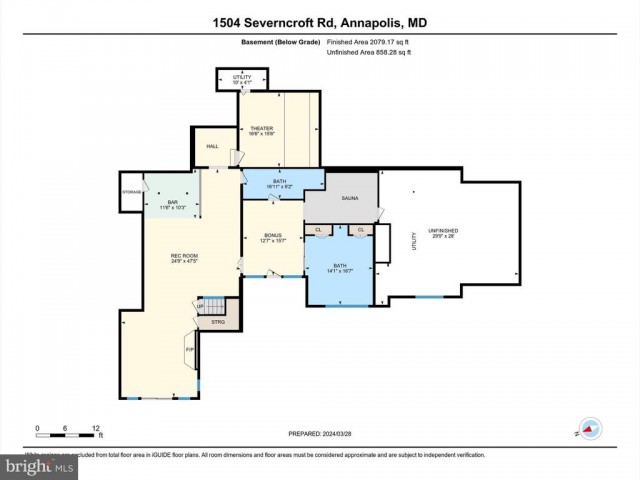1504 SEVERNCROFT RD
1504 SEVERNCROFT RD
BANCROFT
ANNAPOLIS, MD 21409
MLS Number: MDAA2080764
$2,700,000
Beds: 5
Baths: 5 Full / 1 Half
Beds: 5
Baths: 5 Full / 1 Half
Description
- This GORGEOUS home is a 10!! Nestled on a quiet cul de sac among 8 other custom homes in the exclusive community of Bancroft on the Severn. This house has everything you would want to enjoy a fun filled Annapolis lifestyle .. located just 4 miles from DT Annapolis and a quick jog to the B/A paved trail. Set along the shores of the scenic Severn River, the home has a private community pier (with the largest lift), lovely winter water views, new pool with smartphone technology, new hardscape, new roof in 2021 (40 yr warranty), 3 season porch (2023), stunning remodeled kitchen, first floor master with gas fireplace and deck overlooking the pool, 3 wood burning fireplaces throughout the house, 5 bedrooms (4 with en suite baths), multiple access points to pool and backyard, tankless water heater, new 2nd floor bedroom, sauna, jacuzzi, exercise room, game room, theater, and a living area in the basement with walk out to the pool. Situated on 1.23 acres of relaxing tranquility, you will also enjoy easy and quick access to Rt 50 and all points North and South. Note: fire in fireplaces digitally placed.
Amenities
- Boat Dock/Slip, Common Grounds
General Details
- Bedrooms: 5
- Bathrooms, Full: 5
- Bathrooms, Half: 1
- Lot Area: 53,579
- County: ANNE ARUNDEL
- Year Built: 1990
- Sub-Division: BANCROFT
- Historical District: N
- Public Maintained Road: Private
- Area: 6225
- Sewer: Septic Exists
- Acres: 1
Community Information
- Zoning: E
Exterior Features
- Block to Ocean: 1
- Dock: 1
- Foundation: Slab
- Garage(s): Y
- Pool: Yes - Personal
- Roof: Architectural Shingle
- Style: Colonial
- Exterior Features: Extensive Hardscape, Play Area, Stone Retaining Walls
- Waterfront: N
- Water Frontage: 1
- Waterview: N
Interior Features
- Appliances: Washer/Dryer Hookups Only, Dishwasher, Instant Hot Water, Oven - Double, Oven/Range - Gas, Washer - Front Loading
- Basement: Y
- Flooring: Hardwood
- Heating: Heat Pump(s)
- Cooling: N
- Fireplace: Y
- Water: Public
- Interior Features: Kitchen - Gourmet, Breakfast Area, Kitchen - Eat-In, Dining Area, Family Room Off Kitchen, Primary Bath(s), Built-Ins, Entry Level Bedroom, Upgraded Countertops, WhirlPool/HotTub, Window Treatments, Floor Plan - Open
Lot Information
- SqFt: 53,579
School Information
- School District: ANNE ARUNDEL COUNTY PUBLIC SCHOOLS
- Elementary School: ARNOLD
- Middle School: CALL SCHOOL BOARD
- High School: BROADNECK
Fees & Taxes
- Condo Fee: $2,000
- County Taxes: $10,600
Other Info
- Listing Courtesy Of: Long & Foster Real Estate, Inc.

