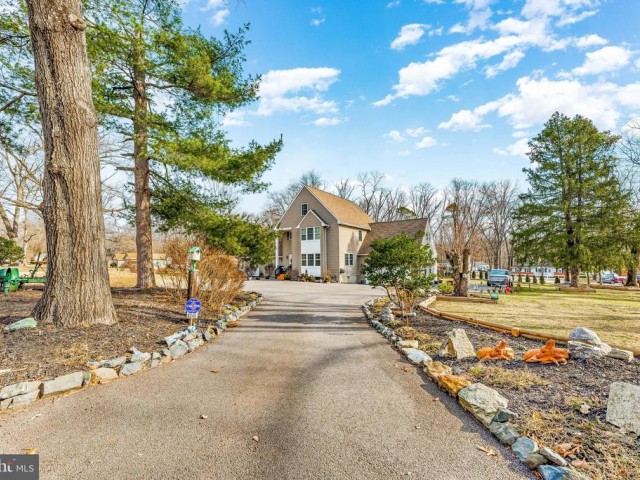8345 WOODLAND RD
8345 WOODLAND RD
ELVATON ACRES
MILLERSVILLE, MD 21108
MLS Number: MDAA2078312
Originally $939,000
$822,000
Beds: 8
Baths: 3 Full / 1 Half
$822,000
Beds: 8
Baths: 3 Full / 1 Half
Description
- Multi generational potential here in this four level home with main level separate entrance living quarter/in-law suite. Everything in this home is meticulous, immaculate, and welcoming. Main level features spacious family room open to a formal dining area and the heart of the home, a gourmet kitchen with granite counters, ss appliances, double wall oven, new built in cooktop, custom cabinets, and seating/breakfast/ lounge area. Main level also has a second private living space that has its own exterior entrance and an interior entrance. This area includes private living room, bedroom, full bath, walk in closet, rear deck. There was kitchenette in this area as well as one point so it is plumbed and could be converted back very easily. Upper level one features a spacious owners suite with private bath and walk in closet, second bedroom with private sitting area, third, fourth and fifth bedrooms and full bath plus a stair case leading your to the fourth level with two additional bedrooms. Outside you have almost an acre of level semi private land, decks, paved driveway, storage sheds, pergola. Two car garage with extra storage plus parking for a crowd with circular drive. Located on the quiet side of Millersville, just move in and enjoy!
General Details
- Bedrooms: 8
- Bathrooms, Full: 3
- Bathrooms, Half: 1
- Lot Area: 40,240
- County: ANNE ARUNDEL
- Year Built: 2009
- Sub-Division: ELVATON ACRES
- Area: 4054
- Sewer: Private Sewer,Private Septic Tank
Community Information
- Zoning: RESIDENTIAL
Exterior Features
- Foundation: Crawl Space,Slab
- Garage(s): Y
- Pool: No Pool
- Roof: Asphalt
- Style: Colonial
- Exterior Features: Sidewalks
- Waterfront: N
- Waterview: N
Interior Features
- Appliances: Cooktop, Dishwasher, Dryer, Exhaust Fan, Freezer, Icemaker, Oven - Double, Oven - Wall, Refrigerator, Stainless Steel Appliances, Washer, Water Heater
- Basement: N
- Flooring: Carpet, Ceramic Tile, Wood
- Heating: Heat Pump(s)
- Cooling: Y
- Fireplace: N
- Water: Private,Well
- Interior Features: Attic, Breakfast Area, Carpet, Ceiling Fan(s), Entry Level Bedroom, Floor Plan - Traditional, Formal/Separate Dining Room, Kitchen - Gourmet, Kitchen - Island, Kitchen - Table Space, Pantry, Primary Bath(s), Walk-in Closet(s), Water Treat System, Wood Floors
Lot Information
- SqFt: 40,240
School Information
- School District: ANNE ARUNDEL COUNTY PUBLIC SCHOOLS
- High School: OLD MILL
Other Info
- Listing Courtesy Of: Home Towne Real Estate







































