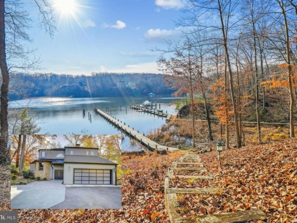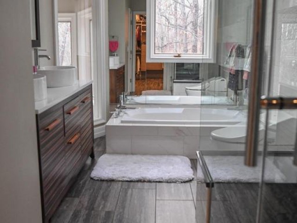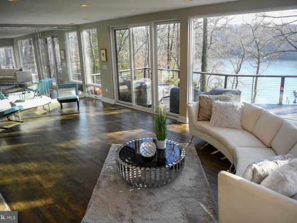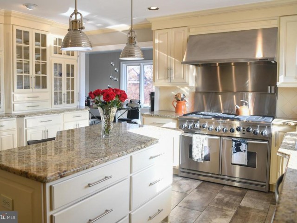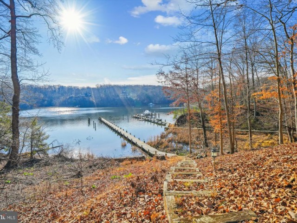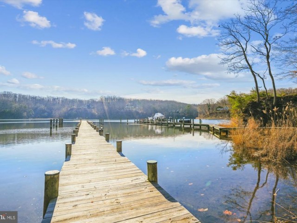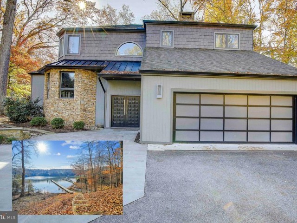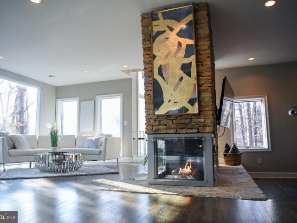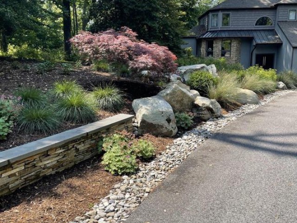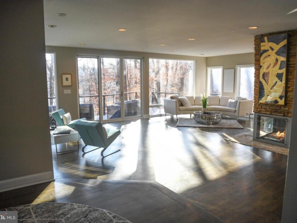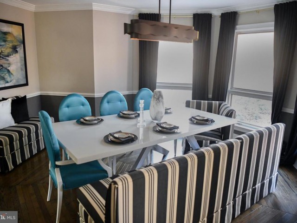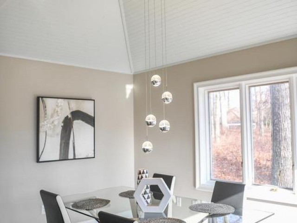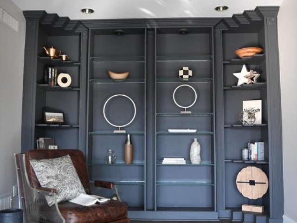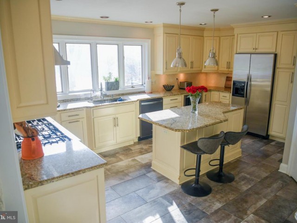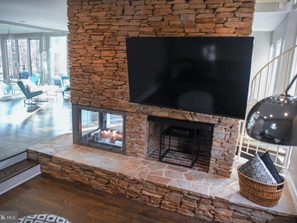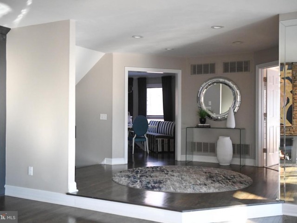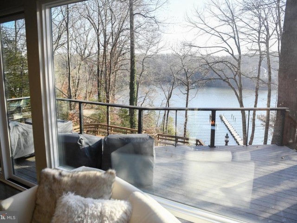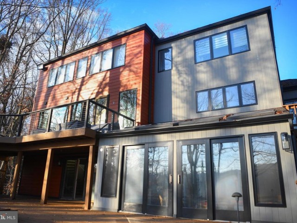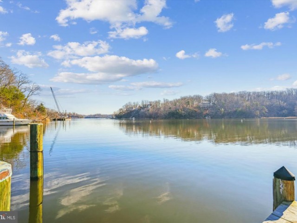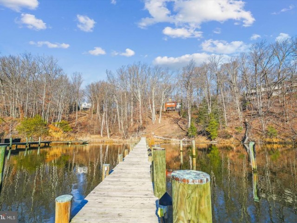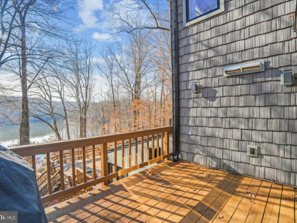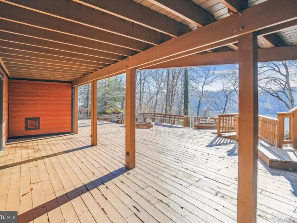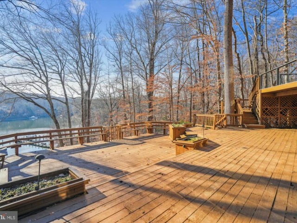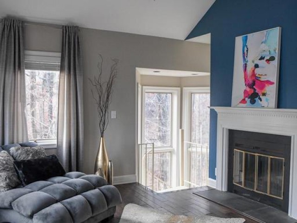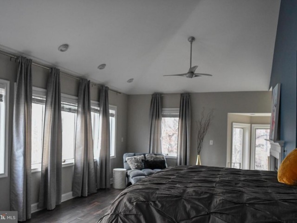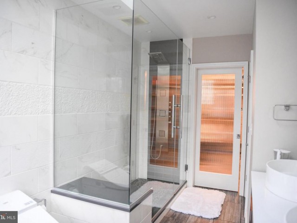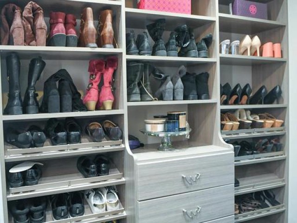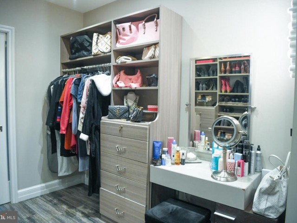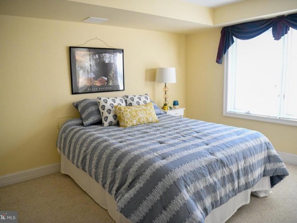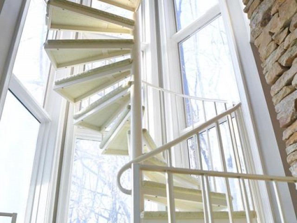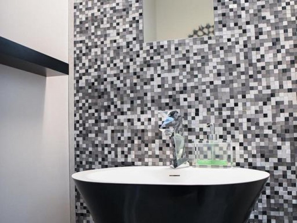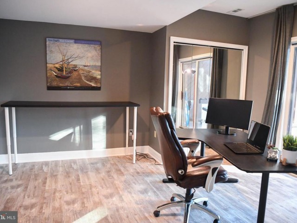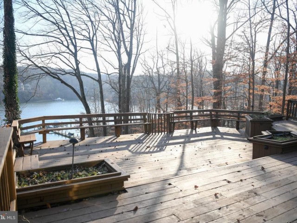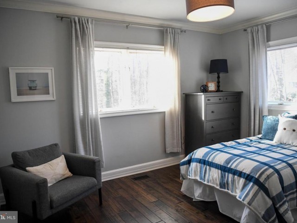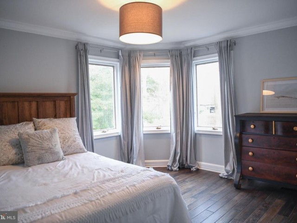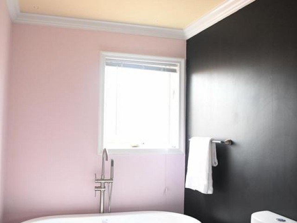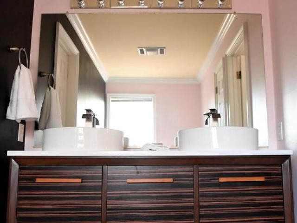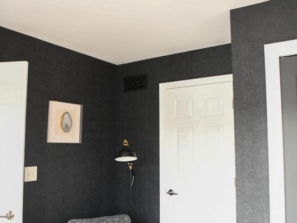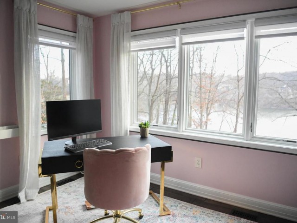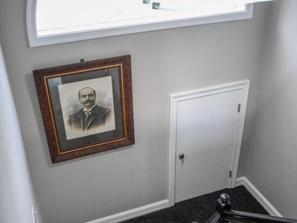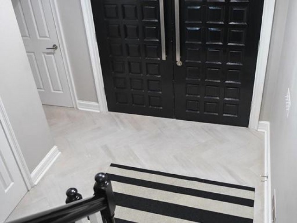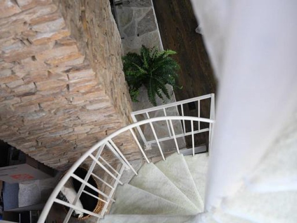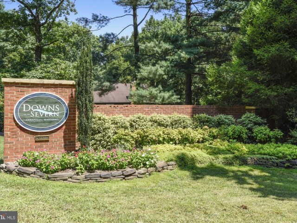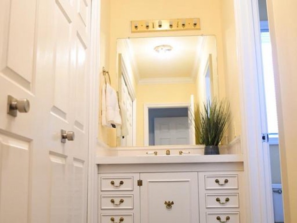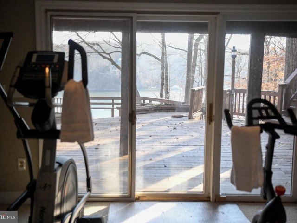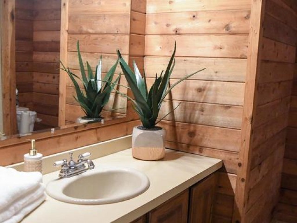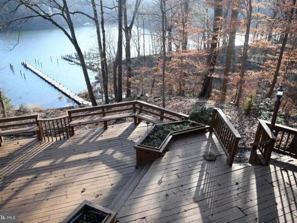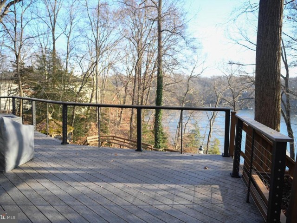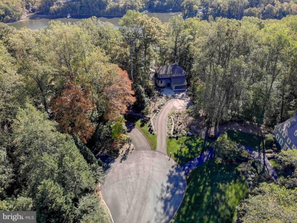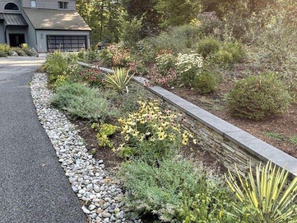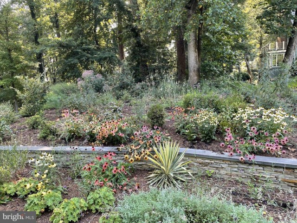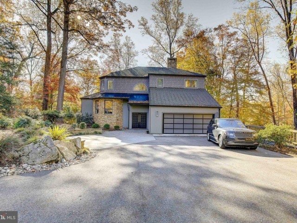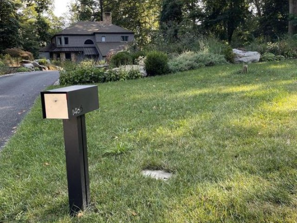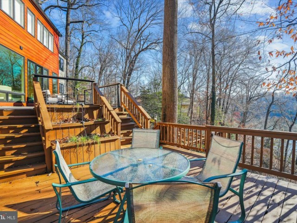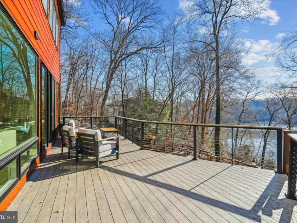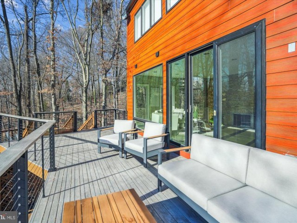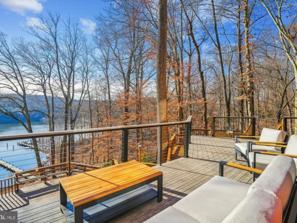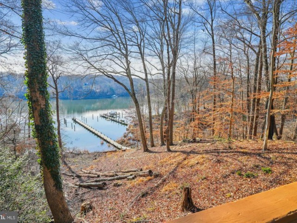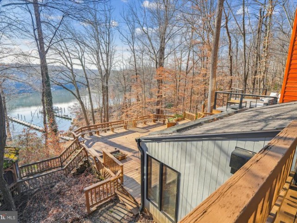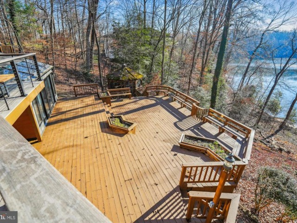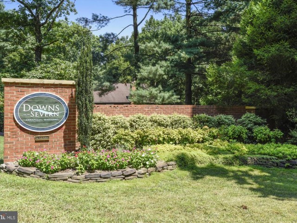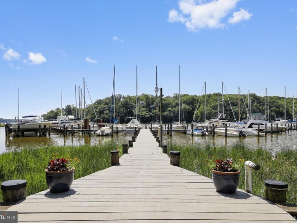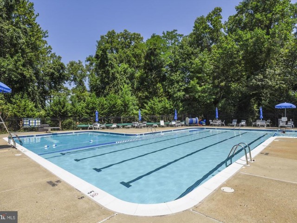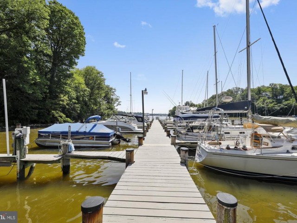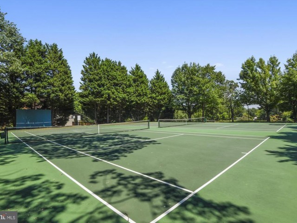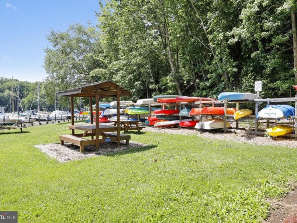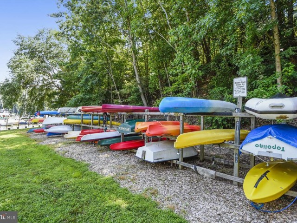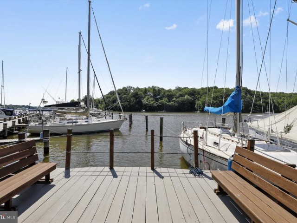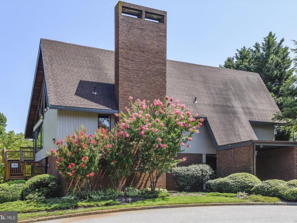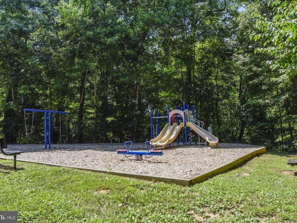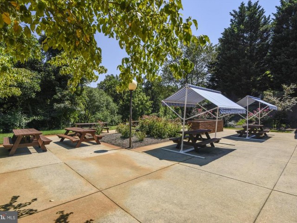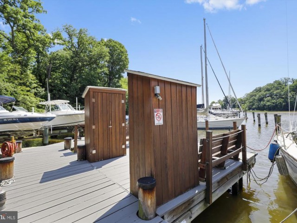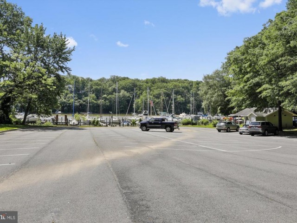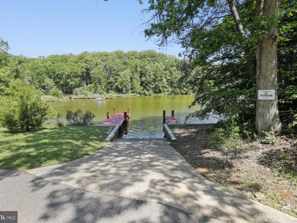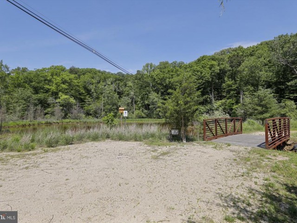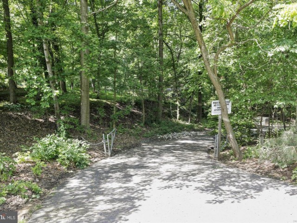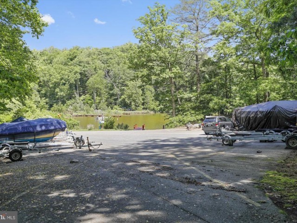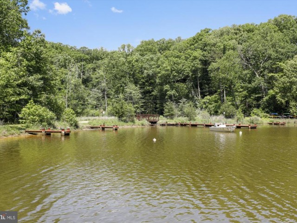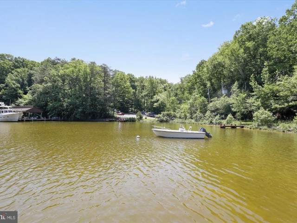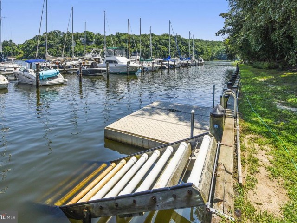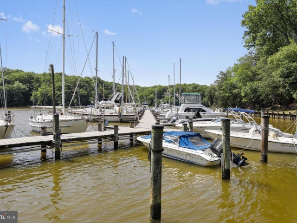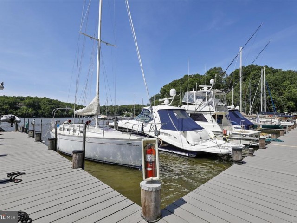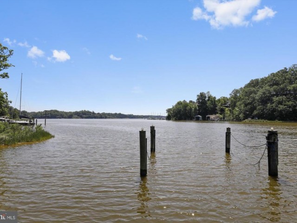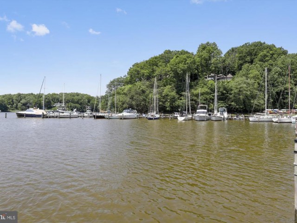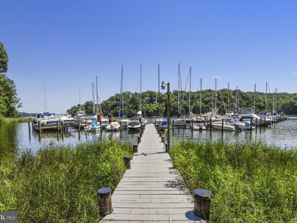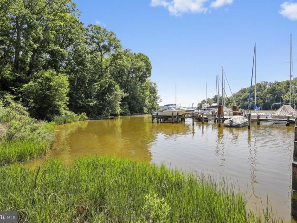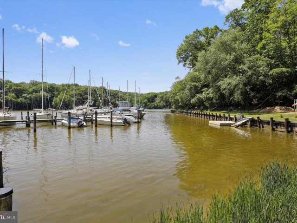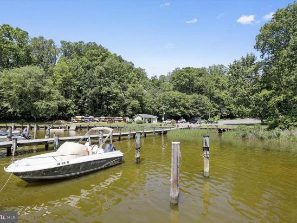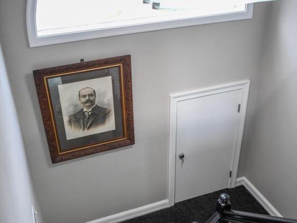1486 DOWNHAM MARKET
1486 DOWNHAM MARKET
THE DOWNS
ANNAPOLIS, MD 21401
MLS Number: MDAA2075692
Originally $3,499,000
$3,495,000
Beds: 6
Baths: 4 Full / 1 Half
$3,495,000
Beds: 6
Baths: 4 Full / 1 Half
Description
- Exceptional Waterfront Estate in Annapolis: A Rare Boater's Paradise Prime Waterfront Location: Discover this boaters dream house, uniquely positioned on Clements Creek at the junction of Severn River. Featuring a deep water pier with an impressive 11-foot depth, it's ideal for large sail or power boats. This rare opportunity offers the only waterfront home in the Downs for sale in nearly 3 years, situated on a large, nearly 2-acre parcel. Stunning Architectural Design: The home greets you with a stunning entry, showcasing floor-to-ceiling windows that open up to a panoramic water view. Non-load bearing wall in the kitchen offers the potential to open the kitchen into the living room. With 7 rooms, including the main living area and master bedroom, providing direct water views, this home blends luxury with nature seamlessly. Elegant Interiors & Thoughtful Renovations: Enjoy expansive outdoor living with over 2000 sq feet of decking, updated in 2022 with new wire railings and deck surface. The home underwent a significant renovation in 2016, featuring architect-designed windows imported from California to maximize views. The south-facing main room and kitchen are bathed in sunlight, complemented by new hardwood flooring (2019) and a brand new Jack and Jill bathroom. Luxurious Master Suite & Modern Amenities: The master suite boasts a custom-designed bath, closet, and dressing room with heated flooring, a skylight, an extended double-sided glass shower with adjustable jets, a soaking tub, and double vanity sinks. Gourmet Kitchen & Formal Dining: The chef-style kitchen, overlooking the water, includes new appliances, Italian designer tiles, and ample cupboard space. The property also features a beautiful hexagonal formal dining room and a cozy den with a three-sided pier fireplace, added in 2021, which enhances the ambiance. Landscape & Exterior Features: Rivendell Landscapers recently renovated the landscape, adding retaining walls and flood protection. The exterior was refinished in 2016 with a metal roof, faux cedar shake siding, Allura cement board on the south face, and cedar vertical siding. Parking for 14 cars is available, along with a custom automated 2-car garage door. Efficient Systems & Community Amenities: The home includes a new heat pump (2020), independent dual zone heating/cooling, and an updated water treatment system (2021). The prestigious Downs Homeowners Association offers several amenities including a pool, clubhouse, two marinas, tennis courts, and a swim team. Additional Luxuries: Notable features include a long pier with capacity for 3 large boats, a sophisticated water treatment system, two separate staircases, elevator ready, a walk-in cement vault, refrigerated wine storage, and full riparian rights. This property represents a blend of luxury, convenience, and unparalleled waterfront living, offering a unique opportunity to own a piece of the Chesapeake Bay's finest residential properties.
Amenities
- Boat Ramp, Boat Dock/Slip, Common Grounds, Marina/Marina Club, Meeting Room, Party Room, Picnic Area, Pier/Dock, Pool - Outdoor, Tennis Courts, Tot Lots/Playground, Water/Lake Privileges, Community Center
General Details
- Bedrooms: 6
- Bathrooms, Full: 4
- Bathrooms, Half: 1
- Lot Area: 81,221
- County: ANNE ARUNDEL
- Year Built: 1982
- Sub-Division: THE DOWNS
- Area: 5763
- Section: 13
- Sewer: Private Septic Tank
- Acres: 1
Community Information
- Zoning: R1
Exterior Features
- Dock: 1
- Foundation: Slab
- Garage(s): Y
- Pool: Yes - Community
- Roof: Shingle
- Style: Contemporary
- Exterior Features: Private Beach
- Waterfront: Y
- Waterview: Y
Interior Features
- Appliances: Central Vacuum, Dishwasher, Disposal, Dryer, Exhaust Fan, Extra Refrigerator/Freezer, Humidifier, Icemaker, Instant Hot Water, Microwave, Oven - Double, Oven - Self Cleaning, Oven/Range - Gas, Range Hood, Refrigerator, Stove, Washer, Water Conditioner - Owned, Water Dispenser
- Basement: Y
- Heating: Heat Pump(s)
- Cooling: Y
- Fireplace: Y
- Water: Well
- Interior Features: Breakfast Area, Kitchen - Gourmet, Kitchen - Island, Dining Area, Kitchen - Eat-In, Built-Ins, Upgraded Countertops, Chair Railings, Crown Moldings, Double/Dual Staircase, WhirlPool/HotTub, Primary Bath(s), Window Treatments, Wainscotting, Wet/Dry Bar, Wood Floors, Floor Plan - Open
Lot Information
- SqFt: 81,221
School Information
- School District: ANNE ARUNDEL COUNTY PUBLIC SCHOOLS
- Elementary School: ROLLING KNOLLS
- Middle School: BATES
- High School: ANNAPOLIS
Fees & Taxes
- Condo Fee: $1,400
- County Taxes: $16,041
Other Info
- Listing Courtesy Of: JPAR Maryland Living

