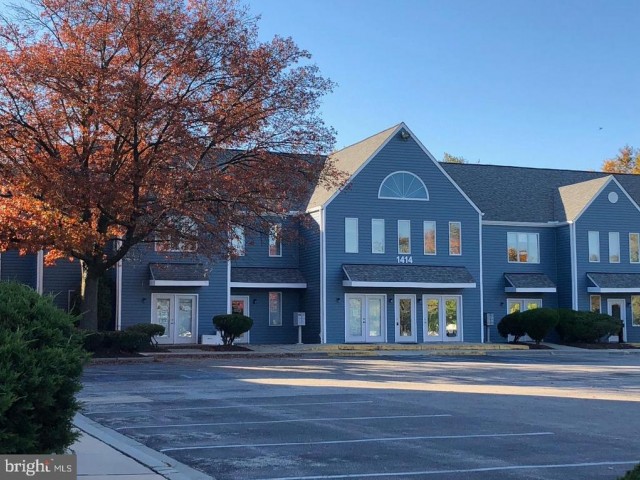1414 CRAIN HWY N #2B
1414 CRAIN HWY N #2B
GLEN BURNIE, MD 21061
MLS Number: MDAA2070374
Originally $1,500
$1,200
$1,200
Description
- This 2nd floor office-medical condo lends itself to many versatile uses. Zoned C-3 amidst a thriving traffic count minutes from the DMV on Ritchie Hwy. Chatham Condos have ease with ingress & egress from both east & west entrances. Driving down off the 695 Beltway veering off to the Right where the 1414 Chatham condo building lies as North Crain Hwy begins where the old Barts Sporting Goods store used to be. If coming east on Crain turning left into the 1410 Chatham condo building across from the remodeled McDonald's. There is abundant surface parking with an overflow affronting N Crain for larger vehicles, trucks, buses with permission to park in this area. Recent new roofs, siding, LED lighting, concrete work & landscaping have been completed throughout the past few years. The condo fee monthly is $239.00 that covers water, snow removal, maintenance of grounds, landscaping & a reserve fund. Laughlin Management continues to guide, manage and implement a well-oiled overall condo regime. A resale package will be ordered personally by the listing agent since she is a board member. Carpet Cleaning is being completed by 12-12-21. One large open area workspace plus a half bath and storage closet for IT& equipment. Easy Access to Tour. Call Susan Rosko-Thomas for details.
General Details
- Lot Area: 853
- Property Type: Office
- County: ANNE ARUNDEL
- Year Built: 1986
- Public Maintained Road: City/County
- Sewer: Public Sewer
- Stories: 2
Community Information
- Zoning: C3
Exterior Features
- Garage(s): N
- Roof: Architectural Shingle
- Waterfront: N
- Waterview: N
Interior Features
- Flooring: Fully Carpeted, Carpet
- Heating: Heat Pump(s)
- Cooling: Y
- Water: Public
Lot Information
- SqFt: 853
School Information
- School District: ANNE ARUNDEL COUNTY PUBLIC SCHOOLS
Other Info
- Listing Courtesy Of: Keller Williams Select Realtors













