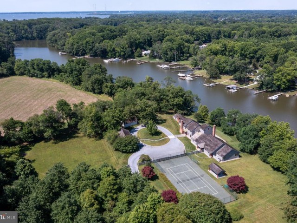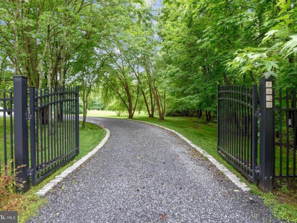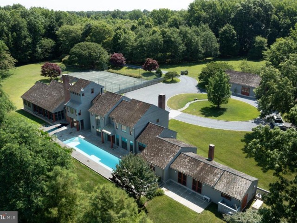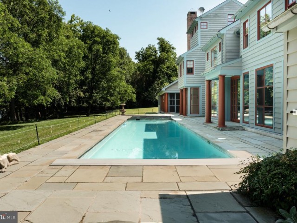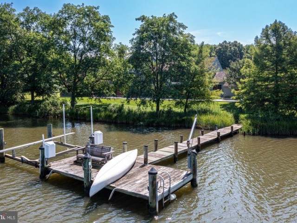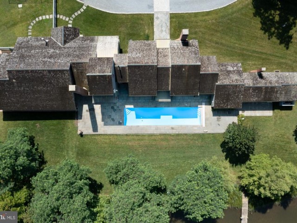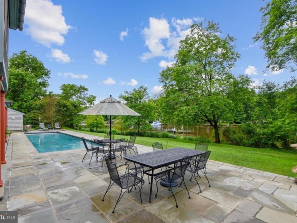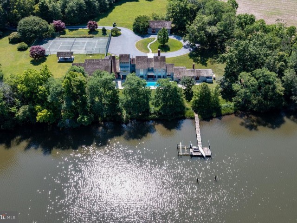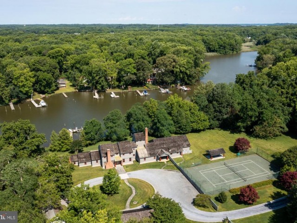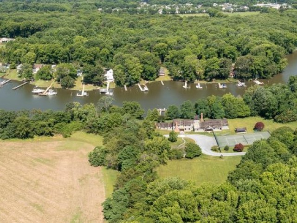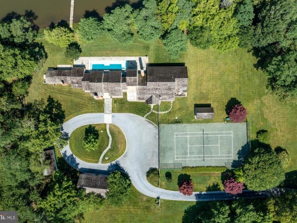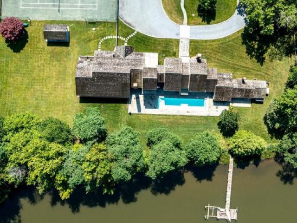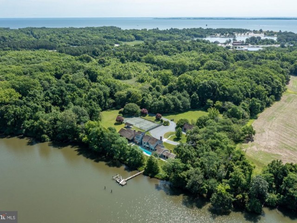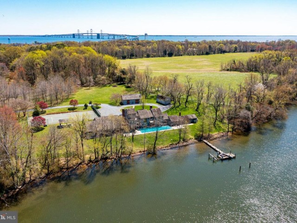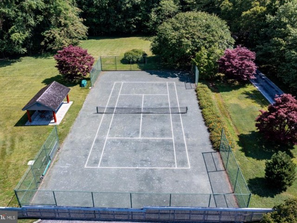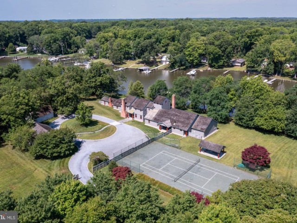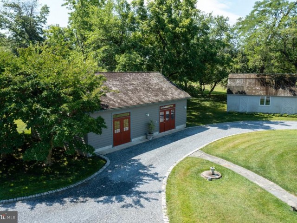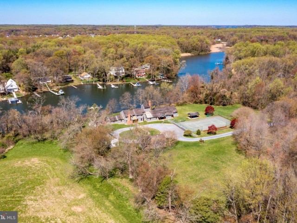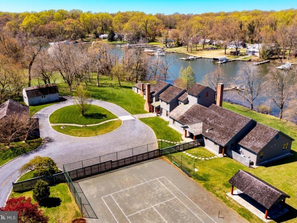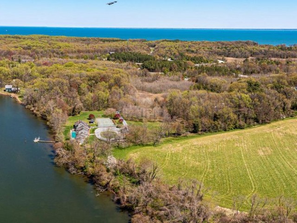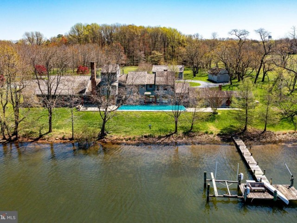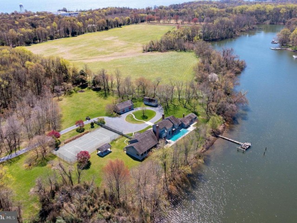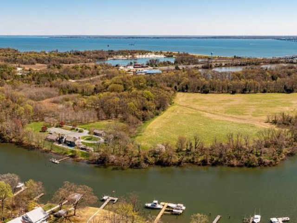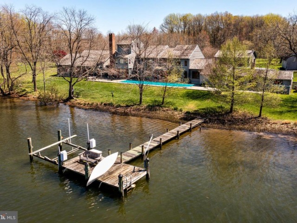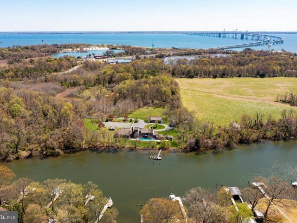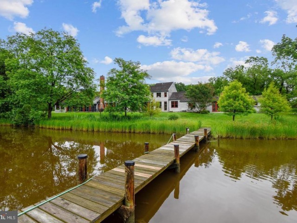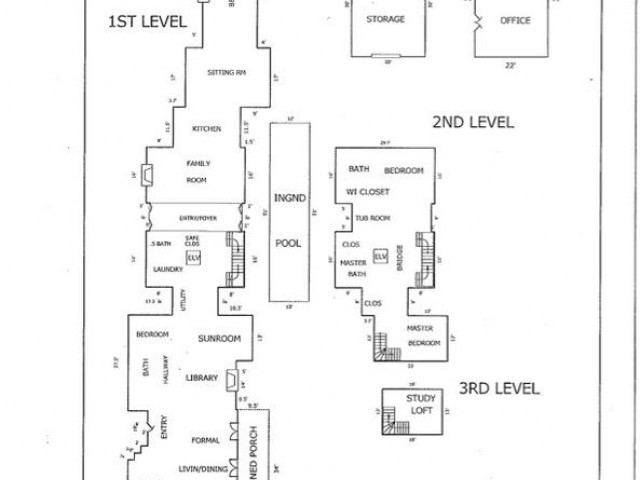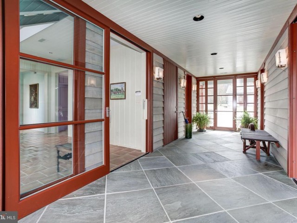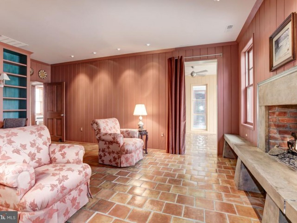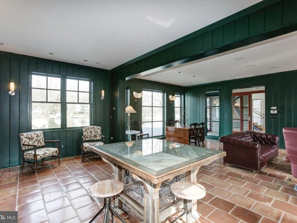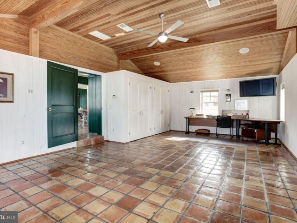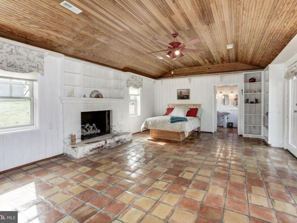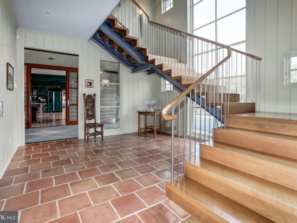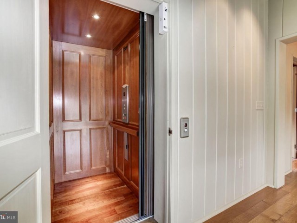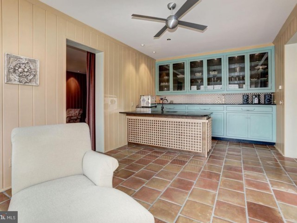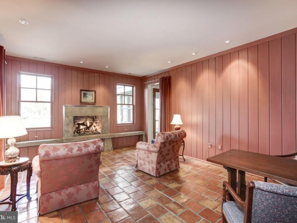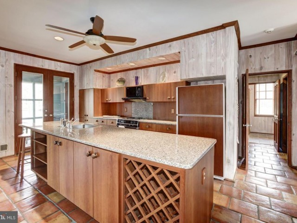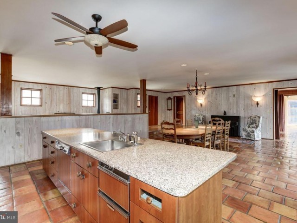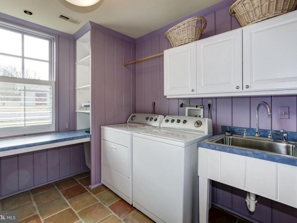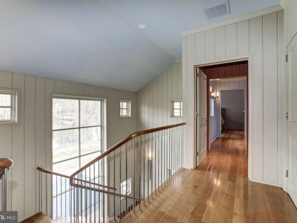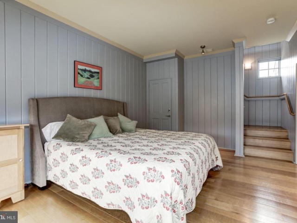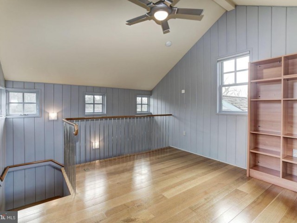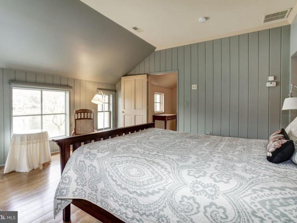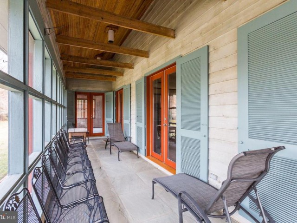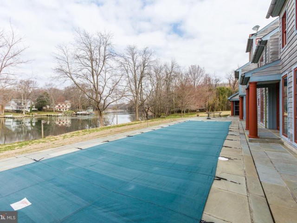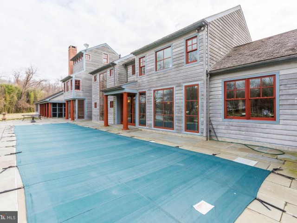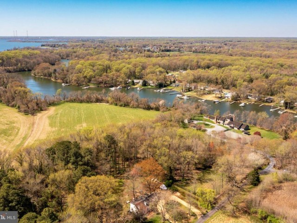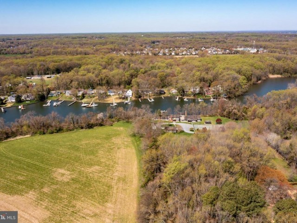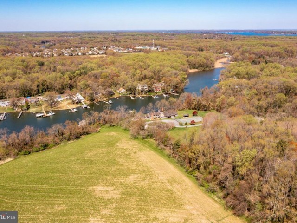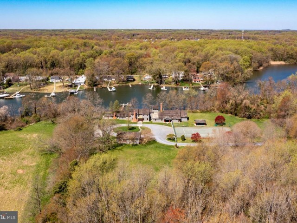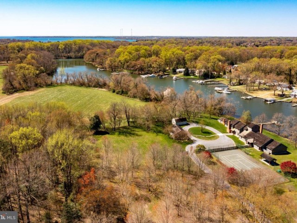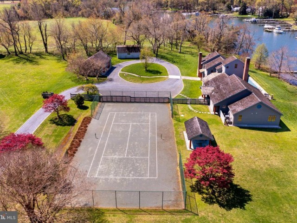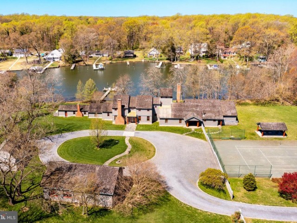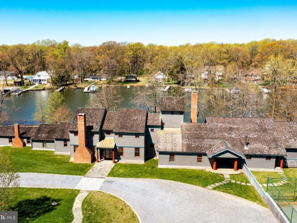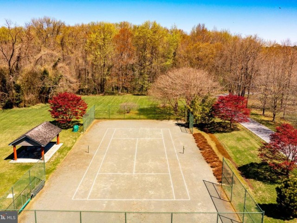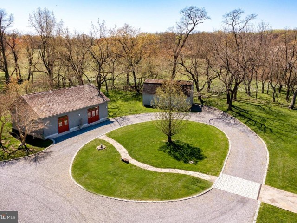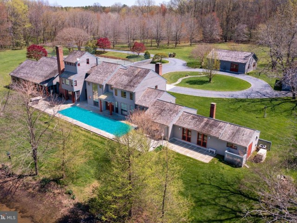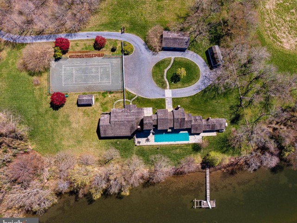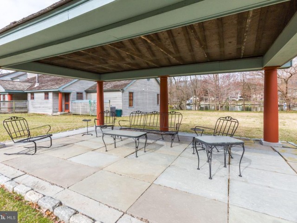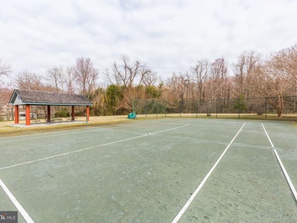1634 HOLLY BEACH FARM RD
1634 HOLLY BEACH FARM RD
NONE AVAILABLE
ANNAPOLIS, MD 21409
MLS Number: MDAA2057622
Originally $4,500,000
$3,750,000
Beds: 5
Baths: 6 Full / 1 Half
$3,750,000
Beds: 5
Baths: 6 Full / 1 Half
Description
- Aggressive price reduction of over $750,000. A beautiful property at a great new price. Private gated waterfront estate sited on 25 acres featuring 1,361 feet of water frontage on Meredith Creek and private pier. Rare waterside in-ground pool, clay tennis court & covered pavilion for spectators or a spot to rest between games.. Unique custom designed home with over 7,400 square feet of finished space with generous room sizes, custom windows & doors, elevator, 2 kitchens for great entertaining and pool side parties. 4 zone heating and cooling system ( all 4 zones replaced in the last two years). Radiant heating in parts of first floor and in the entire second floor. Second floor has hand sewn oak wood floor. Serene peaceful setting surrounded by pastures & mature trees. Beautiful farmland to plant your favorite crop or try some organic gardening. Enjoy watching the waterfowl from a bench at your private pier overlooking Meredith Creek. Large in-ground pool surrounded by flagstone for loads of seating areas looking out towards the creek. A heated 6 car garage was converted into a large office and workshop. Large circular driveway with ample parking for guests and family.
General Details
- Bedrooms: 5
- Bathrooms, Full: 6
- Bathrooms, Half: 1
- Lot Area: 1,097,276
- County: ANNE ARUNDEL
- Year Built: 1987
- Sub-Division: NONE AVAILABLE
- Historical District: N
- Public Maintained Road: Private
- Area: 7663
- Security: Security Gate,Security System,Intercom,Main Entrance Lock,Motion Detectors
- Sewer: Private Septic Tank
- Acres: 25
Community Information
- Zoning: RA
Exterior Features
- Dock: 1
- Foundation: Block,Slab
- Garage(s): Y
- Pool: Yes - Personal
- Roof: Metal,Shake,Wood
- Style: Other
- Exterior Features: Outbuilding(s), Tennis Court(s), Exterior Lighting
- Waterfront: Y
- Waterview: Y
Interior Features
- Appliances: Built-In Microwave, Dishwasher, Cooktop, Extra Refrigerator/Freezer, Icemaker, Intercom, Microwave, Oven - Wall, Refrigerator, Washer, Water Conditioner - Owned
- Basement: N
- Flooring: Wood, Heated, Slate, Other
- Heating: 90% Forced Air, Zoned, Radiant
- Cooling: Y
- Fireplace: Y
- Water: Private,Well
- Interior Features: 2nd Kitchen, Built-Ins, Ceiling Fan(s), Combination Dining/Living, Combination Kitchen/Dining, Elevator, Entry Level Bedroom, Family Room Off Kitchen, Intercom, Kitchen - Country, Kitchen - Eat-In, Laundry Chute, Primary Bath(s), Studio, Water Treat System, Wet/Dry Bar, Window Treatments, Wood Floors, Bar, Breakfast Area, Floor Plan - Open, Formal/Separate Dining Room, Kitchen - Island, Store/Office, Walk-in Closet(s), Dining Area, Stall Shower, Wainscotting, Other, Cedar Closet(s), Recessed Lighting, Sauna, Stove - Wood, WhirlPool/HotTub
Lot Information
- SqFt: 1,097,276
School Information
- School District: ANNE ARUNDEL COUNTY PUBLIC SCHOOLS
- Elementary School: WINDSOR FARM
- Middle School: SEVERN RIVER
- High School: BROADNECK
Fees & Taxes
- County Taxes: $24,199
Other Info
- Listing Courtesy Of: Long & Foster Real Estate, Inc.

