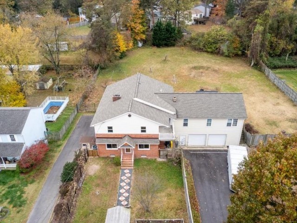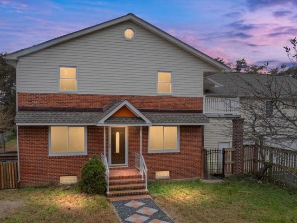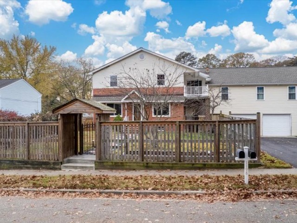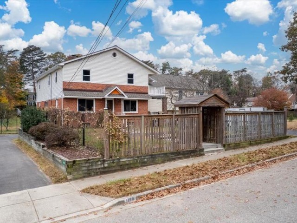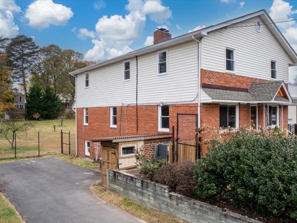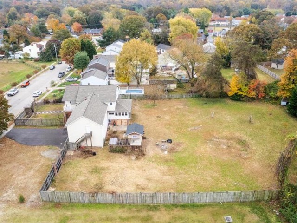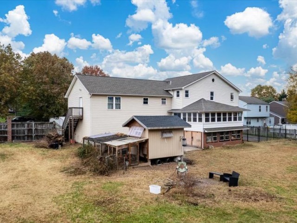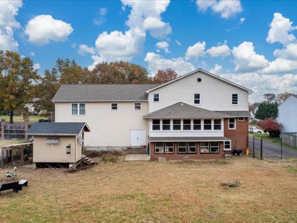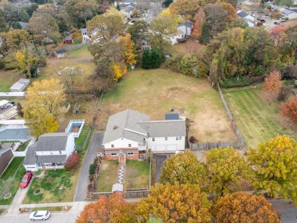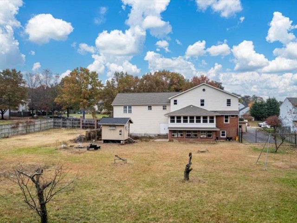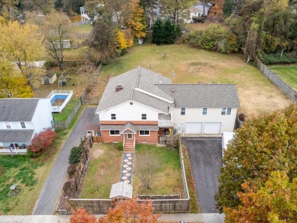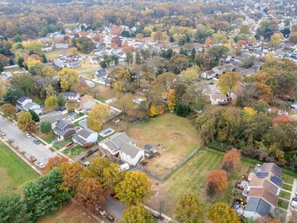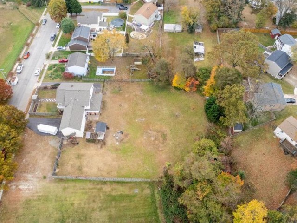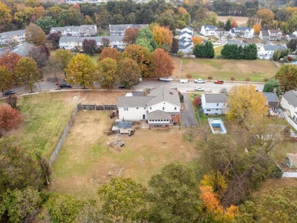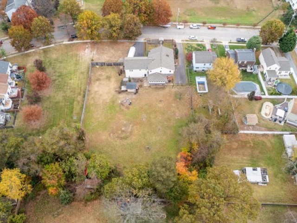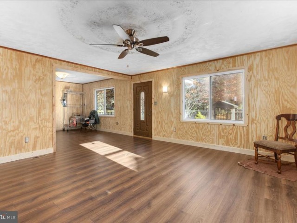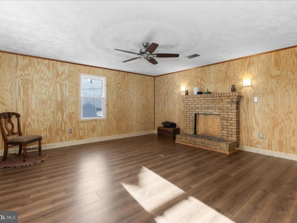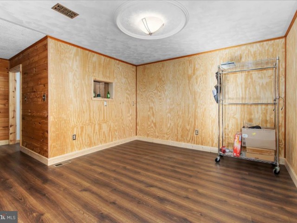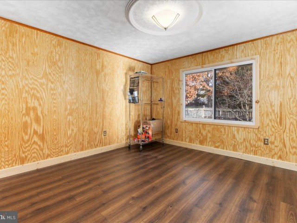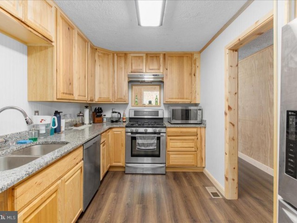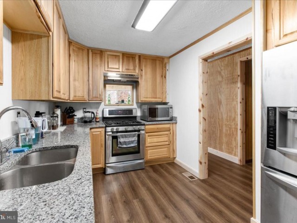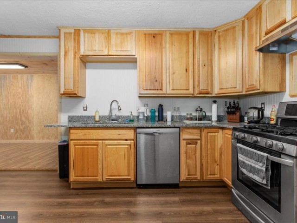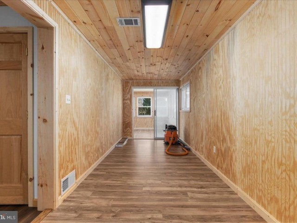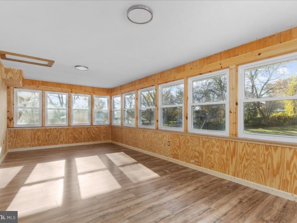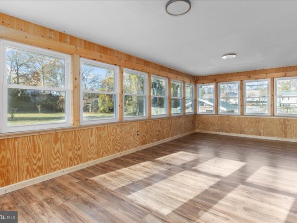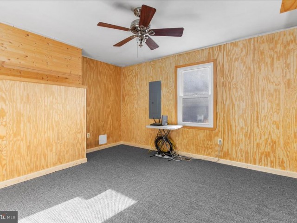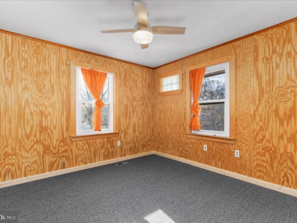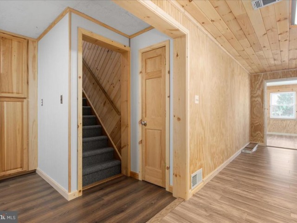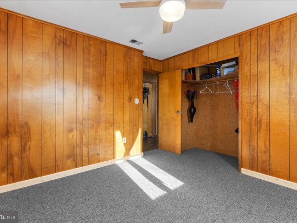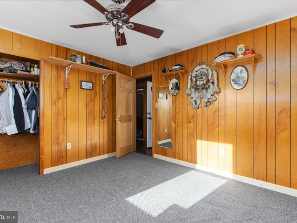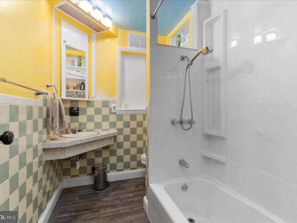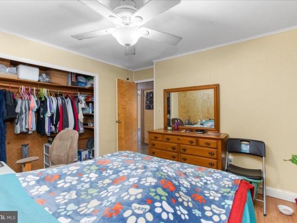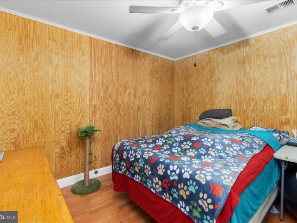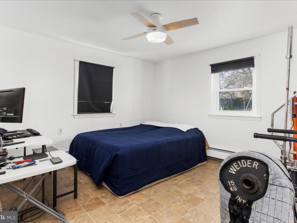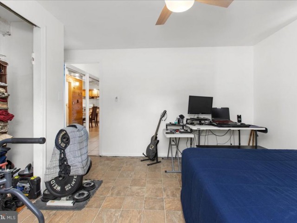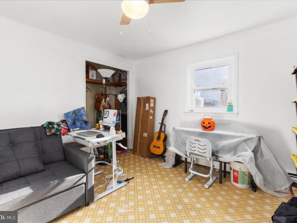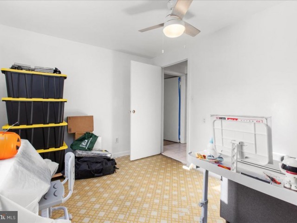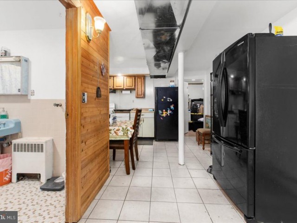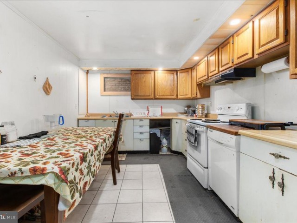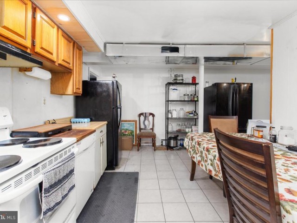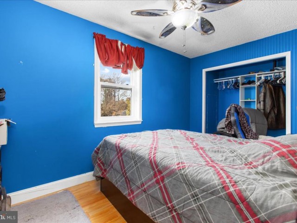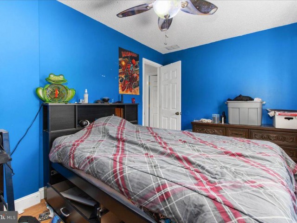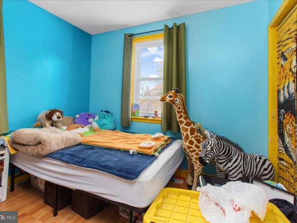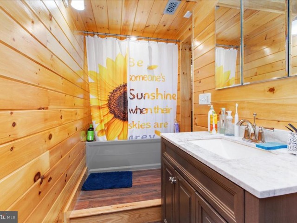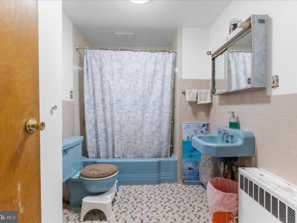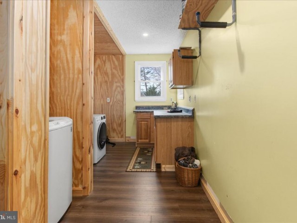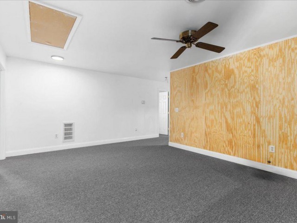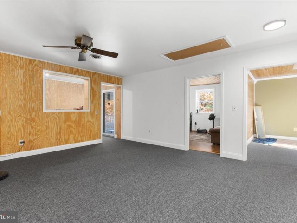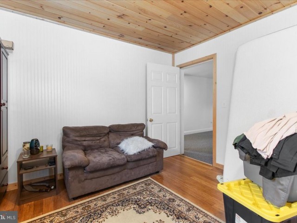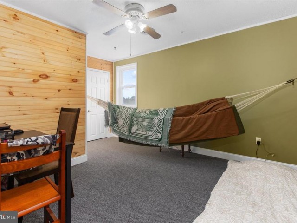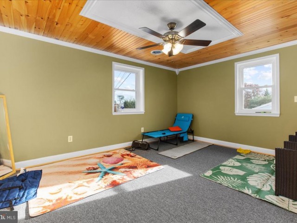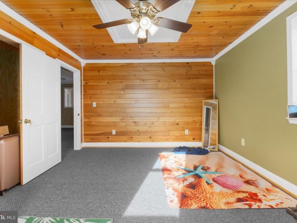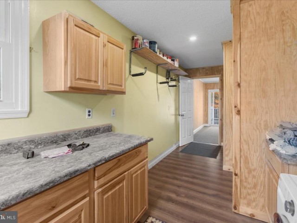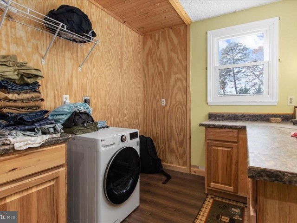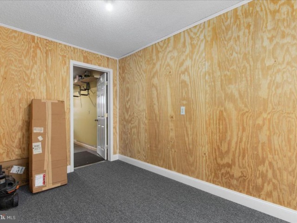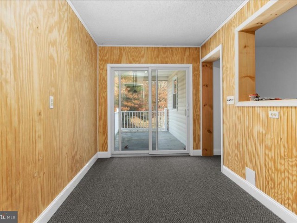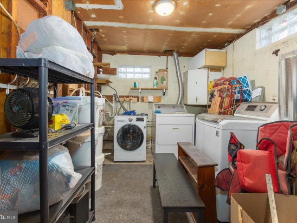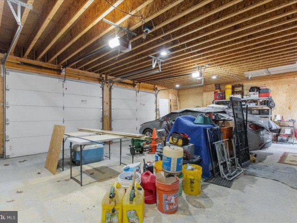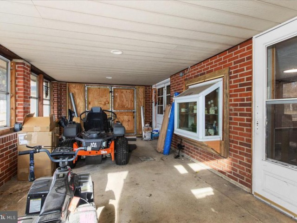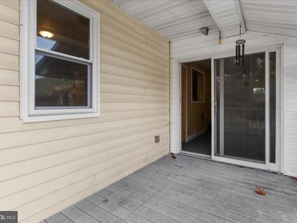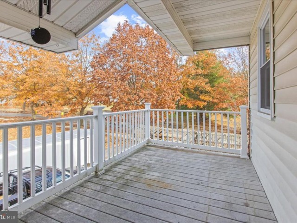1198 HUNTER RD
1198 HUNTER RD
PASADENA
PASADENA, MD 21122
MLS Number: MDAA2040946
Originally $799,999
$750,000
Beds: 10
Baths: 3
$750,000
Beds: 10
Baths: 3
Description
- Welcome to 1198 Hunter Rd. This unique and enormous 4,700+ square-foot finished home offers 10 bedrooms, a full bathroom on all 3 floors, and is nestled on a 1-acre cleared lot on a dead-end street. Enter the front yard through the iron gate and paver stepping stone walkway. The main level of the home contains 2 bedrooms, office/storage room, a full bathroom, mud room and a long inviting hallway to the 23x11 sunroom. Renovated kitchen with wood cabinets, granite countertops, and stainless-steel appliances. The formal dining room and living room are located at the front of the house the entire level has new windows. The top floor has 5 bedrooms, a 17x13 family room with water and gas access for a potential bar/kitchenette. 7x18 laundry room with high efficiency condenser ventless dryer. The sliding glass door provides access to a 12'x8' front composite balcony with vinyl rails the entire level has new windows. The fully finished basement has a 2nd kitchen & laundry room, 3 bedrooms and its own private entrances on the left side and rear that makes this floor perfect for an in-law suite or could be used for potential rental income the entire level has new windows. Lower-level covered stairwell access (left side entrance to primary bedroom) and enclosed 23x11 patio (rear entrance) with access to 24x8 shop/utility room. The attached two-car garage totals 877 sq ft and has an exterior decking-staircase on the right side that leads to a bonus 898 sq ft unfinished room above that can be converted to a future man-cave, game room, or simply used for additional storage. The home features new beadboard walls, custom trim & molding and flooring throughout most of the home. 3-layer Architectural 50-year Roof (Installed 2018). There are 2 separate driveways one on each side of the home that provides ample amounts of private parking. The property is conveniently located close to shops, restaurants and schools. No HOA! Don't miss out on this rare opportunity!
General Details
- Bedrooms: 10
- Bathrooms, Full: 3
- Lot Area: 43,560
- County: ANNE ARUNDEL
- Year Built: 1969
- Sub-Division: PASADENA
- Area: 5498
- Sewer: Private Septic Tank
- Acres: 1
Community Information
- Zoning: R5
Exterior Features
- Foundation: Permanent
- Garage(s): Y
- Pool: No Pool
- Style: Colonial
- Waterfront: N
- Waterview: N
Interior Features
- Basement: Y
- Heating: Forced Air, Radiant
- Cooling: Y
- Water: Public
Lot Information
- SqFt: 43,560
School Information
- School District: ANNE ARUNDEL COUNTY PUBLIC SCHOOLS
- Elementary School: SUNSET
- Middle School: GEORGE FOX
- High School: NORTHEAST
Fees & Taxes
- County Taxes: $5,030
Other Info
- Listing Courtesy Of: Douglas Realty LLC

