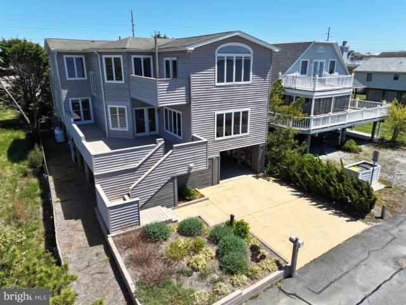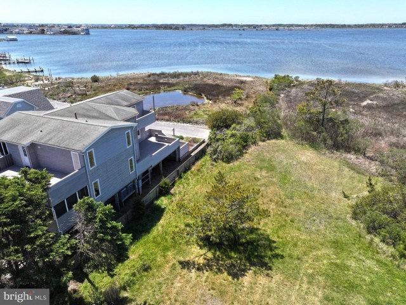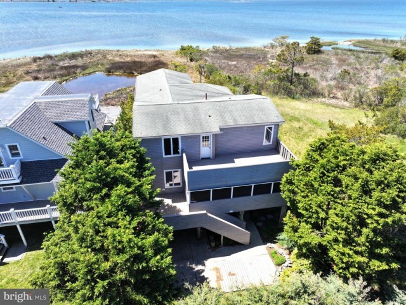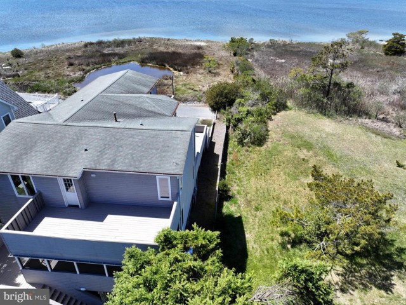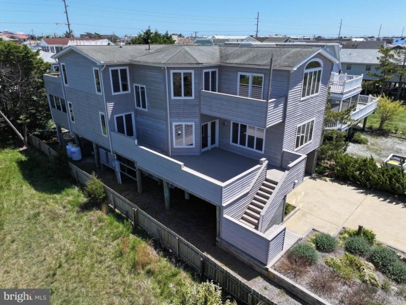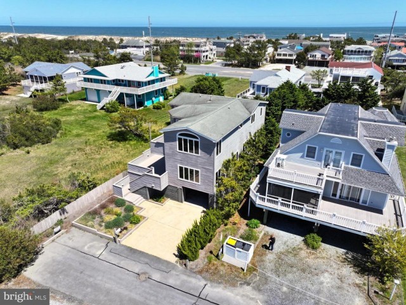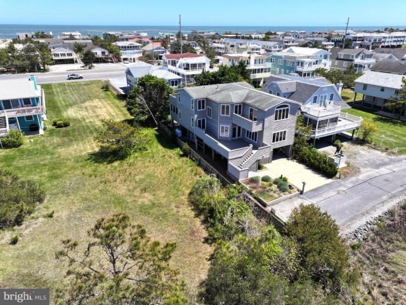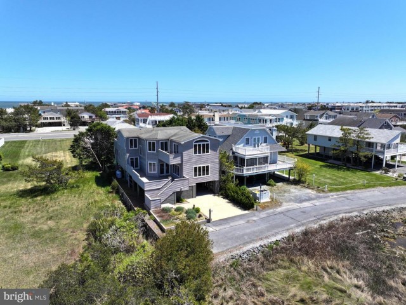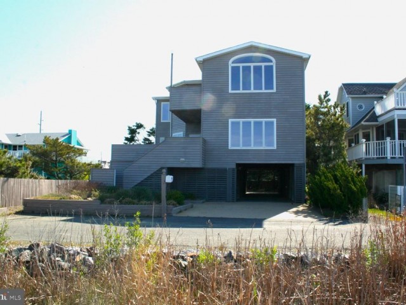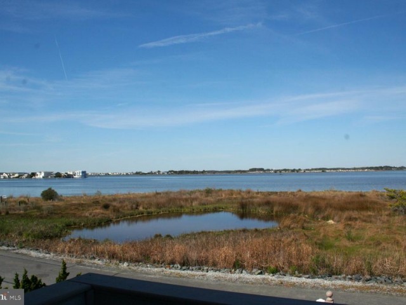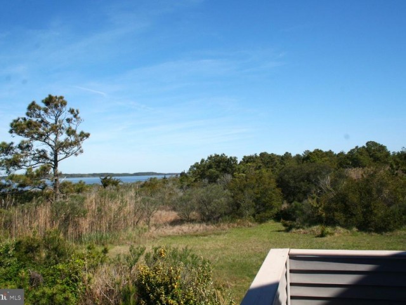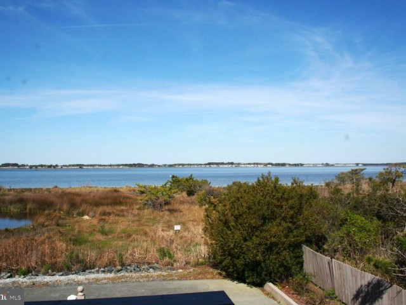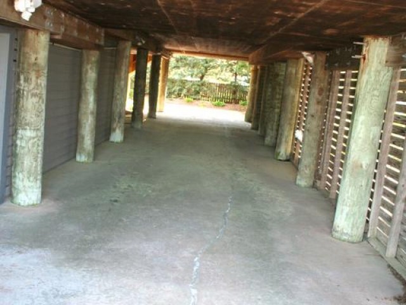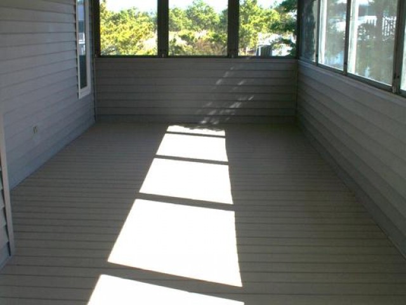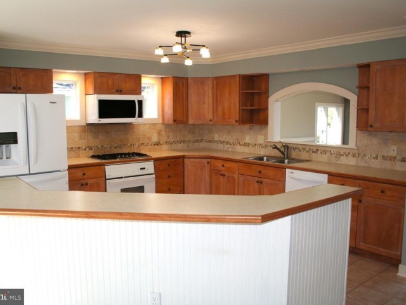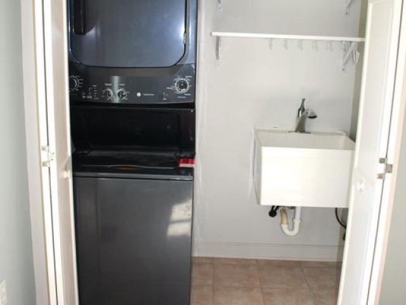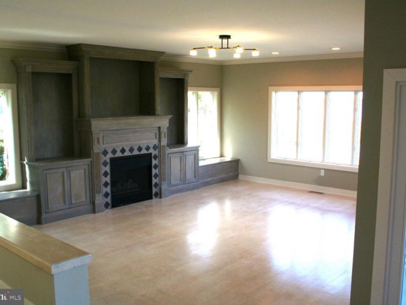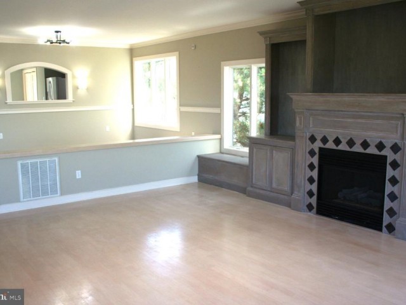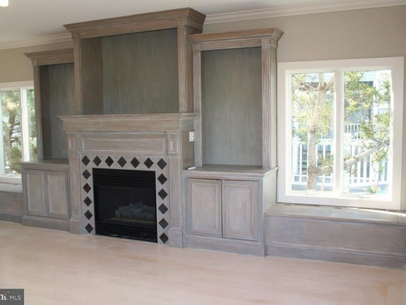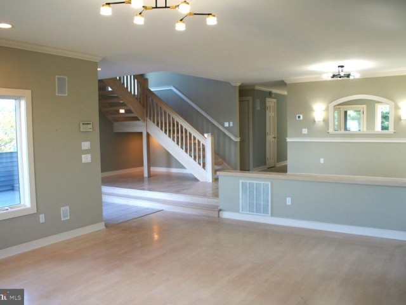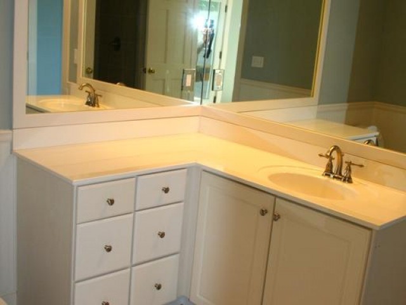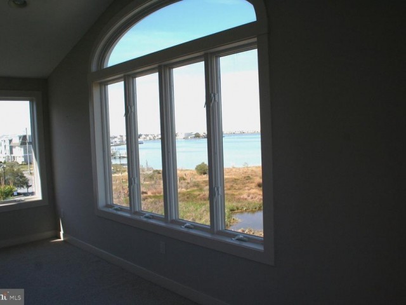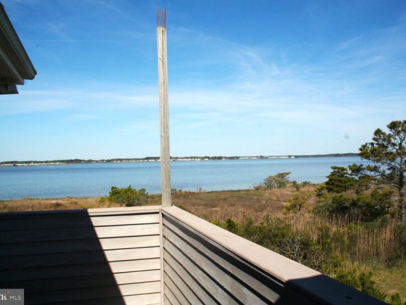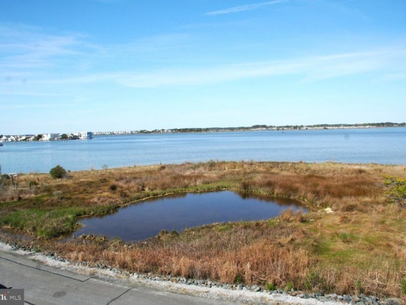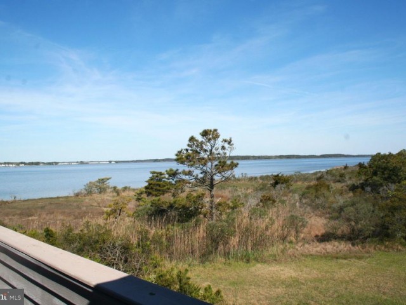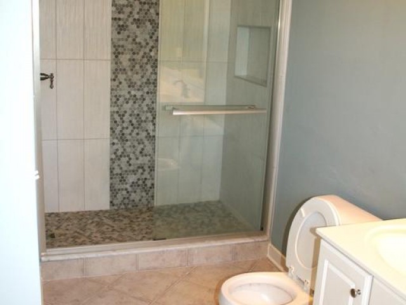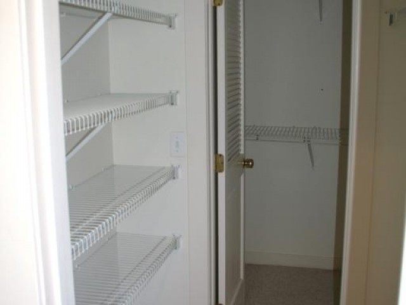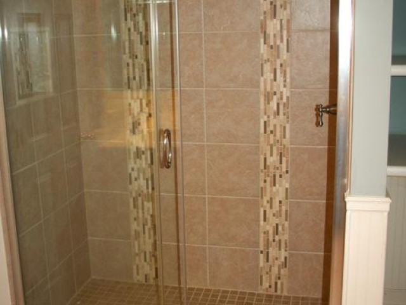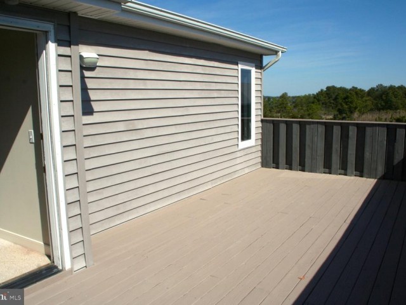1707 BAY ST
1707 BAY ST
NONE AVAILABLE
FENWICK ISLAND, DE 19944
MLS Number: DESU2061176
$2,499,000
Beds: 5
Baths: 3
Beds: 5
Baths: 3
Description
- Five Br.3 Ba. direct bay front. A very special property. The wetlands across the street run with the property providing water access. Just about 180 degrees of open bay views. Lot size is approx. 1/2 acre. Access to the beach is just 2 short blocks with a traffic light at the highway for safe and easy crossing of the highway. The lifeguarded beach, in this northern section of town, is almost a dream due to the lack of crowds. Park your car and ride your bike, or walk, to where ever you wish to visit in Fenwick Island. Property is vacant and easy to show.
General Details
- Bedrooms: 5
- Bathrooms, Full: 3
- Lot Area: 22,216
- County: SUSSEX
- Year Built: 1994
- Sub-Division: NONE AVAILABLE
- Area: 3000
- Sewer: Public Sewer
Community Information
- Zoning: TN
Exterior Features
- Foundation: Pilings
- Garage(s): N
- Pool: No Pool
- Roof: Architectural Shingle
- Style: Coastal
- Exterior Features: Extensive Hardscape, Exterior Lighting, Flood Lights, Outside Shower
- Waterfront: N
- Waterview: Y
Interior Features
- Appliances: Built-In Microwave, Built-In Range, Water Heater
- Basement: N
- Flooring: Carpet, Hardwood
- Heating: Central
- Cooling: Y
- Fireplace: Y
- Furnished: No
- Water: Well
- Interior Features: Breakfast Area, Built-Ins, Kitchen - Island, Ceiling Fan(s), Entry Level Bedroom, Family Room Off Kitchen, Floor Plan - Open, Primary Bath(s), Primary Bedroom - Bay Front, Stall Shower, Walk-in Closet(s), Water Treat System, Wood Floors
Lot Information
- SqFt: 22,216
School Information
- School District: INDIAN RIVER
- Elementary School: PHILLIP C. SHOWELL
- High School: SUSSEX CENTRAL
Fees & Taxes
- City Taxes: $1,500
- County Taxes: $188
Other Info
- Listing Courtesy Of: JOHN KLEINSTUBER AND ASSOC INC

