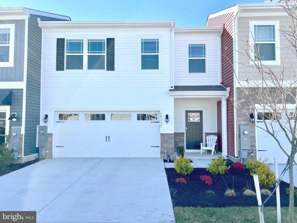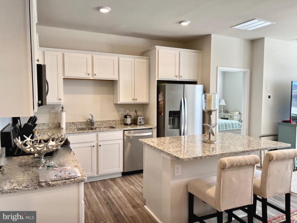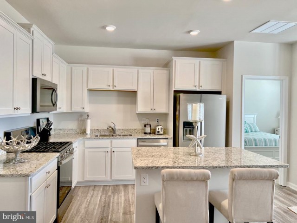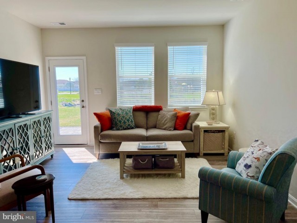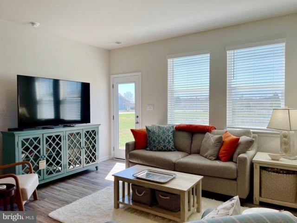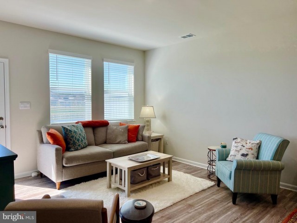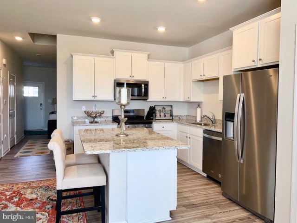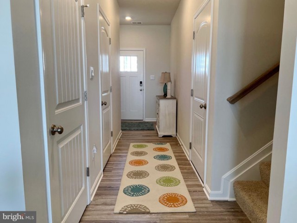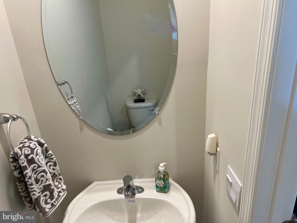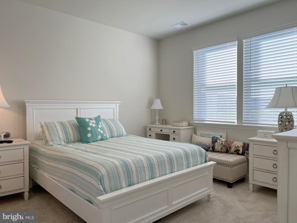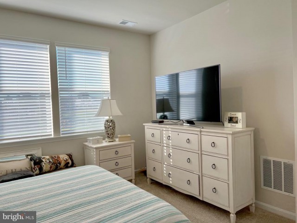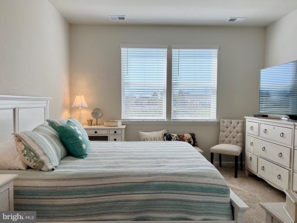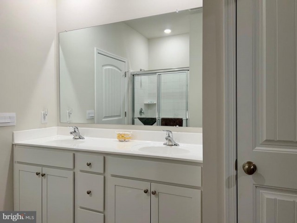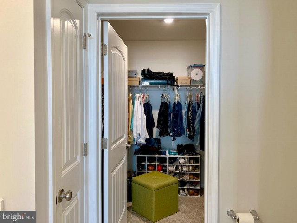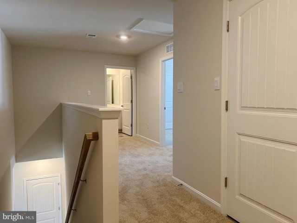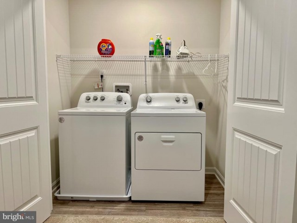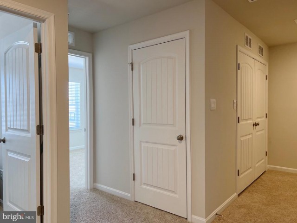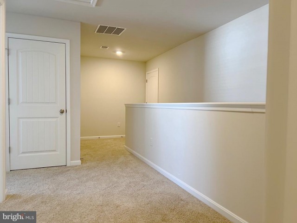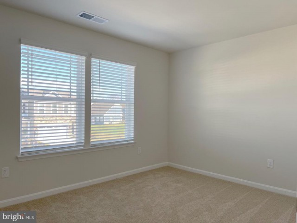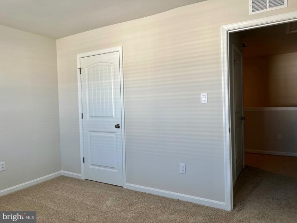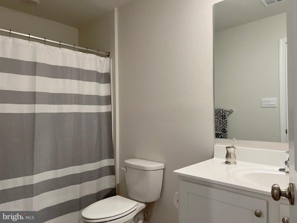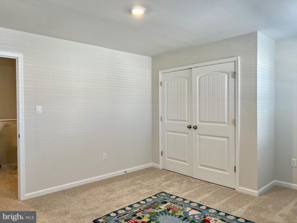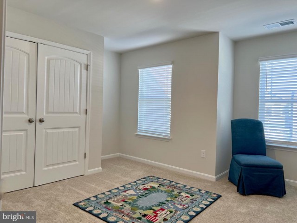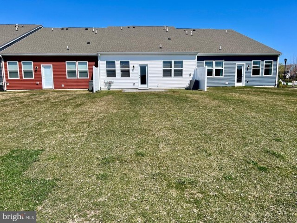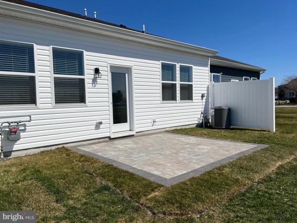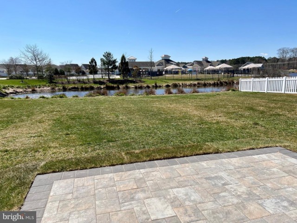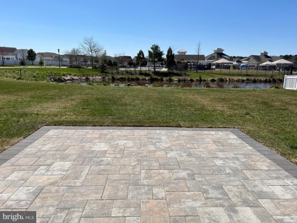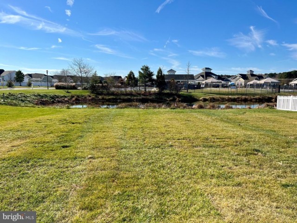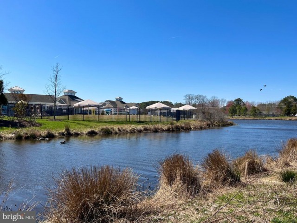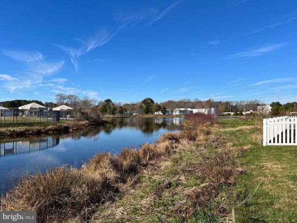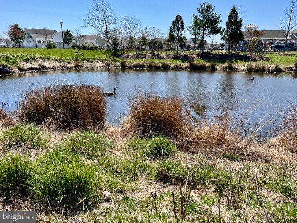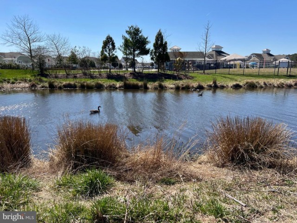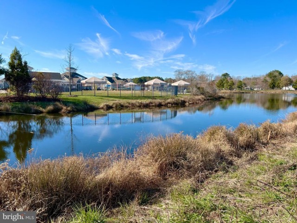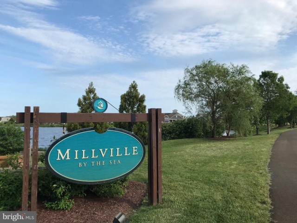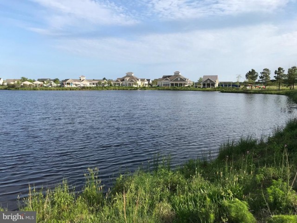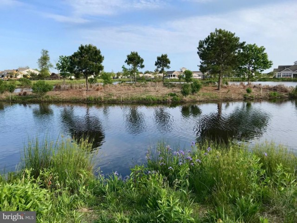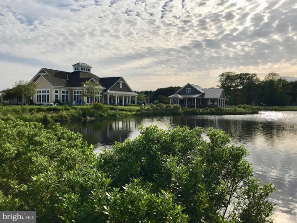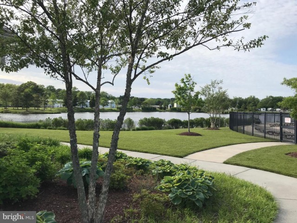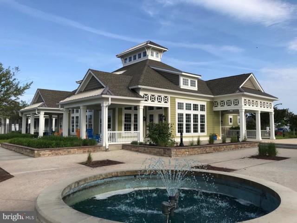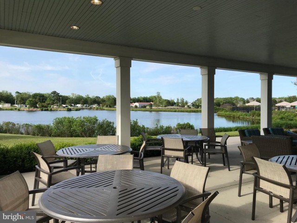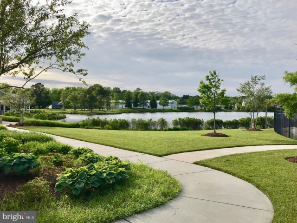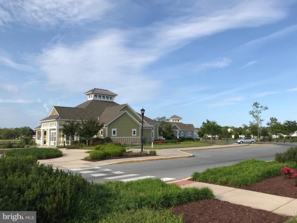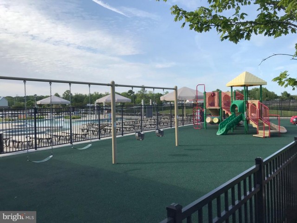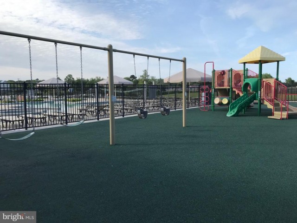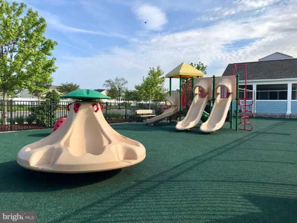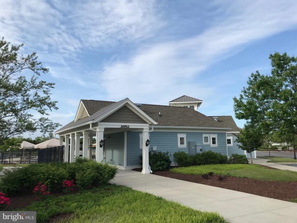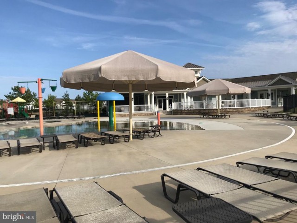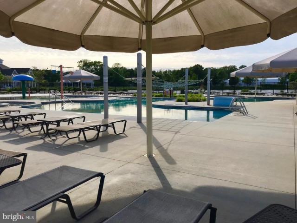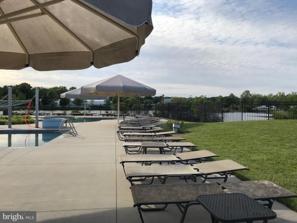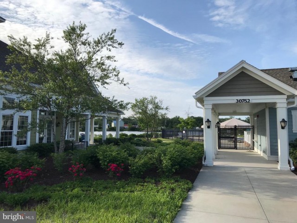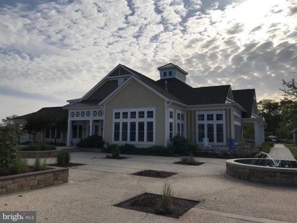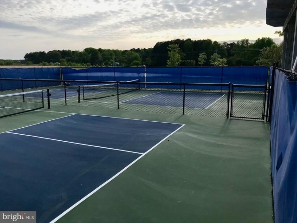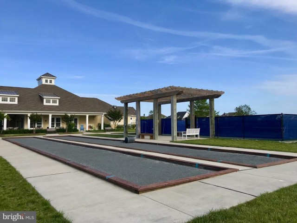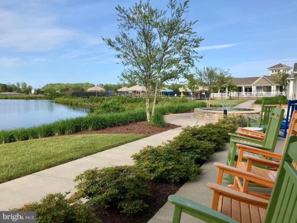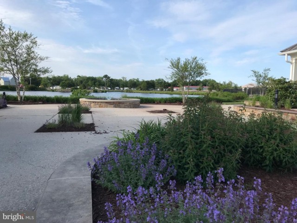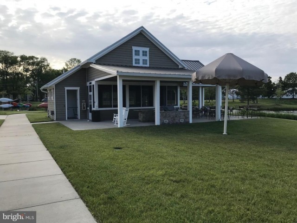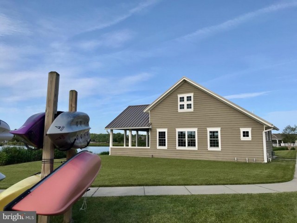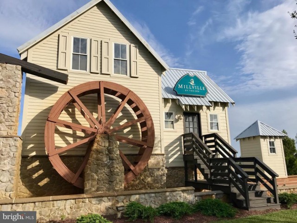39113 SAIL AWAY LN
39113 SAIL AWAY LN
MILLVILLE BY THE SEA
MILLVILLE, DE 19967
MLS Number: DESU2059174
$450,000
Beds: 3
Baths: 2 Full / 1 Half
Beds: 3
Baths: 2 Full / 1 Half
Description
- An Outstanding location for this 3 Bedroom, 2.5 Bath, Brentwood model home. This lot is amongst the largest lake front spaces in Schooner Cove with easy access to the Lifestyle Complex. The home features an Open Floor Plan with 1st Floor Owner Suite and is in mint condition. Upgrades include energy efficient stainless appliances, gas range and granite in the kitchen. Smart Home® package, Tankless water heater, with landscaped and irrigated lawn. Millville By The Sea is a resort-style community with a lakeside Lifestyle Complex including: A Pool with splash zones and volleyball, a Clubhouse with kitchen, bar, fireplace, pool table, and TVs. A Separate Fitness Center. Pickleball and Bocce Courts, a Crab Shack and Kayak launch as well as a seasonal weekend Beach Shuttle. This waterfront find is perfect resort style living!
Amenities
- Common Grounds, Club House, Jog/Walk Path, Lake, Pier/Dock, Pool - Outdoor, Tot Lots/Playground, Transportation Service
General Details
- Bedrooms: 3
- Bathrooms, Full: 2
- Bathrooms, Half: 1
- Lot Area: 4,078
- County: SUSSEX
- Year Built: 2023
- Sub-Division: MILLVILLE BY THE SEA
- Area: 1676
- Sewer: Public Sewer
Community Information
- Zoning: MPC
Exterior Features
- Foundation: Slab
- Garage(s): Y
- Pool: Yes - Community
- Roof: Architectural Shingle
- Style: Contemporary
- Exterior Features: Lawn Sprinkler, Sidewalks, Street Lights
- Waterfront: Y
- Waterview: Y
Interior Features
- Appliances: Dishwasher, Disposal, Dryer - Electric, Energy Efficient Appliances, Microwave, Oven/Range - Gas, Refrigerator, Stainless Steel Appliances, Washer, Water Heater - Tankless
- Basement: N
- Flooring: Luxury Vinyl Plank, Carpet
- Heating: 90% Forced Air, Programmable Thermostat
- Cooling: Y
- Fireplace: N
- Furnished: No
- Water: Public
- Interior Features: Carpet, Entry Level Bedroom, Floor Plan - Open, Kitchen - Eat-In, Pantry, Primary Bath(s), Recessed Lighting, Stall Shower, Tub Shower, Upgraded Countertops, Walk-in Closet(s), Window Treatments
Lot Information
- SqFt: 4,078
- Dimensions: 0.00 x 0.00
School Information
- School District: INDIAN RIVER
- Elementary School: LORD BALTIMORE
- Middle School: SELBYVILLE
- High School: INDIAN RIVER
Fees & Taxes
- City Taxes: $175
- Condo Fee: $263
- County Taxes: $1,480
Other Info
- Listing Courtesy Of: Keller Williams Realty

