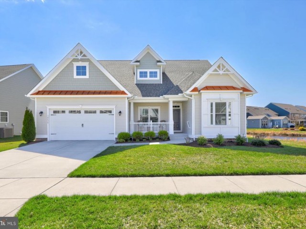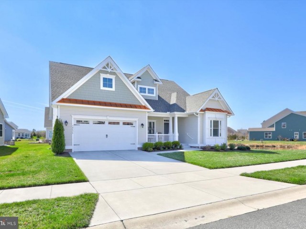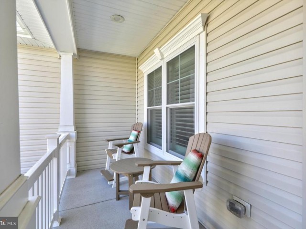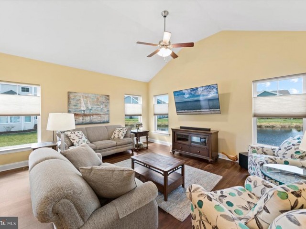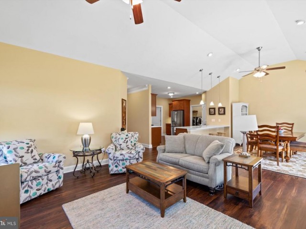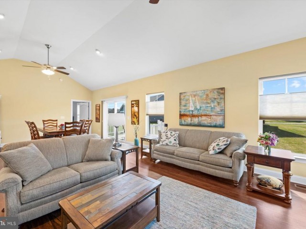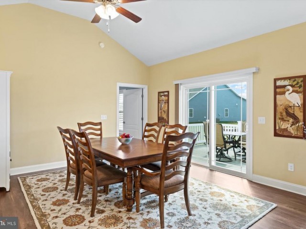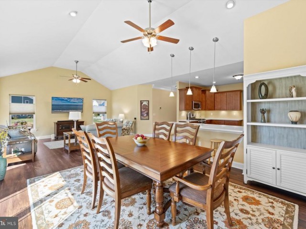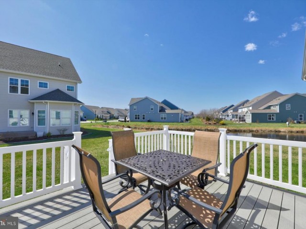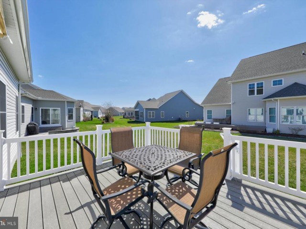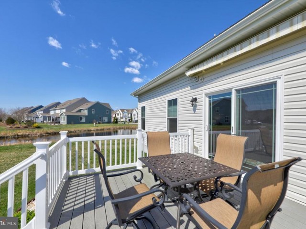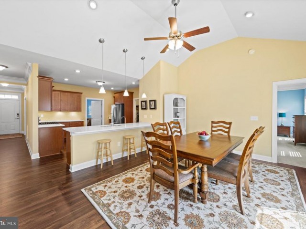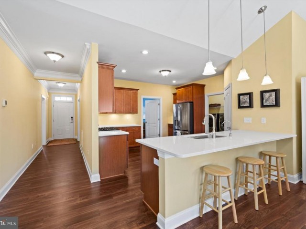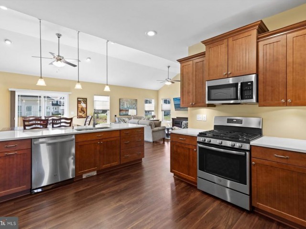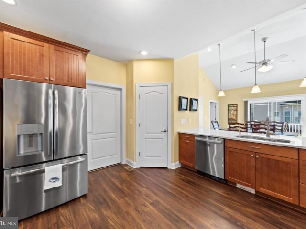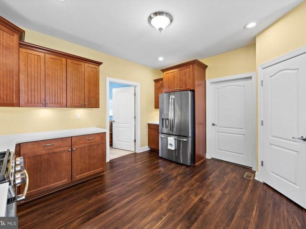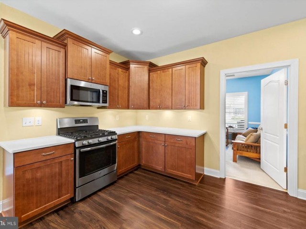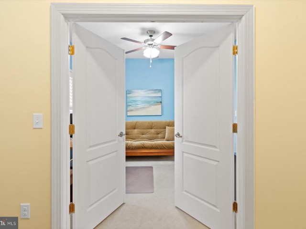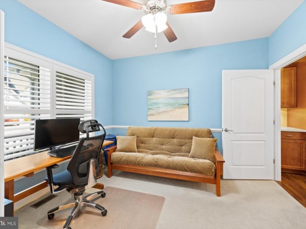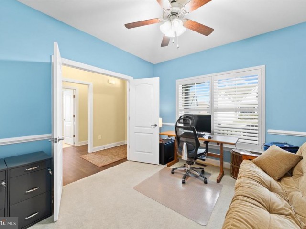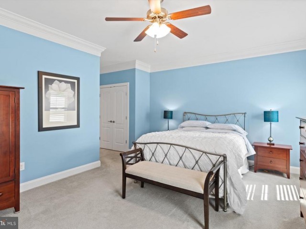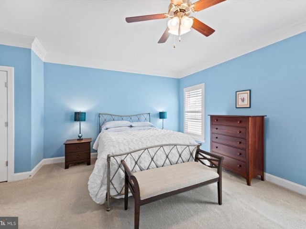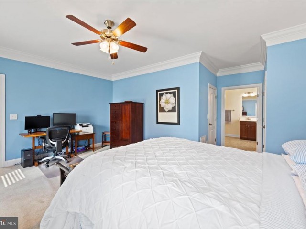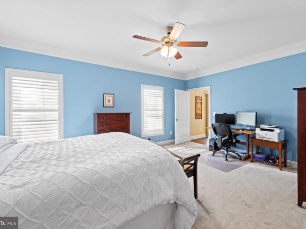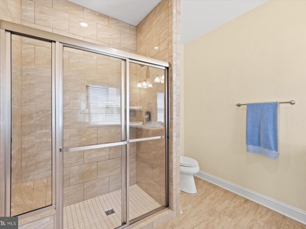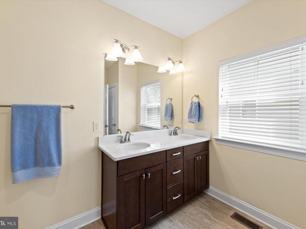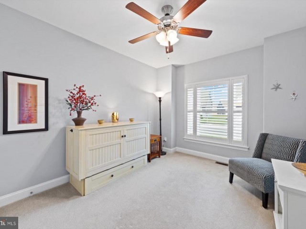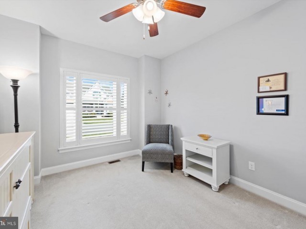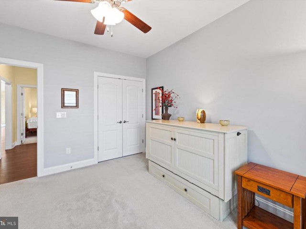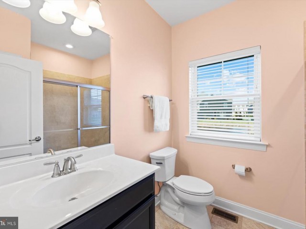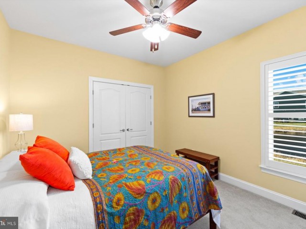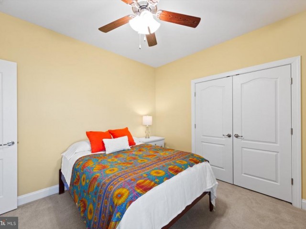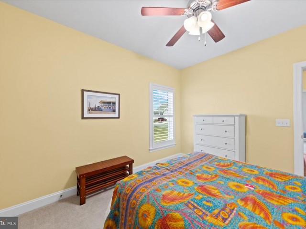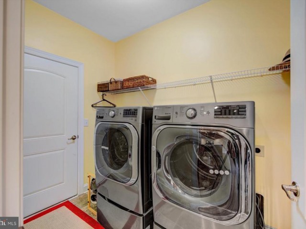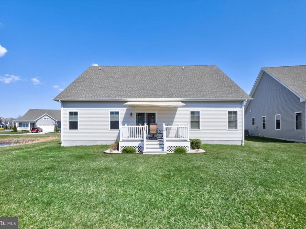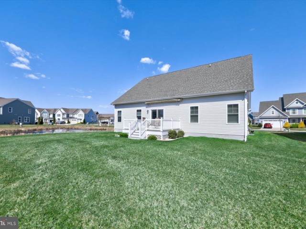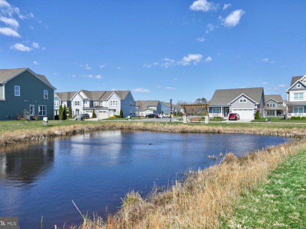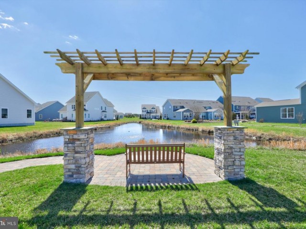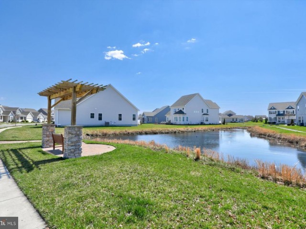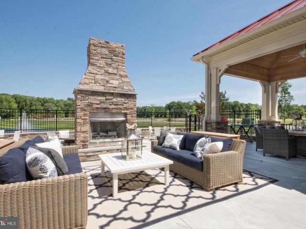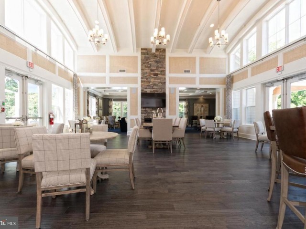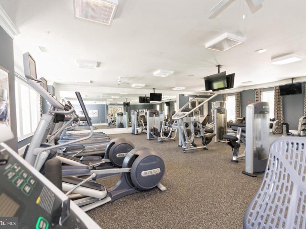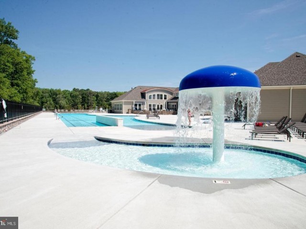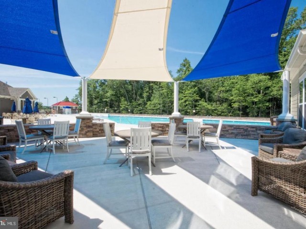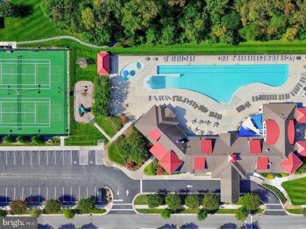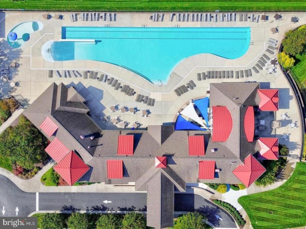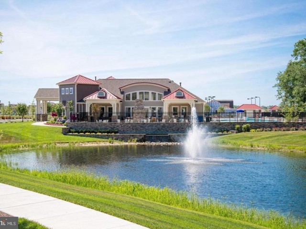18679 OLD CANAL LANE
18679 OLD CANAL LANE
BISHOPS LANDING
MILLVILLE, DE 19967
MLS Number: DESU2058686
Originally $595,000
$574,900
Beds: 3
Baths: 2
$574,900
Beds: 3
Baths: 2
Description
- Located in the amenity rich and highly sought after community of Bishops Landing, this coastal retreat is just 3 miles to the beach and minutes from shopping and dining. Entering through the front door, you are greeted by 9 foot ceilings, which continue throughout the home, with custom crown molding. Two ample sized guests rooms and a full bathroom reside off the foyer to the right, and a flex room to your left could be used a formal dining room or the perfect place for a home office with overflow sleeping accommodations. Continuing through the light flooded foyer, you enter the great room with vaulted ceilings. Your view is extended through the sliding glass doors to the ideal entertaining area; a beautiful composite deck complete with a remote controlled awning to shade you from the summer sun. There is plenty of room for a large dining table and chairs in this great room, and the living room area enjoys the perfect view of the pond just steps away. The spacious kitchen with a step in pantry has a gas range and matching suite of stainless steel EnergyStar appliances completes the great room. Next to the kitchen, the separated laundry room is the perfect passthrough and dropping off point from the oversized 2 car garage with pull down attic stairs; providing loads of extra storage. The primary bedroom located just off the great room, provides a private and tranquil escape from the main section of the house. Passing between the primary suites two large closets, one of which an enormous walk in, you are transported into a substantially sized en suite with custom walk in shower. If energy efficiency and new technologies are high on your list, look no further. From high efficiency HVAC with computer controlled ventilation with dual fuel hybrid heating/cooling system, to the tankless hot water heater and conditioned crawlspace, this Insight Home has no shortage of upgrades. The amenities in Bishops Landing include three community pools, basketball, tennis and pickleball, walking and jogging trails, a stunning community center/clubhouse/fitness center, and a beach shuttle service that drops offs/picks up near the boardwalk in Bethany Beach.
Amenities
- Club House, Dog Park, Fitness Center, Jog/Walk Path, Pool - Outdoor, Tennis Courts, Tot Lots/Playground, Transportation Service
General Details
- Bedrooms: 3
- Bathrooms, Full: 2
- Lot Area: 9,148
- County: SUSSEX
- Year Built: 2019
- Sub-Division: BISHOPS LANDING
- Historical District: N
- Area: 2140
- Security: Carbon Monoxide Detector(s),Smoke Detector
- Sewer: Public Sewer
Community Information
- Zoning: RS
Exterior Features
- Foundation: Concrete Perimeter,Crawl Space
- Garage(s): Y
- Pool: Yes - Community
- Roof: Architectural Shingle
- Style: Coastal
- Exterior Features: Exterior Lighting, Sidewalks, Street Lights, Water Fountains
- Waterfront: Y
- Waterview: Y
Interior Features
- Appliances: Built-In Microwave, Built-In Range, Central Vacuum, Dishwasher, Disposal, Dryer - Front Loading, Dryer - Gas, ENERGY STAR Clothes Washer, ENERGY STAR Dishwasher, ENERGY STAR Freezer, ENERGY STAR Refrigerator, Icemaker, Oven - Self Cleaning, Oven/Range - Gas, Stainless Steel Appliances, Washer, Water Heater - High-Efficiency, Water Heater - Tankless
- Basement: N
- Flooring: Carpet, Luxury Vinyl Plank, Luxury Vinyl Tile
- Heating: Forced Air, Heat Pump(s)
- Cooling: Y
- Fireplace: N
- Furnished: No
- Water: Public
- Interior Features: Carpet, Ceiling Fan(s), Central Vacuum, Chair Railings, Combination Dining/Living, Combination Kitchen/Dining, Combination Kitchen/Living, Crown Moldings, Dining Area, Entry Level Bedroom, Family Room Off Kitchen, Floor Plan - Open, Kitchen - Gourmet, Recessed Lighting, Stall Shower, Upgraded Countertops, Walk-in Closet(s), Window Treatments
Lot Information
- SqFt: 9,148
- Dimensions: 80.00 x 115.00
School Information
- School District: INDIAN RIVER
Fees & Taxes
- City Taxes: $343
- Condo Fee: $3,168
- County Taxes: $132
Other Info
- Listing Courtesy Of: Long & Foster Real Estate, Inc.

