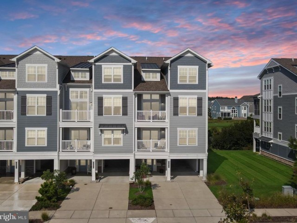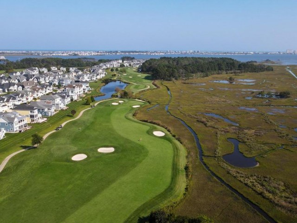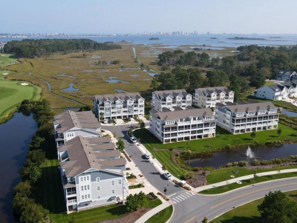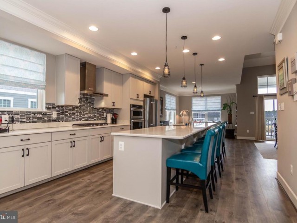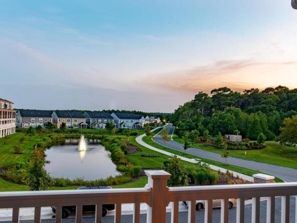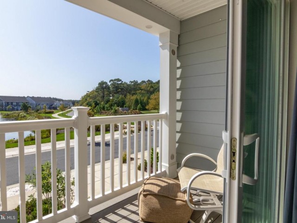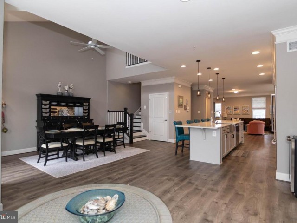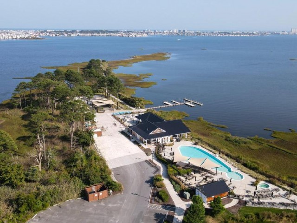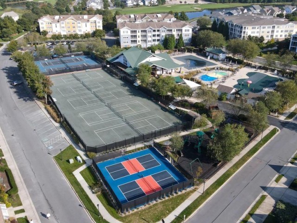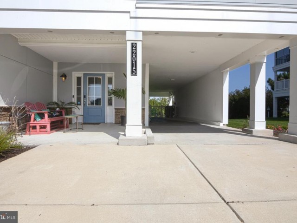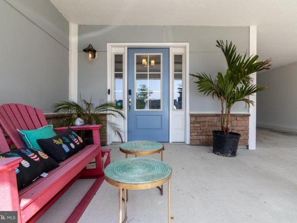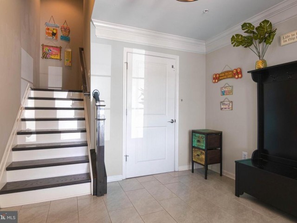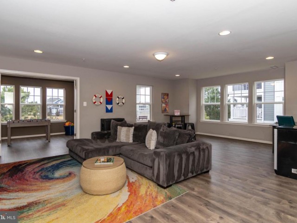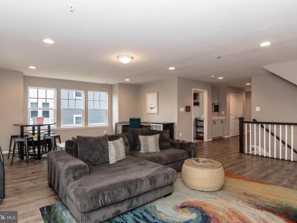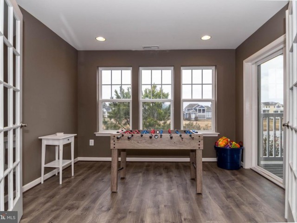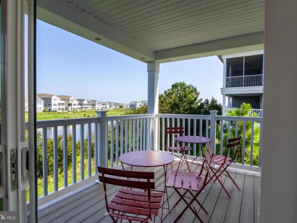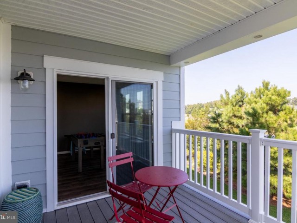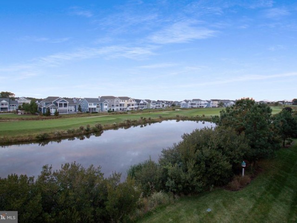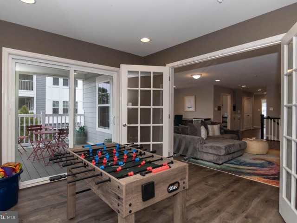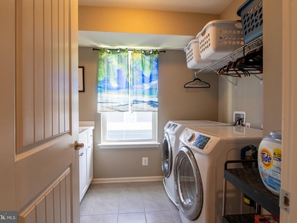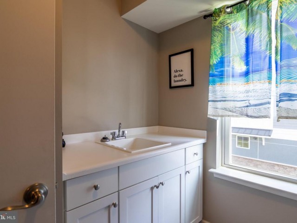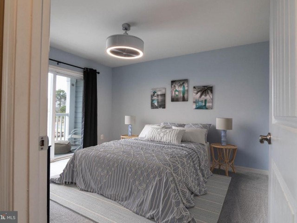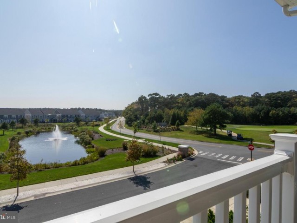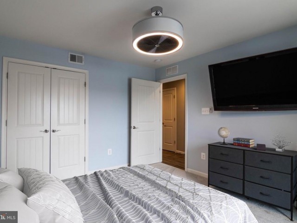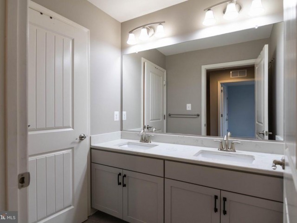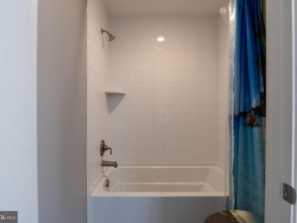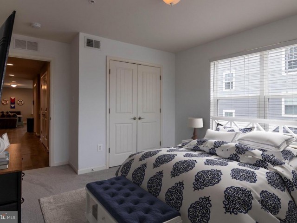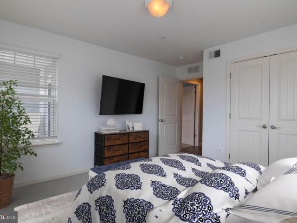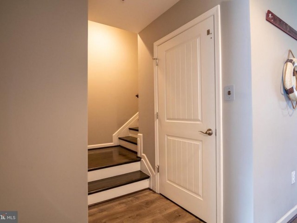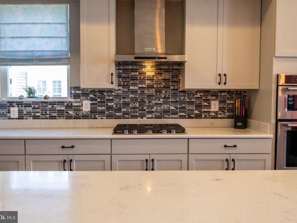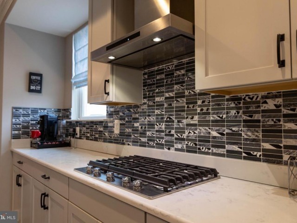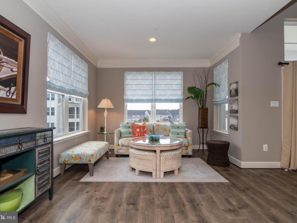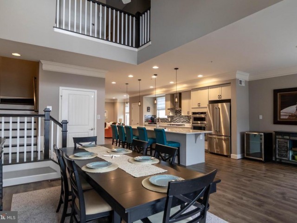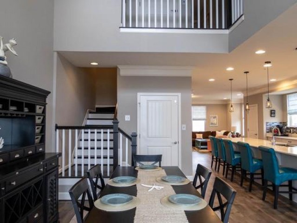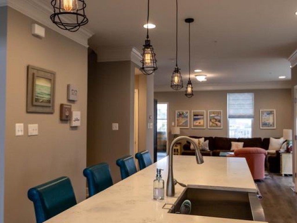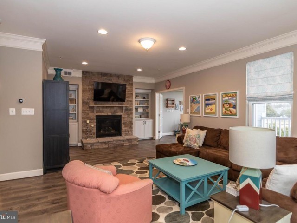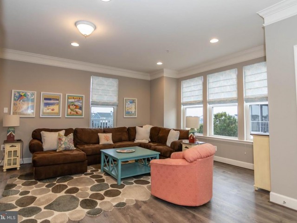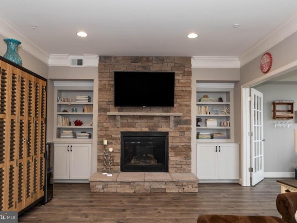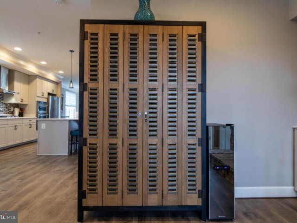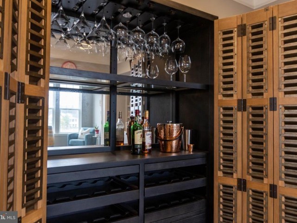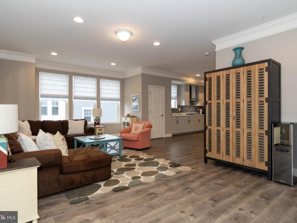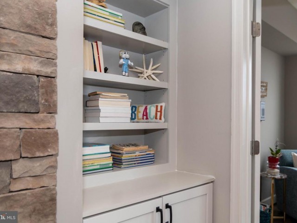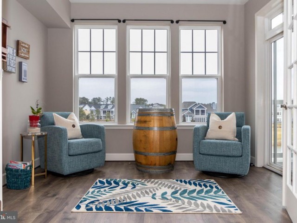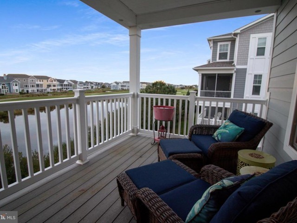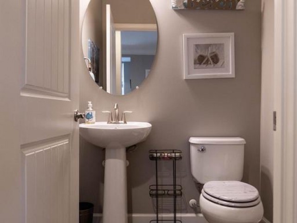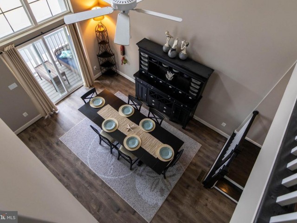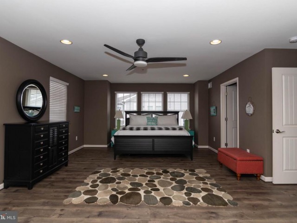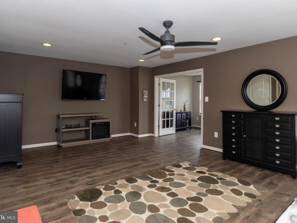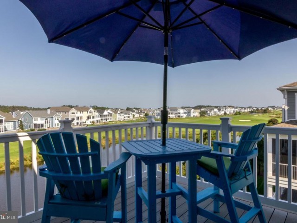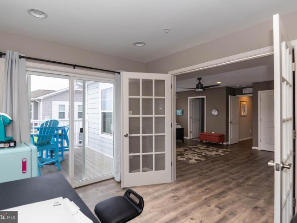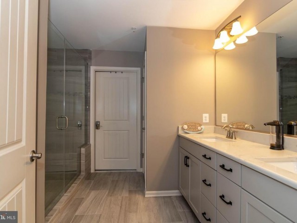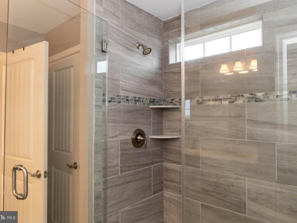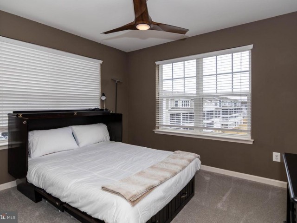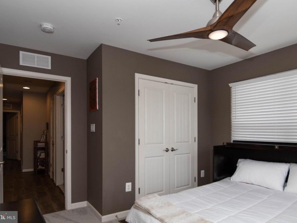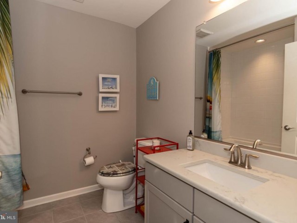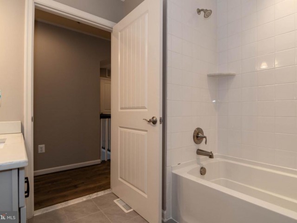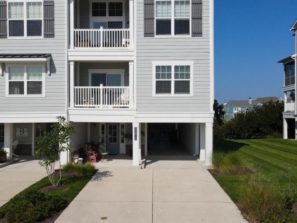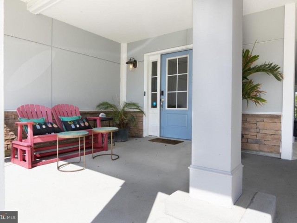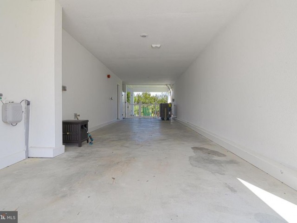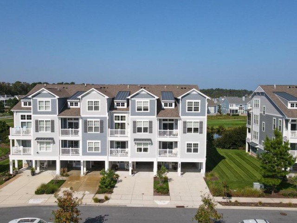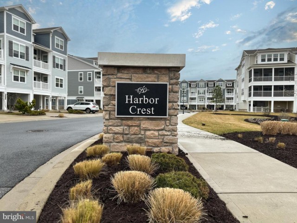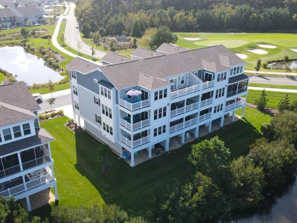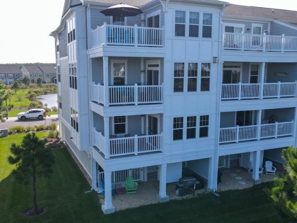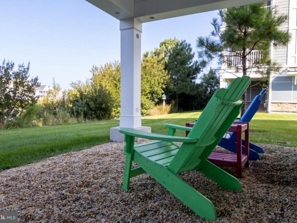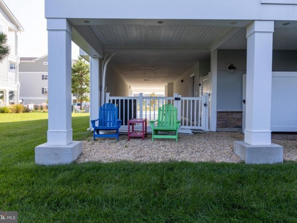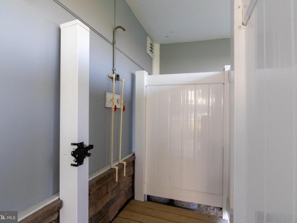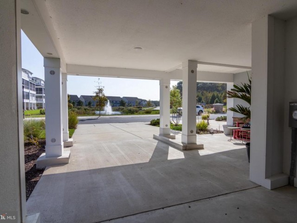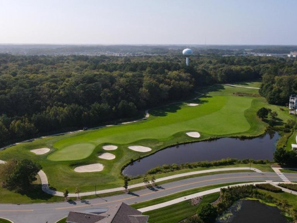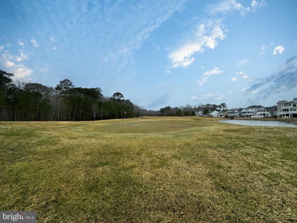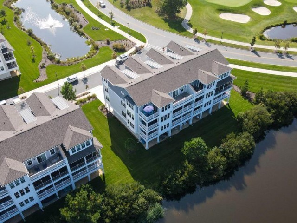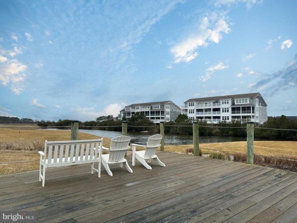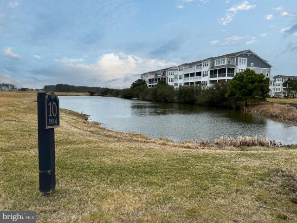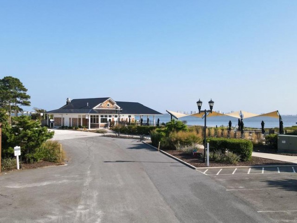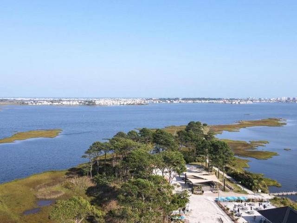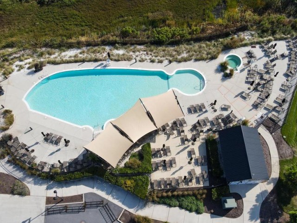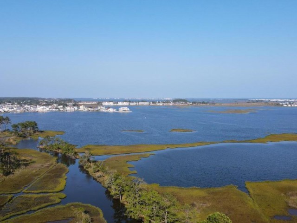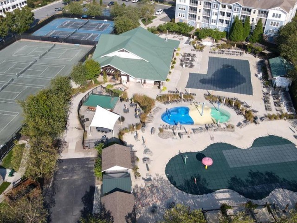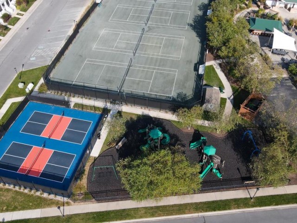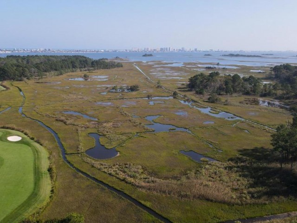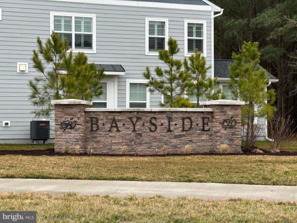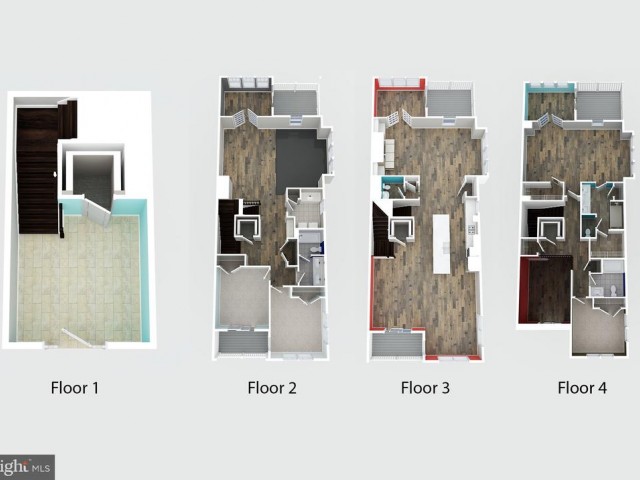22015 CRESTVIEW DR
22015 CRESTVIEW DR
BAYSIDE
SELBYVILLE, DE 19975
MLS Number: DESU2057044
Originally $1,075,000
$990,000
Beds: 4
Baths: 3 Full / 1 Half
$990,000
Beds: 4
Baths: 3 Full / 1 Half
Description
- Come & Enjoy - Resort style living with incredible views of the Bayside Golf Course! This four level coastal style end unit townhome offers everything you could need and more, freshly painted and new carpet installed. With 4 bedrooms, 3.5 bathrooms and multiple living areas, you have plenty of room for friends and family to visit. For those who love to entertain, a stunning and spacious kitchen awaits, stainless appliances, gas cooktop, sleek design and a large island with bar seating all opening up to the living room with fireplace on one side and the dining area on the other. You have convenience with the elevator to bring in luggage and provisions. Each level of the home provides privacy for guests to enjoy their time whether it's taking a nap, watching a movie, playing games, hanging out with one another or soaking up some sun on the balcony. The resort amenities include an award winning golf course, restaurant, several pools, tennis and basketball courts, playground, dog park, walking trails, community garden & the list goes on. Rental potential could be approximately $40,000. Schedule your private tour & see all that this home has to offer here at Bayside!
Amenities
- Beach, Cable, Community Center, Fitness Center, Golf Course, Jog/Walk Path, Tot Lots/Playground, Swimming Pool, Putting Green, Sauna, Tennis Courts
General Details
- Bedrooms: 4
- Bathrooms, Full: 3
- Bathrooms, Half: 1
- Lot Area: 8,712
- County: SUSSEX
- Year Built: 2018
- Sub-Division: BAYSIDE
- Area: 3905
- Security: Smoke Detector,Carbon Monoxide Detector(s)
- Sewer: Public Sewer
Community Information
- Zoning: MR
Exterior Features
- Foundation: Slab
- Garage(s): N
- Pool: Yes - Community
- Roof: Architectural Shingle
- Style: Coastal,Contemporary
- Exterior Features: Outside Shower, Private Beach, Sport Court, Street Lights, Tennis Court(s), Water Fountains, Other
- Waterfront: N
- Waterview: N
Interior Features
- Appliances: Refrigerator, Icemaker, Disposal, Washer, Dryer, Cooktop, Oven - Wall
- Basement: N
- Flooring: Ceramic Tile, Carpet, Luxury Vinyl Plank
- Heating: Heat Pump(s)
- Cooling: Y
- Fireplace: Y
- Water: Public
- Interior Features: Elevator, Built-Ins, Carpet, Ceiling Fan(s), Combination Kitchen/Dining, Floor Plan - Open, Kitchen - Gourmet, Pantry, Primary Bath(s), Primary Bedroom - Bay Front, Recessed Lighting, Stall Shower, Tub Shower, Upgraded Countertops, Walk-in Closet(s), Wood Floors
Lot Information
- SqFt: 8,712
- Dimensions: 44.00 x 105.00
School Information
- School District: INDIAN RIVER
Fees & Taxes
- Condo Fee: $900
Other Info
- Listing Courtesy Of: Keller Williams Realty

