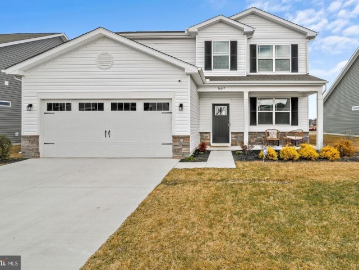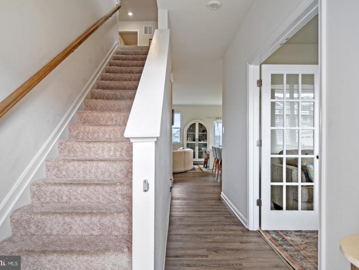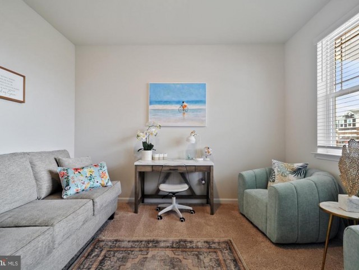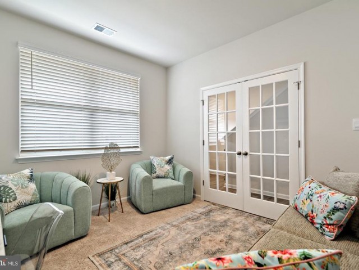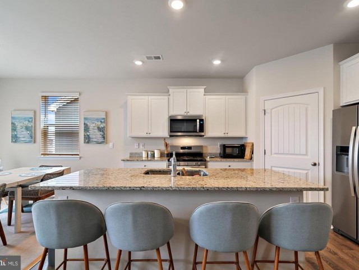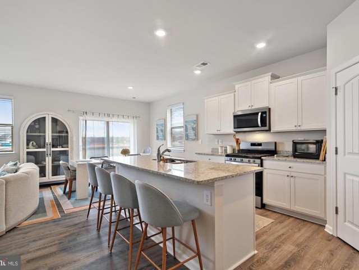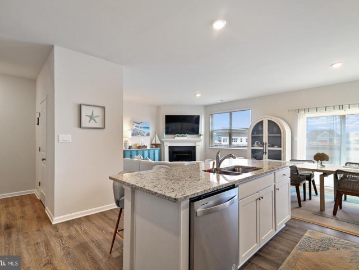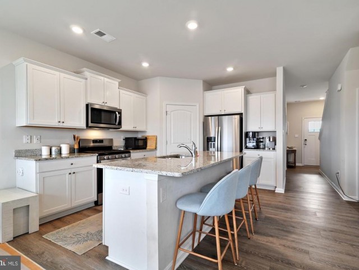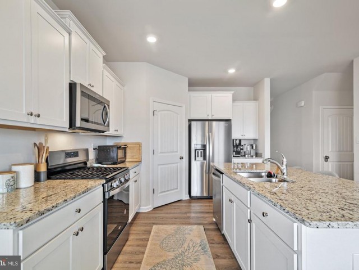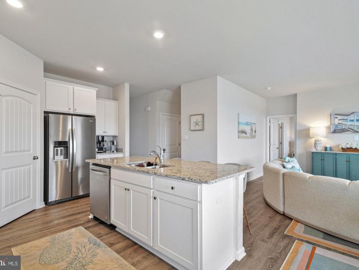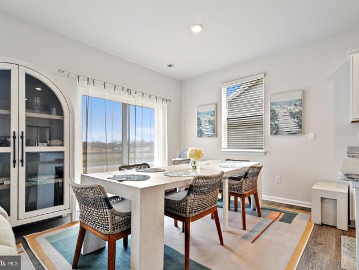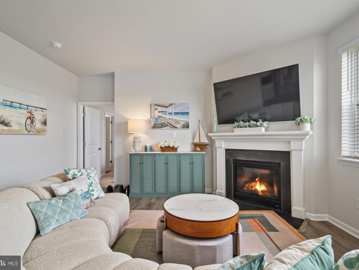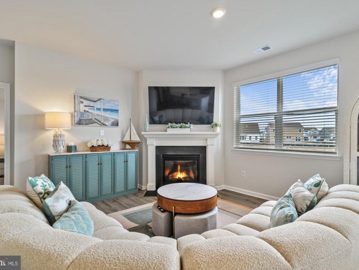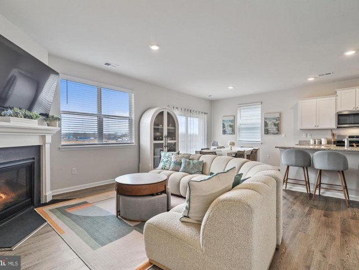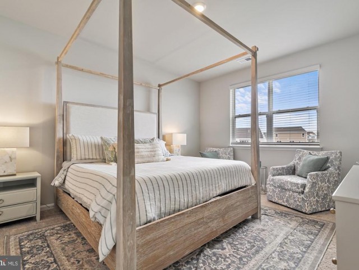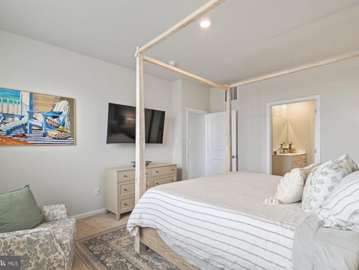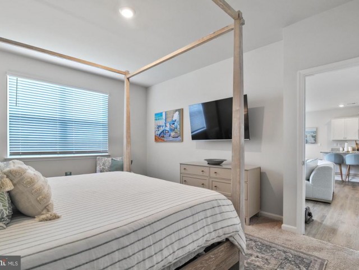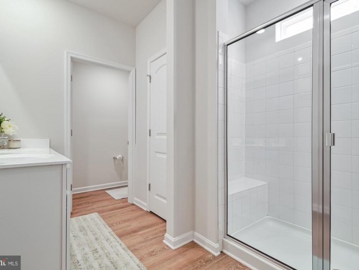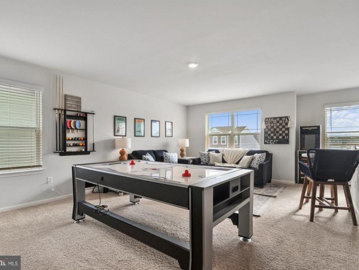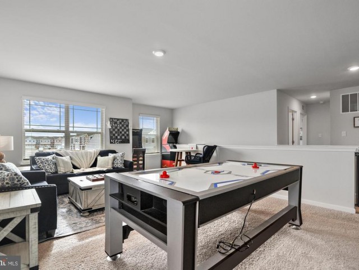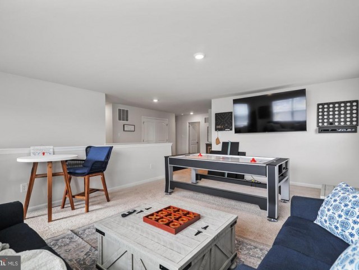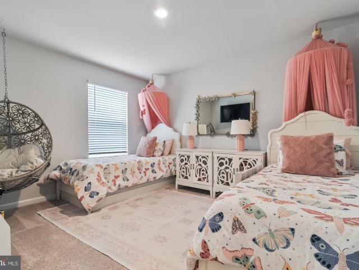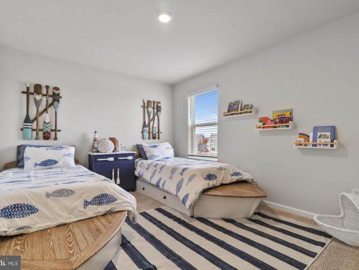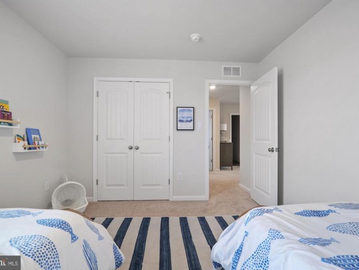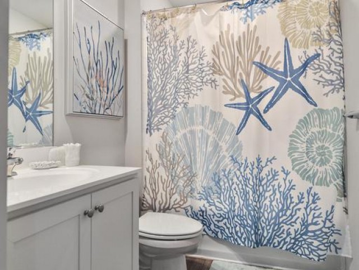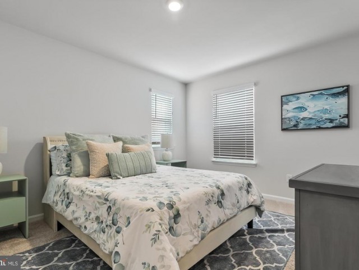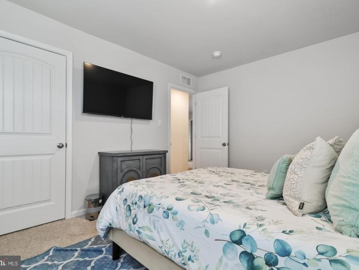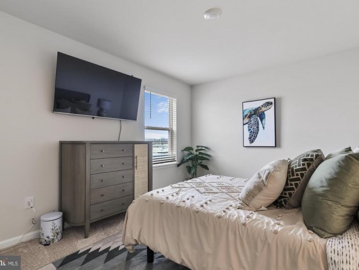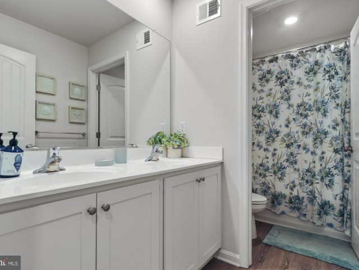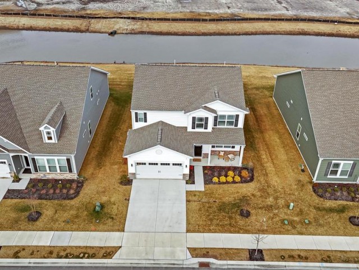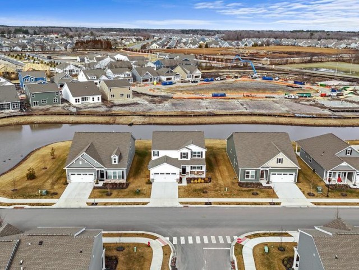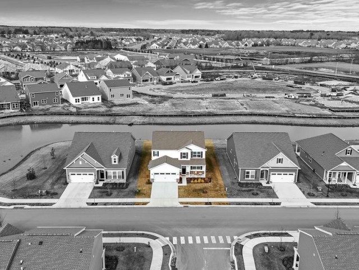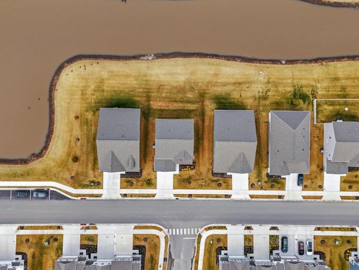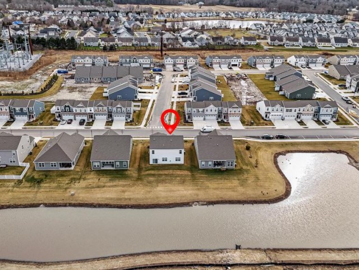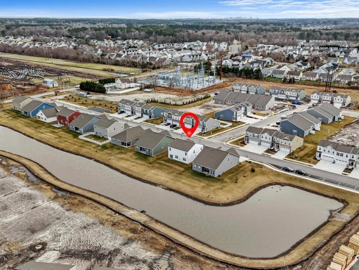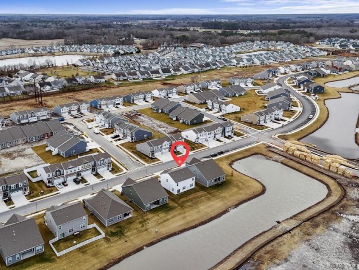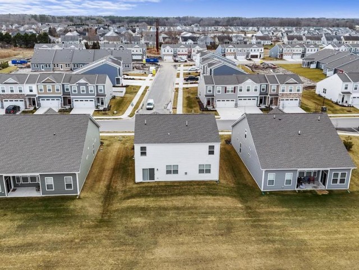36697 CALM WATER DR
36697 CALM WATER DR
MILLVILLE BY THE SEA
MILLVILLE, DE 19967
MLS Number: DESU2055196
$609,900
Beds: 5
Baths: 3 Full / 1 Half
Beds: 5
Baths: 3 Full / 1 Half
Description
- Welcome to your dream home in Peninsula Village at Millville by the Sea! This stunning two-story home spans 2,814 square feet and boasts an open-concept design, offering a perfect blend of style and functionality. As you step into the home, the foyer leads you past the flex room with elegant glass French doors an ideal space for a home office, formal dining area, den, or additional guest bedroom. The well-appointed kitchen features classic white cabinetry, granite countertops, a large island, a walk-in corner pantry, and stainless-steel appliances. It seamlessly flows into the informal dining area and the inviting living room, complete with a cozy gas fireplace. Conveniently located on the first floor, the spacious owner's suite offers a private retreat with a luxurious bathroom featuring dual vanity, toilet closet, walk-in shower, and a generously sized walk-in closet. The first-floor powder room is situated down the hallway leading to the two-car garage. Upstairs, discover a vast loft area and four additional bedrooms, providing ample space for everyone to rest and relax. Two more bathrooms, an oversized linen closet, and a convenient laundry room complete the upstairs living quarters. This home comes with several desirable features, including included vinyl plank flooring, a washer and dryer, a white window treatment package, and a fully sodded and landscaped lawn. The exclusive Smart-Home® Package through ADT provides added peace of mind, ensuring your new home is equipped with the latest in modern technology. Don't miss the opportunity to make this house your home a perfect blend of comfort, convenience, and contemporary living awaits you at Peninsula Village. Contact us today to schedule a tour and experience the charm of this exceptional property firsthand!
General Details
- Bedrooms: 5
- Bathrooms, Full: 3
- Bathrooms, Half: 1
- Lot Area: 6,098
- County: SUSSEX
- Year Built: 2023
- Sub-Division: MILLVILLE BY THE SEA
- Area: 2814
- Sewer: Public Sewer
Community Information
- Zoning: MPC
Exterior Features
- Foundation: Slab
- Garage(s): Y
- Pool: Yes - Community
- Roof: Architectural Shingle
- Style: Coastal
- Waterfront: N
- Waterview: Y
Interior Features
- Basement: N
- Flooring: Carpet, Luxury Vinyl Plank
- Heating: Forced Air
- Cooling: Y
- Fireplace: Y
- Water: Public
- Interior Features: Carpet, Dining Area, Entry Level Bedroom, Floor Plan - Open, Kitchen - Eat-In, Kitchen - Island, Pantry, Primary Bath(s), Recessed Lighting, Stall Shower, Tub Shower, Upgraded Countertops, Walk-in Closet(s)
Lot Information
- SqFt: 6,098
- Dimensions: 0.00 x 0.00
School Information
- School District: INDIAN RIVER
- Elementary School: LORD BALTIMORE
- Middle School: SELBYVILLE
- High School: INDIAN RIVER
Fees & Taxes
- Condo Fee: $278
- County Taxes: $157
Other Info
- Listing Courtesy Of: Bryan Realty Group

