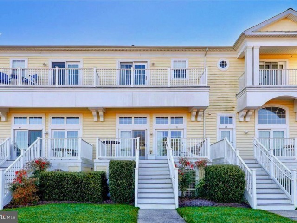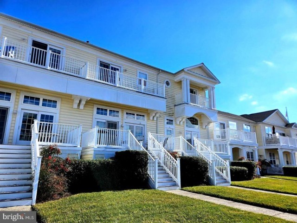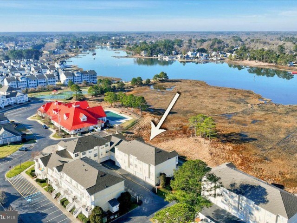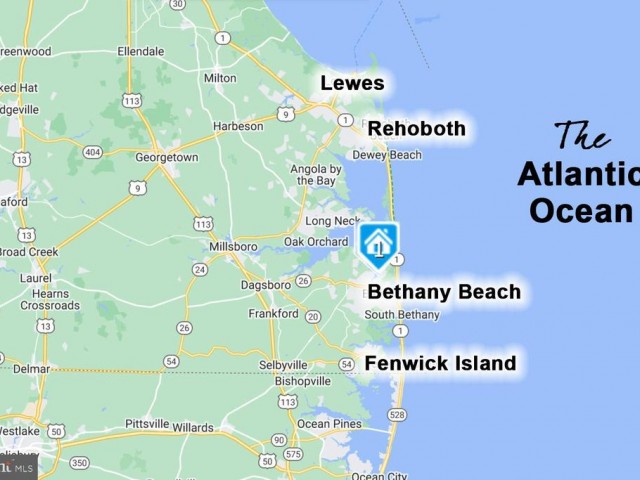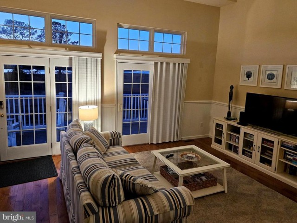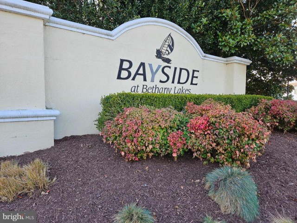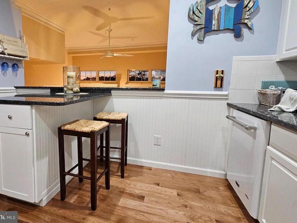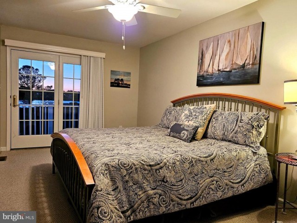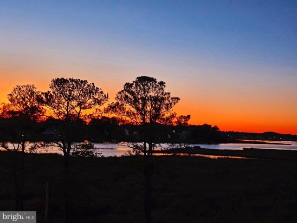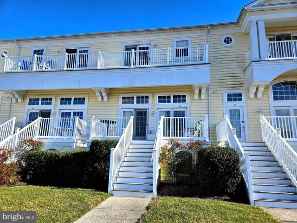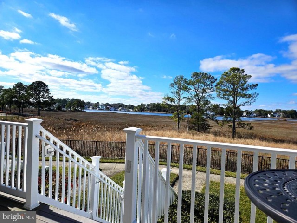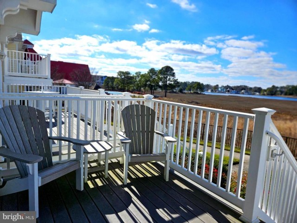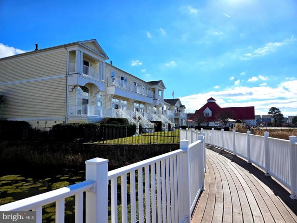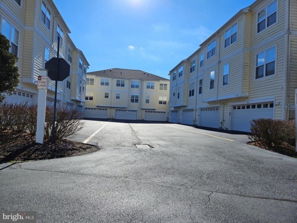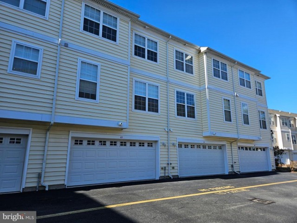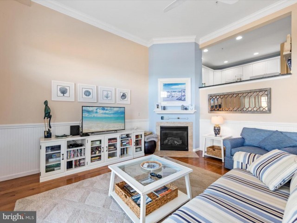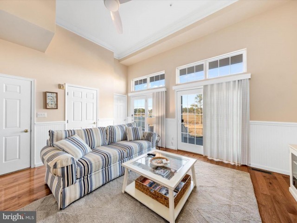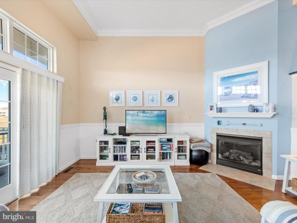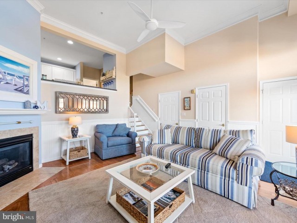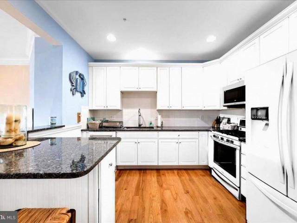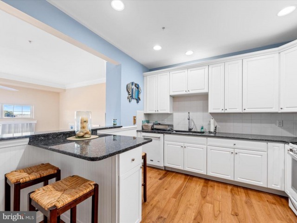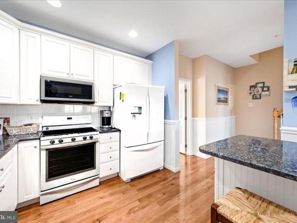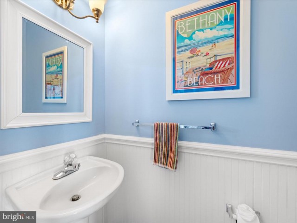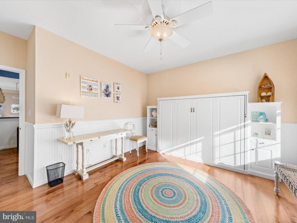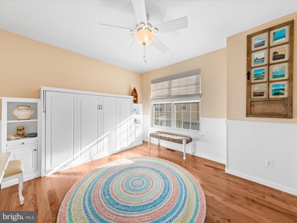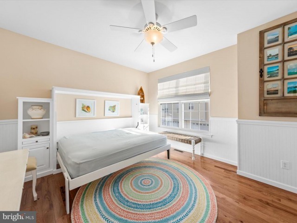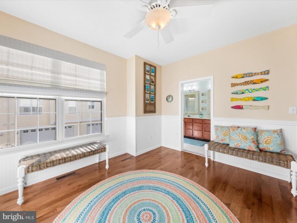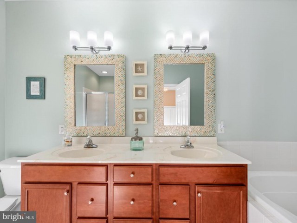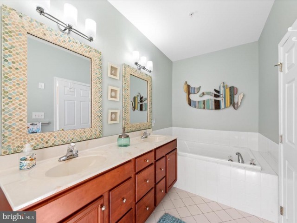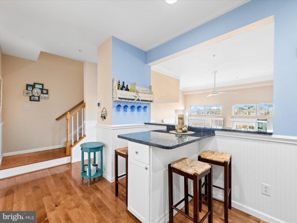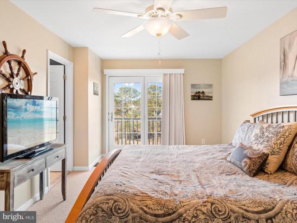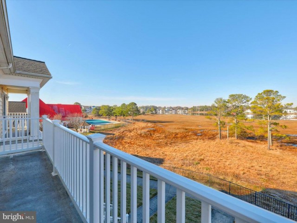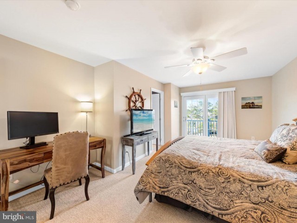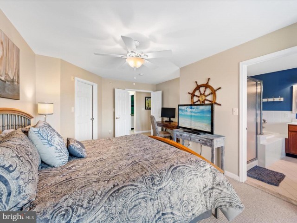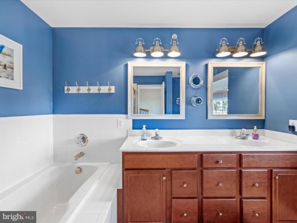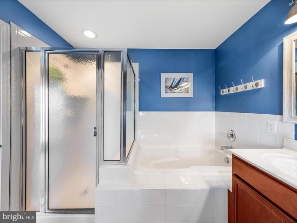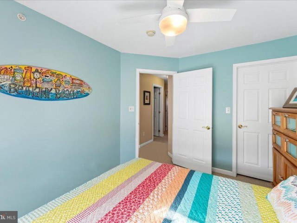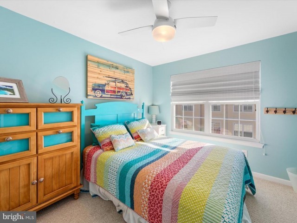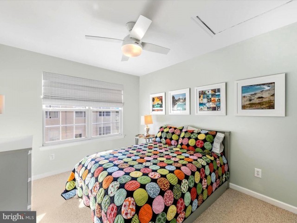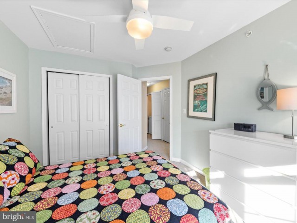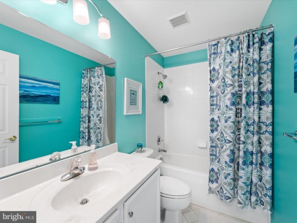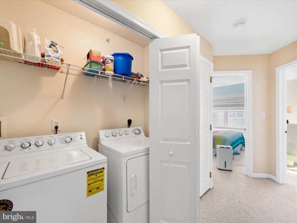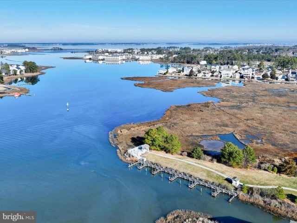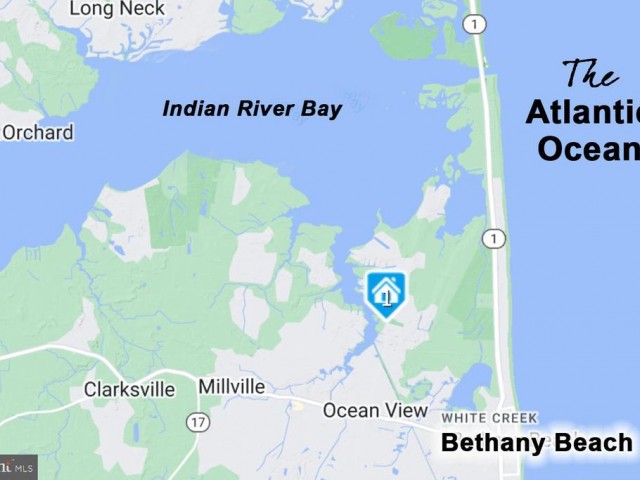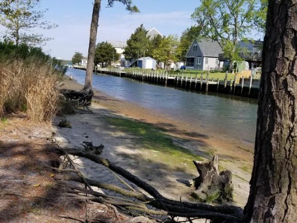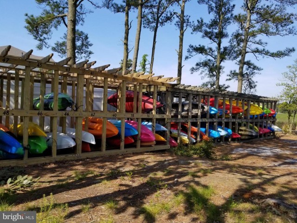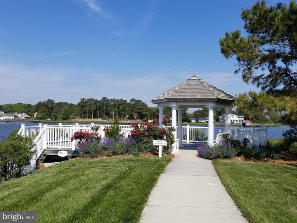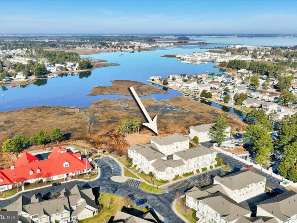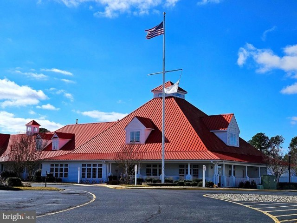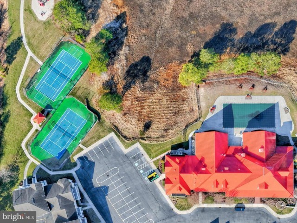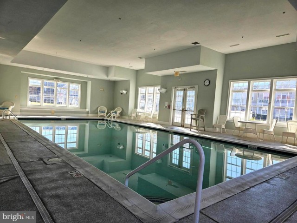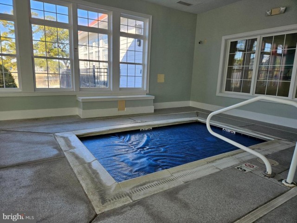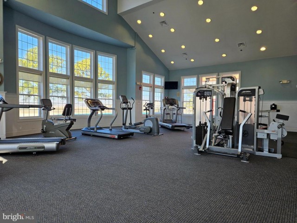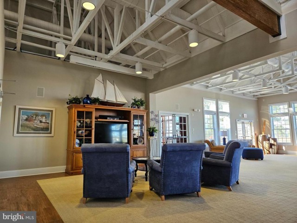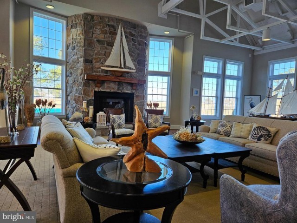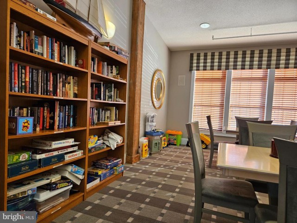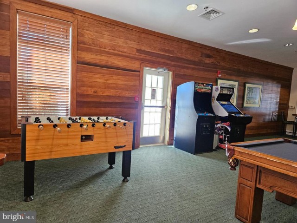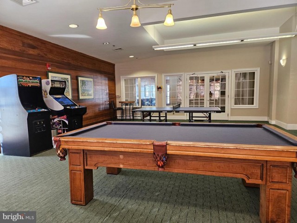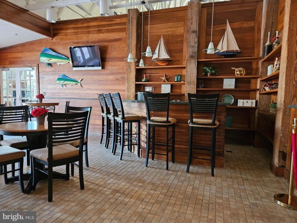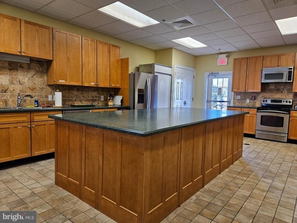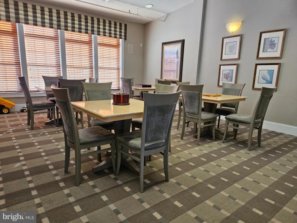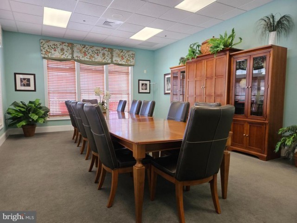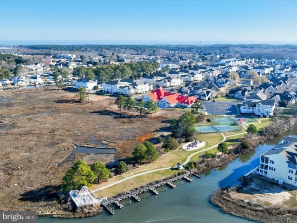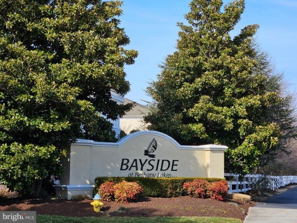38353 N MILL LN #62
38353 N MILL LN #62
BAYSIDE AT BETHANY LAKES
OCEAN VIEW, DE 19970
MLS Number: DESU2055158
$675,000
Beds: 4
Baths: 3 Full / 1 Half
Beds: 4
Baths: 3 Full / 1 Half
Description
- WATERFRONT with spectacular sunsets and EXPANSIVE VIEWS from DECK, BALCONY, and WALLS OF WINDOWS! This 3-level, 4-Bedroom, 3.5-Bath Townhome boasts 2 Primary Bedrooms (1 serving as a Flex-Room Dining Room converting to Bedroom with Amish built-in Queen Murphy Bed and bookcases). Upper-level Primary has private waterfront deck! Perfect for year-round living or family & friend vacations. FULLY FURNISHED with a tasteful, beachy neutral palette (some personal items excluded). The low maintenance condo community of Bayside at Bethany Lakes has Phases 1 & 2. This townhouse is in Phase 1 just steps to the Clubhouse. with a 2-car garage. Offering a wealth of amenities including indoor & outdoor pools, day boat slips (limited reservations for seasonal slips), pickleball/tennis courts, and playground. The nearby Clubhouse social hub hosts a fitness center, game & gathering rooms, library, and indoor pool/spa. Kayak/canoe/paddleboard storage is available by reservation for a small annual fee. A LUXURY DELAWARE COASTAL LIVING LIFESTYLE! A GREAT INVESTMENT. Short-term rentals are permitted.
Amenities
- Boat Ramp, Boat Dock/Slip, Community Center, Fitness Center, Party Room, Tennis Courts, Pier/Dock, Tot Lots/Playground, Swimming Pool, Pool - Outdoor, Club House, Common Grounds, Exercise Room, Game Room, Hot tub, Library, Meeting Room, Pool - Indoor, Sauna, Other
General Details
- Bedrooms: 4
- Bathrooms, Full: 3
- Bathrooms, Half: 1
- County: SUSSEX
- Year Built: 2005
- Sub-Division: BAYSIDE AT BETHANY LAKES
- Historical District: N
- Area: 2200
- Security: Sprinkler System - Indoor,Smoke Detector
- Sewer: Public Sewer
Community Information
- Zoning: GR
Exterior Features
- Dock: 5+
- Foundation: Slab,Crawl Space,Block
- Garage(s): Y
- Pool: Yes - Community
- Roof: Asphalt
- Style: Contemporary
- Exterior Features: Lawn Sprinkler, Sidewalks, Underground Lawn Sprinkler, Street Lights, Stone Retaining Walls, Sport Court, Play Area, Play Equipment
- Waterfront: Y
- Waterview: Y
Interior Features
- Appliances: Dishwasher, Disposal, Icemaker, Refrigerator, Oven/Range - Gas, Oven - Self Cleaning, Washer, Built-In Microwave, Dryer - Gas, Exhaust Fan, Stainless Steel Appliances, Water Heater
- Basement: N
- Flooring: Carpet, Hardwood, Ceramic Tile
- Heating: Forced Air
- Cooling: Y
- Fireplace: Y
- Furnished: Yes
- Water: Well-Shared
- Interior Features: Attic, Kitchen - Eat-In, Ceiling Fan(s), Window Treatments, Built-Ins, Crown Moldings, Floor Plan - Open, Recessed Lighting, Soaking Tub, Sprinkler System, Stall Shower, Tub Shower, Wainscotting, Walk-in Closet(s), Wood Floors, Other
Lot Information
- Dimensions: 0.00 x 0.00
School Information
- School District: INDIAN RIVER
Fees & Taxes
- Condo Fee: $487
Other Info
- Listing Courtesy Of: Long & Foster Real Estate, Inc.

