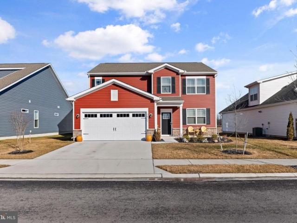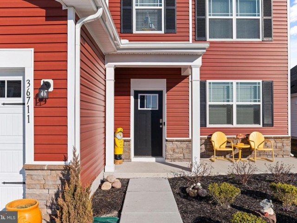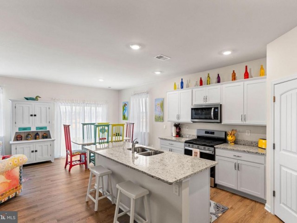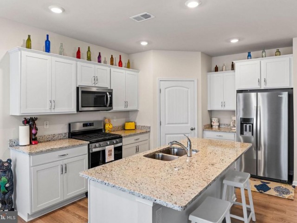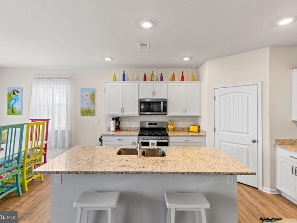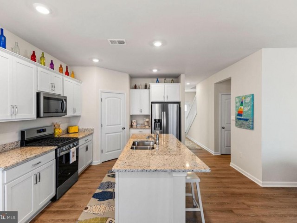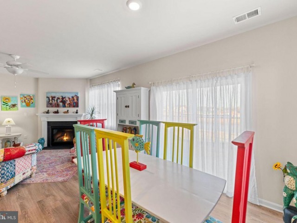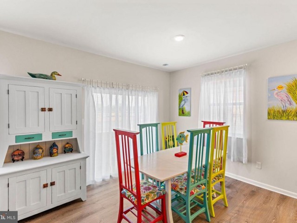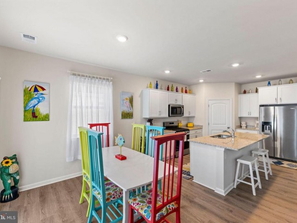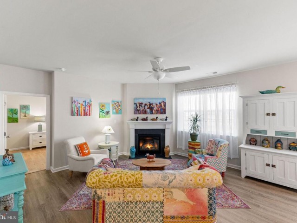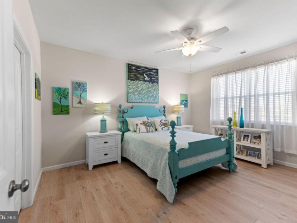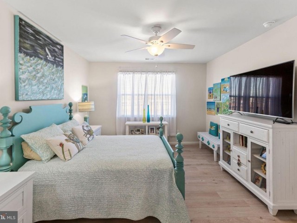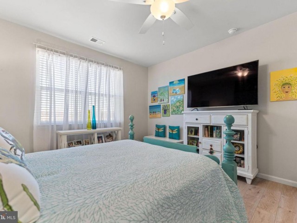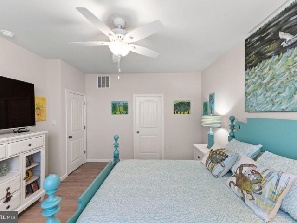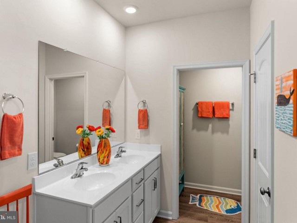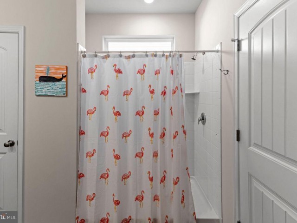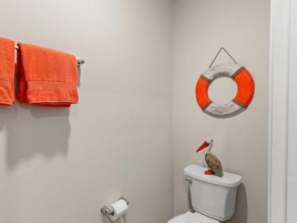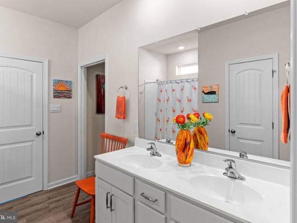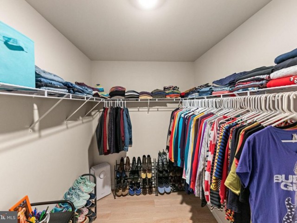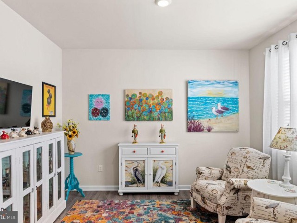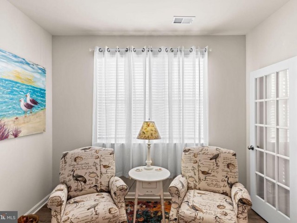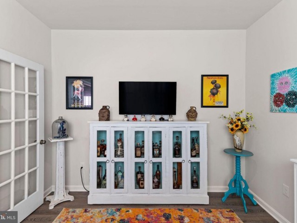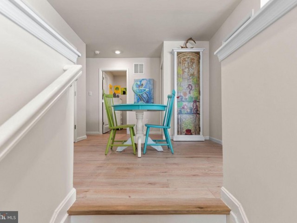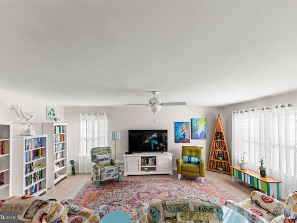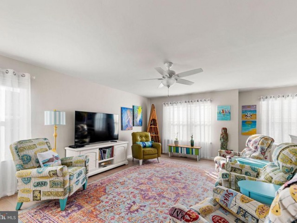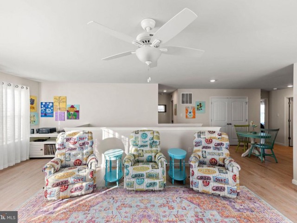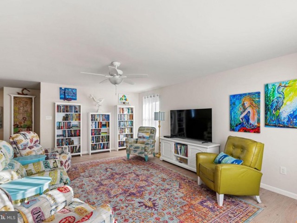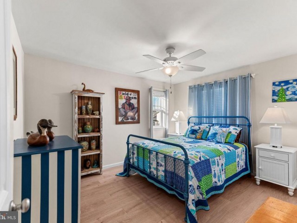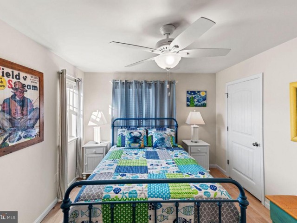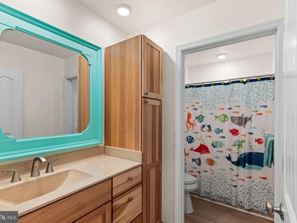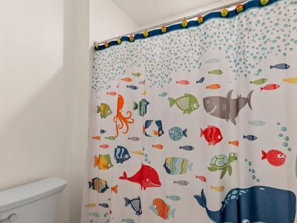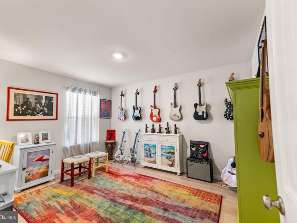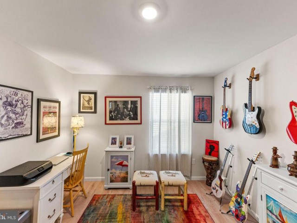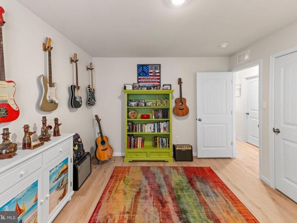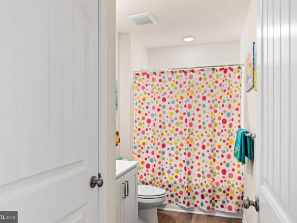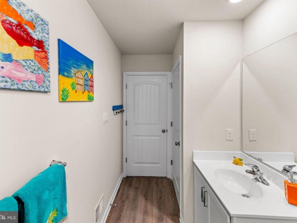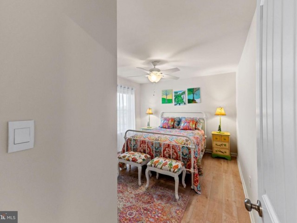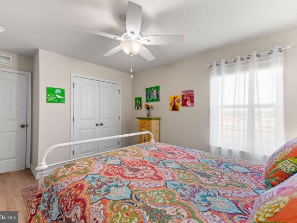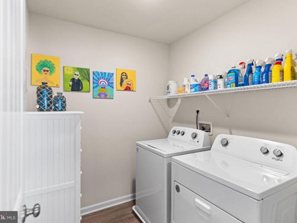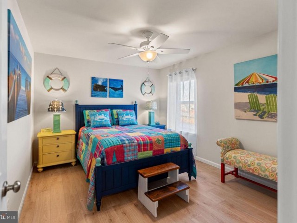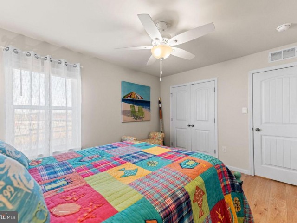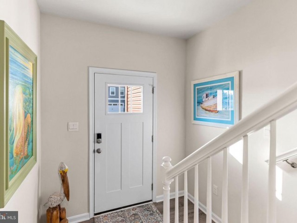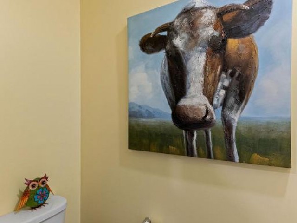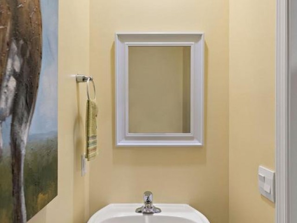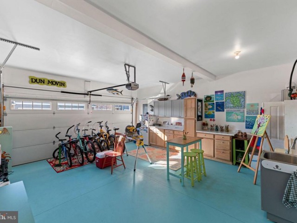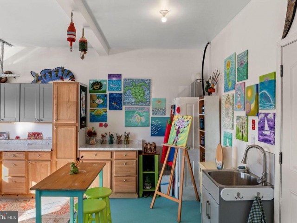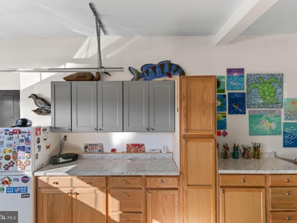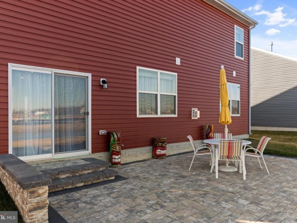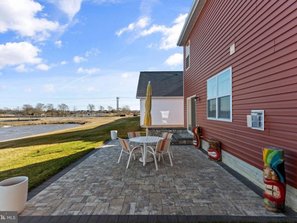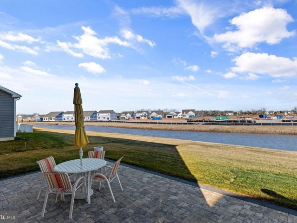36711 CALM WATER DR
36711 CALM WATER DR
MILLVILLE BY THE SEA
MILLVILLE, DE 19967
MLS Number: DESU2054594
Originally $619,900
$564,990
Beds: 5
Baths: 3 Full / 1 Half
$564,990
Beds: 5
Baths: 3 Full / 1 Half
Description
- Better than new! This pond front home was built just last year and has so many custom upgrades that it is better than new construction! Step in off your front porch to a bright foyer with high ceilings. A flex room is off to your right, offering space for an office, a den, or like these owners, a bourbon room! The kitchen is complete with white cabinetry, granite countertops, stainless appliances and a large pantry. The open living/dining space is great for entertaining! Relax on your custom paver patio and enjoy the sounds of the fountain in the pond behind you, or curl up by the fireplace on chilly winter nights. The primary suite is located on the first floor and has a huge walk-in closet, tiled walk-in shower, and separate water closet. A powder room is down the hall for guests. Upstairs you will find 4 additional guest bedrooms and 2 full bathrooms, 1 with new custom cabinetry and a tiled, walk-in shower. The huge loft at the top of the stairs really makes this a great home for friends and family to spread out! LVP flooring runs throughout the entire house giving it a more luxurious feel and making it easier to keep clean. The 2-car garage offers plenty of storage and has been completely finished with drywall, coated floors, built-in cabinets and a sink. What's not to love? Millville by the Sea has something for everyone. You can jump on the shuttle to the beach or enjoy one of 3 pools, the fitness center, crab shack, clubhouse with bar and pool table, or kayak on the pond. Start making your beach memories today!
Amenities
- Common Grounds, Club House, Jog/Walk Path, Lake, Pool - Outdoor, Tot Lots/Playground, Transportation Service, Fitness Center, Water/Lake Privileges
General Details
- Bedrooms: 5
- Bathrooms, Full: 3
- Bathrooms, Half: 1
- Lot Area: 6,098
- County: SUSSEX
- Year Built: 2023
- Sub-Division: MILLVILLE BY THE SEA
- Area: 2814
- Sewer: Public Sewer
Community Information
- Zoning: MPC
Exterior Features
- Foundation: Slab
- Garage(s): Y
- Pool: Yes - Community
- Roof: Architectural Shingle
- Style: Coastal
- Exterior Features: Lawn Sprinkler, Sidewalks, Street Lights
- Waterfront: Y
- Waterview: Y
Interior Features
- Appliances: Dishwasher, Disposal, Dryer - Electric, Energy Efficient Appliances, Microwave, Oven/Range - Gas, Refrigerator, Stainless Steel Appliances, Washer, Water Heater - Tankless
- Basement: N
- Flooring: Luxury Vinyl Plank
- Heating: Programmable Thermostat, 90% Forced Air
- Cooling: Y
- Fireplace: Y
- Water: Public
- Interior Features: Dining Area, Entry Level Bedroom, Floor Plan - Open, Kitchen - Eat-In, Kitchen - Island, Pantry, Primary Bath(s), Recessed Lighting, Stall Shower, Tub Shower, Upgraded Countertops, Walk-in Closet(s), Window Treatments, Ceiling Fan(s)
Lot Information
- SqFt: 6,098
- Dimensions: 0.00 x 0.00
School Information
- School District: INDIAN RIVER
- High School: INDIAN RIVER
Fees & Taxes
- City Taxes: $348
- Condo Fee: $278
- County Taxes: $1,470
Other Info
- Listing Courtesy Of: Long & Foster Real Estate, Inc.

