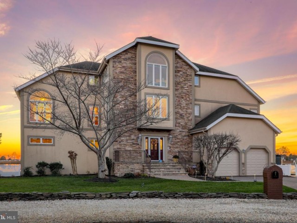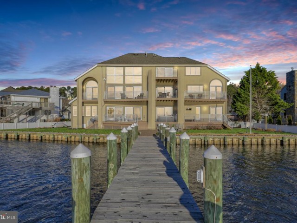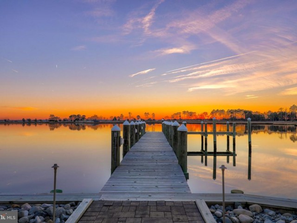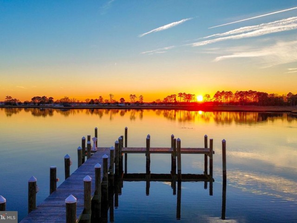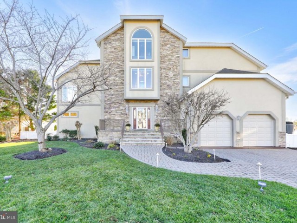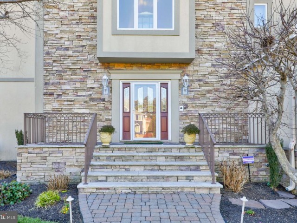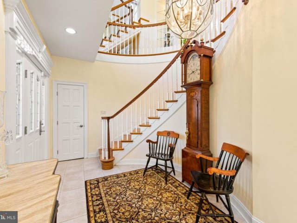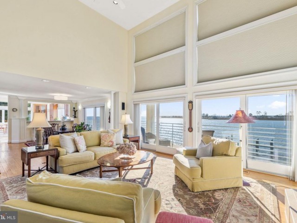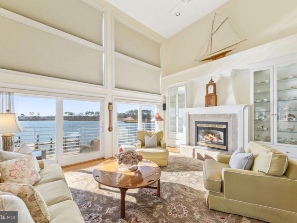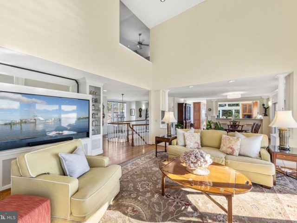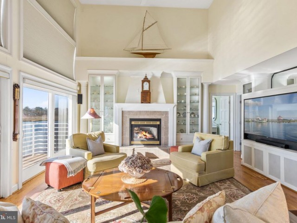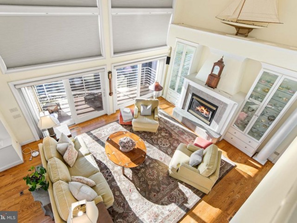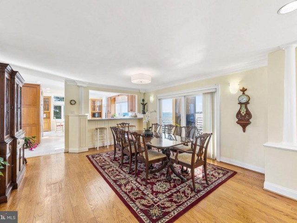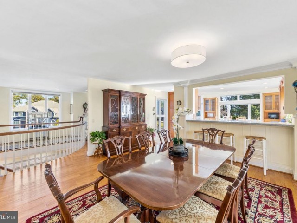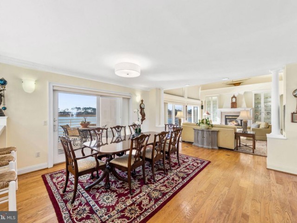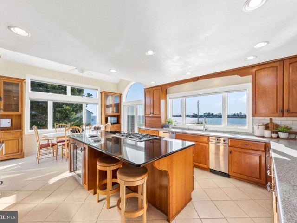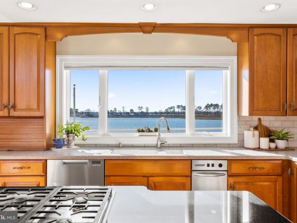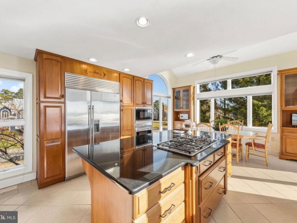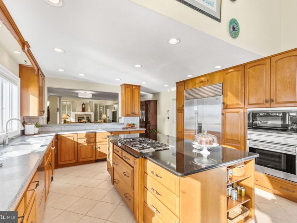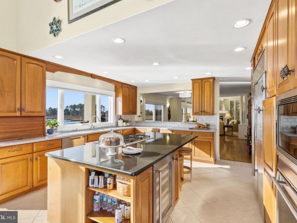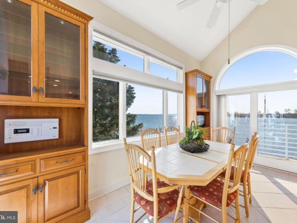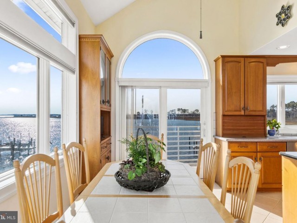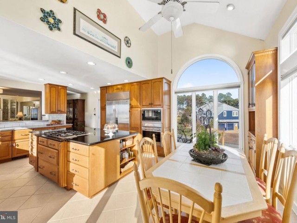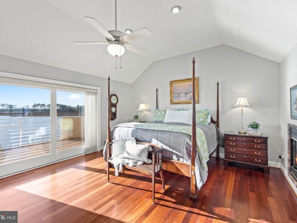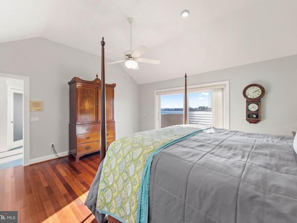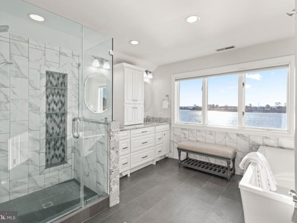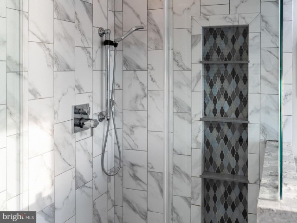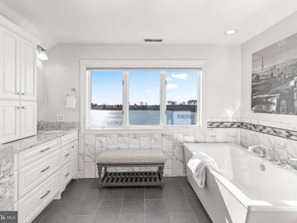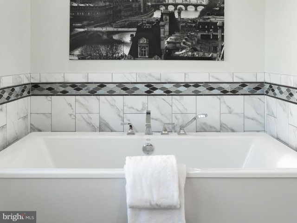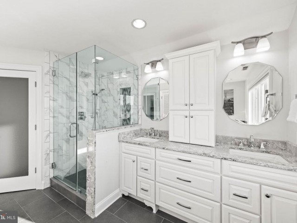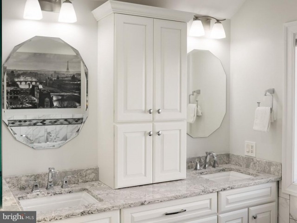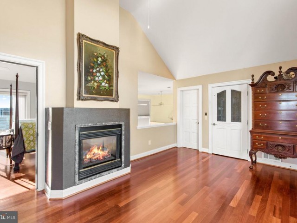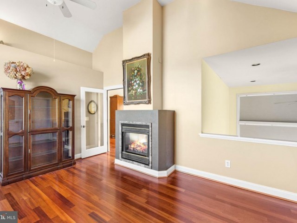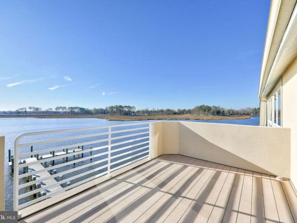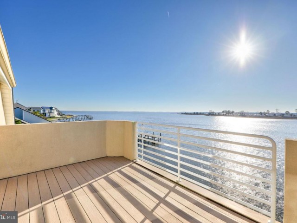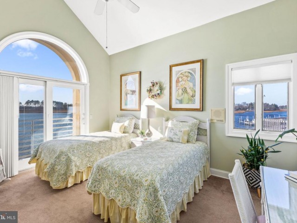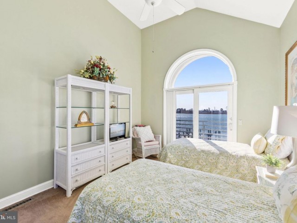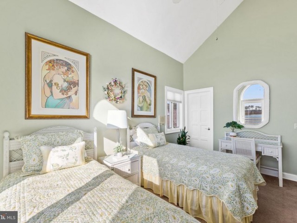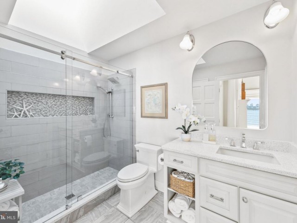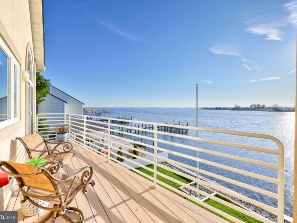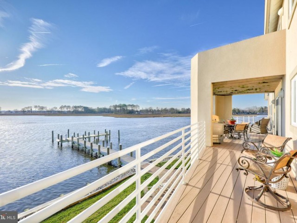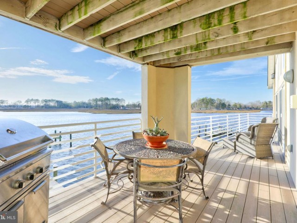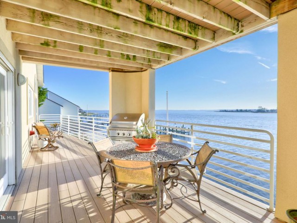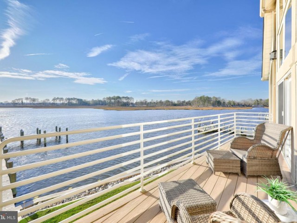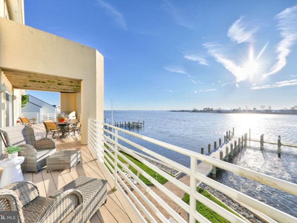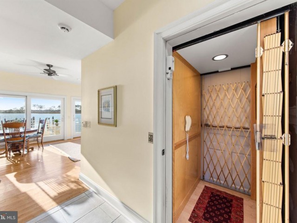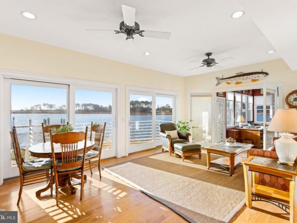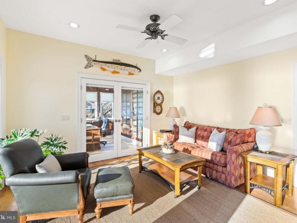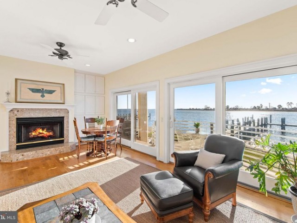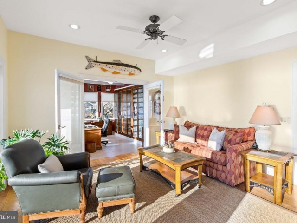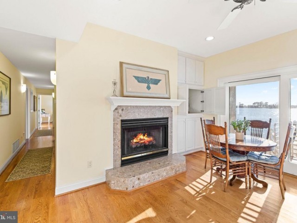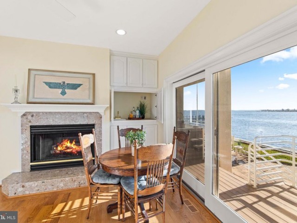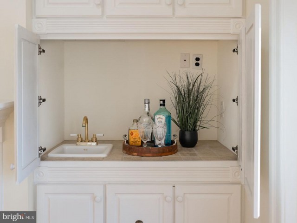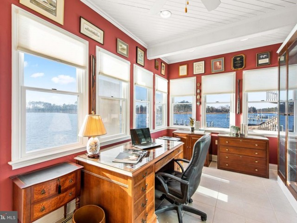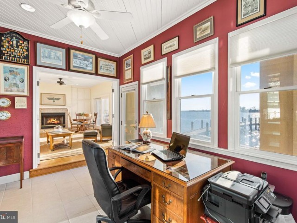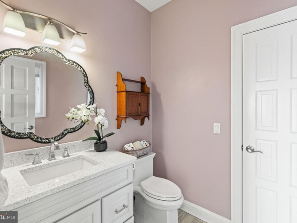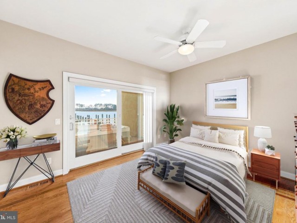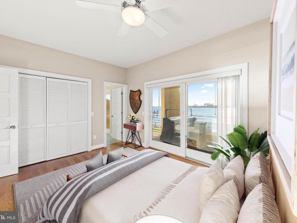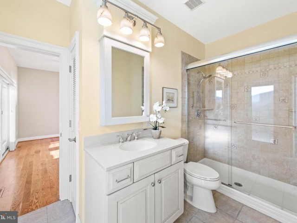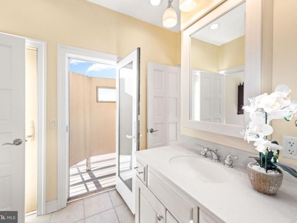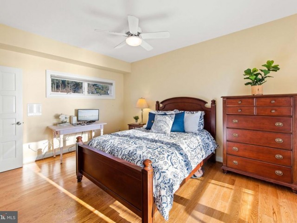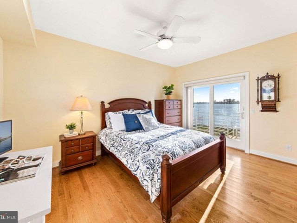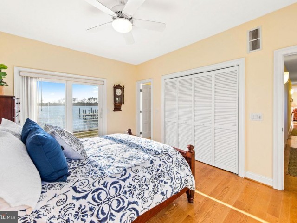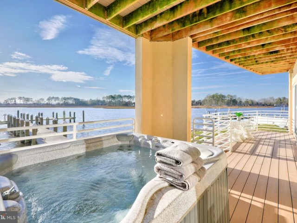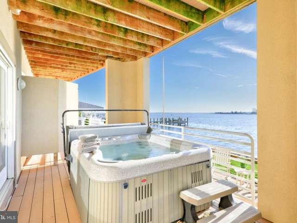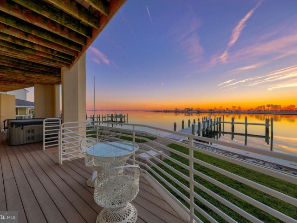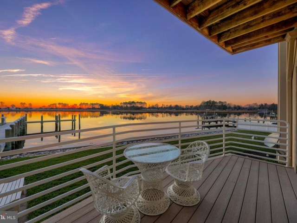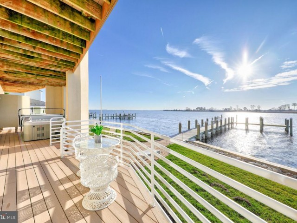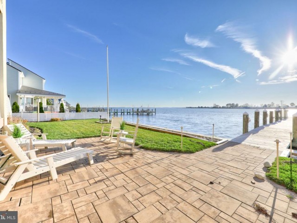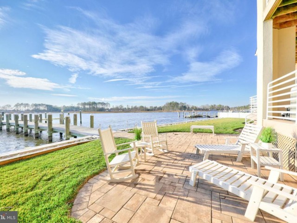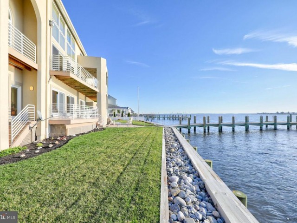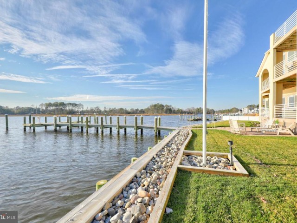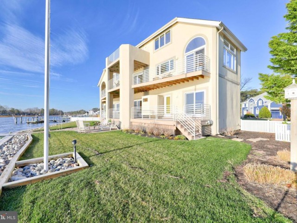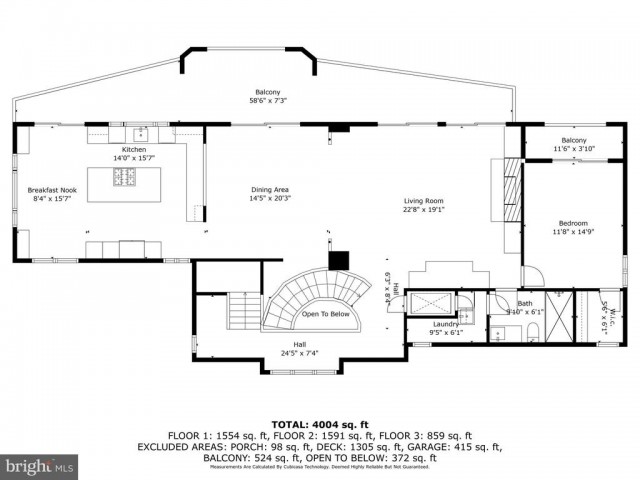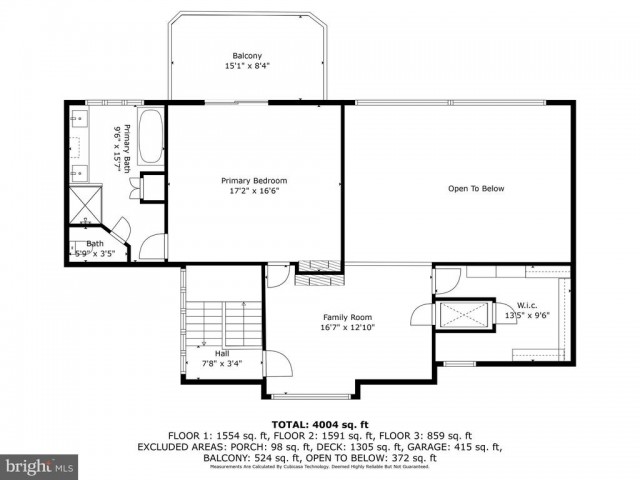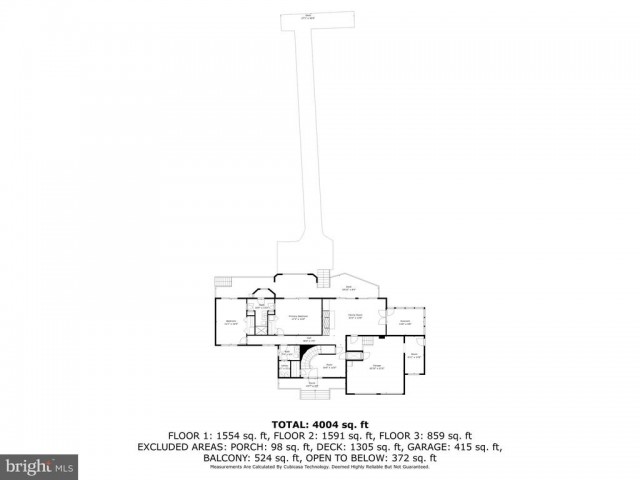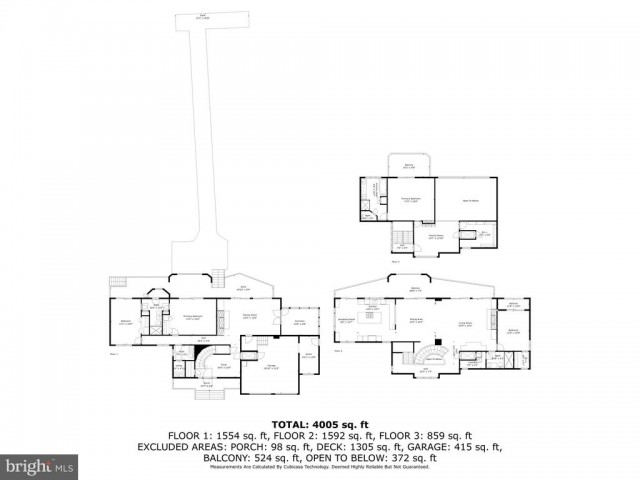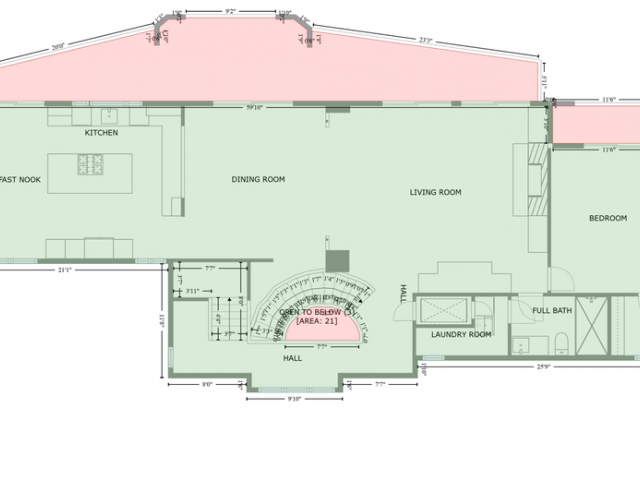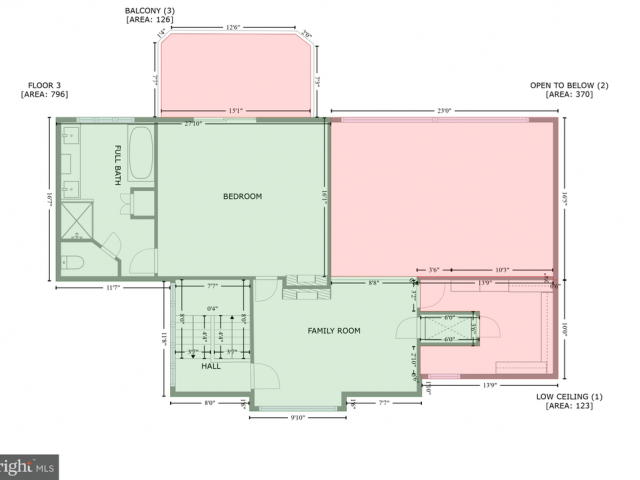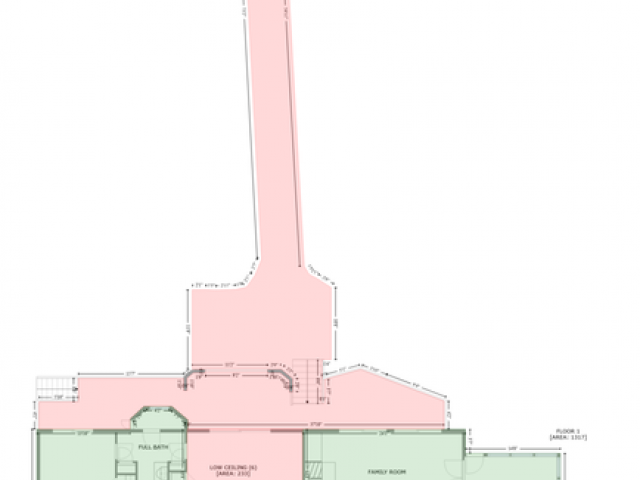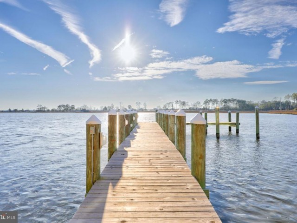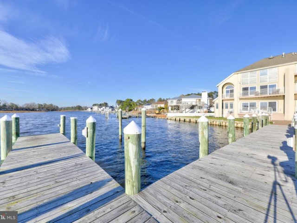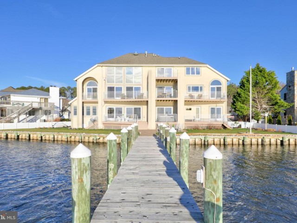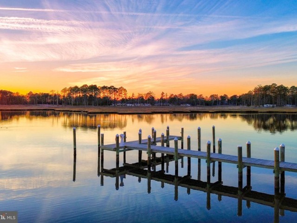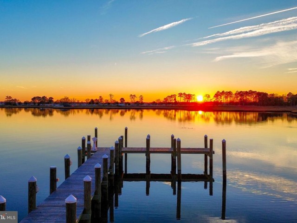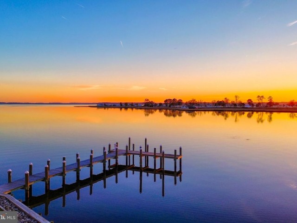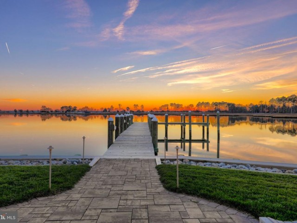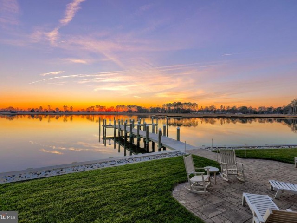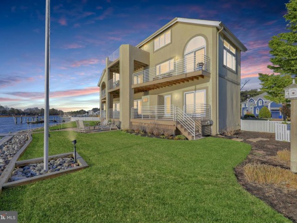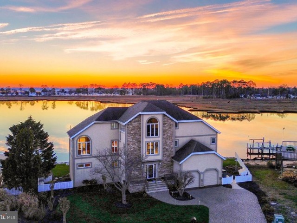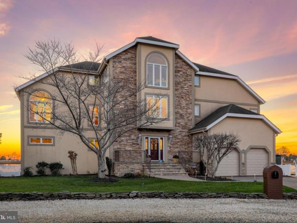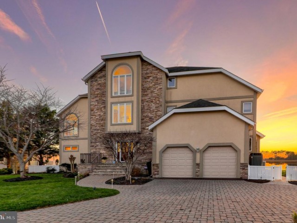7 WHITE OAK RD
7 WHITE OAK RD
REHOBOTH BEACH YACHT AND CC
REHOBOTH BEACH, DE 19971
MLS Number: DESU2053722
$3,200,000
Beds: 4
Baths: 3 Full / 1 Half
Beds: 4
Baths: 3 Full / 1 Half
Description
- Experience coastal grandeur at 7 White Oak, a meticulously designed residence that maximizes the breathtaking panoramic views of Rehoboth Bay and beyond, from sunrise over the inlet, to sunset on the back bays. This exceptional home spans three levels, providing versatile living spaces that make it an ideal haven for gatherings with family and friends. Every level of this magnificent home offers outdoor living and entertaining spaces, and every room showcases its own marvelous view. Upon entering, a grand two-story foyer and a gracefully curved staircase beckon you to explore the sophisticated interiors. Situated on the main living level, an open-plan design with inviting pass-throughs and atrium sliders bathes the spaces in natural light and refreshing bay breezes. Step outside to the expansive balcony to immerse yourself in the splendid water and nature vistas. The living room, adorned with stacked celestial atrium windows, boasts a cozy fireplace flanked by custom built ins. The seamless flow of the open floor plan continues into the grand dining room and gourmet kitchen, where captivating bay views enhance the culinary experience. Custom cabinetry provides ample storage for kitchen essentials, and the granite-topped center island features a gas cooktop, wine fridge, and breakfast bar. Whether you choose to entertain guests in the dining room, on the balcony, or in the spacious breakfast nook, every setting offers a picturesque backdrop. The main level also includes a bedroom with a private ensuite and balcony, as well as a convenient laundry room. An elevator ensures easy access to all levels of the home. The primary bedroom level is a private retreat, featuring a spacious bedroom with a fireplace, balcony, spa-inspired ensuite, and a generously sized walk-in closet with custom storage solutions. The ensuite is a sanctuary, appointed with sublime surfaces and finishes that include a dual vanity, spacious glass stall shower, and deep soaking tub that offers its own glorious views. A sprawling sitting room with a fireplace completes this luxurious retreat. The lower level, seamlessly connected to the waterfront surroundings, offers a family room with a fireplace and custom built-ins concealing a wet bar. This level provides direct access to outdoor living spaces, creating an ideal setting for entertaining. Additionally, two bedrooms share an ensuite with a private outdoor shower, a hot tub, an inspiring office space with scenic views, and interior access to the oversized garage complete the lower level. The waterfront outdoor living space hosts a spacious patio that opens to a fenced rear yard green space expanse, and recently replaced bulkhead & dock with deep water access fully prepped with water and electricity to accommodate two boats and a personal watercraft. Come see this beautiful home on the banks of Rehoboth Bay and all it has to offer!
Amenities
- Common Grounds
General Details
- Bedrooms: 4
- Bathrooms, Full: 3
- Bathrooms, Half: 1
- Lot Area: 11,326
- County: SUSSEX
- Year Built: 1989
- Sub-Division: REHOBOTH BEACH YACHT AND CC
- Area: 3805
- Security: Main Entrance Lock,Smoke Detector
- Sewer: Public Sewer
Community Information
- Zoning: AR-1
Exterior Features
- Dock: 1
- Foundation: Pilings,Crawl Space
- Garage(s): Y
- Pool: No Pool
- Roof: Architectural Shingle,Hip,Pitched
- Style: Coastal,Contemporary
- Exterior Features: Extensive Hardscape, Exterior Lighting, Flood Lights, Hot Tub, Lawn Sprinkler, Outside Shower, Street Lights, Underground Lawn Sprinkler
- Waterfront: Y
- Waterview: Y
Interior Features
- Appliances: Built-In Microwave, Central Vacuum, Cooktop, Cooktop - Down Draft, Dishwasher, Disposal, Dryer, Energy Efficient Appliances, Exhaust Fan, Freezer, Icemaker, Intercom, Oven - Self Cleaning, Oven - Wall, Oven/Range - Gas, Range Hood, Refrigerator, Stainless Steel Appliances, Washer, Water Dispenser, Water Heater
- Basement: Y
- Flooring: Ceramic Tile, Hardwood, Carpet
- Heating: Forced Air
- Cooling: Y
- Fireplace: Y
- Furnished: No
- Water: Public
- Interior Features: Bar, Breakfast Area, Built-Ins, Carpet, Ceiling Fan(s), Combination Dining/Living, Combination Kitchen/Dining, Crown Moldings, Dining Area, Elevator, Entry Level Bedroom, Floor Plan - Open, Formal/Separate Dining Room, Kitchen - Eat-In, Kitchen - Gourmet, Kitchen - Island, Primary Bath(s), Primary Bedroom - Bay Front, Recessed Lighting, Skylight(s), Soaking Tub, Stall Shower, Store/Office, Tub Shower, Upgraded Countertops, Walk-in Closet(s), Wet/Dry Bar, Window Treatments, Wood Floors
Lot Information
- SqFt: 11,326
- Dimensions: 78.00 x 150.00
School Information
- School District: CAPE HENLOPEN
- Elementary School: REHOBOTH
- Middle School: BEACON
- High School: CAPE HENLOPEN
Fees & Taxes
- Condo Fee: $350
- County Taxes: $307
Other Info
- Listing Courtesy Of: Northrop Realty

