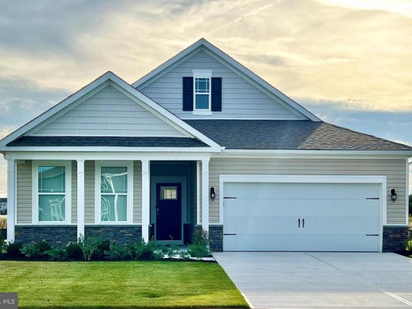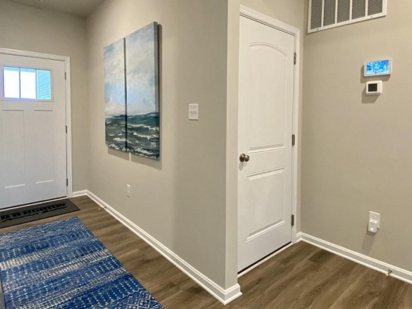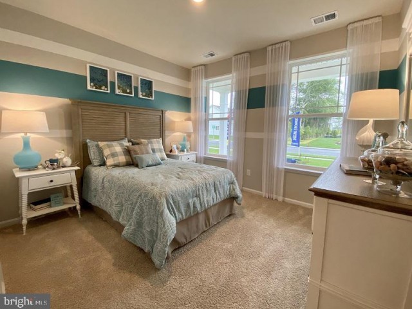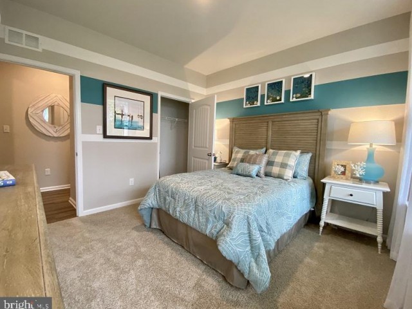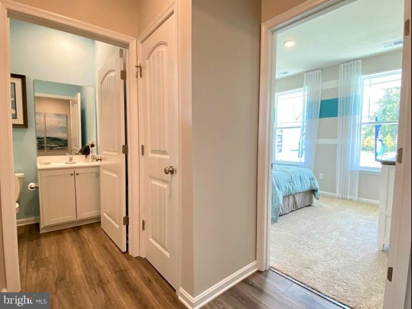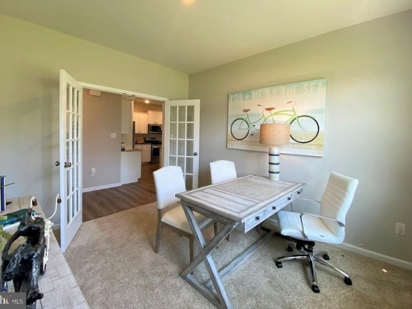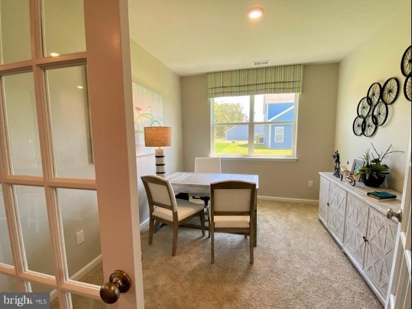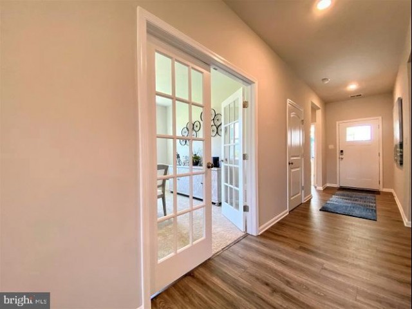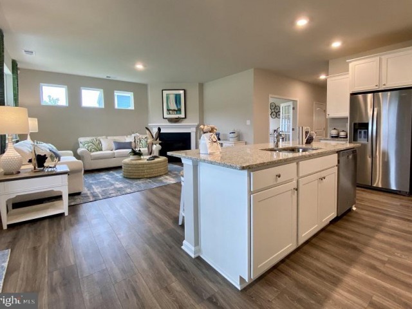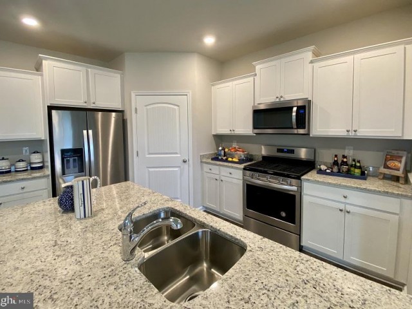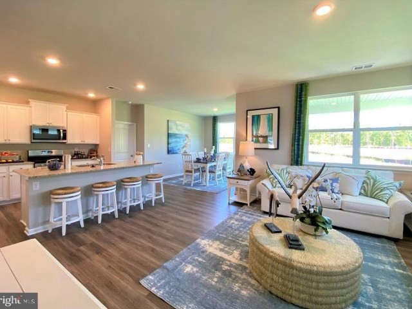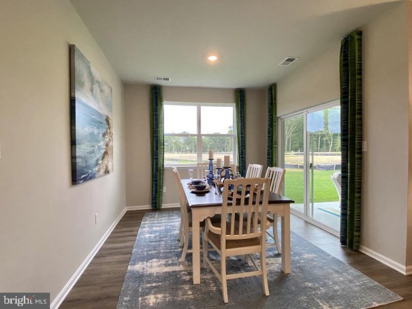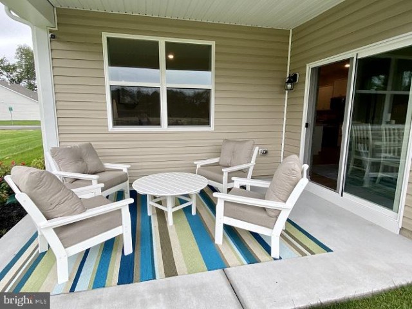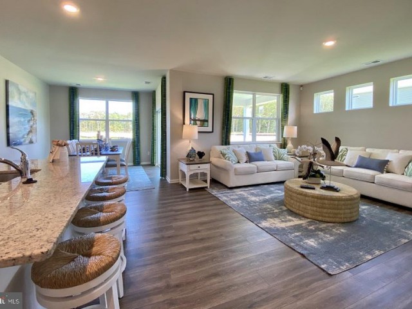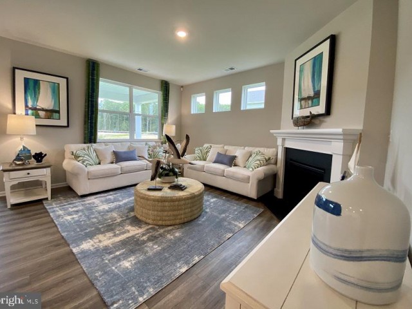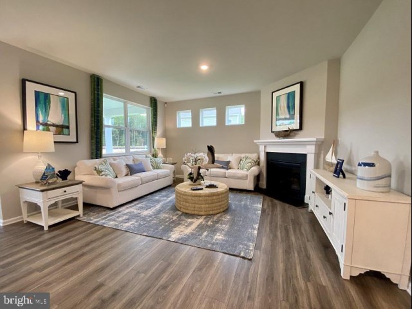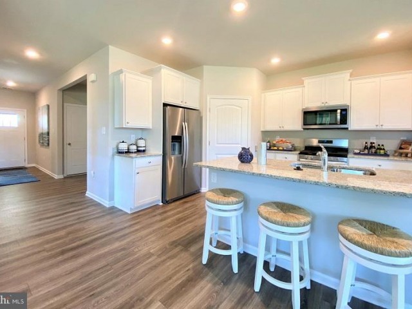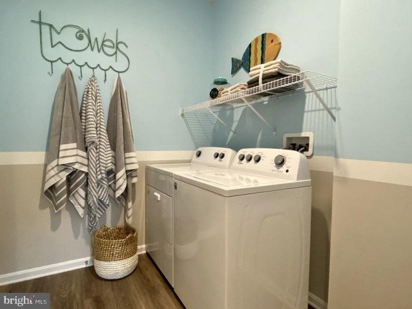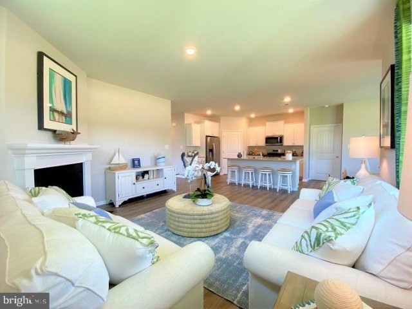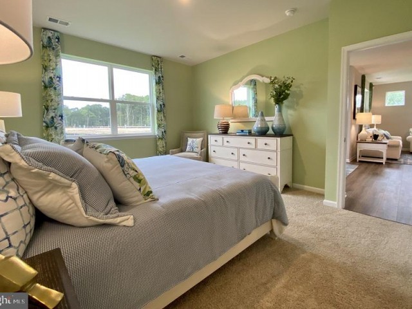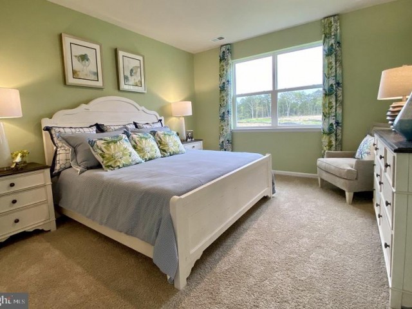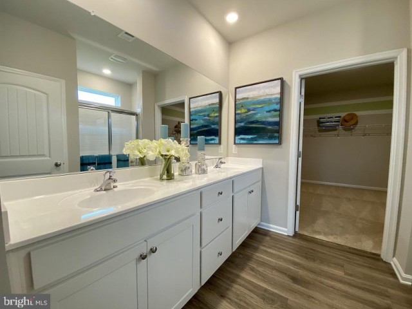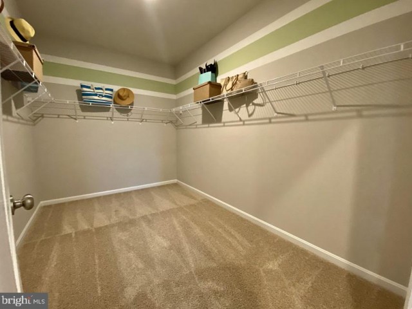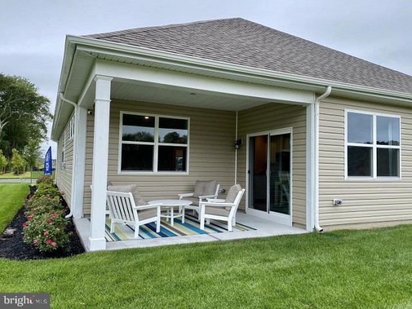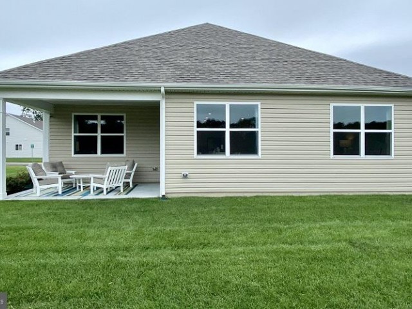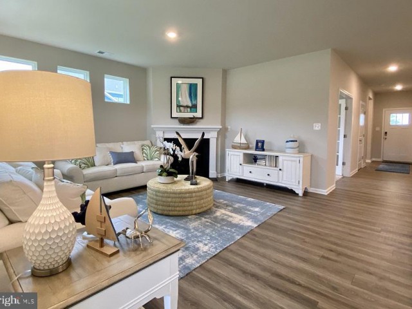37165 SPARKLING SEA DR
37165 SPARKLING SEA DR
MILLVILLE BY THE SEA
MILLVILLE, DE 19967
MLS Number: DESU2051878
Originally $498,990
$479,990
Beds: 2
Baths: 2
$479,990
Beds: 2
Baths: 2
Description
- The only available, complete Bristol home in the Seagull Village community of Millville by the Sea! This 1,748 square foot, open-concept ranch home, offers two bedrooms and a flex room, two bathrooms, 9 ceilings and a two-car garage. A welcoming foyer leads you to the spacious guest bedroom with a closet, the guest bathroom and a linen closet. The inviting flex room with stylish French doors is a versatile space with an abundance of natural light. The home's well-designed kitchen features soft-close classic white cabinets, quartz countertops, a generous walk-in pantry, an oversized island and stainless-steel appliances. The kitchen is open to the ample living room and dining room. Enjoy evenings with friends outside on your oversized rear-covered patio located off the dining area. The large owners suite is a retreat in the back of the home; its private bathroom has a substantial double bowl vanity, shower and linen closet and the impressive walk-in closet is a must-see! Tucked away, the laundry room and a coat closet are located just off the two-car garage. This home includes a fully sodded, landscaped and irrigated lawn, a white window treatment package and the exclusive Smart-Home® Package through ADT. Pictures, photographs, colors, features, and sizes are for illustration purposes only and will vary from the homes as built.
Amenities
- Common Grounds, Club House, Jog/Walk Path, Lake, Pier/Dock, Pool - Outdoor, Tot Lots/Playground, Transportation Service
General Details
- Bedrooms: 2
- Bathrooms, Full: 2
- Lot Area: 6,325
- County: SUSSEX
- Year Built: 2023
- Sub-Division: MILLVILLE BY THE SEA
- Area: 1748
- Sewer: Public Sewer
Community Information
- Zoning: MPC
Exterior Features
- Foundation: Slab
- Garage(s): Y
- Pool: Yes - Community
- Roof: Architectural Shingle
- Style: Contemporary,Ranch/Rambler
- Exterior Features: Lawn Sprinkler, Sidewalks, Street Lights
- Waterfront: N
- Waterview: N
Interior Features
- Appliances: Dishwasher, Disposal, Dryer - Electric, Energy Efficient Appliances, Microwave, Oven/Range - Gas, Refrigerator, Stainless Steel Appliances, Washer, Water Heater - Tankless
- Basement: N
- Flooring: Carpet, Laminate Plank
- Heating: 90% Forced Air, Programmable Thermostat
- Cooling: Y
- Fireplace: N
- Furnished: No
- Water: Public
- Interior Features: Carpet, Entry Level Bedroom, Floor Plan - Open, Kitchen - Eat-In, Pantry, Primary Bath(s), Recessed Lighting, Stall Shower, Tub Shower, Upgraded Countertops, Walk-in Closet(s), Window Treatments, Kitchen - Island, Dining Area
Lot Information
- SqFt: 6,325
School Information
- School District: INDIAN RIVER
- Elementary School: LORD BALTIMORE
- Middle School: SELBYVILLE
- High School: INDIAN RIVER
Fees & Taxes
- Condo Fee: $297
- County Taxes: $1,640
Other Info
- Listing Courtesy Of: D.R. Horton Realty of Delaware, LLC

