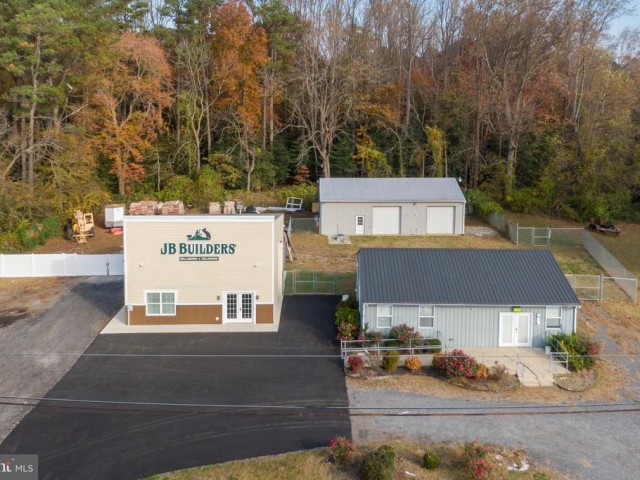27324 JOHN J WILLIAMS HWY
27324 JOHN J WILLIAMS HWY
MILLSBORO, DE 19966
MLS Number: DESU2051436
$749,000
SqFt: 4,000
SqFt: 4,000
Description
- TREMENDOUS EXPOSURE IN HIGH-TRAFIC STRETCH ALONG BUSY RT 24 CORRIDOR. CONVENIENTLY LOCATED ON RT 24 JUST NORTH OF MILLSBORO AND JUST SOUTH OF LONG NECK WITH EASY ACCESS. Zoned AR-1 with an Approved Conditional Use for Construction/Warehouse/Office Facility and Construction Retail Sales. 1 Upgraded Main Office Building with Kitchenette (1,000 Sq. Ft.), 2nd Additional Office Building (1,200 Sq. Ft.) and 1 Warehouse/Garage (1,500 Sq. Ft.). Majority of the Parcel is Fenced-In. Ideal and Completely Set up for a Construction/ Builders facility. Don't miss this Opportunity with all the Building and Development in that immediate area.
General Details
- Living Area: 4,000
- Lot Area: 30,056
- Property Type: Services
- County: SUSSEX
- Year Built: 1995
- Historical District: N
- Public Maintained Road: State,City/County
- Security: 24 hour security,Exterior Cameras,Surveillance Sys,Monitored
- Sewer: Gravity Sept Fld
Community Information
- Zoning: AR-1
Exterior Features
- Foundation: Block
- Garage(s): N
- Roof: Architectural Shingle,Metal
- Waterfront: N
- Waterview: N
Interior Features
- Flooring: Luxury Vinyl Plank, Hardwood, Tile/Brick, Concrete
- Heating: Heat Pump(s), Forced Air
- Cooling: Y
- Water: Well
Lot Information
- SqFt: 30,056
- Dimensions: 150.00 x 202.00
School Information
- School District: INDIAN RIVER
Fees & Taxes
- County Taxes: $66
Other Info
- Listing Courtesy Of: Berkshire Hathaway HomeServices PenFed Realty

































