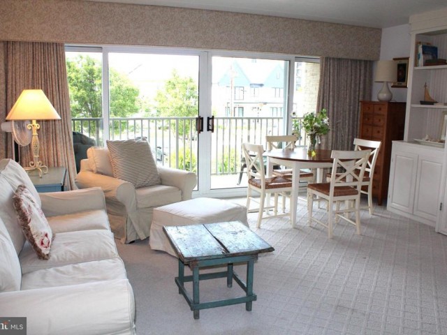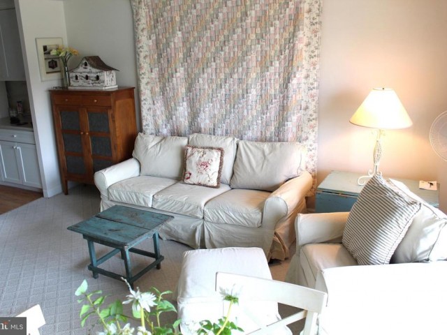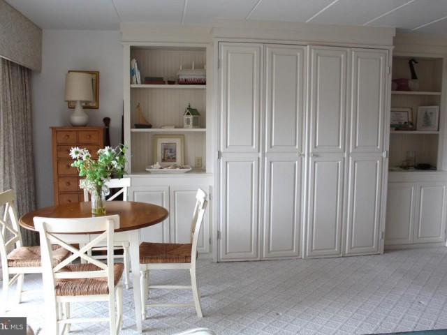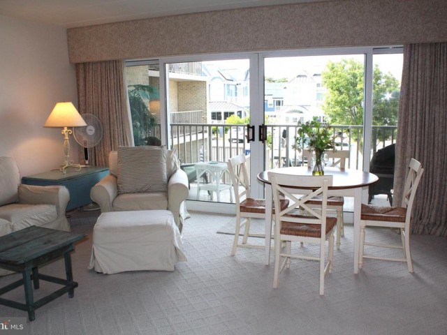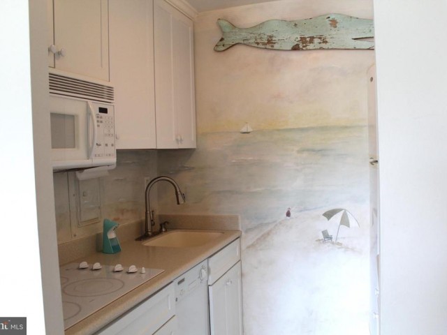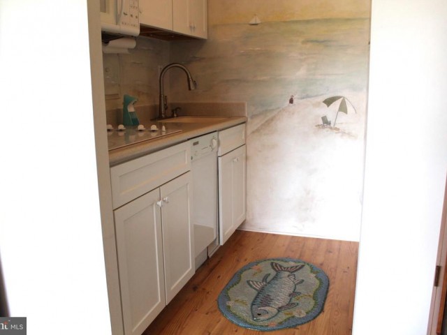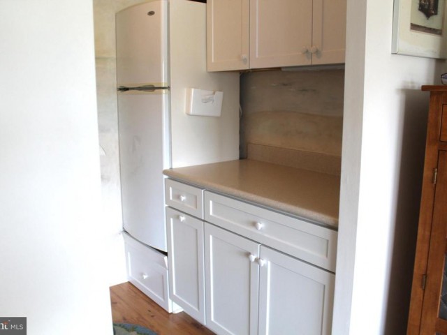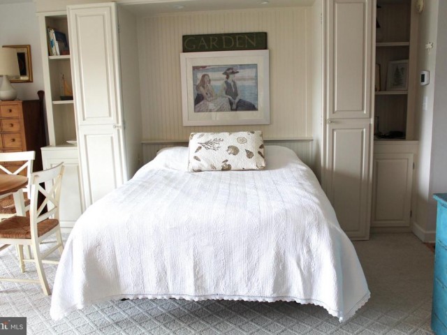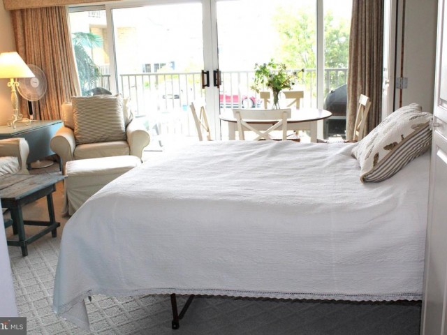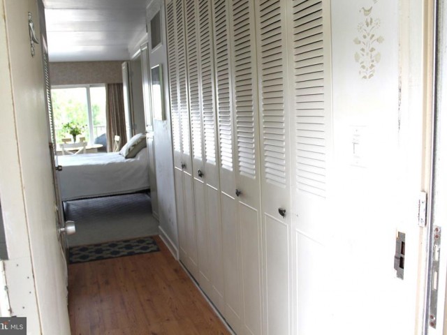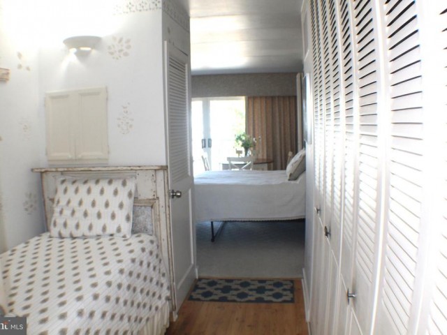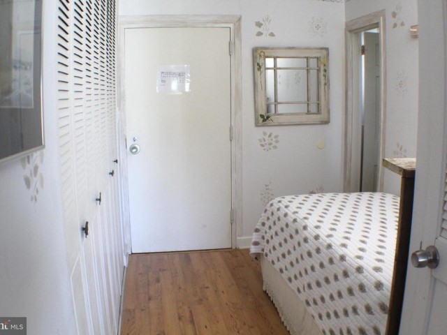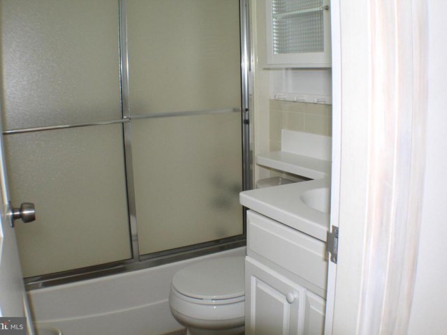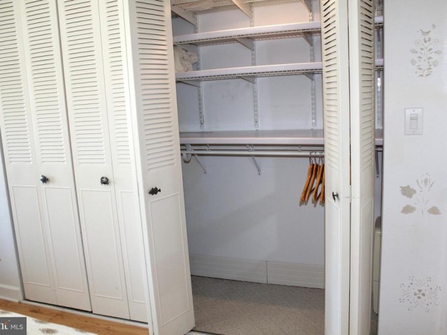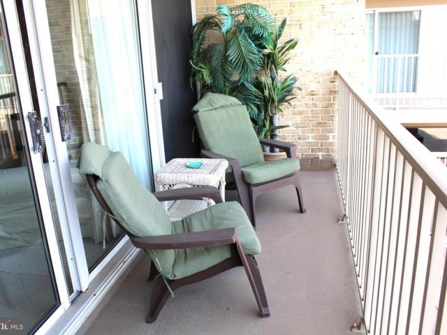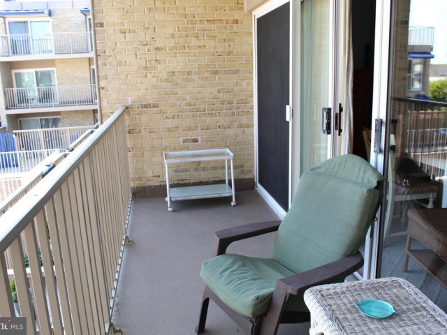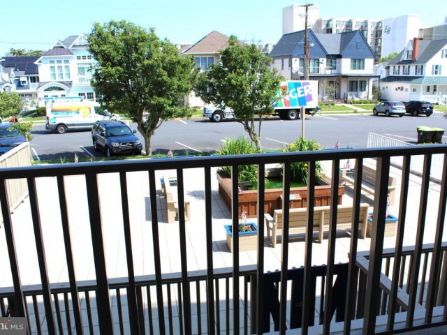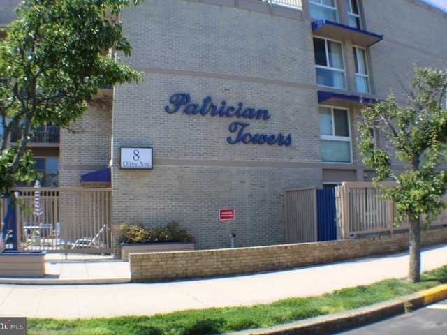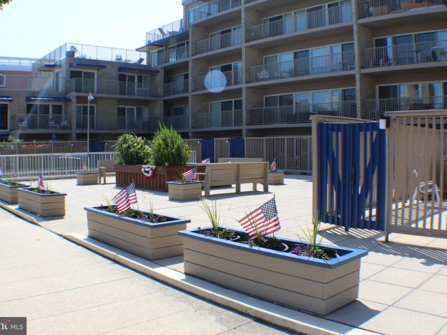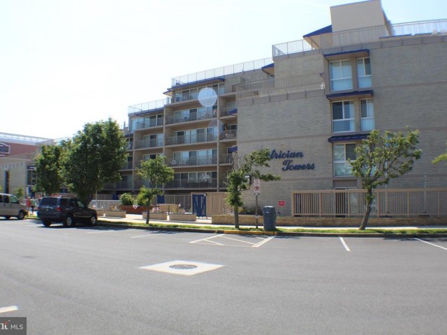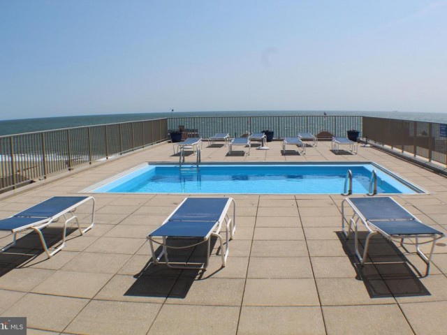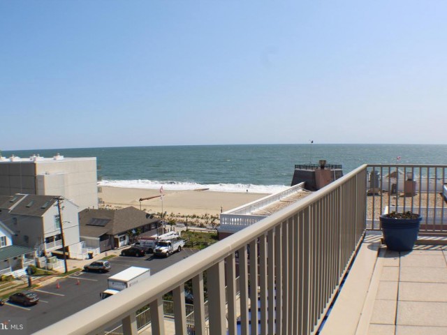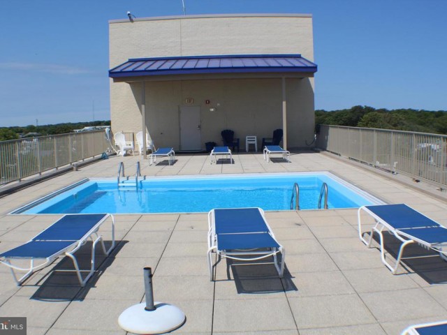8 OLIVE AVE #207
8 OLIVE AVE #207
NORTH REHOBOTH
REHOBOTH BEACH, DE 19971
MLS Number: DESU2042100
Originally $675,000
$599,000
Baths: 1
$599,000
Baths: 1
Description
- OCEAN BLOCK! STEPS TO BEACH AND BOARDWALK! Relaxing Coastal style, neutral tones and seaside decor await you in the cozy inviting condo. Natural light radiates through the wall of glass slider doors into the living area that lead you to the private balcony where you can relax with a view of the front courtyard and Koi pond. This condo comes fully furnished with built-in wall unit with shelving, cabinets and queen murphy bed in the living area, along with additional twin bed and large closet for storage. Extended height white cabinetry with a hand painted beach mural on the wall area seen in the kitchen. Panoramic views of the beach and boardwalk are seen from the roof top pool and sun deck. Conveniently located to all Rehoboth has to offer: restaurants, shops, amusements, bike trails. The building offers: Community Laundry room, garage parking, elevator, outdoor sand and foot shower, outdoor bathroom-change room, courtyard with koi pond and seating.
Amenities
- Common Grounds, Elevator, Pool - Outdoor
General Details
- Bathrooms, Full: 1
- County: SUSSEX
- Year Built: 1970
- Sub-Division: NORTH REHOBOTH
- Security: Desk in Lobby,Exterior Cameras,Fire Detection System,Main Entrance Lock,Security System
- Sewer: Public Sewer
Community Information
- Zoning: TN
Exterior Features
- Garage(s): Y
- Pool: Yes - Community
- Style: Other
- Exterior Features: Sidewalks, Street Lights
- Waterfront: N
- Waterview: Y
Interior Features
- Appliances: Cooktop, Dishwasher, Disposal, Exhaust Fan, Range Hood, Refrigerator, Water Heater
- Basement: N
- Heating: Forced Air
- Cooling: Y
- Furnished: Yes
- Water: Public
- Interior Features: Built-Ins, Carpet, Combination Dining/Living, Efficiency, Floor Plan - Open, Kitchen - Galley, Tub Shower, Window Treatments
Lot Information
- Dimensions: 0.00 x 0.00
School Information
- School District: CAPE HENLOPEN
Fees & Taxes
- City Taxes: $174
- Condo Fee: $4,700
- County Taxes: $52
Other Info
- Listing Courtesy Of: Mann & Sons, Inc.

