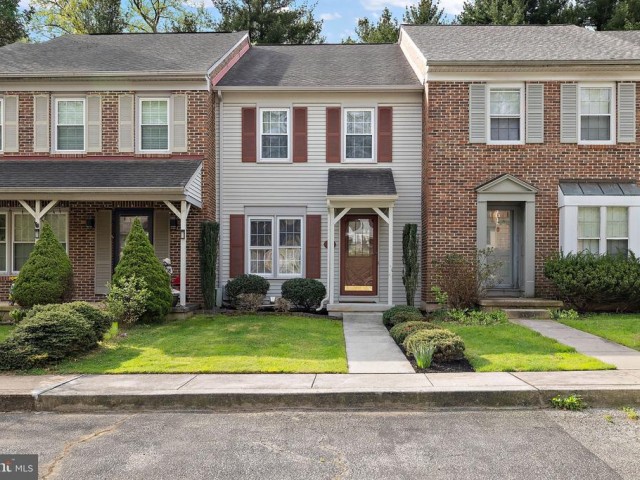426 BRIARCREEK DR
426 BRIARCREEK DR
MENDENHALL VILLAGE
HOCKESSIN, DE 19707
MLS Number: DENC2059926
$360,000
Beds: 2
Baths: 2 Full / 1 Half
Beds: 2
Baths: 2 Full / 1 Half
Description
- Welcome home to this 2 bedroom 2 full bath townhome in the desirable community of Mendenhall Village! As you enter this lovely home, you'll find a remodeled Kitchen , that flows into a spacious dining rm for starters & remodeled power room. The family room offers a wood burning fireplace and access to a fenced in yard with a patio that offers custom pavers , shed & nicely landscaped. Second floor hosts the master bedroom w / a beautifully remodeled master suite plus and additional spacious bedroom w/ another full bathroom & remodeled as well. In addition to the upper level, you'll find a bonus size loft w/ 2 skylights. More living space continues w/ a finished basement that just adds more square footage to this delightful home. . This is a move-in ready home just waiting for a new owner to call it home. Will be available to show starting Tuesday at High Noon!!
General Details
- Bedrooms: 2
- Bathrooms, Full: 2
- Bathrooms, Half: 1
- Lot Area: 2,178
- County: NEW CASTLE
- Year Built: 1985
- Sub-Division: MENDENHALL VILLAGE
- Area: 1750
- Sewer: Public Sewer
Community Information
- Zoning: NCPUD
Exterior Features
- Foundation: Block
- Garage(s): N
- Pool: No Pool
- Style: Colonial
- Waterfront: N
- Waterview: N
Interior Features
- Appliances: Built-In Range, Dishwasher, Dryer - Electric, Washer, Stove, Water Heater, Refrigerator
- Basement: Y
- Heating: Heat Pump(s)
- Cooling: Y
- Fireplace: Y
- Water: Public
- Interior Features: Carpet, Formal/Separate Dining Room, Floor Plan - Open, Kitchen - Table Space, Stall Shower, Tub Shower, Upgraded Countertops
Lot Information
- SqFt: 2,178
- Dimensions: 18.00 x 123.90
School Information
- School District: RED CLAY CONSOLIDATED
- Elementary School: LINDEN HILL
- High School: THOMAS MCKEAN
Fees & Taxes
- Condo Fee: $360
- County Taxes: $573
Other Info
- Listing Courtesy Of: BHHS Fox & Roach-Christiana


























