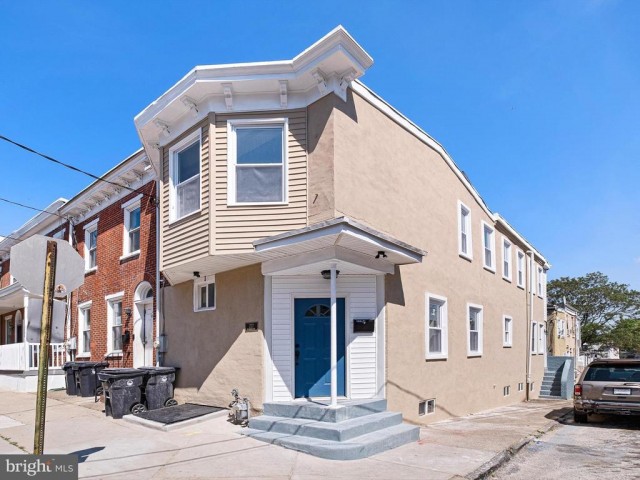222 N HARRISON ST
222 N HARRISON ST
WILM #15
WILMINGTON, DE 19805
MLS Number: DENC2059658
$225,000
Beds: 4
Baths: 1 Full / 1 Half
Beds: 4
Baths: 1 Full / 1 Half
Description
- Discover luxury living at its finest in this fully renovated home at 222 N Harrison St. Boasting four bedrooms and 1.5 bathrooms, this residence offers both space and sophistication for comfortable family living. Upon entering, you'll be greeted by a seamlessly designed interior that exudes elegance and style. New carpets throughout create a cozy ambiance, while the kitchen showcases sleek stainless steel appliances and stunning quartz countertops, perfect for culinary enthusiasts. Each bedroom is adorned with plush carpeting, providing a peaceful sanctuary for rest and relaxation. Recessed lighting illuminates every corner of the house, enhancing the modern atmosphere. The master bedroom features a ceiling fan for added comfort during warmer months, while the convenience of washer and dryer hookups on the 2nd floor makes laundry days a breeze. Home inspection is for informational purposes only, AS is. Seller will repair FHA, VA requirements. This home offers easy access to shopping, dining, and entertainment options. Don't miss your chance to experience the epitome of contemporary living at 222 N Harrison St!
General Details
- Bedrooms: 4
- Bathrooms, Full: 1
- Bathrooms, Half: 1
- Lot Area: 871
- County: NEW CASTLE
- Year Built: 1900
- Sub-Division: WILM #15
- Area: 1650
- Sewer: Public Sewer
Community Information
- Zoning: 26R-3
Exterior Features
- Foundation: Block,Brick/Mortar
- Garage(s): N
- Pool: No Pool
- Roof: Flat
- Style: Other,Transitional
- Waterfront: N
- Waterview: N
Interior Features
- Appliances: Dishwasher, Oven/Range - Gas, Microwave, Refrigerator, Washer/Dryer Hookups Only
- Basement: Y
- Flooring: Carpet, Ceramic Tile, Laminate Plank
- Heating: Forced Air
- Cooling: Y
- Fireplace: N
- Water: Public
- Interior Features: Family Room Off Kitchen
Lot Information
- SqFt: 871
- Dimensions: 16.00 x 57.00
School Information
- School District: RED CLAY CONSOLIDATED
Fees & Taxes
- City Taxes: $369
- County Taxes: $50
Other Info
- Listing Courtesy Of: BHHS Fox & Roach-Greenville




















