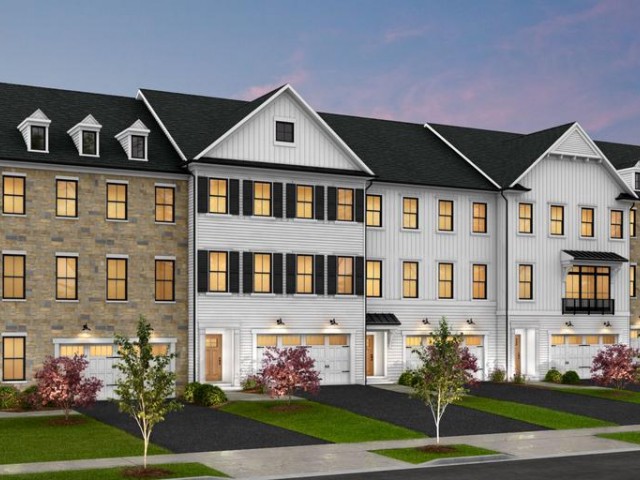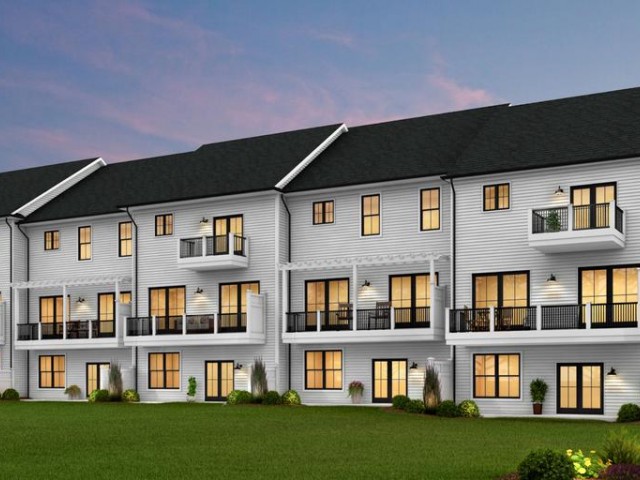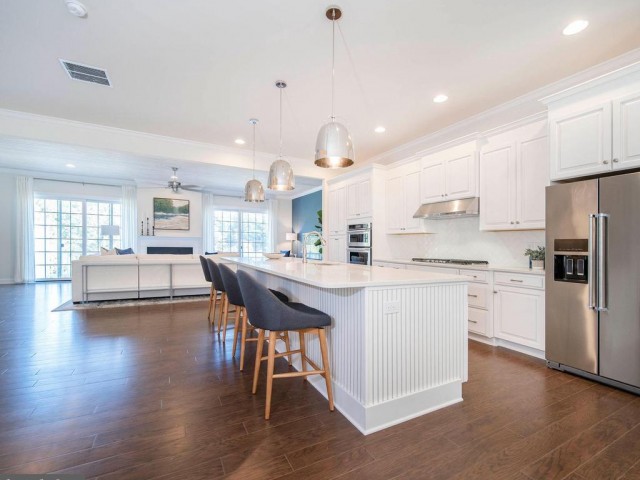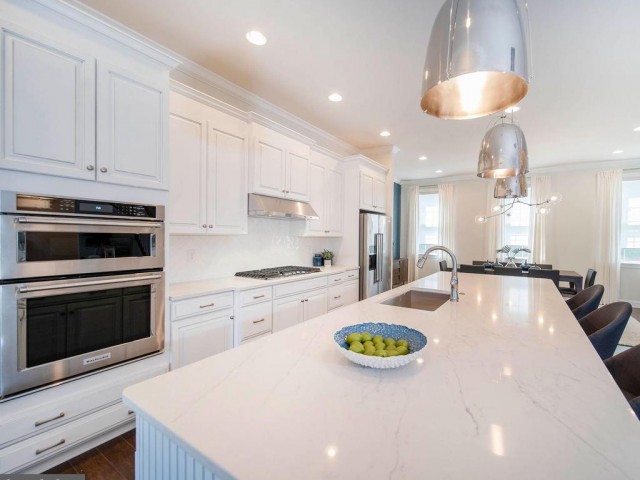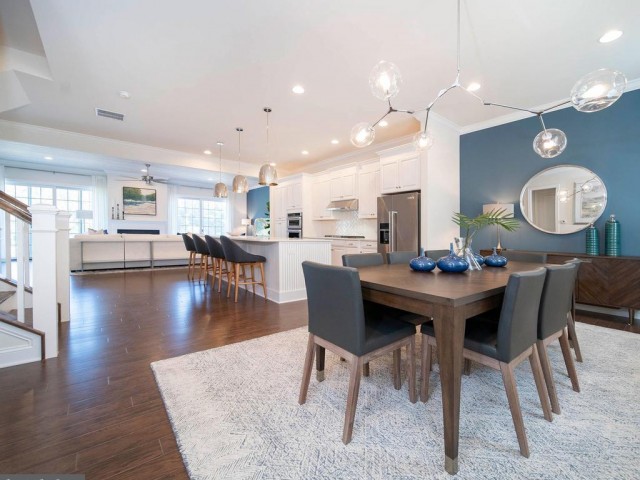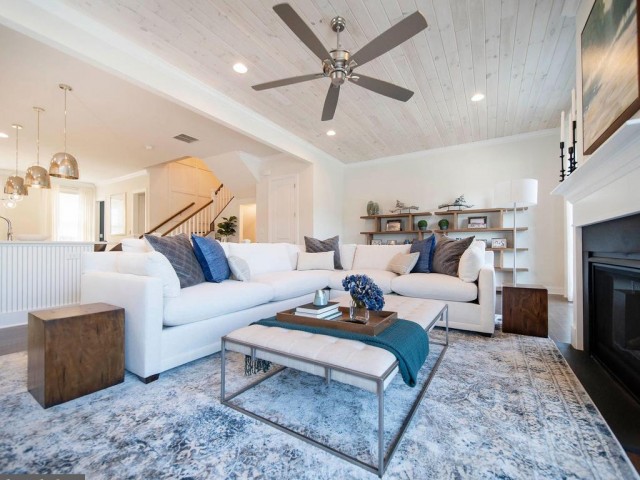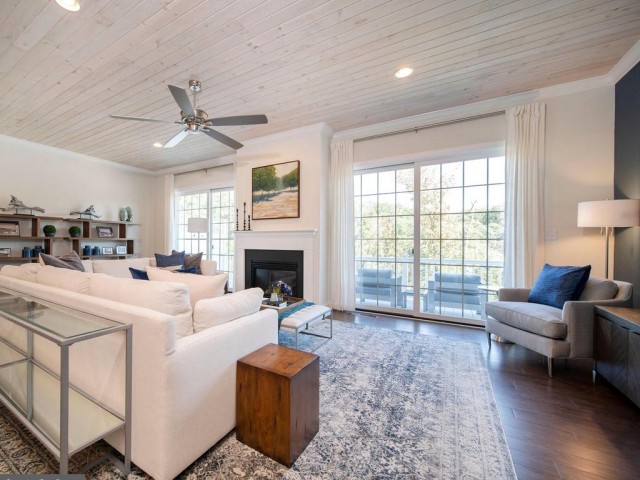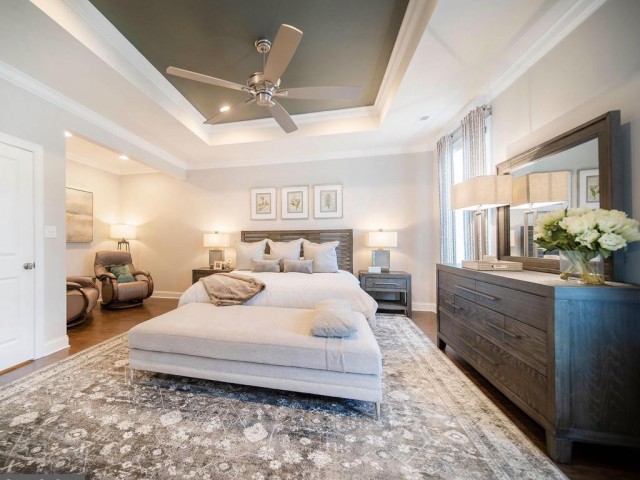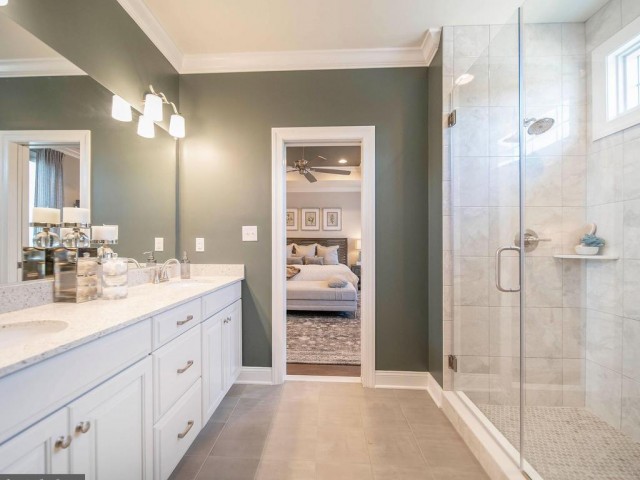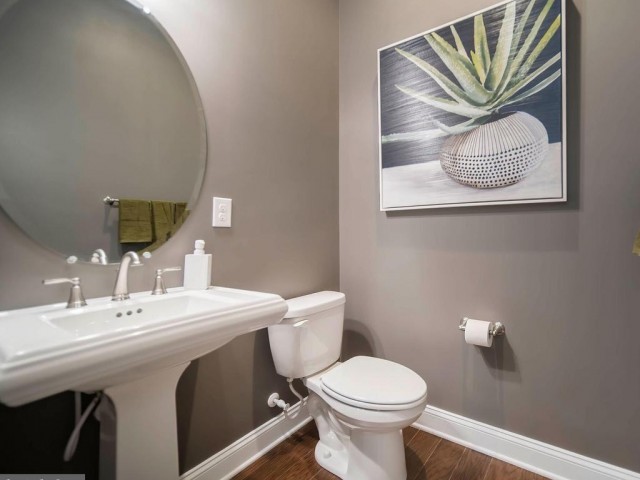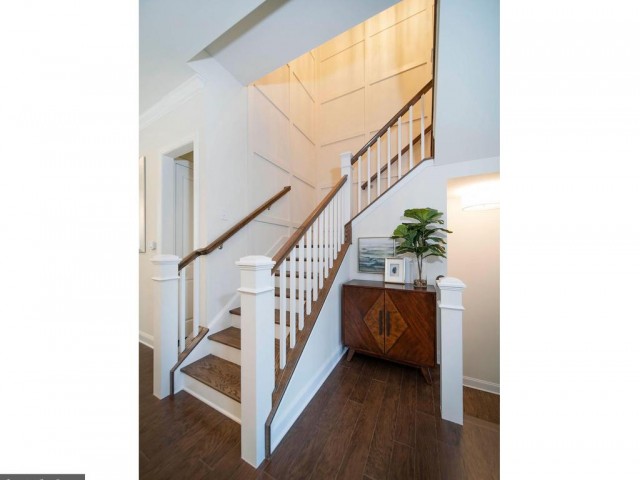703 WALKERS MILL LANE #BM1
703 WALKERS MILL LANE #BM1
BARLEY MILL
GREENVILLE, DE 19807
MLS Number: DENC2059454
$1,059,970
Beds: 3
Baths: 3 Full / 1 Half
Beds: 3
Baths: 3 Full / 1 Half
Description
- The Townes at Barley Mill Quick Delivery! Exquisite end of group with 2 story side balcony! This carefully crafted home built by award winning Montchanin Builders includes stone and James Hardie® exteriors plus a 2-car garage. The Mills open floor plan presents an abundance of living space with 3100 square feet on three levels and feature three spacious bedrooms, three and one-half baths, along with thoughtfully selected features such as luxury hardwood flooring, a gas fireplace, oak stairs, chefs kitchen with 12 ft. quartz island, 10 ft. main level ceilings, luxurious master bathroom and a myriad of outdoor spaces. A full bath, den/home office expands the living space even further. For the ultimate in convenience, this home includes a private elevator. Homeowners will enjoy the freedom from lawn maintenance with no grass cutting or snow removal (Photos shown are for demonstration purposes only) Montchanin Builders is proud to be a part of the Barley Mill Plaza in Greenville, Delaware. This 56- acre site includes a mix of retail, office space and residences, including Delaware's first Wegmans Food Market as well as retail shops, restaurants, 55+ active adult.
Amenities
- Common Grounds, Jog/Walk Path
General Details
- Bedrooms: 3
- Bathrooms, Full: 3
- Bathrooms, Half: 1
- County: NEW CASTLE
- Year Built: 2024
- Sub-Division: BARLEY MILL
- Public Maintained Road: Private
- Area: 3100
- Security: Carbon Monoxide Detector(s),Smoke Detector
- Sewer: Public Sewer
Community Information
- Zoning: 1
Exterior Features
- Foundation: Slab
- Garage(s): Y
- Pool: No Pool
- Roof: Architectural Shingle
- Style: Other
- Exterior Features: Exterior Lighting, Sidewalks, Street Lights
- Waterfront: N
- Waterview: N
Interior Features
- Appliances: Built-In Microwave, Cooktop, Dishwasher, Disposal, Energy Efficient Appliances, Oven - Wall, Range Hood, Water Heater - Tankless
- Basement: N
- Flooring: Carpet, Ceramic Tile, Engineered Wood
- Heating: Forced Air, Programmable Thermostat
- Cooling: Y
- Fireplace: Y
- Furnished: No
- Water: Public
- Interior Features: Dining Area, Family Room Off Kitchen, Floor Plan - Open, Kitchen - Gourmet, Kitchen - Island, Pantry, Recessed Lighting, Upgraded Countertops, Wood Floors, Primary Bath(s), Stall Shower, Tub Shower, Walk-in Closet(s)
Lot Information
- Dimensions: 28x60
School Information
- School District: RED CLAY CONSOLIDATED
Fees & Taxes
- Condo Fee: $450
Other Info
- Listing Courtesy Of: Long & Foster Real Estate, Inc.

