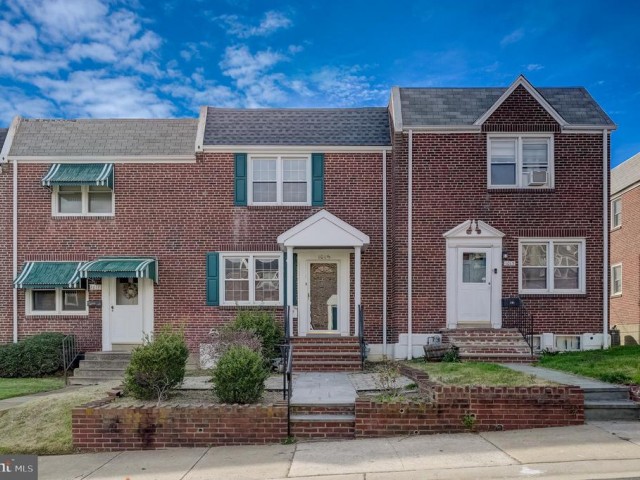1015 COYNE PL
1015 COYNE PL
CANBY PARK
WILMINGTON, DE 19805
MLS Number: DENC2058696
$229,000
Beds: 3
Baths: 1 Full / 1 Half
Beds: 3
Baths: 1 Full / 1 Half
Description
- Welcome home to this charming three bedroom townhome located in the Cleland Heights neighborhood and boasting beautiful hardwood flooring throughout. The main level features a bright and cheery living room, dining room with modern light fixture and a completely renovated kitchen with new stainless steel appliances, fresh paint and new countertops. Off the kitchen is bonus space for storage, potting shed or mud room with access to the fenced-in backyard with paver walkway and your own shed! On the second floor, you will find three bedrooms and an updated full bath with a skylight for lovely natural light! The finished basement includes a half bath and offers plenty of storage. In a fabulous location with a farmers market nearby and lots of amenities, including restaurants and shopping! Plus just outside the city limits and a few minutes away from the Wilmington waterfront attractions. You can also easily access I-95 and Route 141 in just a short drive. Put this one on your list today!
General Details
- Bedrooms: 3
- Bathrooms, Full: 1
- Bathrooms, Half: 1
- Lot Area: 1,742
- County: NEW CASTLE
- Year Built: 1953
- Sub-Division: CANBY PARK
- Area: 1635
- Sewer: Public Sewer
Community Information
- Zoning: RESIDENTIAL
Exterior Features
- Foundation: Other
- Garage(s): N
- Pool: No Pool
- Roof: Flat,Rubber
- Style: Colonial
- Waterfront: N
- Waterview: N
Interior Features
- Appliances: Built-In Range, Dishwasher, Disposal, Refrigerator, Stainless Steel Appliances
- Basement: Y
- Heating: Forced Air
- Cooling: Y
- Fireplace: N
- Water: Public
- Interior Features: Kitchen - Eat-In
Lot Information
- SqFt: 1,742
- Dimensions: 18.00 x 92.50
School Information
- School District: RED CLAY CONSOLIDATED
- Elementary School: RICHARDSON PARK
- Middle School: STANTON
- High School: THOMAS MCKEAN
Fees & Taxes
- Condo Fee: $25
- County Taxes: $361
Other Info
- Listing Courtesy Of: Redfin Corporation





























