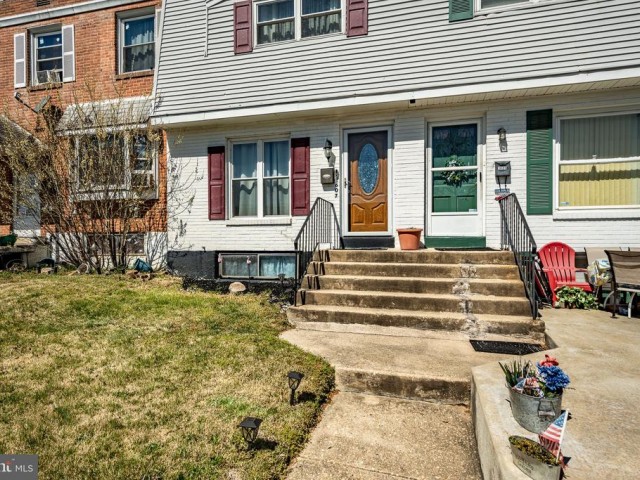1607 COLEMAN ST
1607 COLEMAN ST
ALBAN PARK
WILMINGTON, DE 19805
MLS Number: DENC2058520
$239,000
Beds: 3
Baths: 1
Beds: 3
Baths: 1
Description
- Welcome to 1607 Coleman St, this well maintained and Loved home features 3 bedrooms, 1 bathroom, garage with driveway for parking. As you enter through the front door of your new home you'll find yourself in the quaint and cozy living room. As you continue towards the back you'll find your kitchen, overlooking the dining room with recessed lighting, raised counter top, mid-tone cabinets accented by Granite counters, and Stainless Appliances. On the second level of your home, you will find 3 bedrooms and 1 bathroom with tile floor, tiled wall tub/shower, beautiful bright vanity with granite top. Your new home is conveniently located just 5 minutes from the Wilmington train station and River Front attractions. This beautiful home won't last long so make an offer today! This beautiful home qualifies for downpayment and closing cost assistance up to 17,500.00 with BOA. Welcome Home!!!
General Details
- Bedrooms: 3
- Bathrooms, Full: 1
- Lot Area: 1,742
- County: NEW CASTLE
- Year Built: 1959
- Sub-Division: ALBAN PARK
- Area: 1200
- Sewer: Public Sewer
Community Information
- Zoning: NCTH
Exterior Features
- Foundation: Concrete Perimeter
- Garage(s): Y
- Pool: No Pool
- Roof: Flat
- Style: Traditional
- Exterior Features: Sidewalks, Street Lights
- Waterfront: N
- Waterview: N
Interior Features
- Basement: Y
- Heating: Forced Air
- Cooling: Y
- Fireplace: N
- Water: Public
- Interior Features: Skylight(s), Kitchen - Eat-In
Lot Information
- SqFt: 1,742
- Dimensions: 16.20 x 100.00
School Information
- School District: RED CLAY CONSOLIDATED
- Elementary School: RICHARDSON PARK
- Middle School: STANTON
- High School: JOHN DICKINSON
Fees & Taxes
- County Taxes: $317
Other Info
- Listing Courtesy Of: Tesla Realty Group, LLC
























