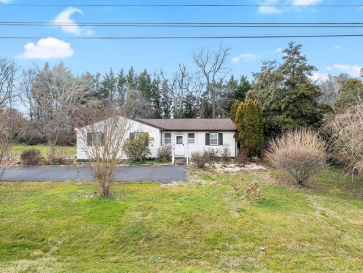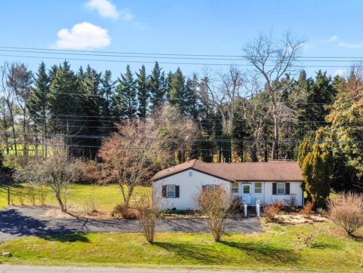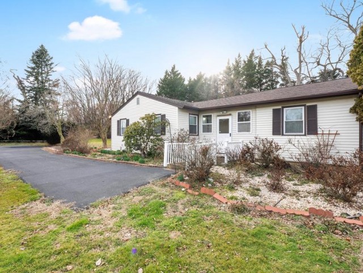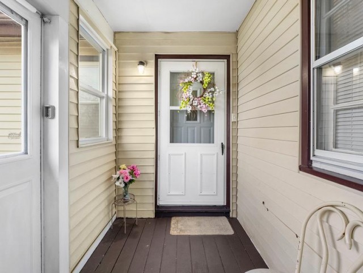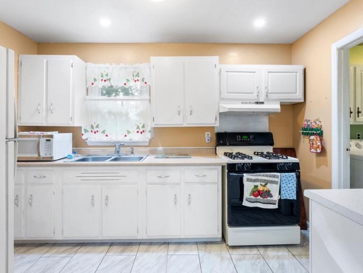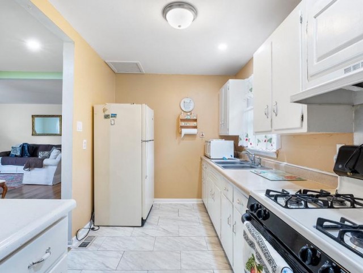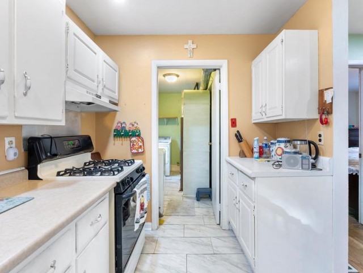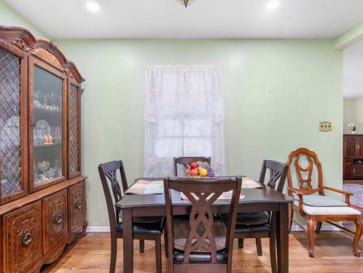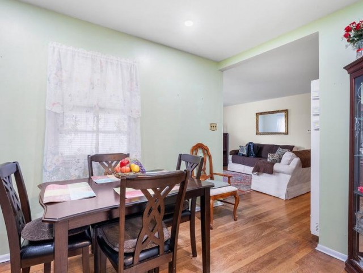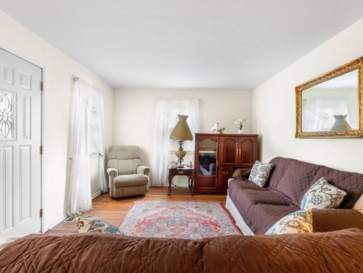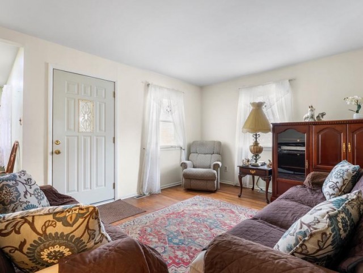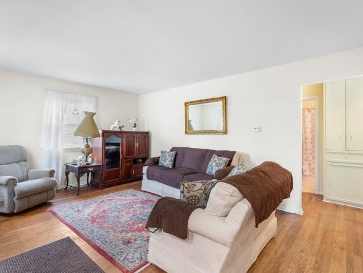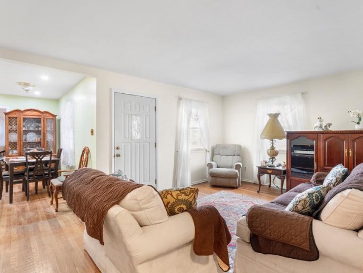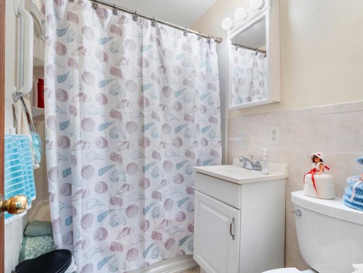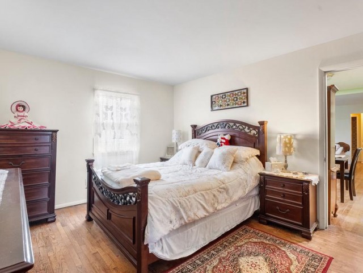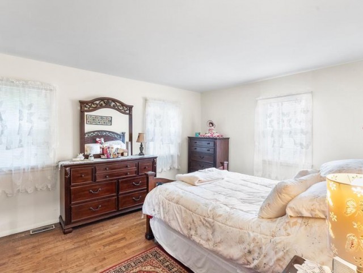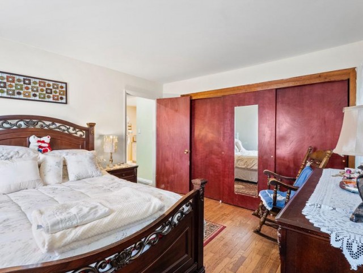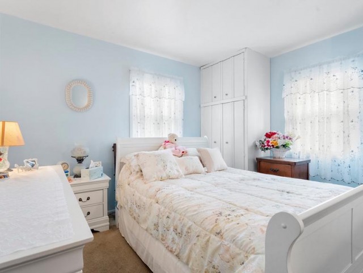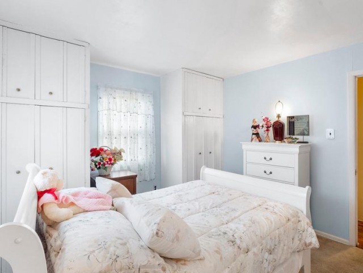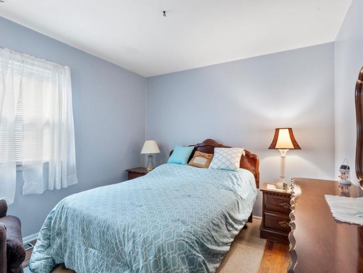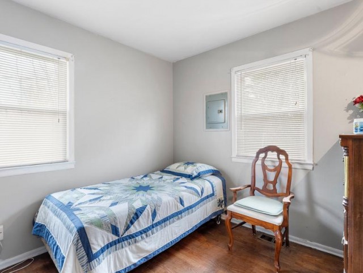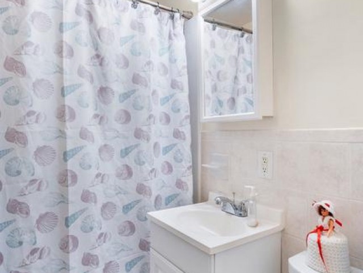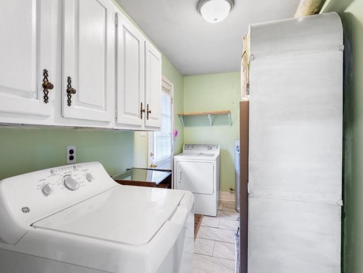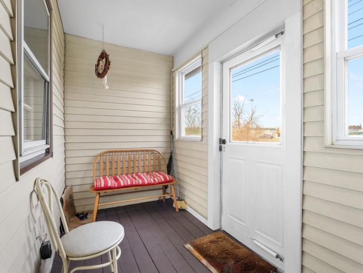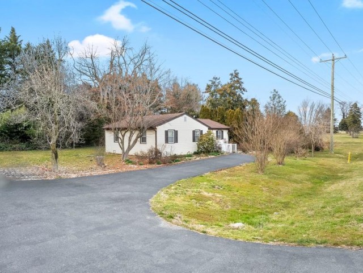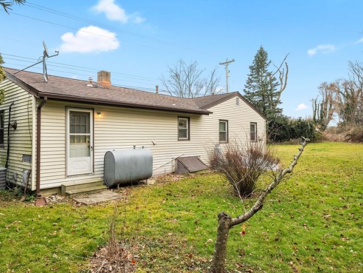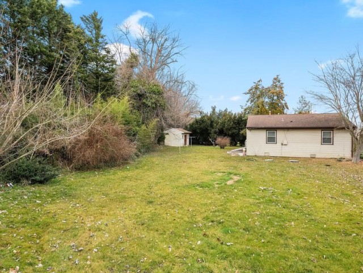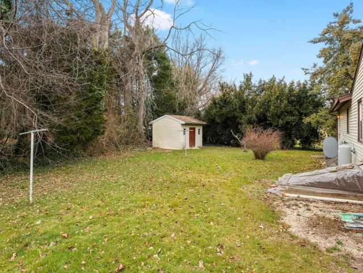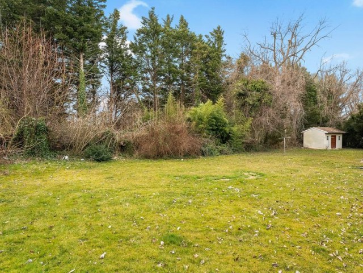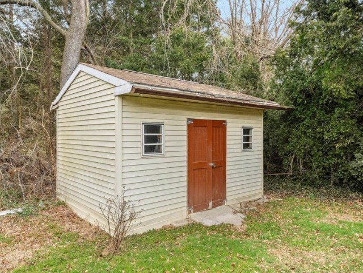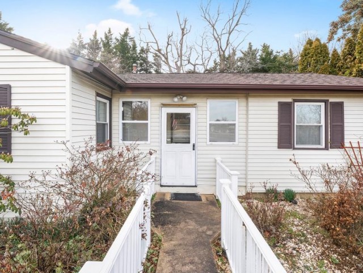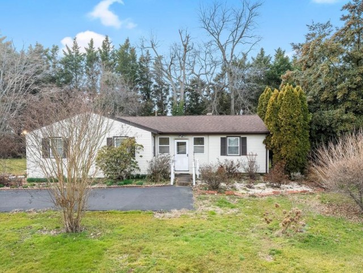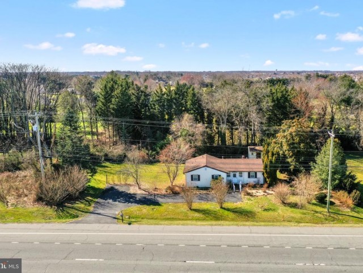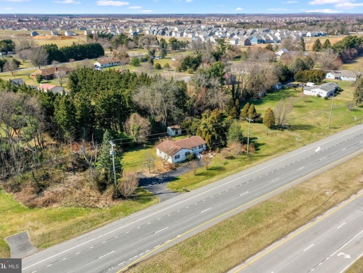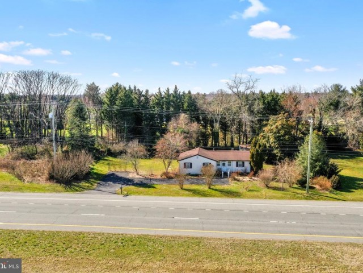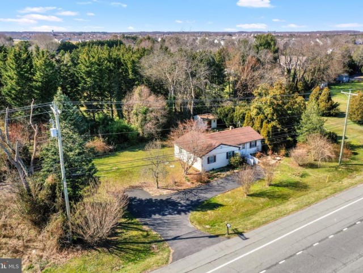2481 N DUPONT
2481 N DUPONT
NONE AVAILABLE
MIDDLETOWN, DE 19709
MLS Number: DENC2057210
Originally $499,900
$450,000
Beds: 4
Baths: 1
$450,000
Beds: 4
Baths: 1
Description
- Nestled conveniently close to major roads and shops, this charming 4-bed, 1-bath home offers single-story living on almost an acre of land with the possibility to have commercial usage. Enjoy the seamless flow between living spaces, flooded with natural light. Step outside to a spacious backyard, perfect for gardening or relaxation. With its prime location and ample bedrooms, this home is ideal for families seeking both convenience and tranquility. Don't miss out on this rare opportunity schedule a showing today!
General Details
- Bedrooms: 4
- Bathrooms, Full: 1
- Lot Area: 37,026
- County: NEW CASTLE
- Year Built: 1960
- Sub-Division: NONE AVAILABLE
- Historical District: N
- Area: 1400
- Sewer: On Site Septic
Community Information
- Zoning: NC40
Exterior Features
- Foundation: Block
- Garage(s): N
- Pool: No Pool
- Roof: Pitched
- Style: Ranch/Rambler
- Waterfront: N
- Waterview: N
Interior Features
- Appliances: Built-In Range, Washer, Dryer, Refrigerator
- Basement: Y
- Flooring: Hardwood, Ceramic Tile
- Heating: Forced Air
- Cooling: Y
- Fireplace: N
- Water: Well
- Interior Features: Butlers Pantry
Lot Information
- SqFt: 37,026
- Dimensions: 0.00 x 0.00
School Information
- School District: APPOQUINIMINK
Fees & Taxes
- County Taxes: $334
Other Info
- Listing Courtesy Of: Foraker Realty Co.

