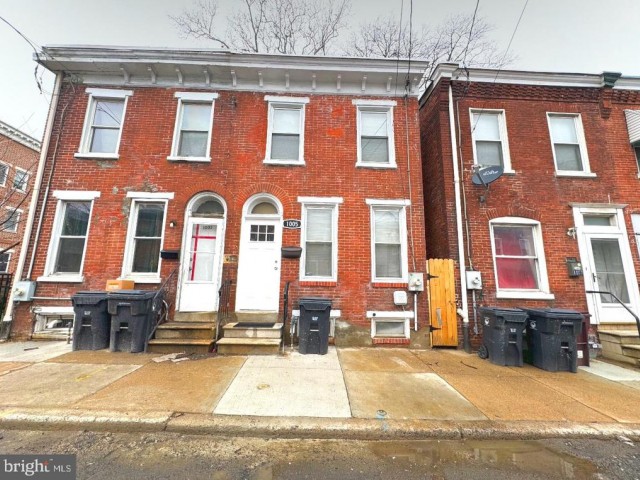1005 N SPRUCE ST
1005 N SPRUCE ST
WILM #01
WILMINGTON, DE 19801
MLS Number: DENC2056866
$195,000
Beds: 3
Baths: 1 Full / 1 Half
Beds: 3
Baths: 1 Full / 1 Half
Description
- Hurry before this area gets priced out!! Welcome to 1005 .N. Spruce St. Wilmington, De 19801. This homes has been meticulously designed. The full renovation includes all new plumbing, electric, HVAC, flooring, walls, windows, and light fixtures. There is an updated kitchen and updated bathrooms. Tall kitchen cabinets with granite counter tops will be seen in the contemporary kitchen. There is a nice size laundry room separate from the kitchen in the rear of the home. The open living room area has a decorative heated fireplace. This Location is centrally located in the business district of downtown Wilmington, De. Close to stores, schools, and public transportation. This home may be eligible for up to a $10,000.00 grant to be applied towards a buyers closing cost. This property is also located in the Downtown Development Districts Rebate program area. Make your appointment today! This home won't last long! Make your appointment today to see this beautiful home.
General Details
- Bedrooms: 3
- Bathrooms, Full: 1
- Bathrooms, Half: 1
- Lot Area: 1,307
- County: NEW CASTLE
- Year Built: 1900
- Sub-Division: WILM #01
- Area: 1100
- Sewer: No Septic System
Community Information
- Zoning: 26R-3
Exterior Features
- Foundation: Brick/Mortar
- Garage(s): N
- Pool: No Pool
- Style: Traditional
- Waterfront: N
- Waterview: N
Interior Features
- Basement: Y
- Heating: 90% Forced Air
- Cooling: N
- Fireplace: N
- Water: Public
Lot Information
- SqFt: 1,307
- Dimensions: 16.00 x 71.00
School Information
- School District: CHRISTINA
Fees & Taxes
- City Taxes: $388
- County Taxes: $53
Other Info
- Listing Courtesy Of: RE/MAX Edge






















