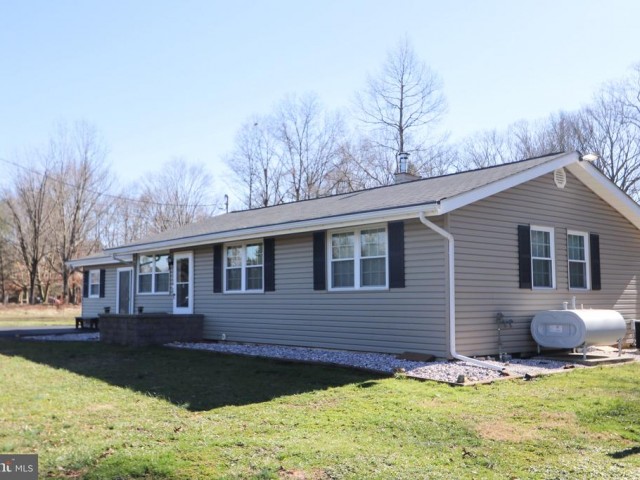2030 PORTER RD
2030 PORTER RD
NONE AVAILABLE
BEAR, DE 19701
MLS Number: DENC2055854
$395,000
Beds: 3
Baths: 1
Beds: 3
Baths: 1
Description
- Hobby enthusiasts, take note! Clad with insulated vinyl siding & a 50-year roof w/transferable warranty (2014), this updated ranch, sited on nearly a half-acre and contiguous with woods, beckons you to be its new owner. Upon entering, notice gleaming hardwood floors, fresh paint, newer carpeting &/or tile adorn every room in this remarkable, move-in ready ranch home. A pellet stove (2019) on a raised brick hearth warms an oversized Family Room. The tastefully updated Bathroom (2019) offers a stall shower and a clawfoot tub, and the expansive rear deck has a new Trex wood-composite surface (2023). The 22x32 Outbuilding (2011) offers significant additional space for the hobbyist, boasting electric service and an enclosed room, perfect for a small wood shop. A nearby shed is perfect for garden tool & lawnmower storage. While currently heated by oil, a natural gas line was recently run to the house. It's time to make the decision to simplify your world! Visitors should be advised there is a Ring audio-visual system present at both entrance doors to the home.
General Details
- Bedrooms: 3
- Bathrooms, Full: 1
- Lot Area: 19,166
- County: NEW CASTLE
- Year Built: 1960
- Sub-Division: NONE AVAILABLE
- Area: 1325
- Sewer: Public Sewer
Community Information
- Zoning: NC21
Exterior Features
- Foundation: Crawl Space
- Garage(s): Y
- Pool: No Pool
- Style: Ranch/Rambler
- Exterior Features: Outbuilding(s)
- Waterfront: N
- Waterview: N
Interior Features
- Basement: N
- Flooring: Carpet, Hardwood, Tile/Brick
- Heating: Forced Air
- Cooling: Y
- Fireplace: N
- Water: Public
- Interior Features: Wood Floors, Stove - Pellet, Stall Shower, Carpet
Lot Information
- SqFt: 19,166
- Dimensions: 104.40 x 180.40
School Information
- School District: CHRISTINA
- Elementary School: KEENE
- Middle School: GAUGER-COBBS
- High School: GLASGOW
Fees & Taxes
- County Taxes: $409
Other Info
- Listing Courtesy Of: BHHS Fox & Roach-Greenville


























