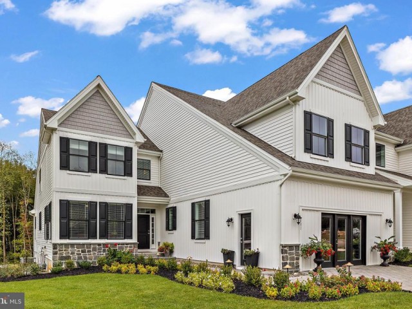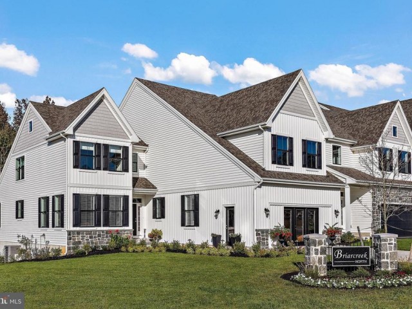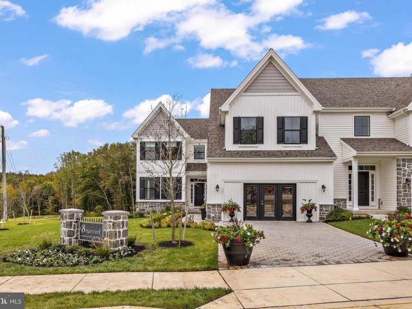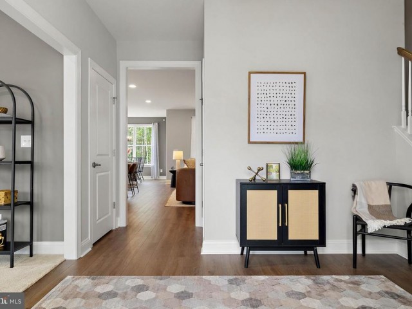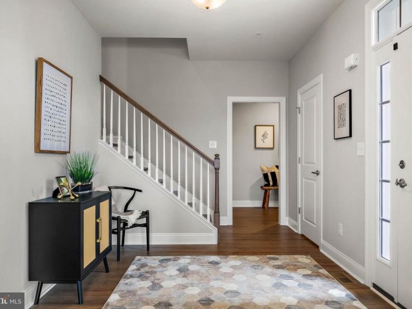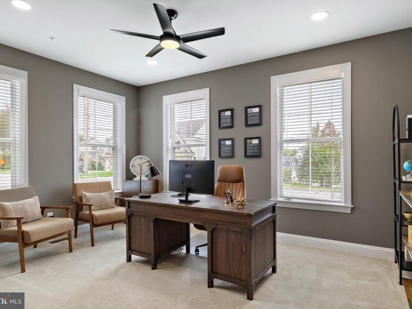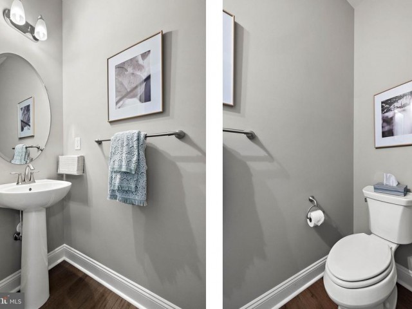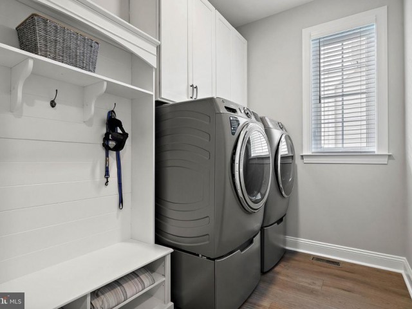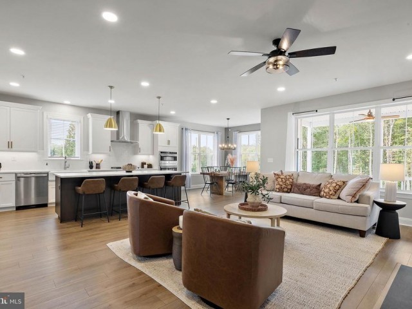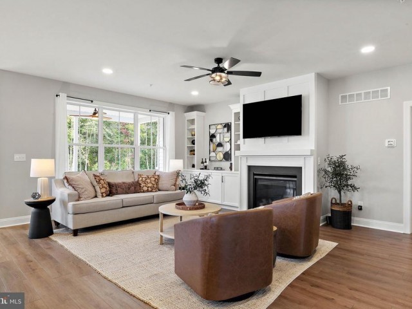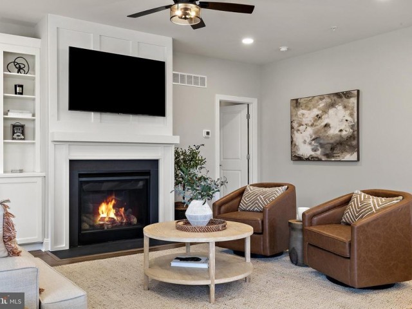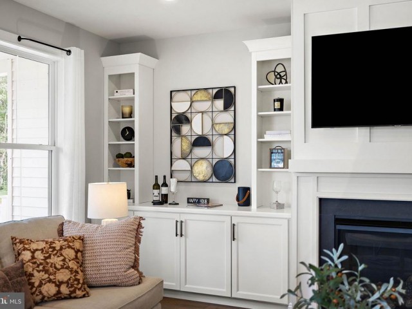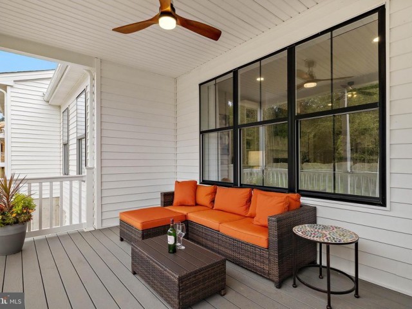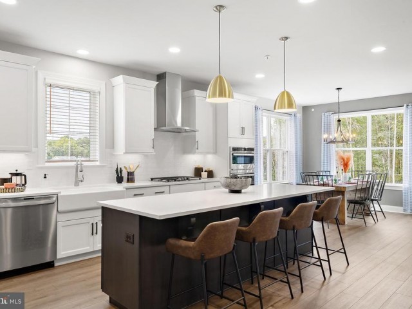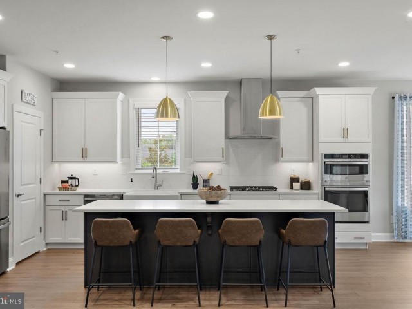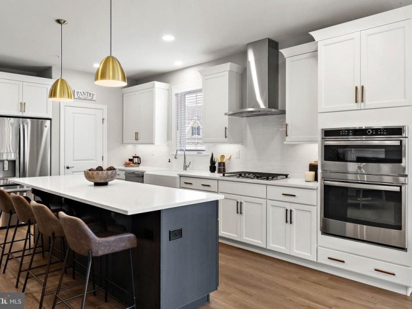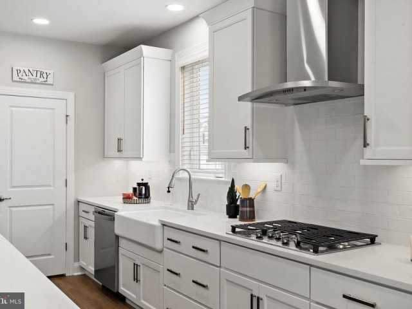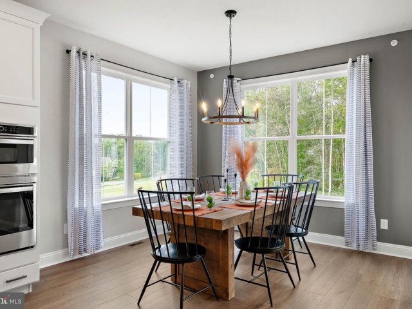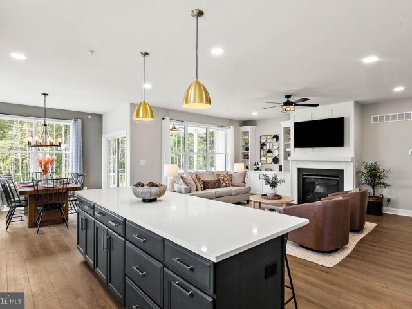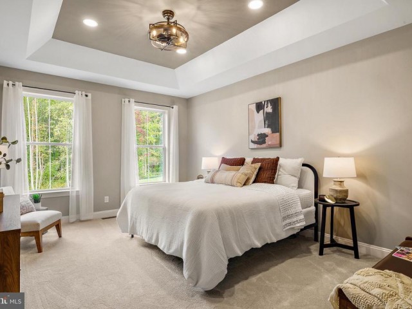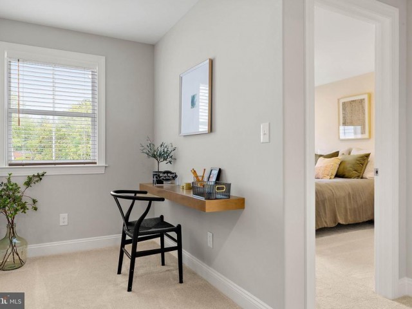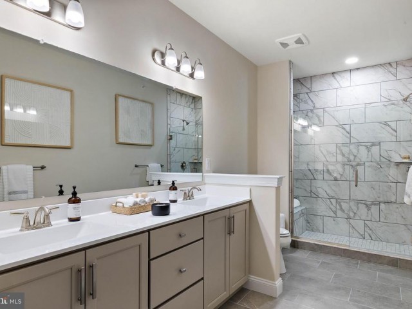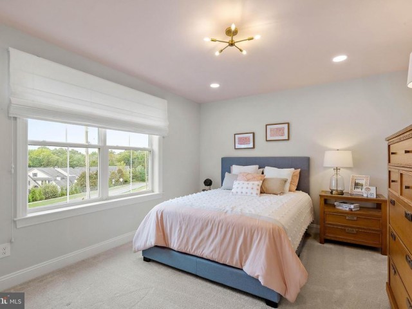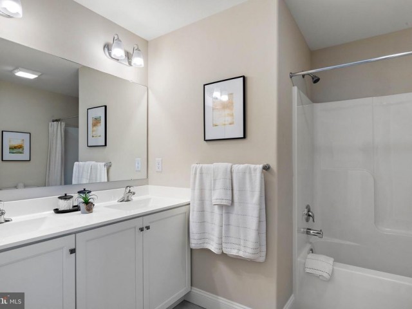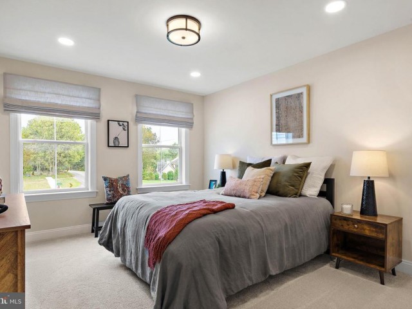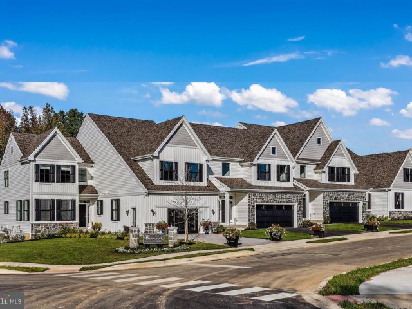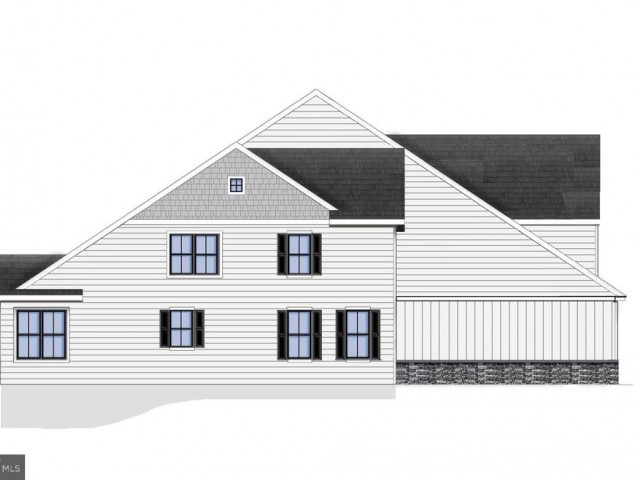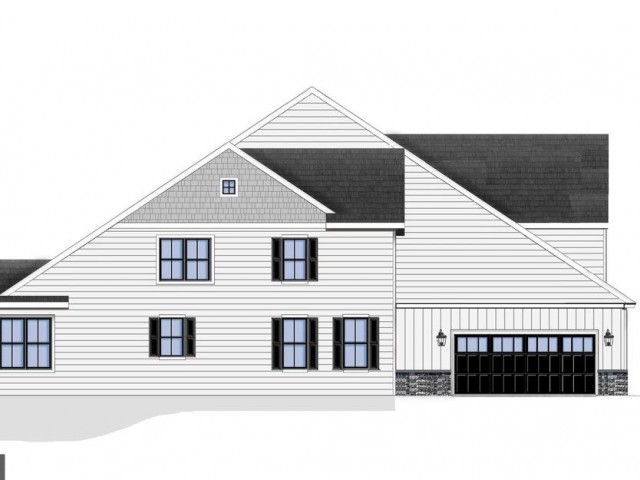04A LEAHY DR
04A LEAHY DR
BRIAR CREEK
NEWARK, DE 19711
MLS Number: DENC2055640
$699,900
Beds: 3
Baths: 2 Full / 1 Half
Beds: 3
Baths: 2 Full / 1 Half
Description
- The Wyeth at Briarcreek North is an exterior unit townhome offering 3 Bedrooms, Study/Flex Room, 2.5 Baths, full basement and a 2 car front or side entry Garage. Enjoy the convenience of a first floor Owner's Suite a large walk-in closet and a luxurious Owner's Bath and a Study/Flex Room on the first floor. The Second Floor guest space includes 2 Bedrooms and a bathroom. The gourmet Kitchen boasts granite countertop, stainless steel appliances and chimney hood. There is luxury vinyl plank flooring throughout most of the first floor and so much more. Briarcreek is an active adult community located central to numerous points of interests such as Main St. in Newark, Fair Hill Natural Area and minutes from I-95, DE Rt. 7 and Routes 1 in DE and MD. *Sample photos shown. **Homesite restrictions may apply. See Sales Manager for details.
General Details
- Bedrooms: 3
- Bathrooms, Full: 2
- Bathrooms, Half: 1
- County: NEW CASTLE
- Year Built: 2024
- Sub-Division: BRIAR CREEK
- Area: 2718
- Sewer: Public Sewer
Community Information
- Zoning: RES
Exterior Features
- Foundation: Concrete Perimeter
- Garage(s): Y
- Pool: No Pool
- Roof: Shingle
- Style: Traditional,Contemporary
- Waterfront: N
- Waterview: N
Interior Features
- Appliances: Dishwasher, Stainless Steel Appliances, Cooktop, Microwave, Oven - Wall
- Basement: Y
- Flooring: Carpet, Ceramic Tile, Luxury Vinyl Plank
- Heating: Forced Air
- Cooling: Y
- Fireplace: N
- Furnished: No
- Water: Public
Lot Information
- Dimensions: 0.00 x 0.00
School Information
- School District: CHRISTINA
Fees & Taxes
- Condo Fee: $405
Other Info
- Listing Courtesy Of: House of Real Estate

