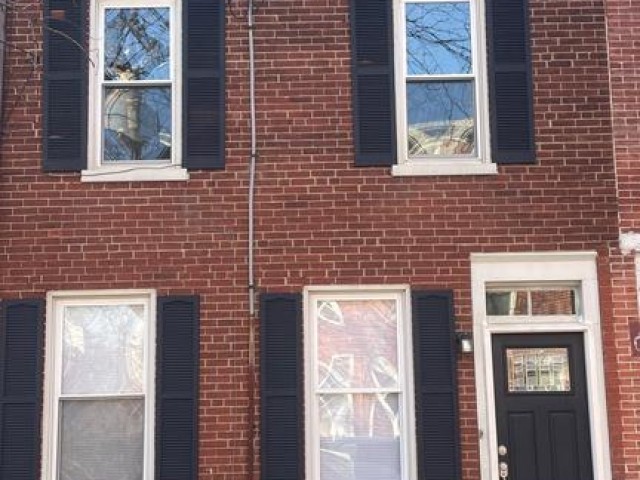616 W 7TH ST
616 W 7TH ST
NONE AVAILABLE
WILMINGTON, DE 19801
MLS Number: DENC2054424
Originally $289,900
$249,900
Beds: 3
Baths: 1
$249,900
Beds: 3
Baths: 1
Description
- HUGE PRICE CUT!!! 19801!!! Welcome home. This home is in one of the hottest zip codes in the city of Wilmington. There is a lot of growth happening. Just take a drive downtown. This home has been completely renovated from the front granite entry steps on in to the third level retreat. There are luxury vinyl floors throughout the first floor, which is very modern, warm and welcoming. The recessed lighting on the first floor adds a very special touch to an already cozy location. There is a new stainless steel appliance package surrounding the slab quartz countertops and backsplash along with an in unit laundry to finish the first floor. The rear yard has six foot privacy fencing for a little solace in the warm weather. The second floor boasts a modern yet comfortably sized bath with a multi-colored lighting, heated, vanity mirror perfect for whatever mood you're in. Finish off your tour on the third level which has the aforementioned private retreat that may allow you to forget that you are in the middle of the city.
General Details
- Bedrooms: 3
- Bathrooms, Full: 1
- Lot Area: 1,307
- County: NEW CASTLE
- Year Built: 1900
- Sub-Division: NONE AVAILABLE
- Area: 1375
- Sewer: Public Sewer
Community Information
- Zoning: 26R-4
Exterior Features
- Foundation: Brick/Mortar
- Garage(s): N
- Pool: No Pool
- Style: Traditional
- Waterfront: N
- Waterview: N
Interior Features
- Appliances: Dryer, Stainless Steel Appliances, Energy Efficient Appliances, Washer, Stove, Microwave, Refrigerator
- Basement: Y
- Heating: Radiator
- Cooling: N
- Fireplace: N
- Water: Public
- Interior Features: Carpet, Ceiling Fan(s), Combination Kitchen/Dining, Crown Moldings, Dining Area, Floor Plan - Traditional, Kitchen - Eat-In, Recessed Lighting, Tub Shower, Window Treatments
Lot Information
- SqFt: 1,307
- Dimensions: 18.00 x 81.00
School Information
- School District: CHRISTINA
Fees & Taxes
- City Taxes: $638
- County Taxes: $87
Other Info
- Listing Courtesy Of: Brokers Realty Group, LLC




























