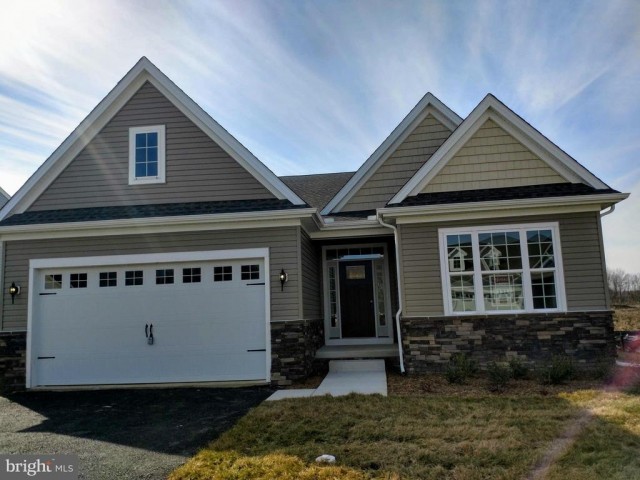1140 KAYLA LN
1140 KAYLA LN
PRESER ROBINSON FARM
TOWNSEND, DE 19734
MLS Number: DENC2048148
Originally $522,467
$489,750
Beds: 2
Baths: 2
SqFt: 1,793
$489,750
Beds: 2
Baths: 2
SqFt: 1,793
Description
- MOVE-IN READY! This quick delivery home is at 1140 Kayla Lane in the community of The Preserve at Robinson Farms 55+! Featuring the coveted Lakeland II model, this floorplan was designed with YOU in mind. Upon entering the dramatic foyer featuring dual tray ceilings with crown moldings, you're greeted with a spacious and conversational kitchen, cafe and family room area. Need space for that hobby, or just to lounge? With this model, the study gives the space for that, with an open, airy floorplan to compliment all of its unique features. Morning coffee or evening cocktails are perfect for the low maintenance rear covered deck! In addition, enjoy more low maintenance with luxury vinyl plank throughout, and stain resistant carpet in the bedrooms! The kitchen includes granite countertops with an island, built-in microwave, a pantry and 5 burner gas range. The owners' sanctuary features a striking tray ceiling with crown molding, his and hers sinks in the upgraded en-suite bathroom, and a spacious walk-in closet. This Lakeland II will surely be your forever home! (Note: Photos may be of a similar or decorated model home.)
Amenities
- Club House
General Details
- Bedrooms: 2
- Bathrooms, Full: 2
- Living Area: 1,793
- Lot Area: 8,276
- County: NEW CASTLE
- Year Built: 2023
- Sub-Division: PRESER ROBINSON FARM
- Area: 3743
- Security: Carbon Monoxide Detector(s),Smoke Detector
- Sewer: Public Sewer
Community Information
- Zoning: S
Exterior Features
- Foundation: Concrete Perimeter
- Garage(s): Y
- Pool: No Pool
- Roof: Pitched,Architectural Shingle
- Style: Ranch/Rambler,Craftsman
- Exterior Features: Sidewalks, Street Lights
- Waterfront: N
- Waterview: N
Interior Features
- Appliances: Dishwasher, Disposal, Built-In Microwave, Oven/Range - Gas, Stainless Steel Appliances, Water Heater - High-Efficiency
- Basement: Y
- Flooring: Luxury Vinyl Plank, Luxury Vinyl Tile, Partially Carpeted
- Heating: Programmable Thermostat, 90% Forced Air, Programmable Thermostat
- Cooling: Y
- Fireplace: N
- Water: Public
- Interior Features: Primary Bath(s), Kitchen - Island, Stall Shower, Dining Area, Family Room Off Kitchen, Entry Level Bedroom, Pantry, Walk-in Closet(s), Upgraded Countertops, Combination Kitchen/Dining, Studio, Floor Plan - Open, Crown Moldings
Lot Information
- SqFt: 8,276
- Dimensions: 0.00 x 0.00
School Information
- School District: APPOQUINIMINK
- Elementary School: BRICK MILL
- Middle School: CANTWELL BRIDGE
- High School: ODESSA
Fees & Taxes
- Condo Fee: $97
- County Taxes: $46
Other Info
- Listing Courtesy Of: Mark L Handler Real Estate





























