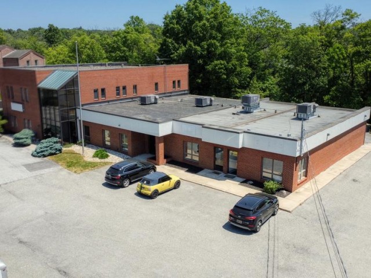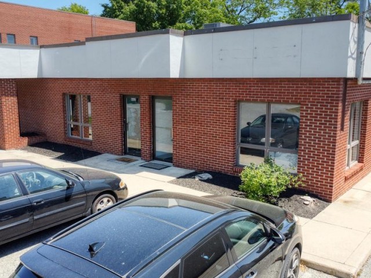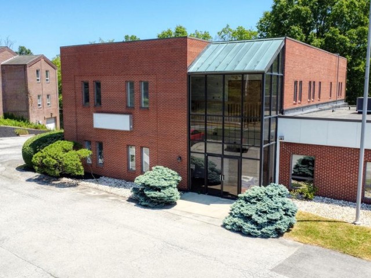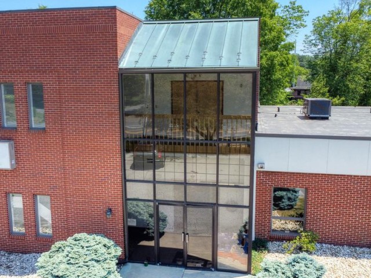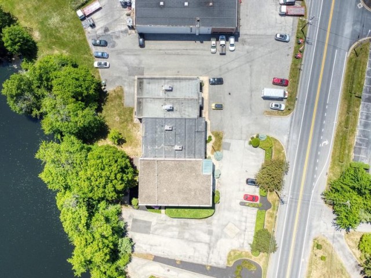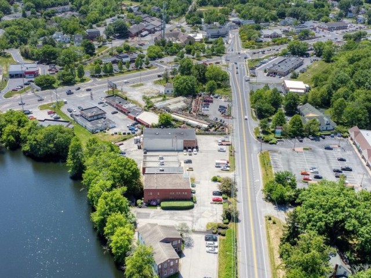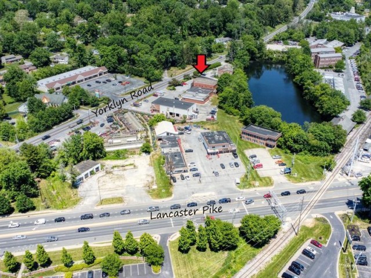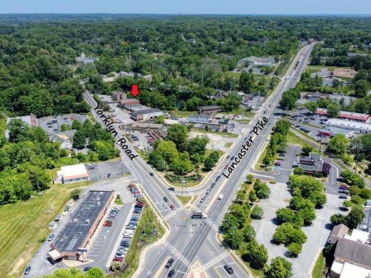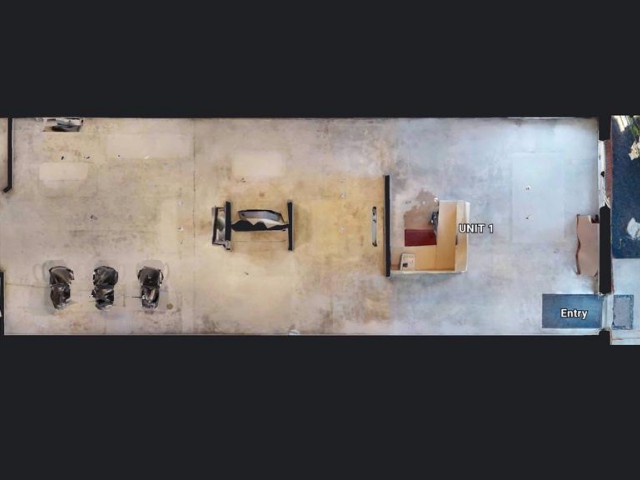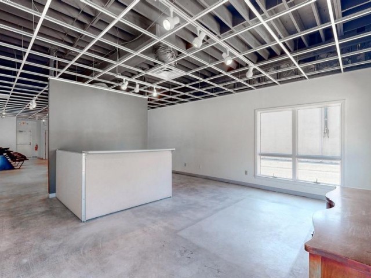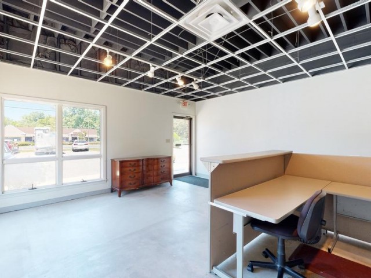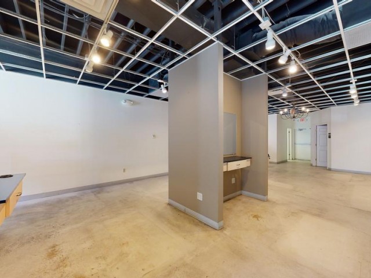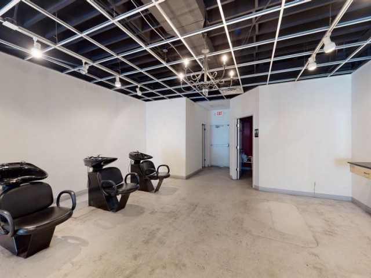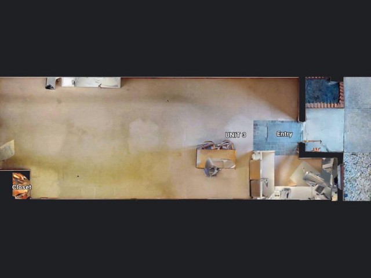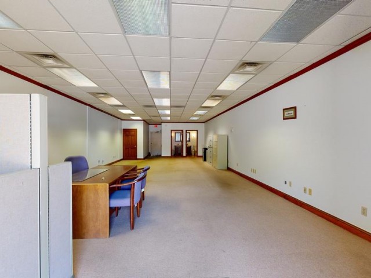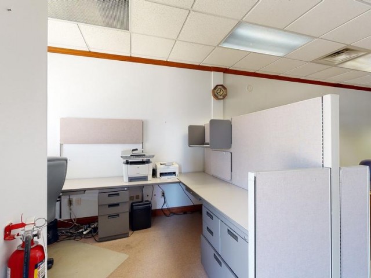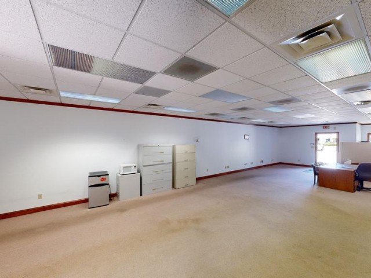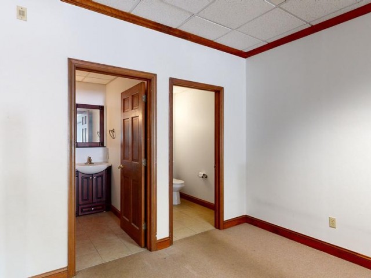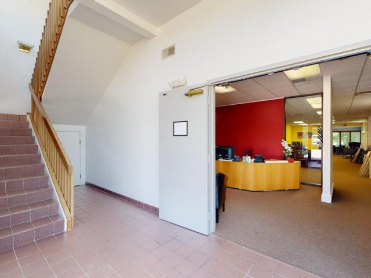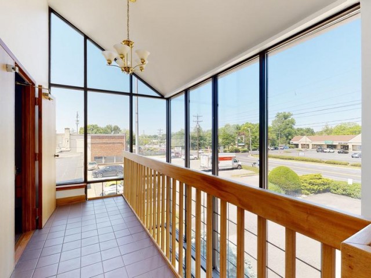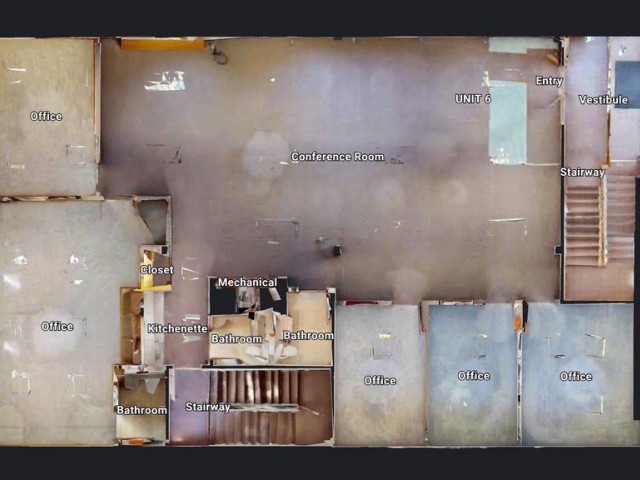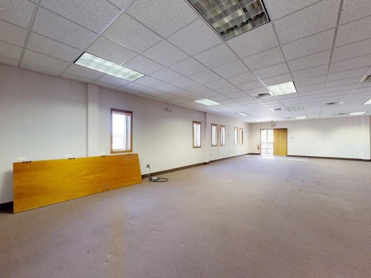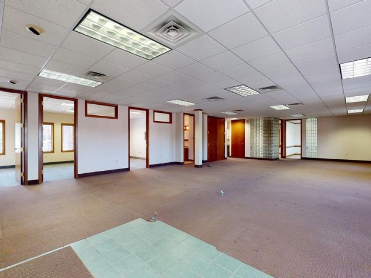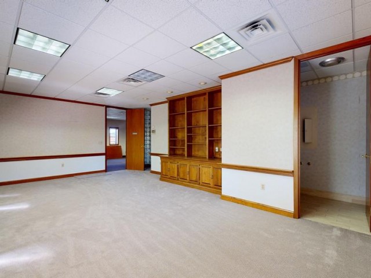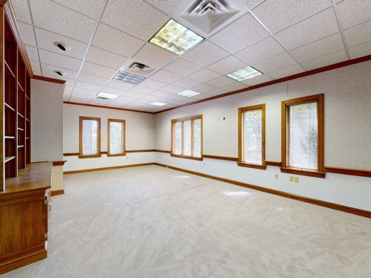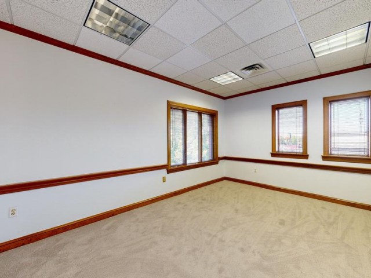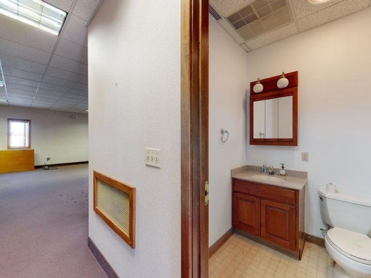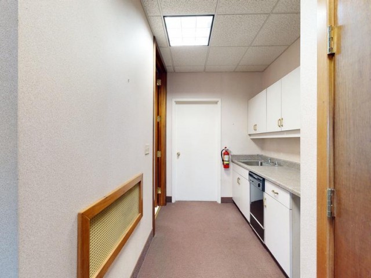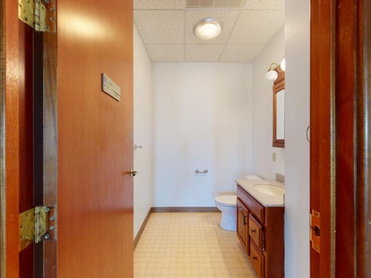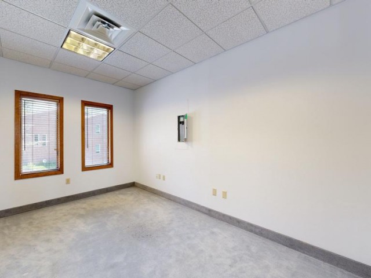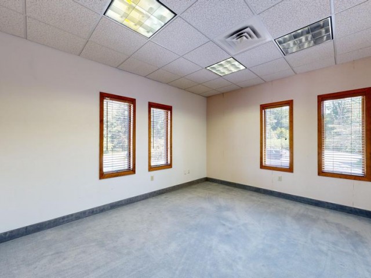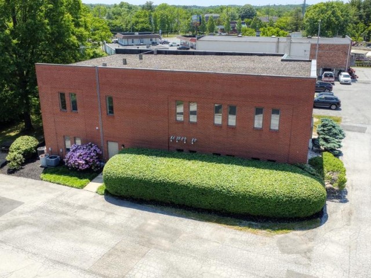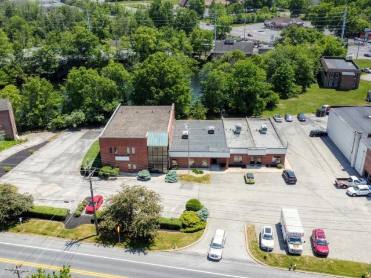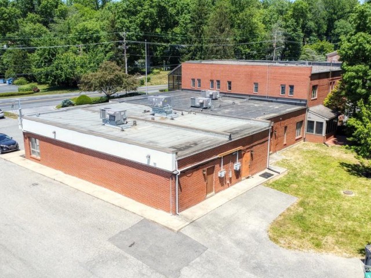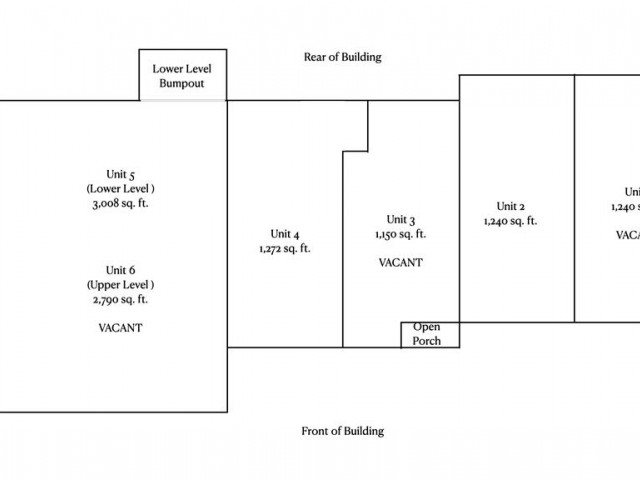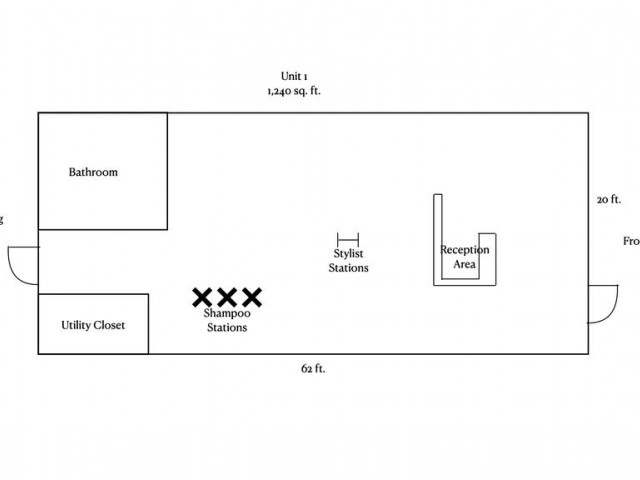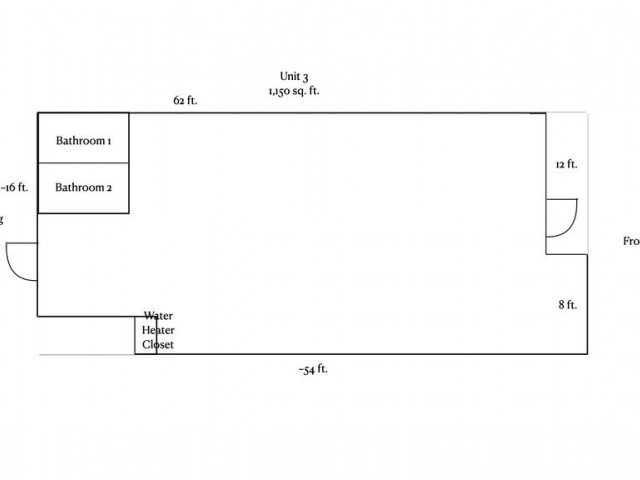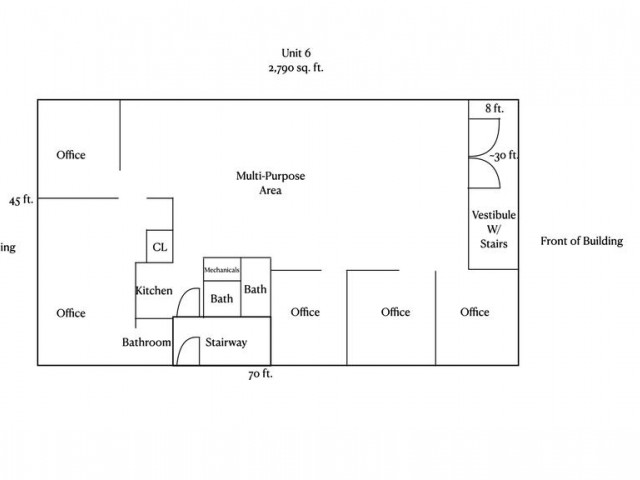660 YORKLYN RD #MULTI
660 YORKLYN RD #MULTI
HOCKESSIN, DE 19707
MLS Number: DENC2045670
$22
Description
- Several units available, ranging from 1,250 -3,150 sq. ft. Located in beautiful Hockessin, with views overlooking a pond in the rear - perfect for your office needs! Centrally located and just a short walk to bus stops in the area, less than 20 min. to Amtrak station and Wilmington Airport, and approx. 30 min. drive to Philadelphia airport! Contact listing agents to schedule walkthrough and for leasing details. Unit 1: Formerly used as a salon, this unit contains three existing shampoo chairs and several hairstylist work stations - perfect for your growing salon needs! Unit 3: Open office space, ready for your fit-out! Unit 5: Second floor unit featuring large open space ready for fitout with four nicely sized private offices and spacious conference room, kitchenette, and secure, private side entrance with ample parking.
General Details
- Lot Area: 52,272
- Property Type: Office
- County: NEW CASTLE
- Year Built: 1983
- Sewer: Public Sewer
- Stories: 2
- Acres: 1
Community Information
- Zoning: CR
Exterior Features
- Foundation: Slab
- Garage(s): N
- Roof: Rubber
- Waterfront: Y
- Waterview: Y
Interior Features
- Flooring: Carpet
- Heating: 90% Forced Air
- Cooling: Y
- Water: Public
Lot Information
- SqFt: 52,272
- Dimensions: 0.00 x 0.00
School Information
- School District: RED CLAY CONSOLIDATED
- Elementary School: COOKE
- Middle School: DUPONT H
- High School: ALEXIS I. DUPONT
Other Info
- Listing Courtesy Of: Bryan Realty Group

