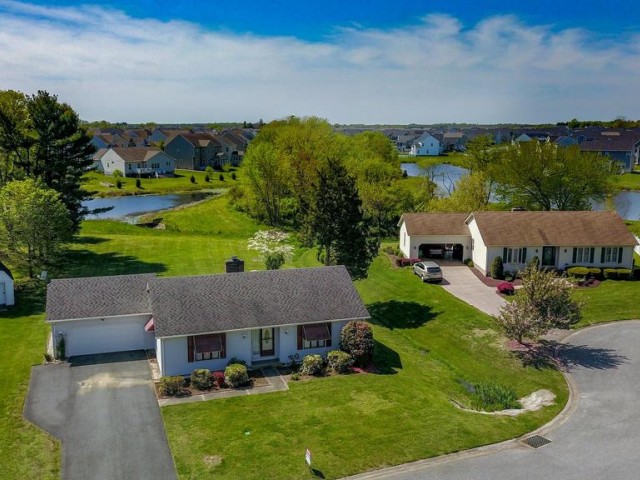15 WINDY WAY
15 WINDY WAY
WINDY WAY
SMYRNA, DE 19977
MLS Number: DEKT2027576
$329,000
Beds: 2
Baths: 2
Beds: 2
Baths: 2
Description
- Quaint! That is what this ranch home on over half an acre, on a gorgeous cul de sac, backing to Garrison lakes makes you feel from the moment you pull up. Where else can you find a stick built home, with two full bathrooms, bedrooms each having large walk in closets,on this much land, with an architectural shingled roof, and an over sized two car garage ? The house has a living room, dining room, family room, brick fireplace, fully enclosed sunroom with vinyl replacement windows,and a kitchen that comes with all appliances. Washer and dryer are included as well. Less than half. A mile from route 13, yet no city taxes! Three minutes to route 1. Central air conditioning. Public sewer and water. What more can you ask for ? With a little updating you could make this your dream home.
General Details
- Bedrooms: 2
- Bathrooms, Full: 2
- Lot Area: 24,045
- County: KENT
- Year Built: 1976
- Sub-Division: WINDY WAY
- Area: 1400
- Sewer: Public Sewer
Community Information
- Zoning: RM
Exterior Features
- Foundation: Crawl Space
- Garage(s): Y
- Pool: No Pool
- Roof: Architectural Shingle
- Style: Ranch/Rambler
- Waterfront: N
- Waterview: Y
Interior Features
- Basement: N
- Heating: Baseboard - Electric
- Cooling: Y
- Fireplace: Y
- Water: Public
Lot Information
- SqFt: 24,045
- Dimensions: 114.60 x 232.79
School Information
- School District: SMYRNA
Fees & Taxes
- County Taxes: $169
Other Info
- Listing Courtesy Of: Olson Realty






















