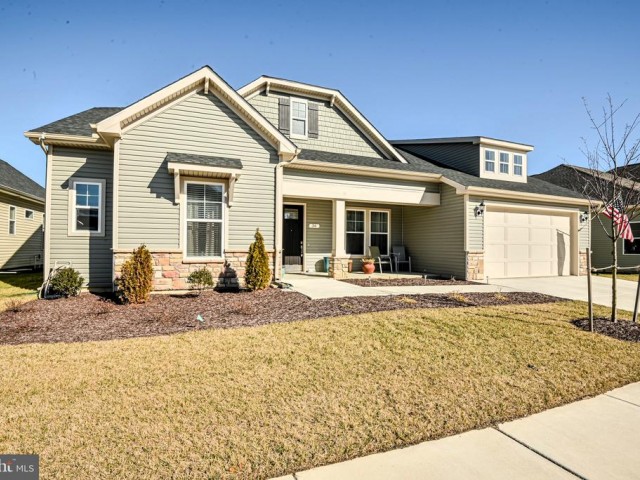36 COLT LN
36 COLT LN
NOBLES POND
DOVER, DE 19904
MLS Number: DEKT2025562
Originally $489,000
$474,000
Beds: 2
Baths: 2
$474,000
Beds: 2
Baths: 2
Description
- Beautiful nearly new rancher is now available! No need to wait to have a home built when this one is ready for you with all the beautiful amenities and upgrades. This Camden model is a spacious home with 2000+ sq. ft. living space; the home plan is a bright, open-concept style offering more than enough space to complement your lifestyle and desire for easy active adult living. Some of the features include the convenience of a spacious Laundry Room with access from the Owners Suite, dining room, and great room open to the highly efficient kitchen which offers 42" cabinets, pull-out drawers, an oversized center island with granite countertops, upgraded flooring, and much more. There is a spacious "cafe" room area which is multi-functional. Current owners use this area as a den/sitting area but could easily be used for a breakfast room. There is a flex room off the kitchen/cafe area that is great for an office or craft room or use it as a guest room. So many options. There is a large walk-in L-shaped pantry off the drop station. The owner suite is bright and cheerful and features a tray ceiling, 2 spacious walk-in closets, and a primary bath suite that will make you feel like royalty with a walk-in oversized shower that is handicap friendly and has built-in seating for added comfort. Large double vanity with plenty of storage and a linen closet. 2nd bedroom also features a walk-in closet. The rear porch is covered and ready for new owners to screen in if they like. Attached 2-car garage. The community takes care of your lawn maintenance and you also have an underground irrigation system in the front yard. Affordable HOA fees with tons of amenities some of which include saltwater outdoor pool, bocci ball courts, putting green, pickle ball/tennis courts, award-winning clubhouse with conservatory, fitness room, library/game room/computer room, craft room, banquet hall and much more. There is an activity director on staff who provides a calendar full of fun activities, trips, dinners, and dances to name a few. Nobles Pond is located conveniently in central Delaware making it easy to commute to Delaware's beaches, and our neighboring states such as Maryland, DC, PA, and NJ, NY.
Amenities
- Billiard Room, Tennis Courts, Swimming Pool, Retirement Community, Recreational Center, Putting Green, Pool - Outdoor, Party Room, Meeting Room, Library, Jog/Walk Path, Game Room, Fitness Center, Exercise Room, Dining Rooms, Club House
General Details
- Bedrooms: 2
- Bathrooms, Full: 2
- Lot Area: 7,135
- County: KENT
- Year Built: 2023
- Sub-Division: NOBLES POND
- Historical District: N
- Area: 1960
- Sewer: Public Sewer
Community Information
- Zoning: AR
Exterior Features
- Foundation: Crawl Space
- Garage(s): Y
- Pool: Yes - Community
- Roof: Architectural Shingle
- Style: Contemporary,Ranch/Rambler
- Exterior Features: Exterior Lighting, Gutter System, Underground Lawn Sprinkler
- Waterfront: N
- Waterview: N
Interior Features
- Appliances: Built-In Microwave, Dishwasher, Disposal, Dryer - Gas, Exhaust Fan, Microwave, Oven - Self Cleaning, Oven/Range - Electric, Range Hood, Refrigerator, Water Heater
- Basement: N
- Flooring: Engineered Wood
- Heating: Forced Air
- Cooling: Y
- Fireplace: N
- Water: Public
- Interior Features: Breakfast Area, Built-Ins, Ceiling Fan(s), Combination Kitchen/Living, Crown Moldings, Dining Area, Entry Level Bedroom, Floor Plan - Open, Formal/Separate Dining Room, Kitchen - Island, Pantry, Primary Bath(s), Soaking Tub, Sprinkler System, Stall Shower, Tub Shower, Walk-in Closet(s), Window Treatments
Lot Information
- SqFt: 7,135
- Dimensions: 53.01 x 97.20
School Information
- School District: CAPITAL
Fees & Taxes
- City Taxes: $2
- Condo Fee: $525
- County Taxes: $1
Other Info
- Listing Courtesy Of: EXP Realty, LLC







































