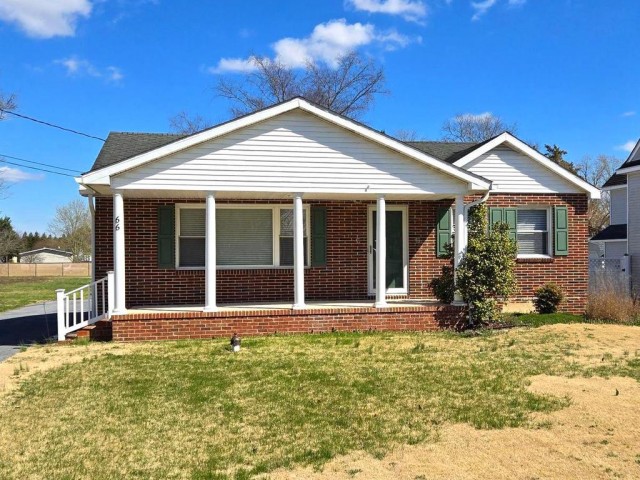66 BROAD ST
66 BROAD ST
NONE AVAILABLE
HOUSTON, DE 19954
MLS Number: DEKT2025028
Originally $399,900
$371,000
Beds: 2
Baths: 1
$371,000
Beds: 2
Baths: 1
Description
- Home with an in-law suite separated by the two-car garage. This brick ranch home has been totally updated with new cabinets, windows, oil furnace, oil tank. b-dry waterproofing in the basement. Seller has done a lot of things to make this home shine. This home boasts a full basement with 2 finished rooms. The sunroom off the back is all set for your morning coffee or evening relaxation. The bathroom is a large tile shower, and everything has recently been updated in there also. Appliance and custom kitchen cabinets are a year old. The black top driveway is a huge plus and wide enough for additional parking spaces other than the 2-car garage. The in-law/apartment is on the other side of the garage. So, there is some privacy there. The suite is a one bedroom one bath with open living area of kitchen and living room with cathedral ceiling an beams showing. This suite has central air and is on a separate electric meter. Listing agent is related to seller. The appraisal has been completed for a conventional finance. Home is listed at appraised value.
General Details
- Bedrooms: 2
- Bathrooms, Full: 1
- Lot Area: 21,120
- County: KENT
- Year Built: 1964
- Sub-Division: NONE AVAILABLE
- Historical District: N
- Public Maintained Road: City/County
- Area: 1964
- Sewer: On Site Septic
Community Information
- Zoning: NA
Exterior Features
- Foundation: Brick/Mortar
- Garage(s): Y
- Pool: No Pool
- Roof: Pitched
- Style: Ranch/Rambler
- Exterior Features: Sidewalks
- Waterfront: N
- Waterview: N
Interior Features
- Appliances: Oven - Self Cleaning, Refrigerator
- Basement: Y
- Flooring: Wood, Fully Carpeted, Vinyl
- Heating: Central, 90% Forced Air
- Cooling: Y
- Fireplace: N
- Water: Well
- Interior Features: Ceiling Fan(s), Kitchen - Eat-In
Lot Information
- SqFt: 21,120
- Dimensions: 64.00 x 330.00
School Information
- School District: MILFORD
- High School: MILFORD
Fees & Taxes
- City Taxes: $52
- County Taxes: $131
Other Info
- Listing Courtesy Of: RE/MAX Horizons































































