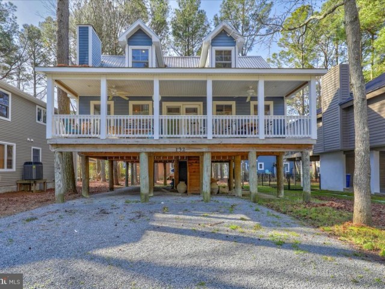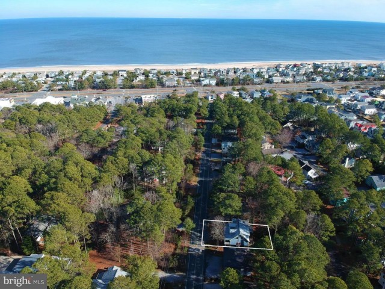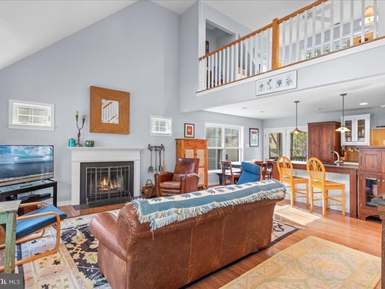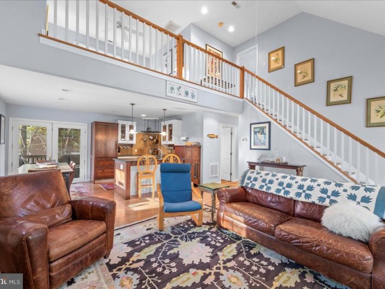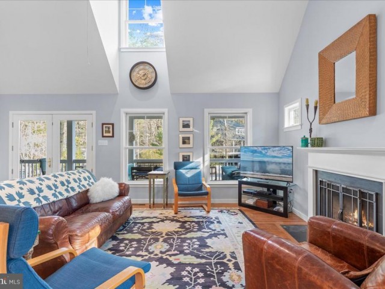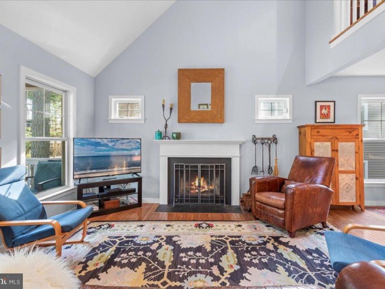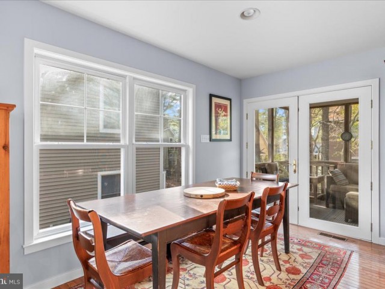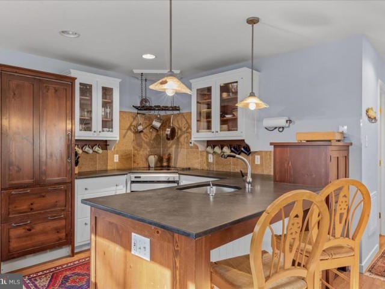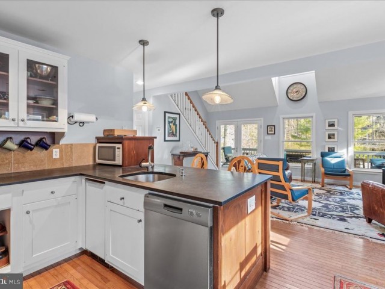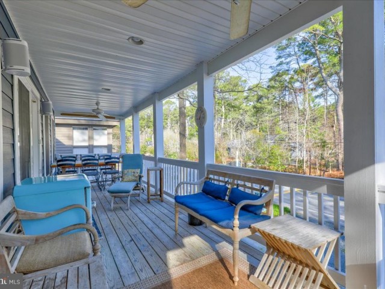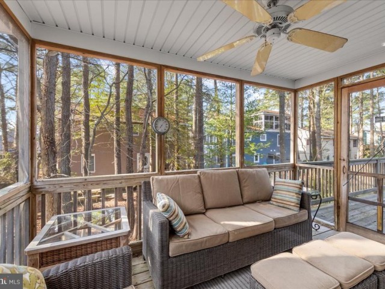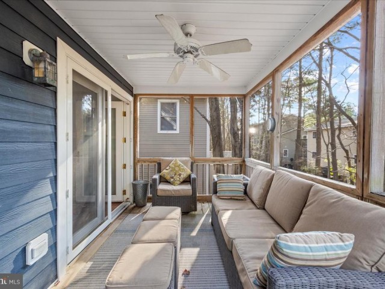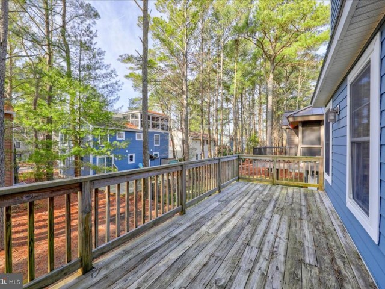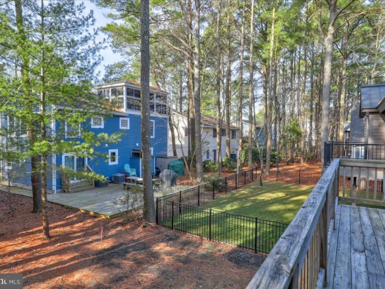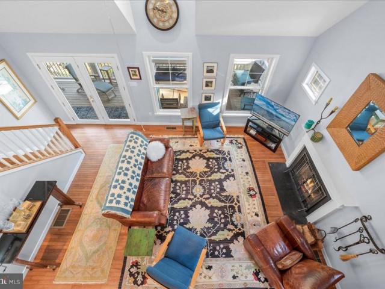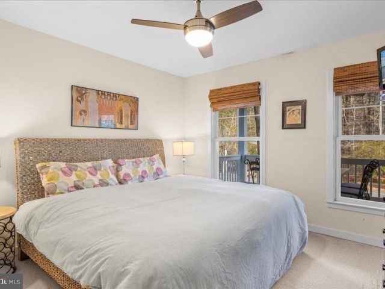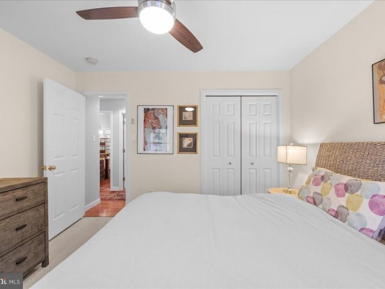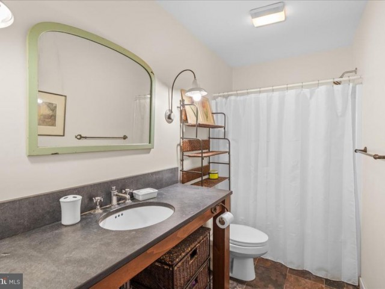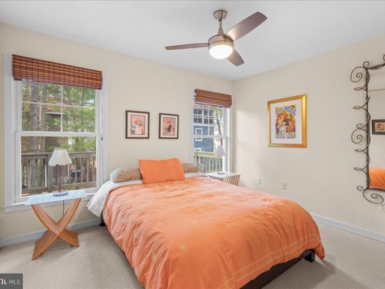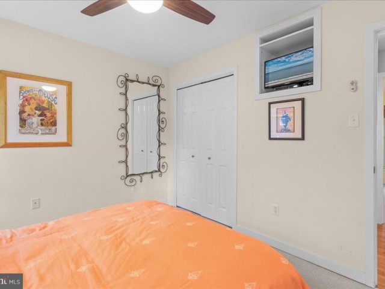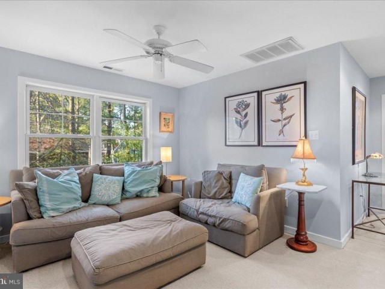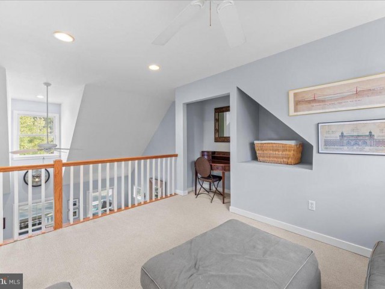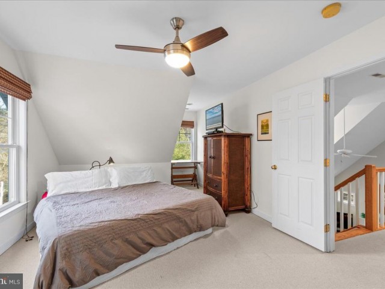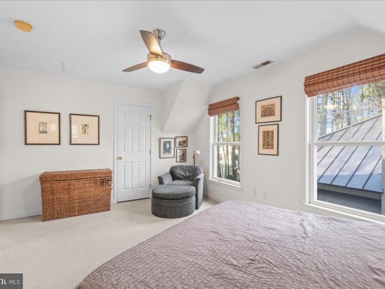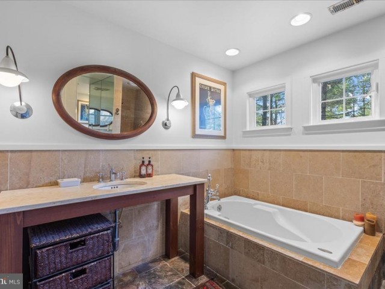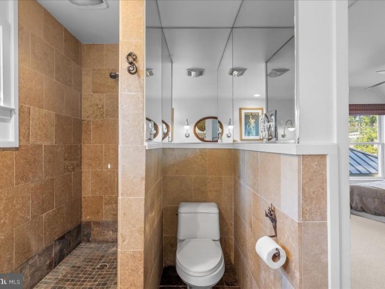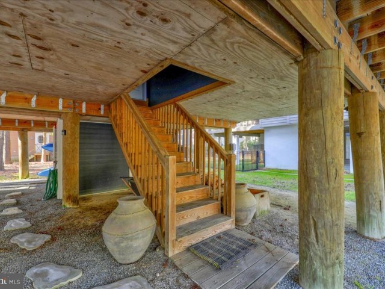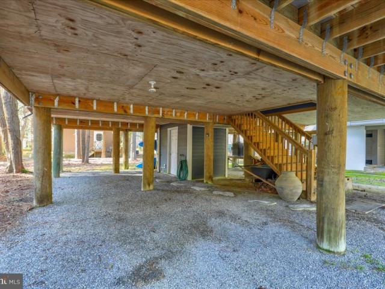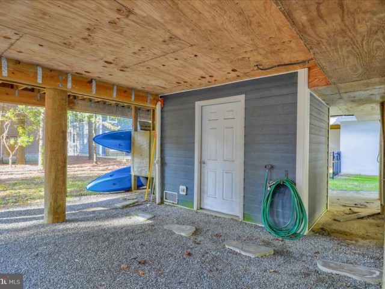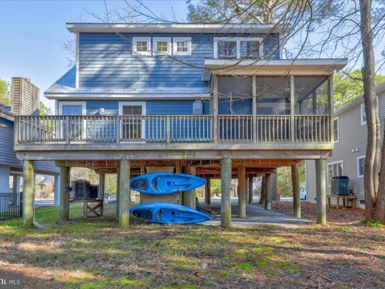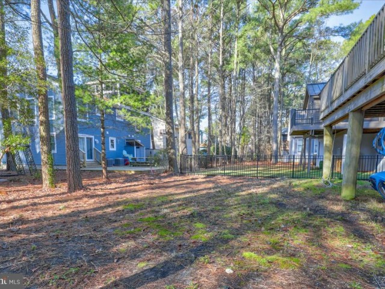132 EVERGREEN RD
Looking for some small-town beach living? South Bethany is calling your name! Hailed the “Best Little Beach in Delaware”, there are just over 1,300 properties, and a year-round population of around 600 residents. Make memories that will withstand through the generations in South Bethany Beach, Delaware. South Bethany offers convenient tax-free shopping, and the finest dining options on the Eastern Shore, all located just moments away from the wide Delaware Beaches.
Things to Do in South Bethany, DE
South Bethany, Delaware is a great town for enjoying a stroll around the surrounding nature parks, or biking along the wide beaches and trails. Enjoy boating on the bay, sunset cruises, and the area’s best fishing and crabbing experiences. Visit waterfront restaurants by boat, and dock for a quiet evening over fresh seafood with good company. In South Bethany, the clean, sandy beaches offer tranquility and amazing wildlife, all next door to beautiful golf courses, and family-friendly fun!
132 EVERGREEN RD
SANDPIPER PINES
SOUTH BETHANY, DE 19930
MLS Number: DESU2057728Beds: 3
Baths: 2
Description
- Located just two blocks from South Bethany Beach, this meticulously maintained single family home is the perfect place for summer stays or year round living and offers 3 bedrooms plus a loft that could easily be a 4th bedroom. Enjoy easy coastal entertaining in the open concept living/dining area complete with hardwood floors, a vaulted ceiling and wood burning fireplace. The custom kitchen includes a built in refrigerator and perfectly designed layout to maximize storage and granite counter top work areas. Beautifully crafted bathrooms feature hand built vanities, slate flooring and granite counters. The primary bath boast a separate soaking tub and tiled walk in shower. The great room is flanked by 2 outdoor living spaces, a covered front porch and a rear screened porch and deck, each spanning the full width of the home. The rear deck has also been prepped for the weight of a hot tub and electricity has been added for this as well. Two spacious guest bedrooms are on the main level, and the primary bedroom, complete with walk in closet and ensuite bath, is on the second floor. Also on the second floor, and overlooking the living room, is the large loft area that can easily be converted into a fourth bedroom. Under the house is a storage room with plenty of space for your beach necessities. An outdoor shower provides the perfect place to rinse off after a day on the beach or kayaking/paddle boarding on the nearby Assawoman Canal. This home offers plenty of off street parking as well as a back yard for entertaining or for your four legged family members; fences are permitted. This special home is a must see!
General Details
- Bedrooms: 3
- Bathrooms, Full: 2
- Lot Area: 4,792
- County: SUSSEX
- Year Built: 1999
- Sub-Division: SANDPIPER PINES
- Area: 1300
- Sewer: Public Sewer
Community Information
- Zoning: TN
Exterior Features
- Foundation: Pilings
- Garage(s): N
- Pool: No Pool
- Roof: Metal
- Style: Coastal,Cape Cod
- Exterior Features: Outside Shower, Secure Storage
- Waterfront: N
- Waterview: N
Interior Features
- Appliances: Built-In Range, Dishwasher, Disposal, Dryer, Microwave, Oven/Range - Electric, Refrigerator, Washer, Water Heater
- Basement: N
- Flooring: Carpet, Hardwood, Slate
- Heating: Forced Air, Heat Pump(s)
- Cooling: Y
- Fireplace: Y
- Furnished: Yes
- Water: Public
- Interior Features: Ceiling Fan(s), Combination Dining/Living, Combination Kitchen/Dining, Combination Kitchen/Living, Floor Plan - Open, Kitchen - Eat-In, Primary Bath(s), Recessed Lighting, Walk-in Closet(s), Wood Floors
Lot Information
- SqFt: 4,792
- Dimensions: 50.00 x 96.00
School Information
- School District: INDIAN RIVER
Fees & Taxes
- City Taxes: $698
- County Taxes: $132
Other Info
- Listing Courtesy Of: Long & Foster Real Estate, Inc.

