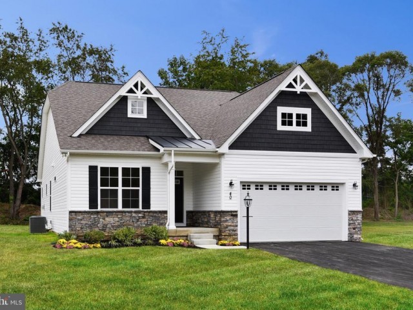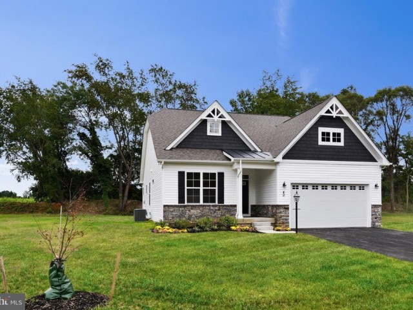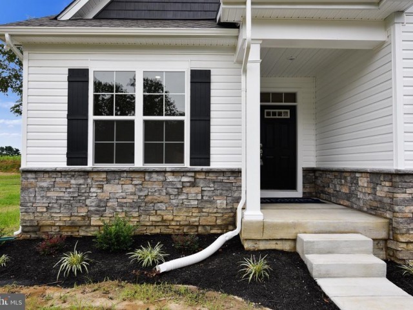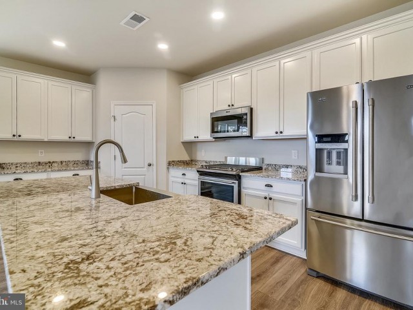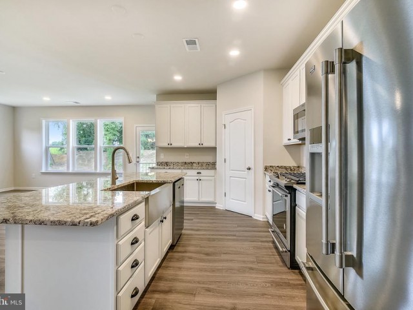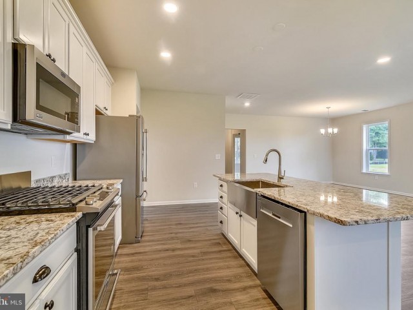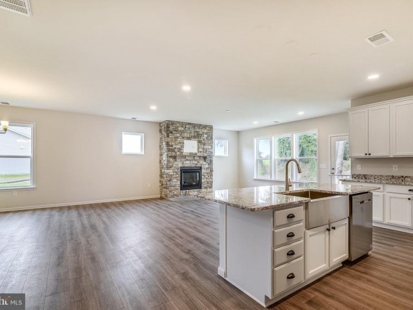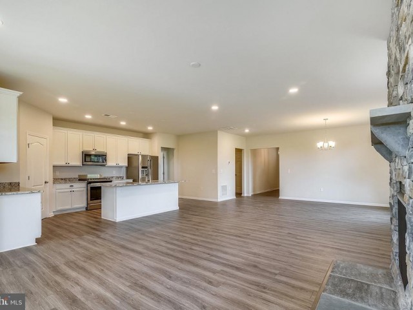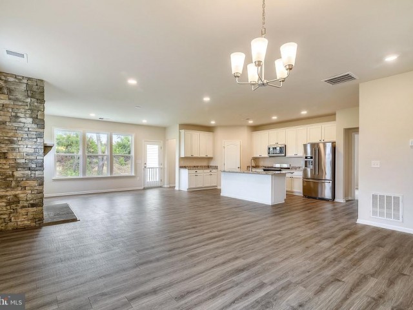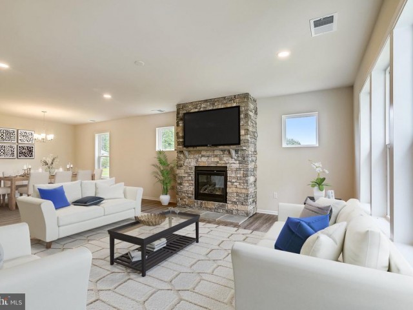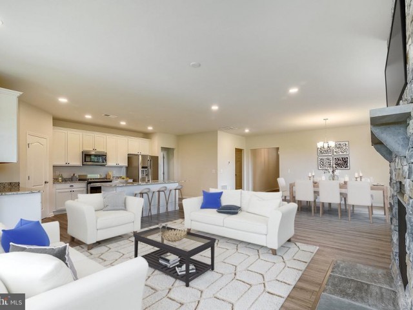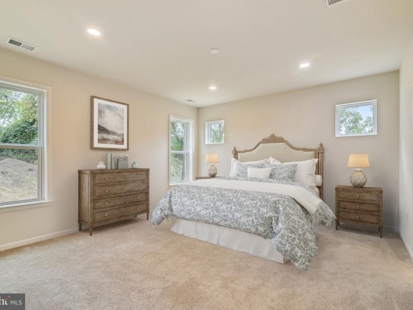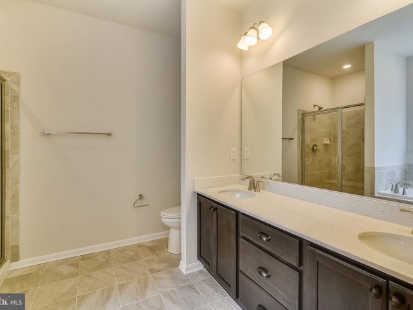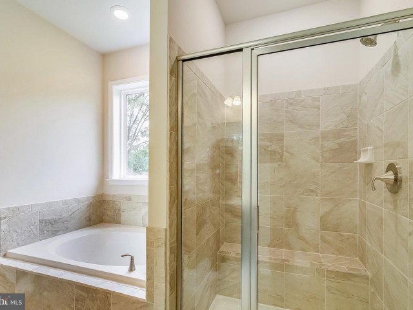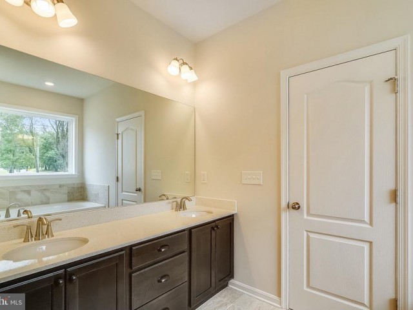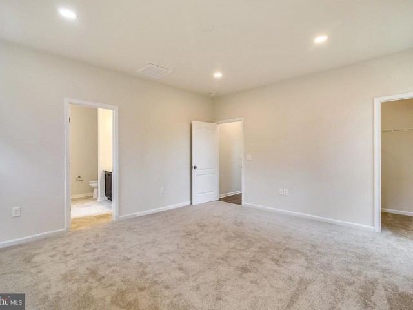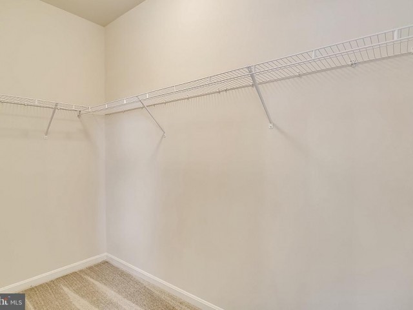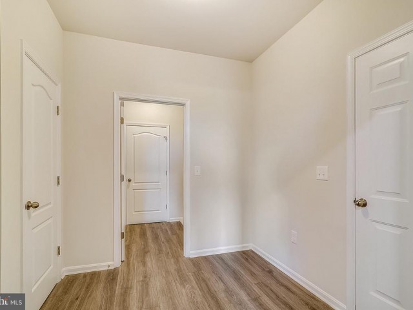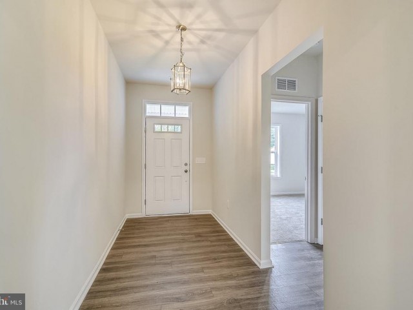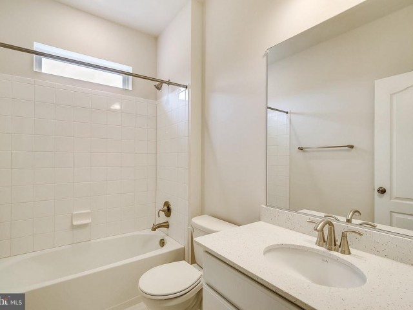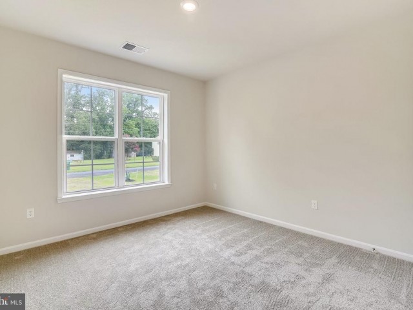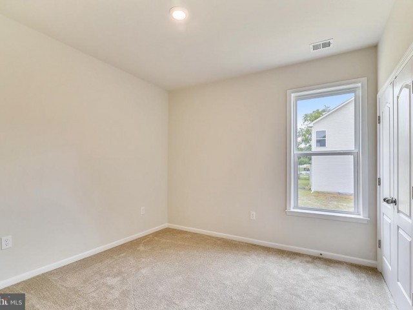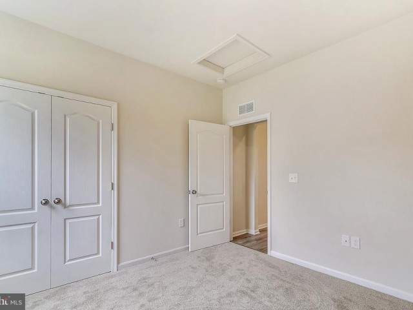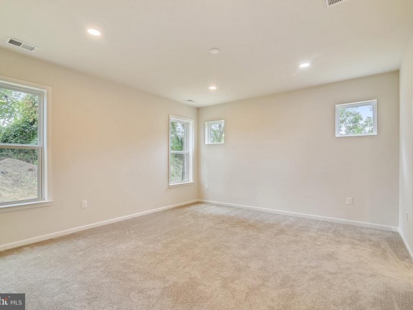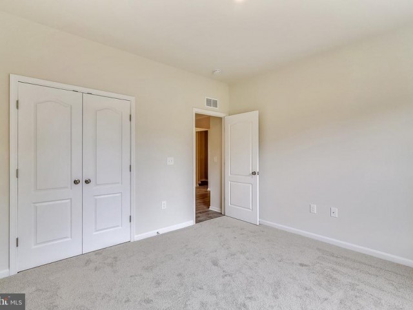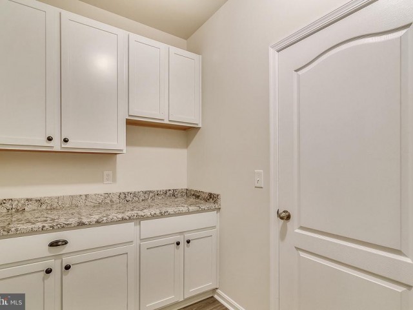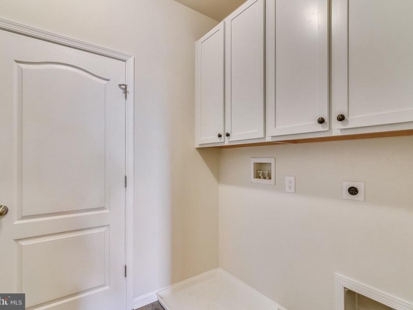0 GAIL CIR
Explore life in Ocean View, Delaware, a quiet resort town just one mile west of Bethany Beach, and one mile south of the Indian River Bay. Ocean View is pocketed between Bethany Beach and Dagsboro, Delaware. A suburban town that is home to plenty of amenities and peaceful communities, Ocean View is filled with classic charm that attracts families and retirees alike. Just a short drive to the beach, this town is the perfect place for water-lovers who enjoy kayaking, boating, and other water-sport activities. Ocean View is hailed as “a place to come home to” with around 2,000 year-round residents.
Things to Do in Ocean View, DE
Ocean View, Delaware is a lovely small town, home to quaint, locally-owned restaurants, fascinating art studios, and farm stands filled with the freshest produce. Spend your days at one of the numerous nearby beaches, or go fishing in the Indian River Bay. Learn about Ocean View’s rich history from the very active Historical Society, and visit nearby area favorites such as the Discoversea Shipwreck Museum in Fenwick Island, or the Bethany Beach Nature Center. Ocean View is the perfect beach town for quiet living with all of the amenities that a resort town has to offer.
0 GAIL CIR
BANKS HARBOR RETREAT
OCEAN VIEW, DE 19970
MLS Number: DESU2054972$599,121
Beds: 3
Baths: 2 Full / 1 Half
Description
- TO BE BUILT. NEW CONSTRUCTION. Beautiful lot Co- Marketed with Caruso Homes. This Model is the ----ASHLAND. Spacious ranch style home with optional finished upstairs bonus room. This home presents the perfect open floor plan for hosting family gatherings or events. You can also enjoy the privacy of sitting outside on your large 10x16 ft patio or screen porch. This is a perfect home for first time home buyers as well as anyone looking to downsize. --- Buyer may choose any of Carusos models that will fit on the lot, prices will vary. Photos are provided by the Builder. Photos and tours may display optional features and upgrades that are not included in the price. Final sq footage are approx. and will be finalized with final options. Upgrade options and custom changes are at an additional cost. Pictures shown are of proposed models and do not reflect the final appearance of the house and yard settings. All prices are subject to change without notice. Purchase price varies by chosen elevations and options. Price shown includes the Base House Price, The Lot and the Estimated Lot Finishing Cost Only. Builder tie-in is non-exclusive
General Details
- Bedrooms: 3
- Bathrooms, Full: 2
- Bathrooms, Half: 1
- Lot Area: 21,344
- County: SUSSEX
- Sub-Division: BANKS HARBOR RETREAT
- Security: Carbon Monoxide Detector(s),Main Entrance Lock
- Sewer: Public Sewer
Community Information
- Zoning: MR
Exterior Features
- Foundation: Passive Radon Mitigation
- Garage(s): N
- Pool: No Pool
- Roof: Architectural Shingle
- Style: Traditional
- Waterfront: N
- Waterview: N
Interior Features
- Appliances: Built-In Microwave, ENERGY STAR Dishwasher, Water Heater, Microwave, Oven - Self Cleaning, ENERGY STAR Refrigerator, Stainless Steel Appliances
- Basement: N
- Flooring: Carpet, Luxury Vinyl Plank, Tile/Brick
- Heating: 90% Forced Air, Programmable Thermostat
- Cooling: Y
- Fireplace: N
- Water: Public
- Interior Features: Combination Kitchen/Dining, Crown Moldings, Dining Area, Family Room Off Kitchen, Floor Plan - Open, Kitchen - Eat-In, Kitchen - Island, Walk-in Closet(s), Other
Lot Information
- SqFt: 21,344
- Dimensions: 100.00 x 214.00
School Information
- School District: INDIAN RIVER
- Elementary School: LORD BALTIMORE
- Middle School: SELBYVILLE
- High School: SUSSEX CENTRAL
Fees & Taxes
- Condo Fee: $300
- County Taxes: $23
Other Info
- Listing Courtesy Of: Coldwell Banker Realty

