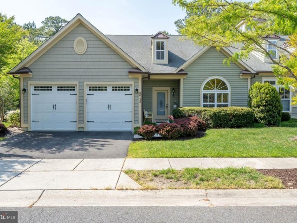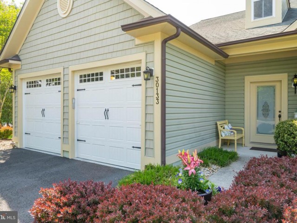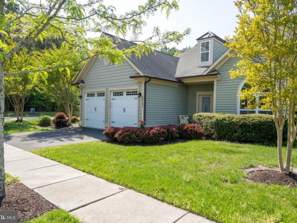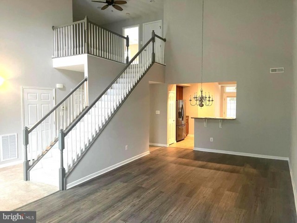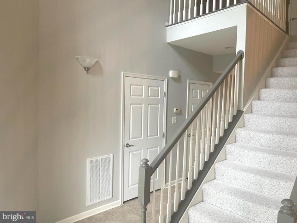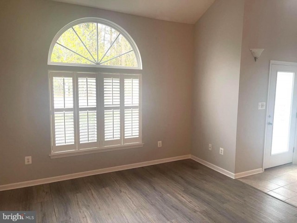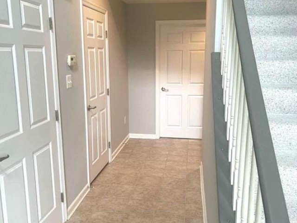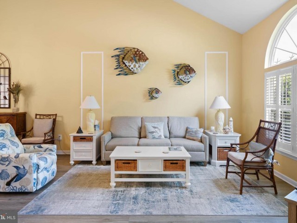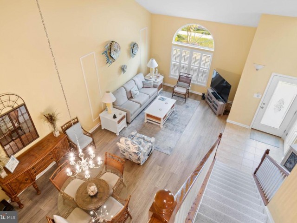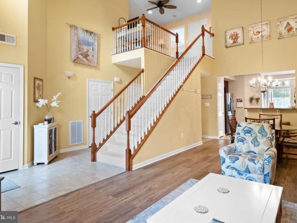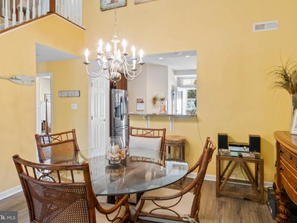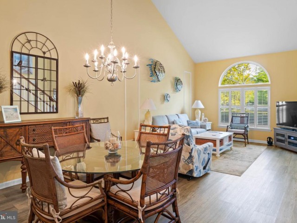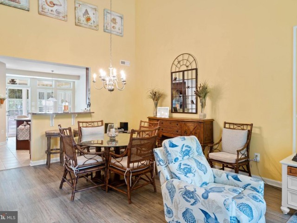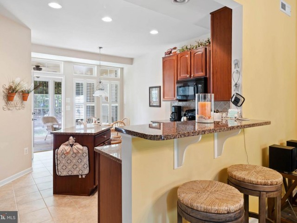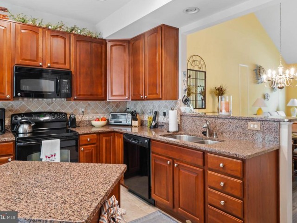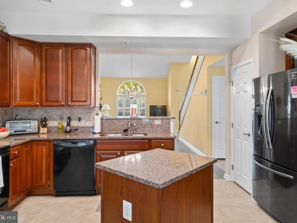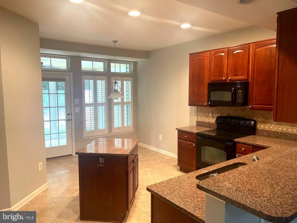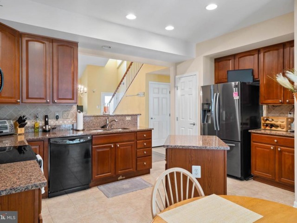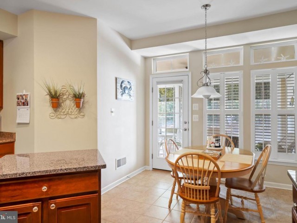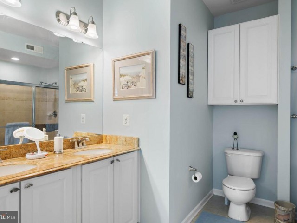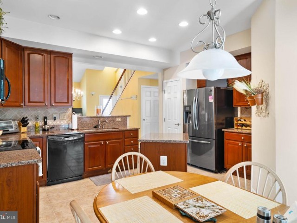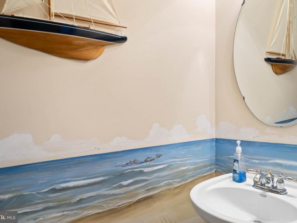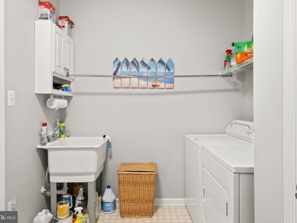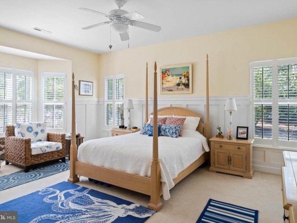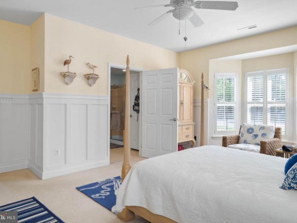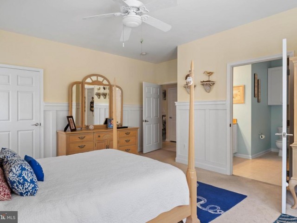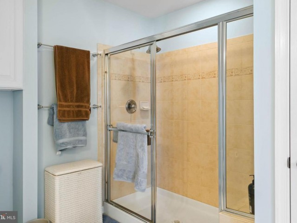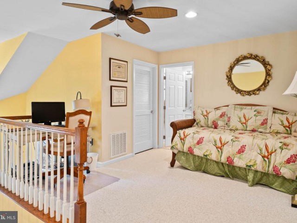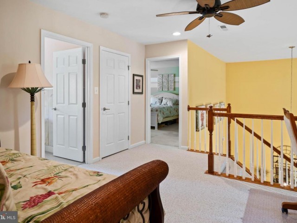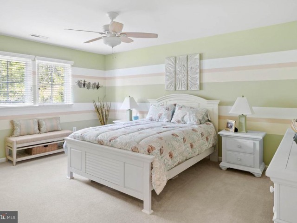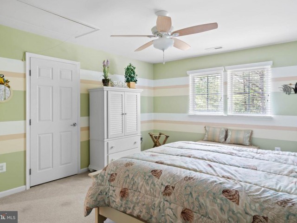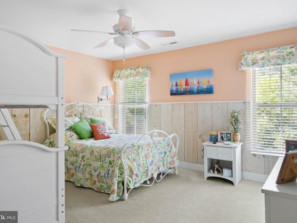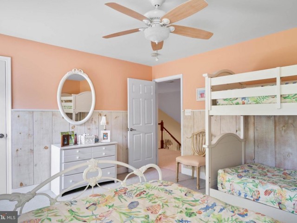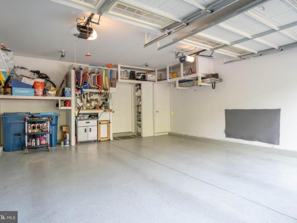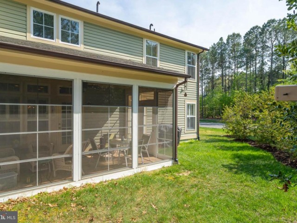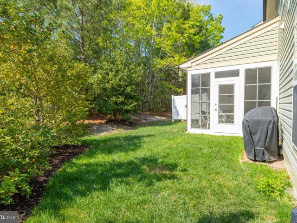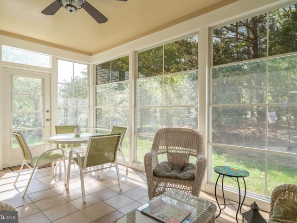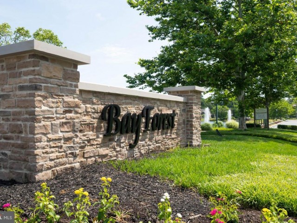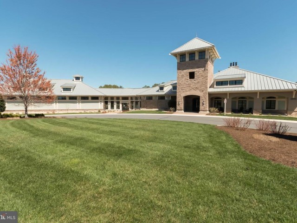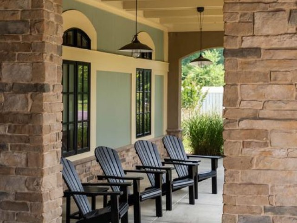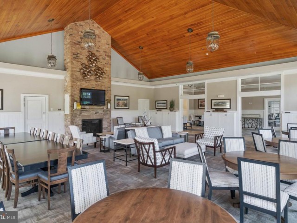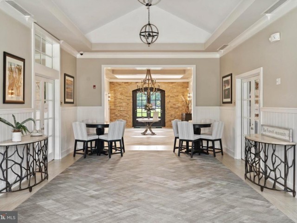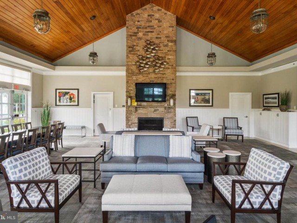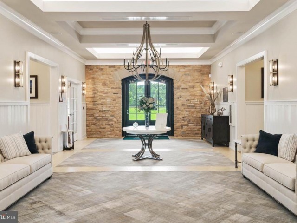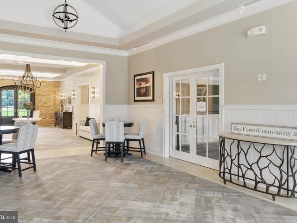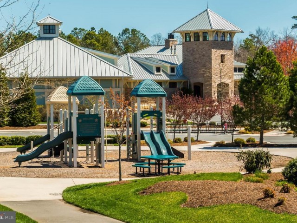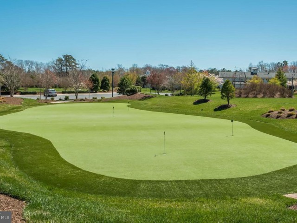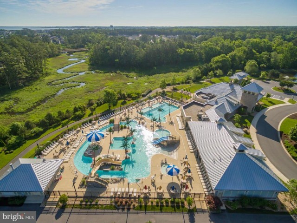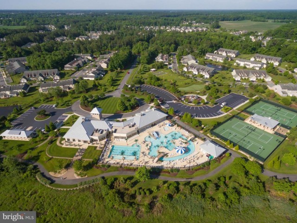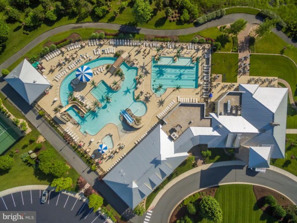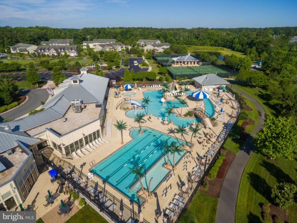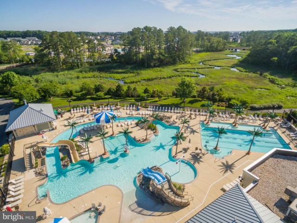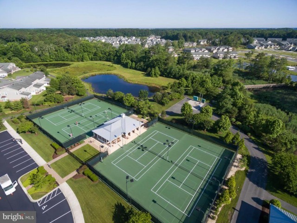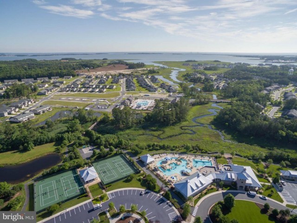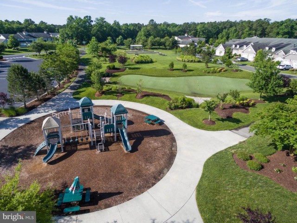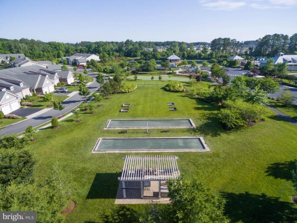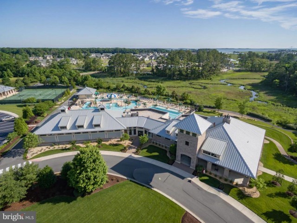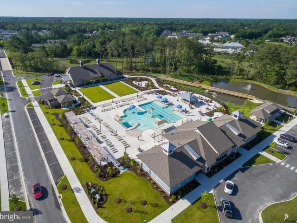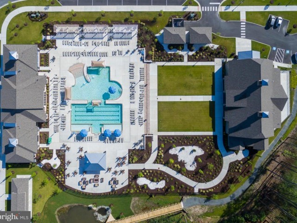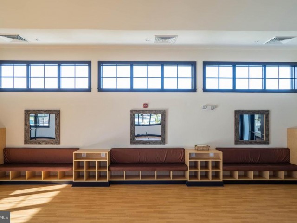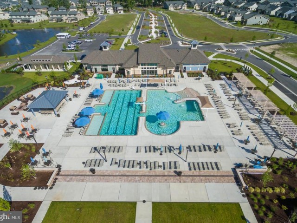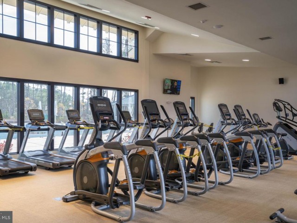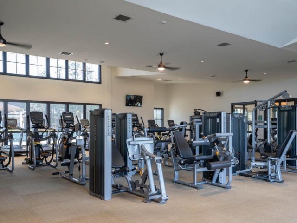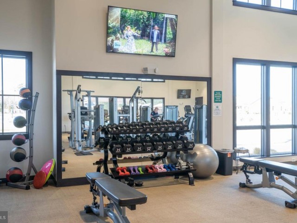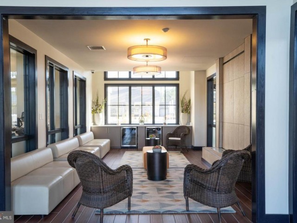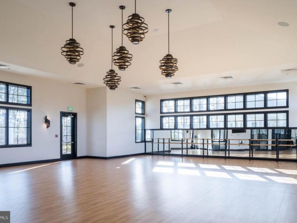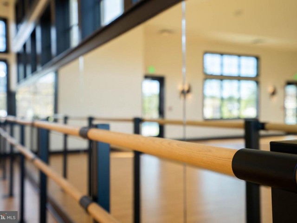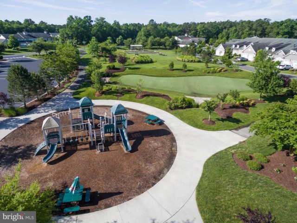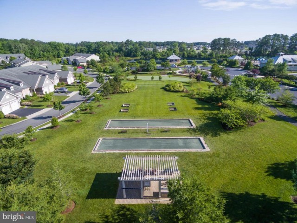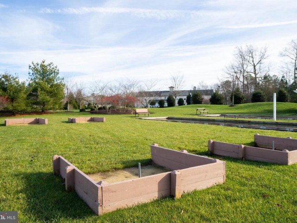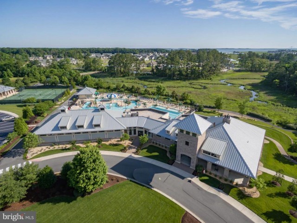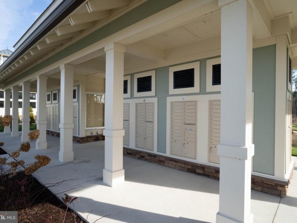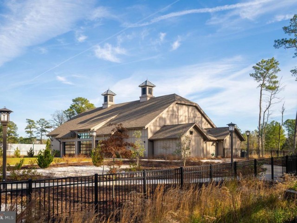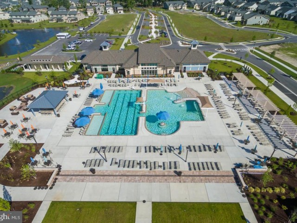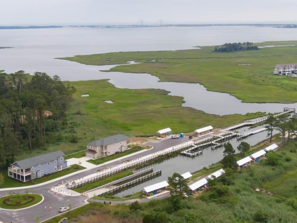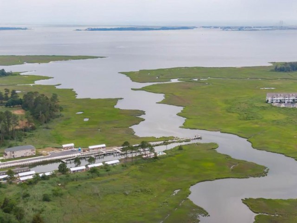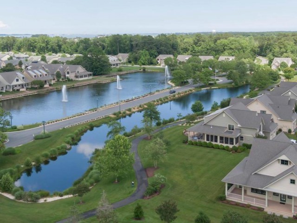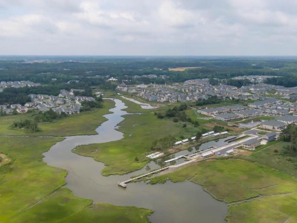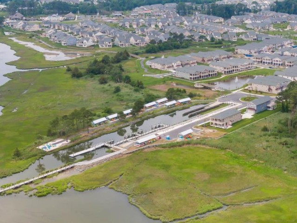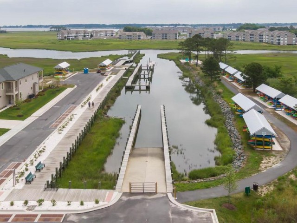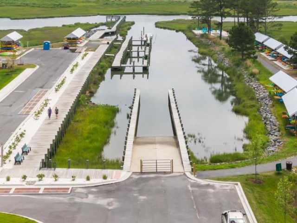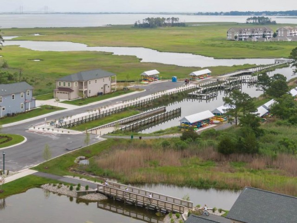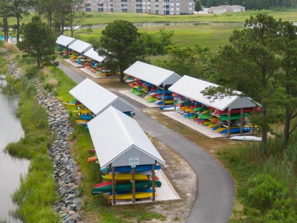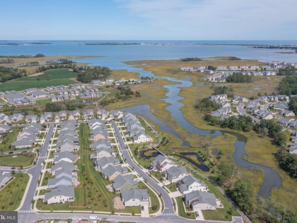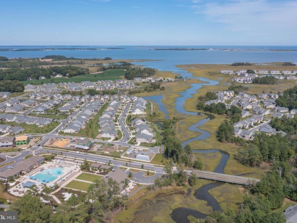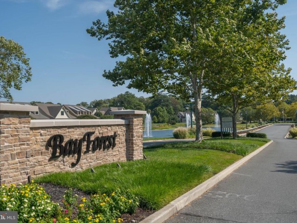30133 TANAGER DR #200A
Explore life in Ocean View, Delaware, a quiet resort town just one mile west of Bethany Beach, and one mile south of the Indian River Bay. Ocean View is pocketed between Bethany Beach and Dagsboro, Delaware. A suburban town that is home to plenty of amenities and peaceful communities, Ocean View is filled with classic charm that attracts families and retirees alike. Just a short drive to the beach, this town is the perfect place for water-lovers who enjoy kayaking, boating, and other water-sport activities. Ocean View is hailed as “a place to come home to” with around 2,000 year-round residents.
Things to Do in Ocean View, DE
Ocean View, Delaware is a lovely small town, home to quaint, locally-owned restaurants, fascinating art studios, and farm stands filled with the freshest produce. Spend your days at one of the numerous nearby beaches, or go fishing in the Indian River Bay. Learn about Ocean View’s rich history from the very active Historical Society, and visit nearby area favorites such as the Discoversea Shipwreck Museum in Fenwick Island, or the Bethany Beach Nature Center. Ocean View is the perfect beach town for quiet living with all of the amenities that a resort town has to offer.
30133 TANAGER DR #200A
BAY FOREST CLUB
OCEAN VIEW, DE 19970
MLS Number: DESU2052700$549,000
Beds: 3
Baths: 2 Full / 1 Half
Description
- Large END UNIT, 3 bedroom villa with main level Master bedroom, Loft, screened porch and 2 car garage in Bay Forest Club. Filled with light from dormer, palladium windows, and transoms. Beautiful staircase and laminate plank flooring. Large great Room with Dining area freshly painted. Oversized kitchen with granite counters ,island and ceramic tile flooring. Laundry room with stationary tub on Main level. Huge 1st floor Master Bedroom and bath on main level. Upper level has roomy loft, 2 large bedrooms, full bath and storage room. Beautiful Plantation Shutters, Wainscoting and ceiling fans in many rooms. Main level has been freshly painted and furniture has been removed. Move Right in! Welcome to Bay Forest Club!!!! Bay Forest was named #1 Best Community in the NATION by National Association of Homebuilders in 2018.. Living here provides access to 2 top of line Club Houses, that have fitness rooms indoor pickleball and basketball, locker rooms, meeting rooms, bar and places to gather. There are 2 Las Vegas style pools including a lazy river, lap pools and children's slides and play area. An indoor new Barn that has indoor pickleball, basketball and event center Outdoor amenities include 4 tennis/pickleball courts at the beautiful tennis pavilion, basketball court, a walk/jog/bike path that sprawls the scenic community Throughout this wonderful neighborhood are firepits, bocce ball courts, putting green & childrens playground The neighborhood also provides shuttle service to and from the beach during summer months. See photos to view all the amenities!
Amenities
- Basketball Courts, Club House, Common Grounds, Community Center, Exercise Room, Fitness Center, Game Room, Jog/Walk Path, Marina/Marina Club, Meeting Room, Party Room, Pier/Dock, Pool - Outdoor, Recreational Center, Swimming Pool, Tennis Courts, Tot Lots/Playground, Bike Trail, Boat Ramp, Putting Green
General Details
- Bedrooms: 3
- Bathrooms, Full: 2
- Bathrooms, Half: 1
- County: SUSSEX
- Year Built: 2008
- Sub-Division: BAY FOREST CLUB
- Area: 2250
- Sewer: Public Sewer
Community Information
- Zoning: RESIDENTIAL
Exterior Features
- Foundation: Slab
- Garage(s): Y
- Pool: Yes - Community
- Roof: Shingle
- Style: Villa
- Exterior Features: Extensive Hardscape, Exterior Lighting, Lawn Sprinkler, Sidewalks, Street Lights
- Waterfront: N
- Waterview: N
Interior Features
- Appliances: Built-In Microwave, Dishwasher, Disposal, Dryer, Exhaust Fan, Refrigerator, Stove, Washer
- Basement: N
- Flooring: Carpet, Laminate Plank, Ceramic Tile
- Heating: Forced Air
- Cooling: Y
- Fireplace: N
- Water: Public
- Interior Features: Breakfast Area, Carpet, Ceiling Fan(s), Dining Area, Entry Level Bedroom, Floor Plan - Open, Kitchen - Island, Kitchen - Table Space, Recessed Lighting, Walk-in Closet(s), Window Treatments
Lot Information
- Dimensions: 0.00 x 0.00
School Information
- School District: INDIAN RIVER
Fees & Taxes
- Condo Fee: $299
- County Taxes: $135
Other Info
- Listing Courtesy Of: Long & Foster Real Estate, Inc.

