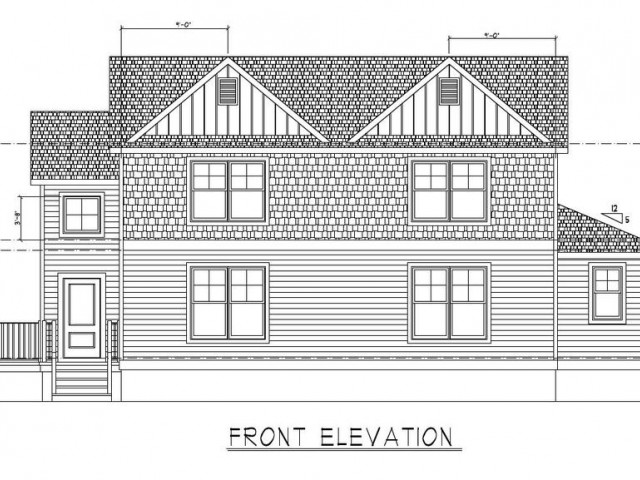31870 MILL RUN DRIVE
Explore life in Ocean View, Delaware, a quiet resort town just one mile west of Bethany Beach, and one mile south of the Indian River Bay. Ocean View is pocketed between Bethany Beach and Dagsboro, Delaware. A suburban town that is home to plenty of amenities and peaceful communities, Ocean View is filled with classic charm that attracts families and retirees alike. Just a short drive to the beach, this town is the perfect place for water-lovers who enjoy kayaking, boating, and other water-sport activities. Ocean View is hailed as “a place to come home to” with around 2,000 year-round residents.
Things to Do in Ocean View, DE
Ocean View, Delaware is a lovely small town, home to quaint, locally-owned restaurants, fascinating art studios, and farm stands filled with the freshest produce. Spend your days at one of the numerous nearby beaches, or go fishing in the Indian River Bay. Learn about Ocean View’s rich history from the very active Historical Society, and visit nearby area favorites such as the Discoversea Shipwreck Museum in Fenwick Island, or the Bethany Beach Nature Center. Ocean View is the perfect beach town for quiet living with all of the amenities that a resort town has to offer.
31870 MILL RUN DRIVE
MILL RUN ACRES
OCEAN VIEW, DE 19970
MLS Number: DESU2047616Beds: 4
Baths: 2 Full / 1 Half
Description
- Introducing an upcoming masterpiece: A Spacious 2-Story Home on Pilings. Nestled on an expansive half-acre lot overlooking picturesque wetlands, this soon-to-be-built residence promises a harmonious blend of sophistication and practicality. Here's what awaits: Property Overview: Welcome to your future dream home! This stunning 2-story residence is currently approved by county, and construction preparation for lot to be started late summer and this new home will be on pilings, this home will provide a unique blend of elegance and functionality, offering a comfortable and luxurious lifestyle. Bedrooms: Four bedrooms await you and your family, each meticulously designed with your utmost comfort in mind. Bonus Office or 4th Bedroom: Enjoy the flexibility of a dedicated bonus office space, perfect for remote work or as a creative sanctuary. Main Floor Owner's Suite: Indulge in the convenience and privacy of an elegant owner's suite located on the main floor. Laundry Room: Streamline your day-to-day chores with the convenience of a well-placed laundry room on the main floor. Kitchen: Prepare to be dazzled by a modern, professionally-designed kitchen, equipped with top-of-the-line appliances and ample counter spacea haven for culinary enthusiasts. Living Area: 1245 Sq Ft First Floor Living Area, 855 Sq Ft Second Floor Living Unwind and entertain in a spacious living area, thoughtfully designed for family gatherings and relaxation. Construction Status: County Planning and Zoning have granted approval for the permit. For specifics regarding the timeline for site preparation and the building process, please get in touch with the listing agent. At this stage, as a semi-custom builder, the buyer has the opportunity to make select selections. It's worth noting that this house design is tailored to this particular lot, boasting a unique view and location, ensuring it stands out from any others. Permit Status: Permit approved on May 8, 2024, offering you the exceptional chance to customize and tailor the design to your precise specifications prior to the commencement of construction. This is your chance to play an integral role in the design process and bring your vision of the perfect home to life. Stay tuned for updates as this magnificent home unfolds. Don't let this opportunity slip awayreach out today to learn more about customization options and make this extraordinary residence your own!
General Details
- Bedrooms: 4
- Bathrooms, Full: 2
- Bathrooms, Half: 1
- Lot Area: 28,228
- County: SUSSEX
- Year Built: 2024
- Sub-Division: MILL RUN ACRES
- Area: 2100
- Sewer: Public Sewer
Community Information
- Zoning: MR
Exterior Features
- Foundation: Pilings
- Garage(s): N
- Pool: No Pool
- Roof: Architectural Shingle
- Style: Coastal,Other
- Waterfront: N
- Waterview: N
Interior Features
- Basement: N
- Flooring: Luxury Vinyl Tile, Carpet
- Heating: Heat Pump(s)
- Cooling: N
- Fireplace: N
- Water: Public
Lot Information
- SqFt: 28,228
- Dimensions: 49.00 x 157.00
School Information
- School District: INDIAN RIVER
- Elementary School: LORD BALTIMORE
- Middle School: SELBYVILLE
- High School: INDIAN RIVER
Fees & Taxes
- Condo Fee: $240
- County Taxes: $13
Other Info
- Listing Courtesy Of: Keller Williams Realty





