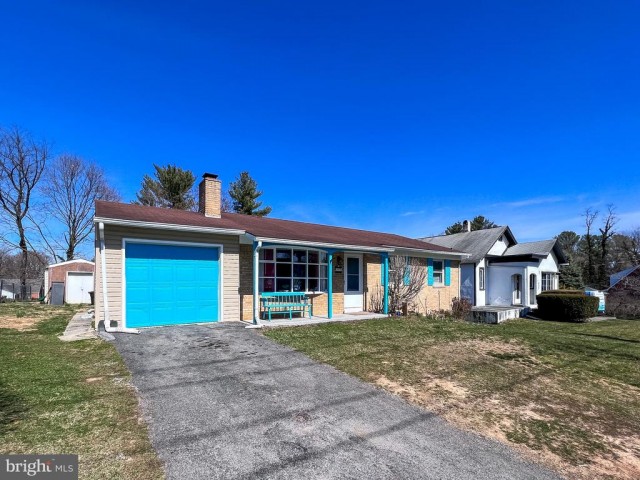20006 JEFFERSON BLVD
20006 JEFFERSON BLVD
BAIRS DEVELOPMENT
HAGERSTOWN, MD 21742
MLS Number: MDWA2020912
$324,900
Beds: 6
Baths: 3 Full / 1 Half
Beds: 6
Baths: 3 Full / 1 Half
Description
- This charming single-family home offers a comfortable and spacious layout, featuring an owner's suite with a full bath, two additional bedrooms with a hallway full bathroom, and a fourth bedroom with a convenient half bath. The basement is fully waterproofed with two sump pumps, ensuring protection against water damage, and is tastefully finished to include two bedrooms, a full bathroom, a laundry area, and a recreational room, adding valuable living space to the home. Outside, a large backyard awaits, complete with a concrete patio and back porch, providing ideal spots for outdoor relaxation and entertainment. With an attached one-car garage and easy access for showings, this home presents an excellent opportunity for prospective buyers seeking comfort, convenience and affordability. Easy to show. There is a large friendly dog that will be crated or taken out for showings. Any questions feel free to call cheerful/helpful Listing Agent.
General Details
- Bedrooms: 6
- Bathrooms, Full: 3
- Bathrooms, Half: 1
- Lot Area: 12,600
- County: WASHINGTON
- Year Built: 1978
- Sub-Division: BAIRS DEVELOPMENT
- Area: 2372
- Sewer: On Site Septic,Private Septic Tank
Community Information
- Zoning: RS
Exterior Features
- Foundation: Slab
- Garage(s): N
- Pool: No Pool
- Roof: Shingle
- Style: Ranch/Rambler
- Waterfront: N
- Waterview: N
Interior Features
- Appliances: Refrigerator, Surface Unit, Washer
- Basement: Y
- Flooring: Carpet, Concrete
- Heating: 90% Forced Air, Heat Pump(s)
- Cooling: Y
- Fireplace: Y
- Water: Public
Lot Information
- SqFt: 12,600
School Information
- School District: WASHINGTON COUNTY PUBLIC SCHOOLS
Fees & Taxes
- County Taxes: $1,820
Other Info
- Listing Courtesy Of: RE/MAX Realty Group






































