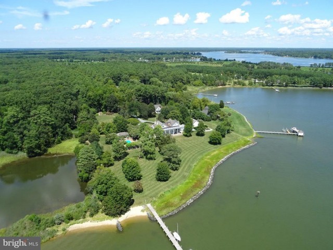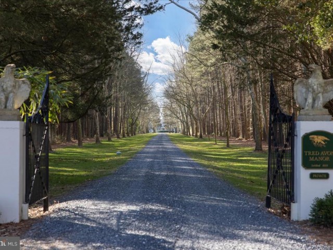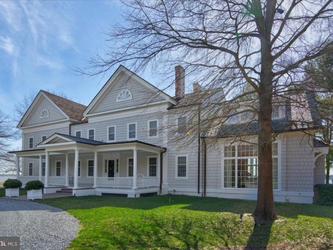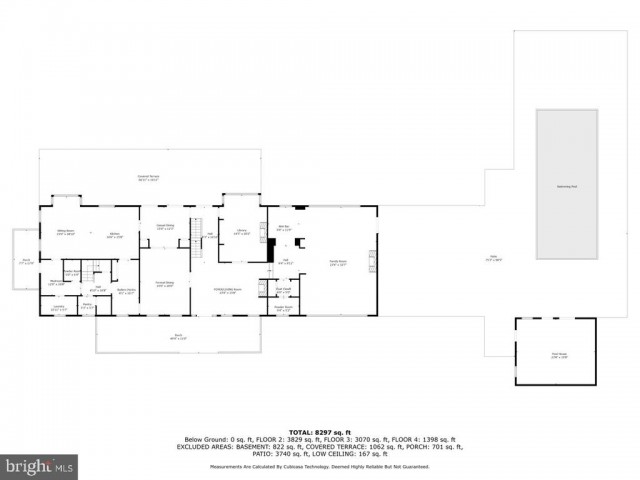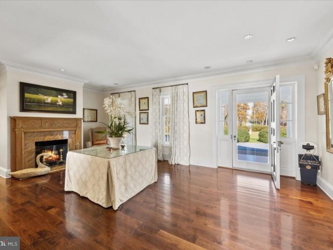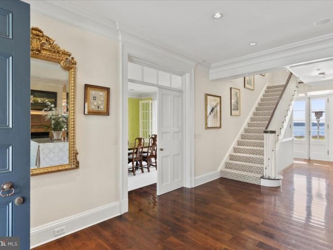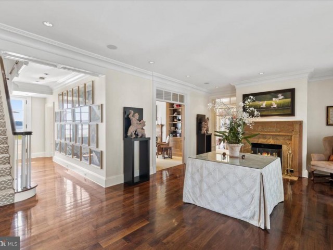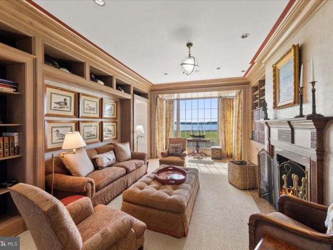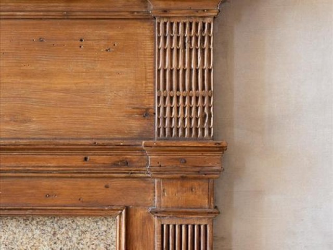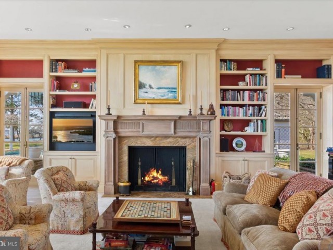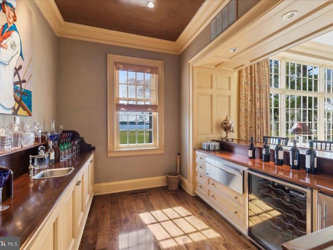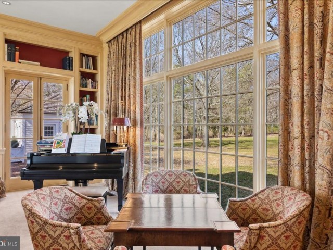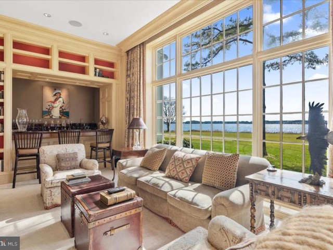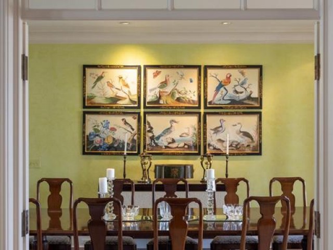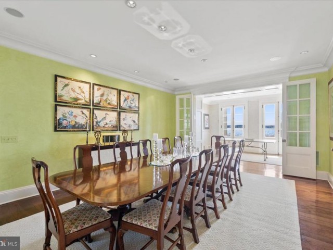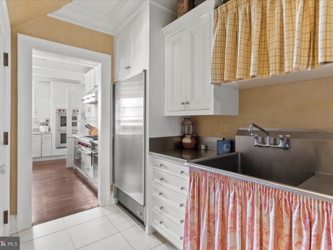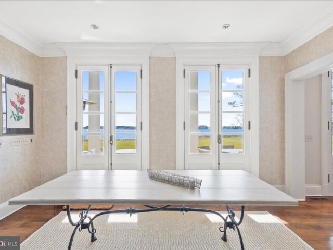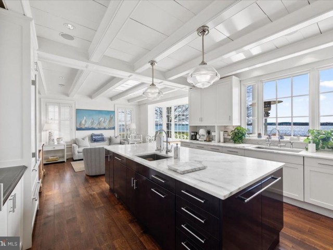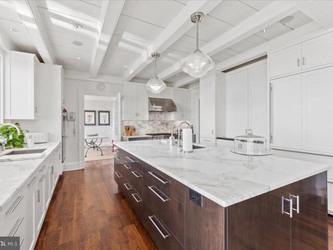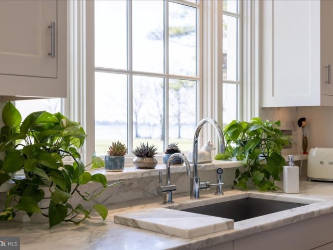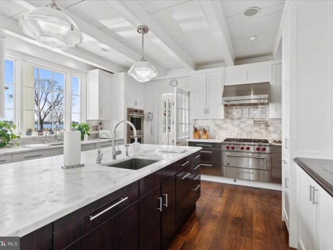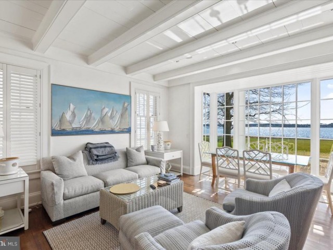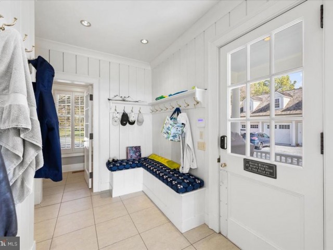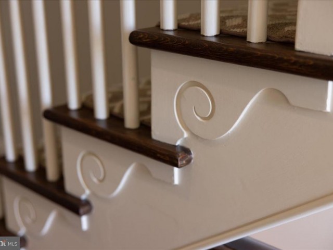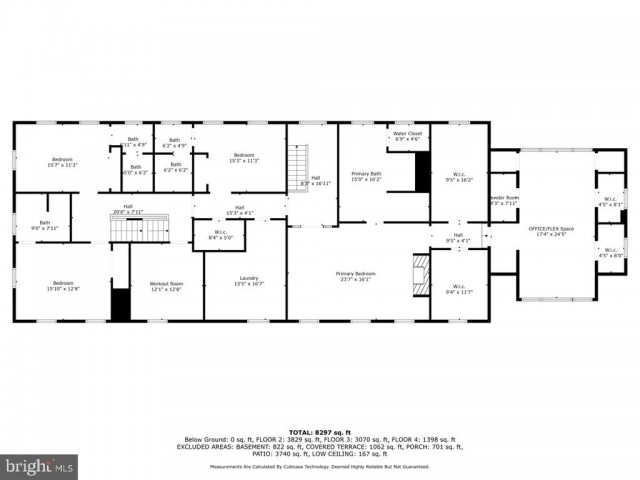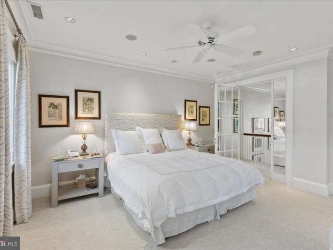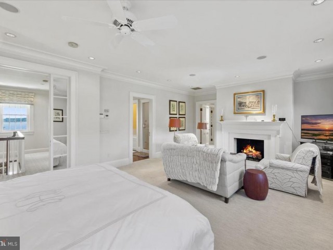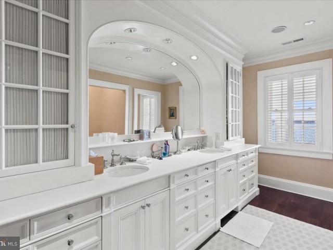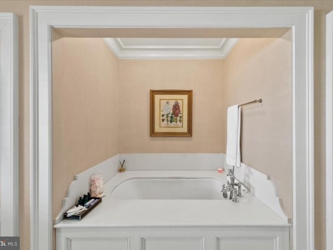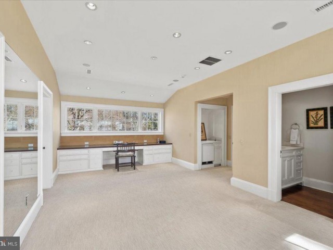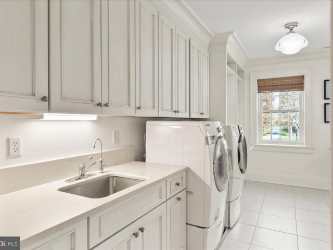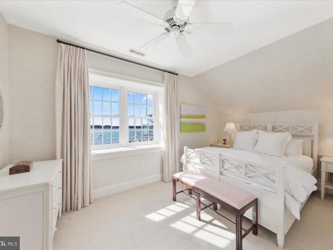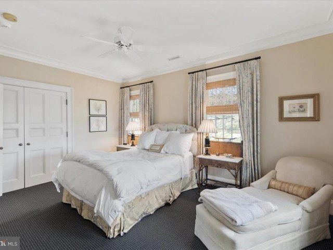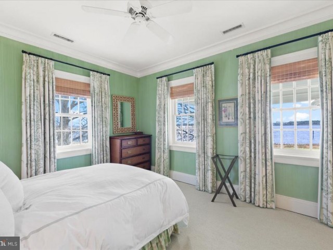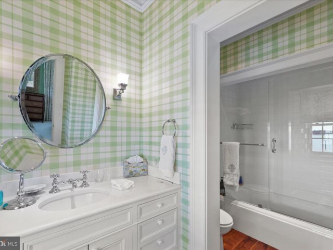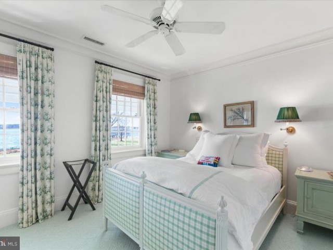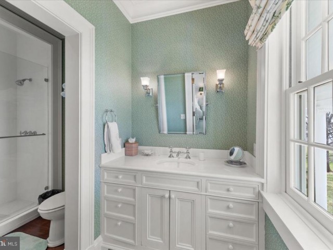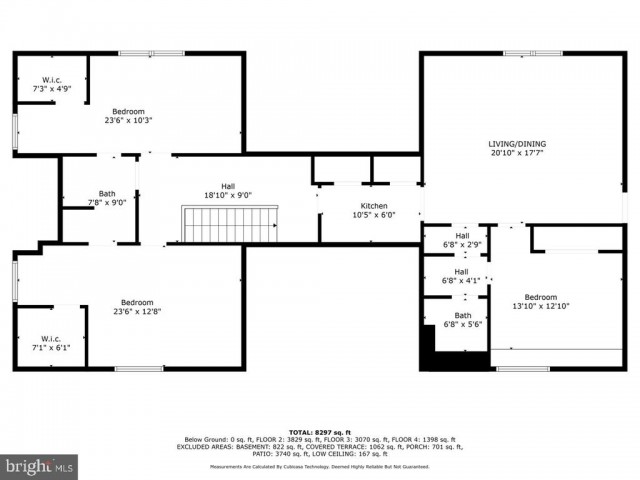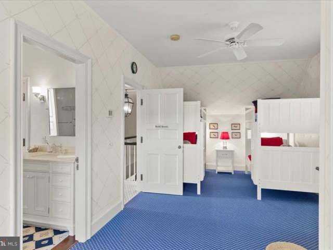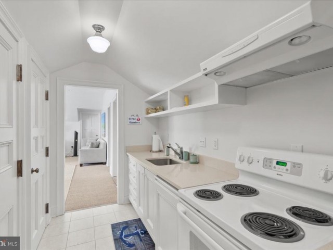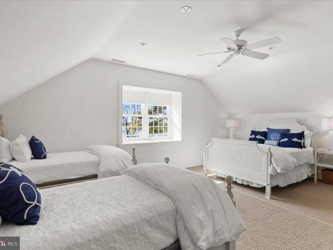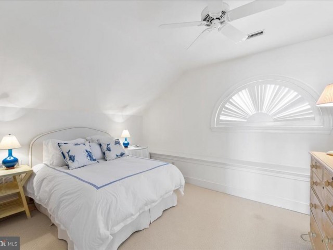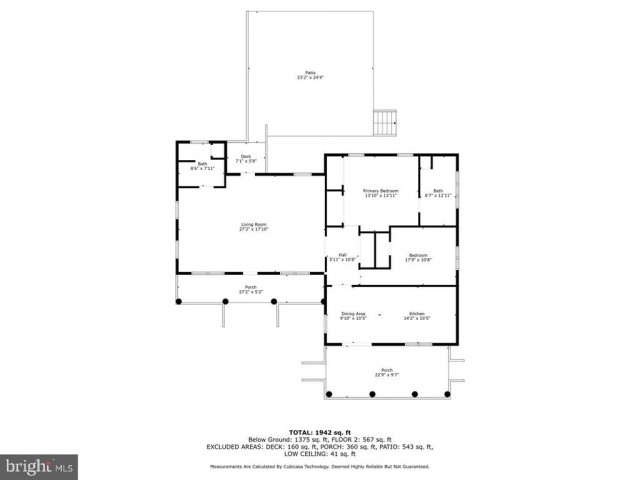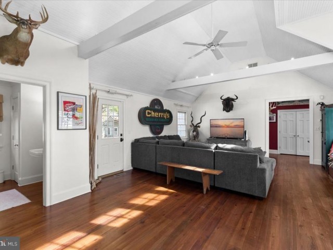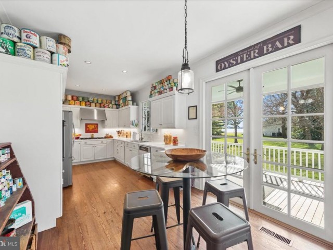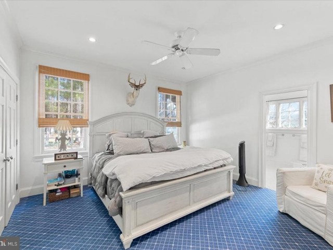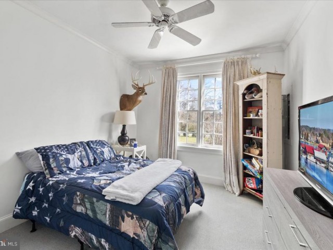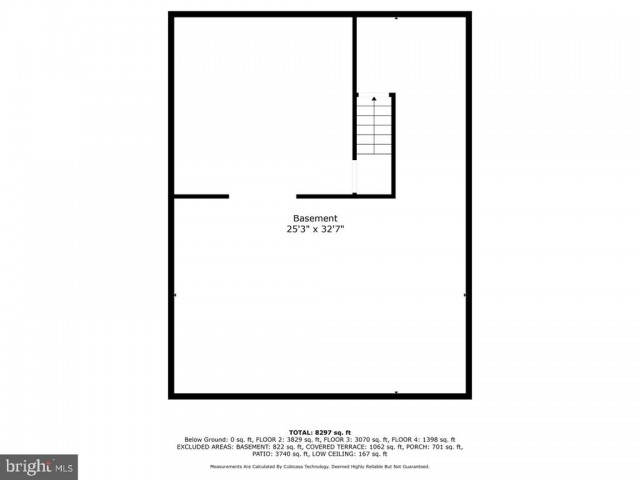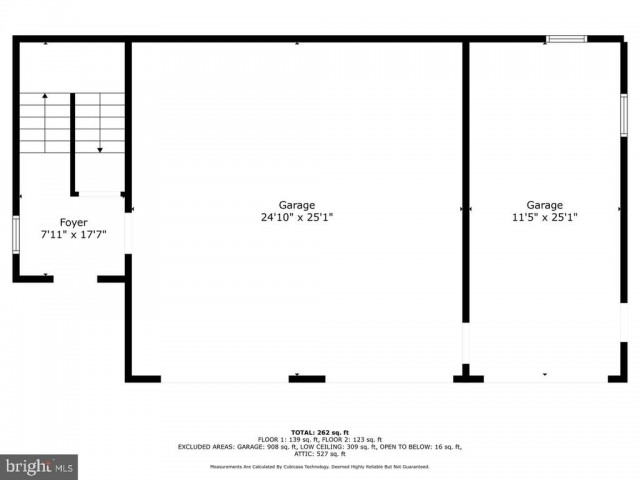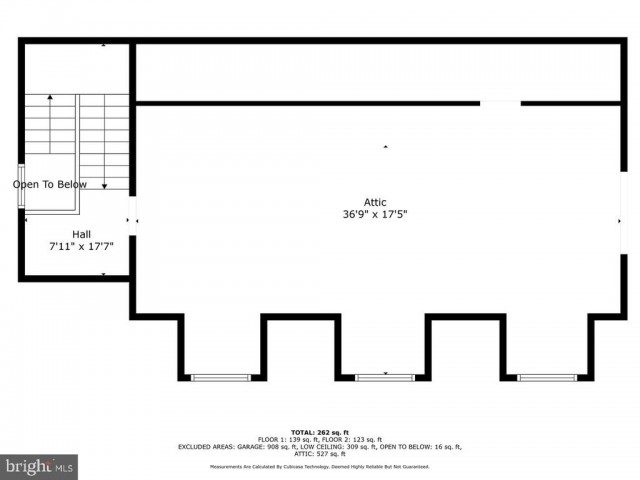5733 PECKS POINT RD
5733 PECKS POINT RD
NONE AVAILABLE
ROYAL OAK, MD 21662
MLS Number: MDTA2007342
$9,950,000
Beds: 7
Baths: 6 Full / 3 Half
Beds: 7
Baths: 6 Full / 3 Half
Description
- Tred Avon Manor, one of the finest estates on Marylands Eastern Shore, situated on 16 acres, faces south on the Tred Avon River. With over 775 feet of waterfront and six feet MLW, this property offers the best of Eastern Shore living. The 9,000+ square foot main house features a great room with wet bar, library, formal and informal dining rooms, large eat-in kitchen with sitting area, butlers pantry, laundry room, mud room, and two powder rooms on the main level. The second level includes a primary suite with fireplace and two walk-in closets, primary bathroom with soaking tub and separate shower, and a private office with powder room. In addition, there are three en-suite bedrooms, workout room, and large laundry room with soundproofed walls. The third level has two bedrooms with shared bath and an apartment with kitchen, living room, bedroom, and full bath. This estate includes: a two bedroom, two bath guest house with living room, eat-in kitchen, multiple porches, pool house with kitchenette, bathroom, and storage closet; heated pool; detached 3-bay garage with storage above; and a dock with two boat lifts.
General Details
- Bedrooms: 7
- Bathrooms, Full: 6
- Bathrooms, Half: 3
- Lot Area: 703,058
- County: TALBOT
- Year Built: 1800
- Sub-Division: NONE AVAILABLE
- Area: 12703
- Sewer: Septic Exists
- Acres: 16
Community Information
- Zoning: R
Exterior Features
- Foundation: Block
- Garage(s): Y
- Pool: Yes - Personal
- Style: Manor
- Waterfront: Y
- Waterview: N
Interior Features
- Basement: Y
- Heating: Forced Air
- Cooling: Y
- Fireplace: Y
- Water: Well
Lot Information
- SqFt: 703,058
School Information
- School District: TALBOT COUNTY PUBLIC SCHOOLS
Fees & Taxes
- County Taxes: $35,828
Other Info
- Listing Courtesy Of: Meredith Fine Properties

