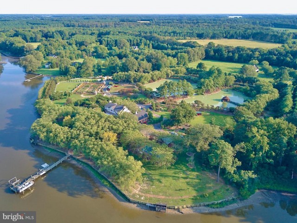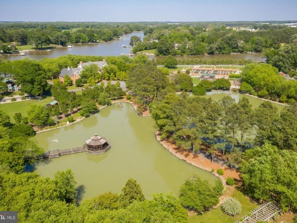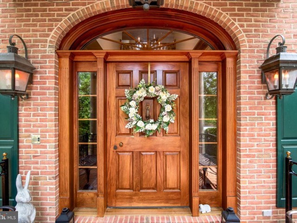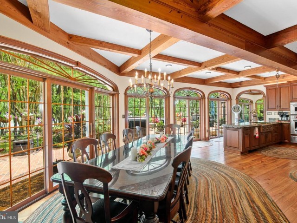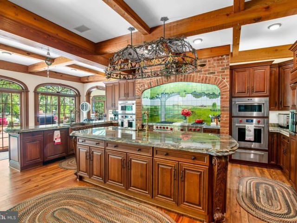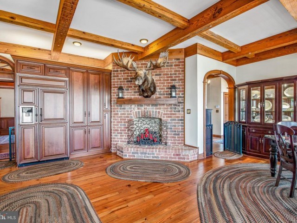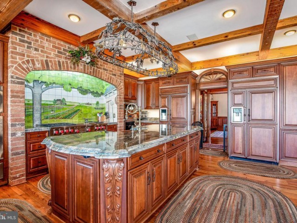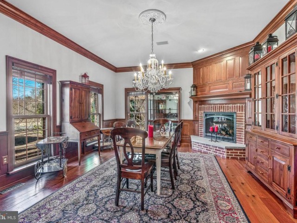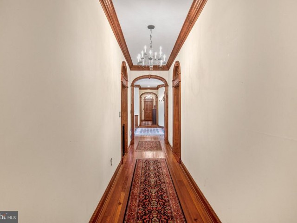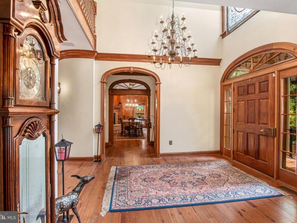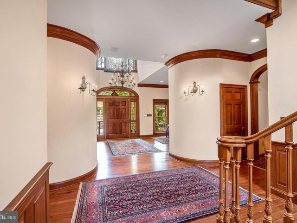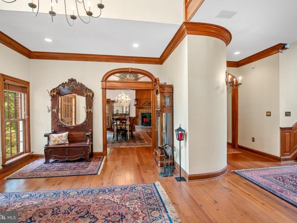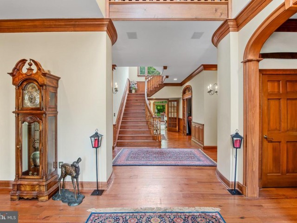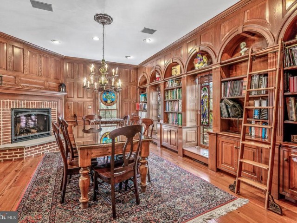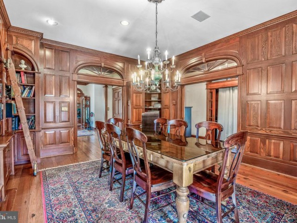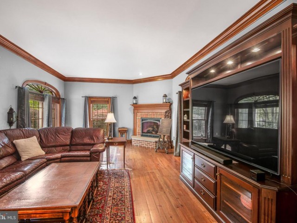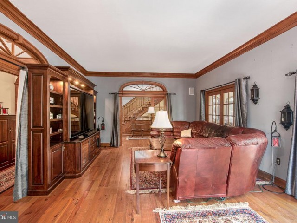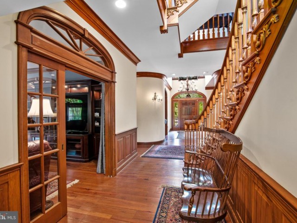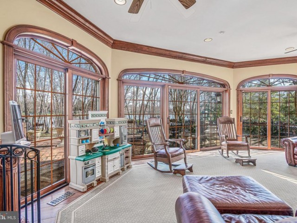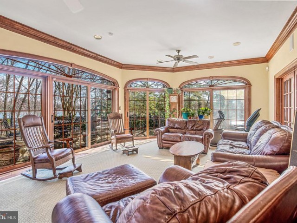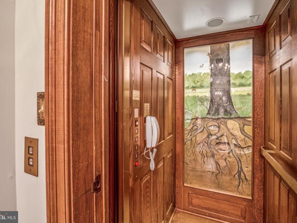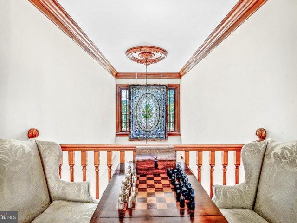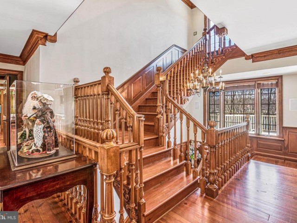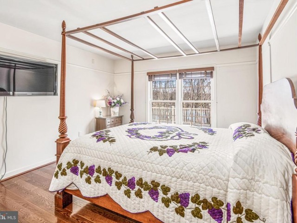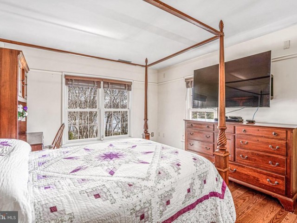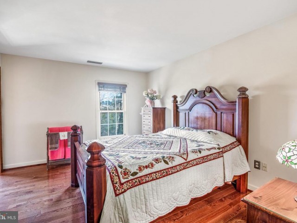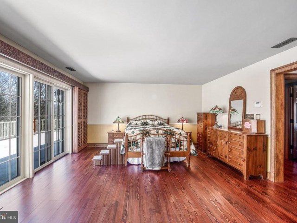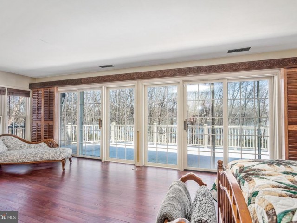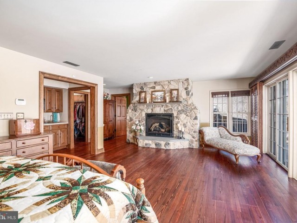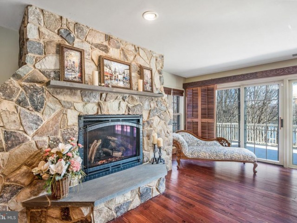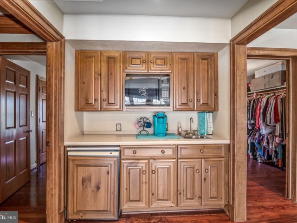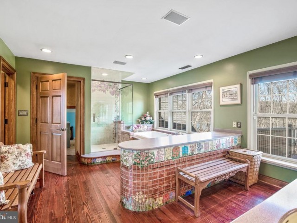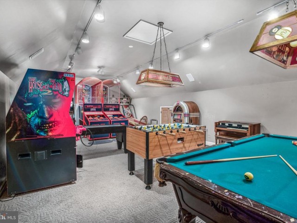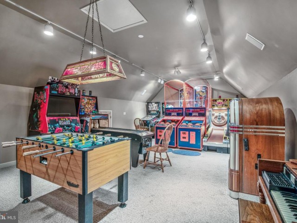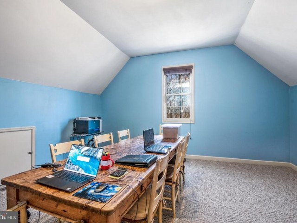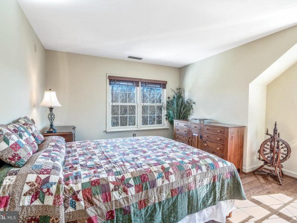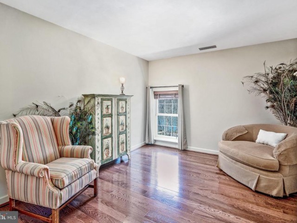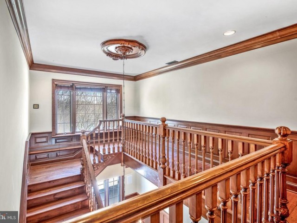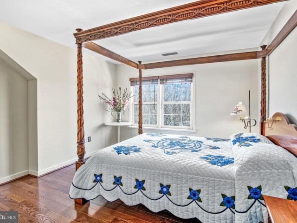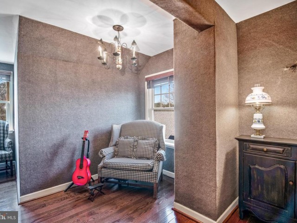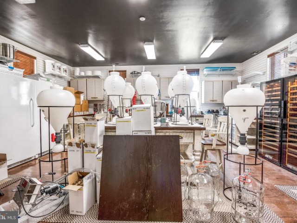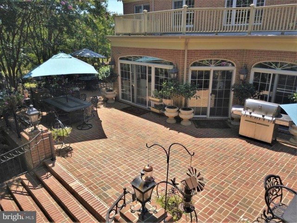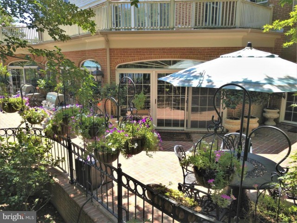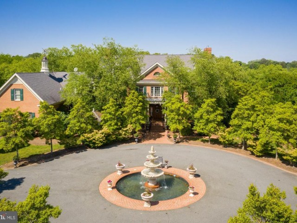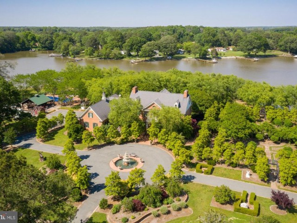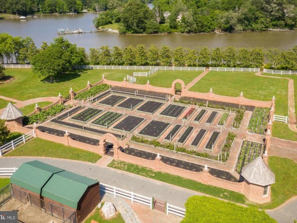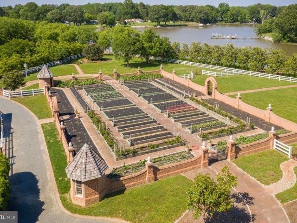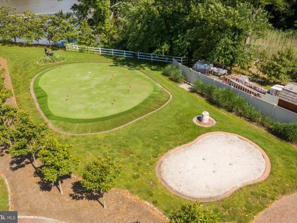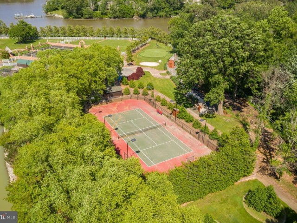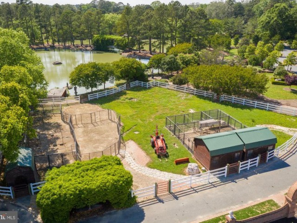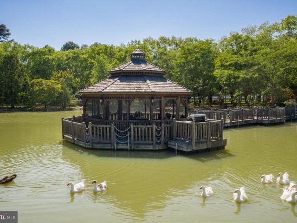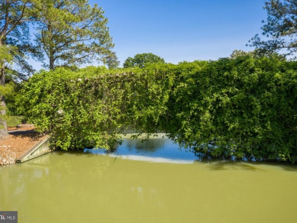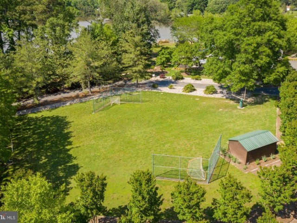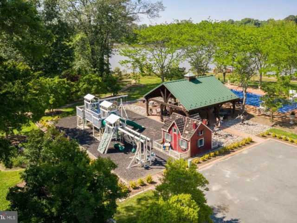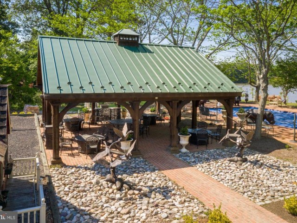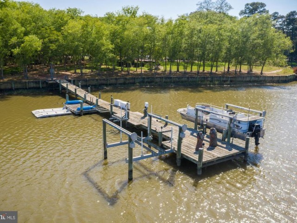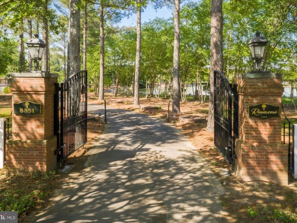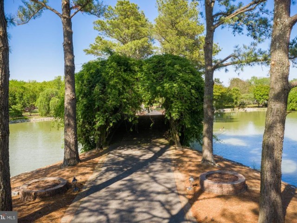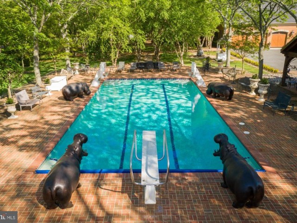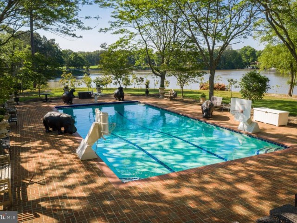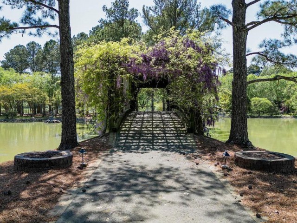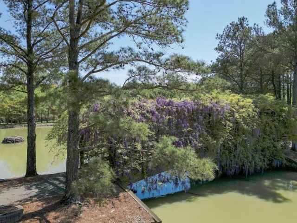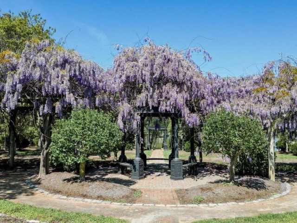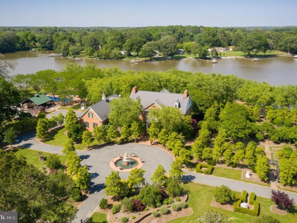8831 QUAILSAR RD
8831 QUAILSAR RD
QUAILSAR
EASTON, MD 21601
MLS Number: MDTA2005050
$3,995,000
Beds: 8
Baths: 4 Full / 2 Half
Beds: 8
Baths: 4 Full / 2 Half
Description
- The perfect Eastern Shore escape from the rest of the world. Situated on Glebe Creek with 12.7 acres of well-planned outdoor amenities including approximately 1,300' bulk-headed shoreline, private pier with electricity, hot & cold water, two 10,000 lb boat lifts, 2 jet ski lifts, and floating docks. Upon arrival to the gated entry, your stresses of the day melt away as you drive across the wisteria bridge over the 2 acre pond to this stately brick home. Entering the home you will notice the extensive heart pine wood floors and custom millwork. Expansive kitchen with wide water view perfect for large scale entertaining, a massive island, 2 G.E. Monogram refrigerators, 2 Wolf microwaves, 2 Wolf ovens, 2 Wolf warming drawers, a Wolf six-burner range/oven with French cooktop, 2 cooper farmhouse sinks and Brazilian Quartzite countertops. Five gas-controlled fireplaces can be found throughout the home. The elevator gets you from the first to the third floor with ease and is custom painted by renowned Smithsonian artist. The property boasts many places to relax including brick patios and paths, 2 Vicenza stone gazebos and 3 cast iron gazebos throughout property. Family and friends will enjoy the many places to play including the sports court, and the 75 yard, par 3 artificial green with sand trap, the football/lacrosse field, 50'x20' heated in-ground pool with diving board, 40' x 60' playground with playhouse, Large raised-bed colonial vegetable garden with irrigation, numerous outbuildings and 3-car garage leading to a conditioned wine room.
General Details
- Bedrooms: 8
- Bathrooms, Full: 4
- Bathrooms, Half: 2
- Lot Area: 553,648
- County: TALBOT
- Year Built: 1994
- Sub-Division: QUAILSAR
- Area: 8107
- Sewer: Septic Exists
- Acres: 12
Community Information
- Zoning: RC
Exterior Features
- Dock: 1
- Foundation: Crawl Space
- Garage(s): Y
- Pool: Yes - Personal
- Style: Traditional
- Exterior Features: Extensive Hardscape, Exterior Lighting, Outbuilding(s), Outside Shower, Play Area, Play Equipment, Sport Court, Tennis Court(s), Water Fountains
- Waterfront: Y
- Waterview: Y
Interior Features
- Appliances: Built-In Microwave, Commercial Range, Dishwasher, Disposal, Dryer, Oven/Range - Gas, Six Burner Stove, Washer, Stainless Steel Appliances, Oven - Wall, Extra Refrigerator/Freezer
- Basement: N
- Heating: Heat Pump(s)
- Cooling: Y
- Fireplace: Y
- Water: Well
- Interior Features: Additional Stairway, Attic, Breakfast Area, Built-Ins, Ceiling Fan(s), Dining Area, Efficiency, Elevator, Exposed Beams, Family Room Off Kitchen, Floor Plan - Traditional, Formal/Separate Dining Room, Kitchen - Gourmet, Kitchen - Island, Kitchen - Table Space, Pantry, Primary Bath(s), Primary Bedroom - Bay Front, Soaking Tub, Sound System, Tub Shower, Upgraded Countertops, Walk-in Closet(s), Wood Floors
Lot Information
- SqFt: 553,648
School Information
- School District: TALBOT COUNTY PUBLIC SCHOOLS
Fees & Taxes
- County Taxes: $28,733
Other Info
- Listing Courtesy Of: Benson & Mangold, LLC

