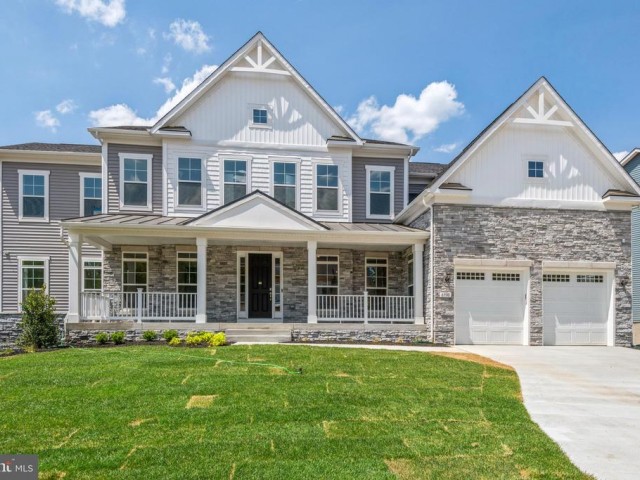HOMESITE C46 FOUNTAIN PARK DR
HOMESITE C46 FOUNTAIN PARK DR
FAIRWAY ESTATES
GLENN DALE, MD 20769
MLS Number: MDPG2111942
$1,110,120
Beds: 6
Baths: 6 Full / 1 Half
Beds: 6
Baths: 6 Full / 1 Half
Description
- Fairway Estates Largest Home the Creighton! The Creighton features a large front porch with a brick front. When you enter the home you will notice the grand hard wood double stair case with iron balusters. This home features large formal dining room and living room. The Creighton also features a two The main level also features a full bedroom with its own private bathroom. Each room on the upper level have there own private bathroom. The primary suite has two huge walk in closets and a spa like bathroom with roman shower and elegant free standing tub. In the lower level we have an on-suite bedroom massive rec room with separate area perfect for a pool table. it also includes a media room and an exercise room. This is a home you have to see. *Photos may not be of actual home. Photos may be of similar home/floorplan if home is under construction or if this is a base price listing.
Amenities
- Jog/Walk Path, Tot Lots/Playground, Common Grounds
General Details
- Bedrooms: 6
- Bathrooms, Full: 6
- Bathrooms, Half: 1
- Lot Area: 9,600
- County: PRINCE GEORGES
- Year Built: 2024
- Sub-Division: FAIRWAY ESTATES
- Area: 6785
- Sewer: Public Sewer
Community Information
- Zoning: R4
Exterior Features
- Foundation: Concrete Perimeter
- Garage(s): Y
- Pool: No Pool
- Roof: Architectural Shingle
- Style: Craftsman
- Exterior Features: Sidewalks, Street Lights
- Waterfront: N
- Waterview: N
Interior Features
- Appliances: Dishwasher, Disposal, Refrigerator, Stainless Steel Appliances, Microwave, Cooktop, Oven - Double
- Basement: Y
- Heating: Programmable Thermostat, 90% Forced Air, Zoned
- Cooling: Y
- Fireplace: Y
- Water: Public
- Interior Features: Family Room Off Kitchen, Recessed Lighting, Walk-in Closet(s), Formal/Separate Dining Room, Dining Area, Kitchen - Gourmet, Kitchen - Island, Kitchen - Eat-In
Lot Information
- SqFt: 9,600
School Information
- School District: PRINCE GEORGE'S COUNTY PUBLIC SCHOOLS
Fees & Taxes
- Condo Fee: $100
Other Info
- Listing Courtesy Of: DRB Group Realty, LLC
























