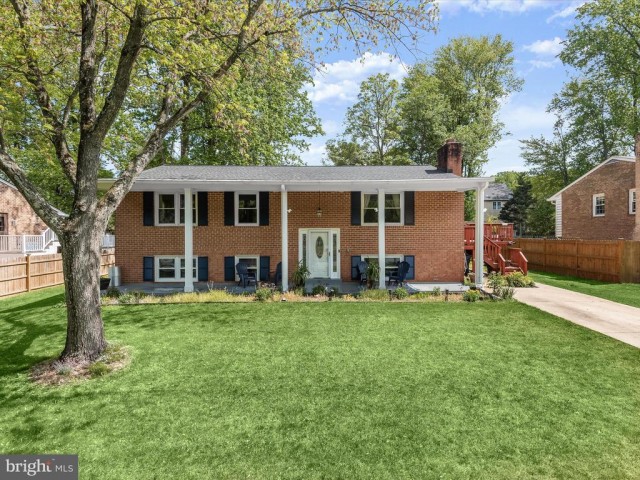5805 PARKWAY DR
5805 PARKWAY DR
WEST LAUREL ACRES
LAUREL, MD 20707
MLS Number: MDPG2111514
Originally $600,000
$550,000
Beds: 6
Baths: 3
$550,000
Beds: 6
Baths: 3
Description
- This meticulously maintained stately brick home, situated on nearly a quarter-acre lot, is a haven of space and refinement. Offering 6 bedrooms and 3 full baths and numerous updates inside and out to include bathroom renovations, roof and water heater replacement, patio addition, design-inspired lighting, built-in closet system, work station, and much more to create a space of elegance and functionality. Upon entry, the living room welcomes with a cozy brick-accented fireplace, while the dining room, nestled between the living room and kitchen, beckons with an expansive picture window framing views of the lush backyard. The renovated kitchen promises culinary delights featuring granite counters, porcelain tile flooring, a breakfast bar, stainless steel appliances, sizable pantry, and deck access. Retreat to the serenity of the primary bedroom that is complete with an attached full bath with a floor-to-ceiling tiled shower. Two additional bedrooms and another full bath with a modern frameless glass-enclosed tiled shower complete the main level. The lower level offers three versatile bedroom spaces and a full bath. One of the rooms is currently used as a family room and another as a home office with built-in work station; the layout offers many possibilities to cater to a multitude of lifestyle needs. A wonderful custom bonus space with built-in closet system as well as a laundry room, and a luxurious full bath complete the interior. Outside, the allure continues with a covered front porch, extended side deck, stone patio and sprawling backyard with privacy fencing, creating perfect spaces for outdoor relaxation and entertainment. The large storage shed with electric offers abundant space for storing outdoor equipment and tools, enhancing organization and convenience for homeowners. Conveniently located for commuters with easy access to 95, 495, 32, Baltimore, DC, and Annapolis, this home offers both comfort and accessibility. Property Updates: Roof, water heater, windows, bath renovations, refrigerator, microwave, washer & dryer, patio, extended deck with stairs, carpet, interior paint, closet system, work station, all doors replaced, attic insulation, shutters, light fixtures, recessed lighting, and more!**Offer deadline: May 12, 2024 @9pm.
General Details
- Bedrooms: 6
- Bathrooms, Full: 3
- Lot Area: 10,000
- County: PRINCE GEORGES
- Year Built: 1973
- Sub-Division: WEST LAUREL ACRES
- Area: 2569
- Section: 04
- Security: Main Entrance Lock,Smoke Detector
- Sewer: Public Sewer
Community Information
- Zoning: RSF95
Exterior Features
- Foundation: Other
- Garage(s): N
- Pool: No Pool
- Style: Split Foyer
- Exterior Features: Flood Lights, Sidewalks, Secure Storage
- Waterfront: N
- Waterview: N
Interior Features
- Appliances: Built-In Microwave, Dishwasher, Disposal, Dryer, Icemaker, Refrigerator, Stainless Steel Appliances, Washer, Water Heater, Exhaust Fan
- Basement: Y
- Flooring: Carpet, Ceramic Tile
- Heating: Baseboard - Hot Water
- Cooling: Y
- Fireplace: Y
- Water: Public
- Interior Features: Attic, Breakfast Area, Built-Ins, Carpet, Ceiling Fan(s), Chair Railings, Combination Kitchen/Dining, Dining Area, Kitchen - Island, Pantry, Primary Bath(s), Recessed Lighting, Stall Shower, Store/Office, Upgraded Countertops, Wood Floors, Attic/House Fan, Crown Moldings, Floor Plan - Open
Lot Information
- SqFt: 10,000
School Information
- School District: PRINCE GEORGE'S COUNTY PUBLIC SCHOOLS
- Elementary School: BOND MILL
- Middle School: MARTIN LUTHER KING JR.
- High School: LAUREL
Fees & Taxes
- County Taxes: $4,314
Other Info
- Listing Courtesy Of: Northrop Realty












































