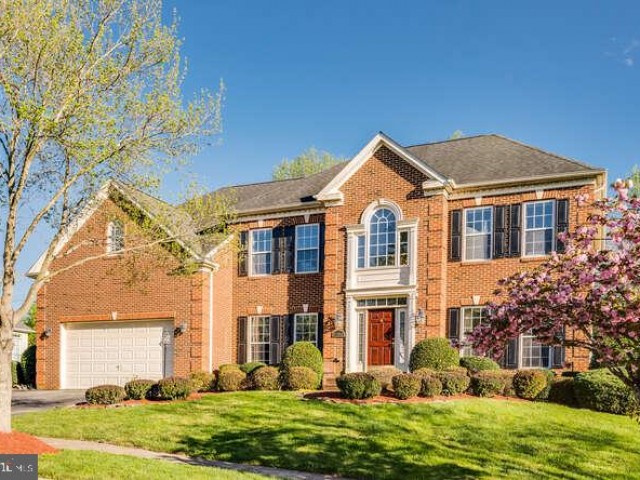5302 TROTTERS GLEN DR
5302 TROTTERS GLEN DR
CHARLES HILL
UPPER MARLBORO, MD 20772
MLS Number: MDPG2106730
$975,000
Beds: 6
Baths: 4 Full / 1 Half
Beds: 6
Baths: 4 Full / 1 Half
Description
- Experience luxurious living at its finest with this remarkable property nestled in Upper Marlboro, MD! Boasting 6 bedrooms and 4 1/2 bathrooms, this home offers ample space for relaxation and entertainment. The grand family room features a fireplace, high ceilings, and 2 ceiling fans, while the oversized master bedroom offers a serene sitting area, 2 walk-in closets, and a luxurious master bathroom with double vanities, a jacuzzi tub separate from the shower, and a double shower head. Additional highlights include a spacious office, formal living and dining room, and a morning room flooded with natural light. The huge basement spans over 2100+ square feet, offering versatile options with two bedrooms that can be utilized as a media room, gym, or additional bedrooms, along with a cozy fireplace, a full bathroom, and ample storage space. Outside, the beautifully landscaped yard is enhanced by an in-ground sprinkler system. Plus, enjoy the convenience of the extended driveway, perfect for parking a boat or an additional car. This home has been meticulously maintained by one owner, since its construction and their passion for this house shines through in every detail.
General Details
- Bedrooms: 6
- Bathrooms, Full: 4
- Bathrooms, Half: 1
- Lot Area: 22,950
- County: PRINCE GEORGES
- Year Built: 2006
- Sub-Division: CHARLES HILL
- Area: 6738
- Security: Electric Alarm
- Sewer: Public Sewer
Community Information
- Zoning: RR
Exterior Features
- Foundation: Other
- Garage(s): Y
- Pool: No Pool
- Style: Colonial
- Exterior Features: Underground Lawn Sprinkler
- Waterfront: N
- Waterview: N
Interior Features
- Appliances: Dishwasher, Microwave, Disposal, Dryer, Exhaust Fan, Refrigerator, Washer, Oven - Wall, Cooktop, Stainless Steel Appliances, Built-In Microwave, Central Vacuum, Extra Refrigerator/Freezer, Oven - Double
- Basement: Y
- Flooring: Carpet, Hardwood, Vinyl, Tile/Brick
- Heating: Central
- Cooling: Y
- Fireplace: Y
- Water: Public
- Interior Features: Ceiling Fan(s), Central Vacuum, Dining Area, Kitchen - Gourmet, Pantry, Soaking Tub, Sprinkler System, Window Treatments, Wood Floors, Breakfast Area, Carpet, Butlers Pantry, Double/Dual Staircase, Family Room Off Kitchen, Floor Plan - Open, Formal/Separate Dining Room, Kitchen - Table Space, Primary Bath(s), Tub Shower, Upgraded Countertops, Recessed Lighting, Walk-in Closet(s)
Lot Information
- SqFt: 22,950
School Information
- School District: PRINCE GEORGE'S COUNTY PUBLIC SCHOOLS
Fees & Taxes
- Condo Fee: $122
- County Taxes: $6,652
Other Info
- Listing Courtesy Of: Samson Properties




























































