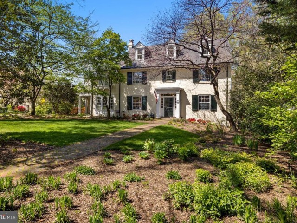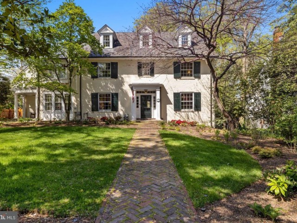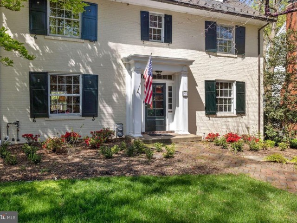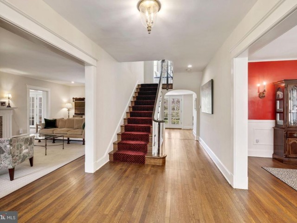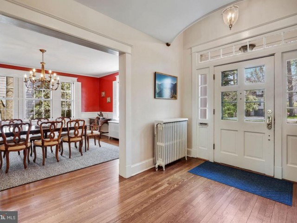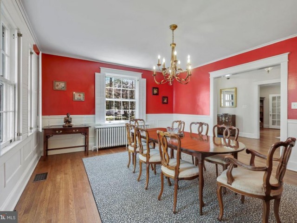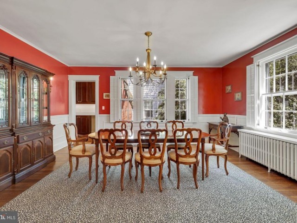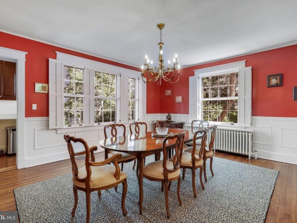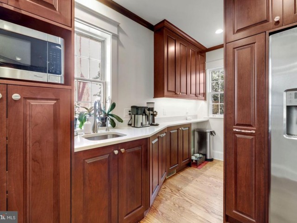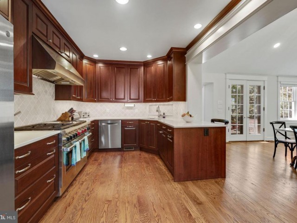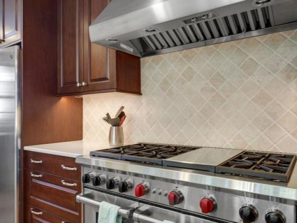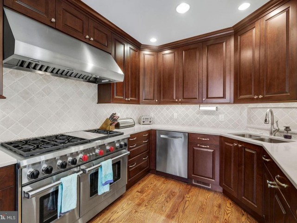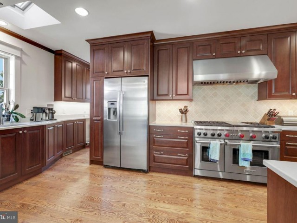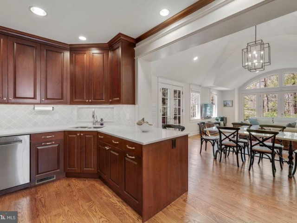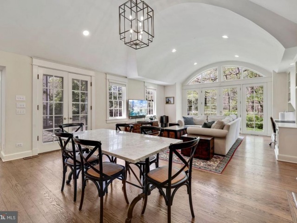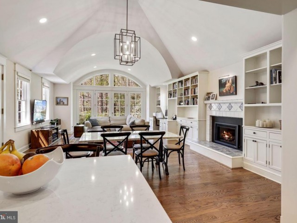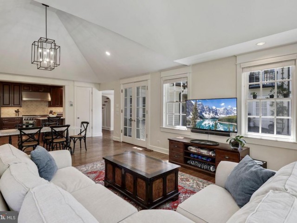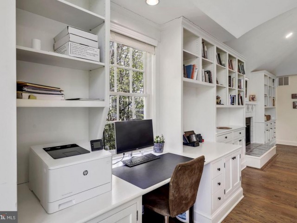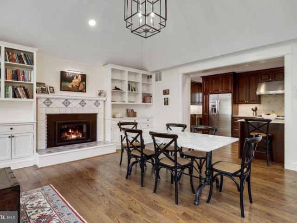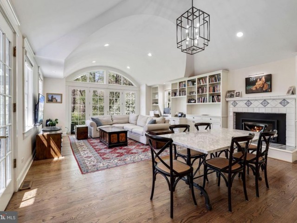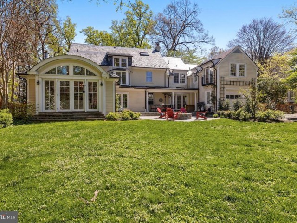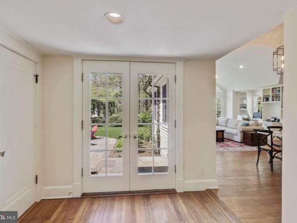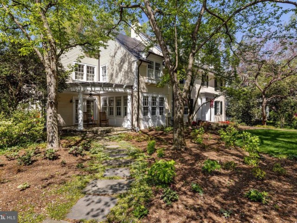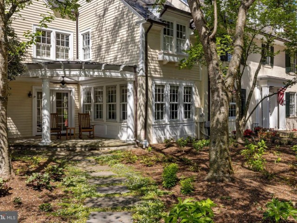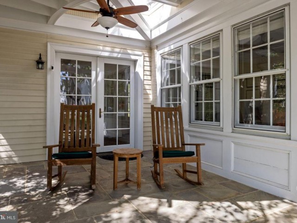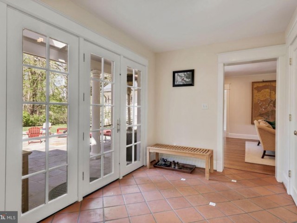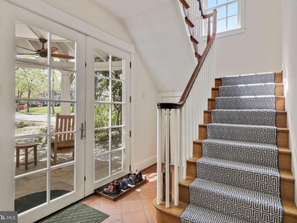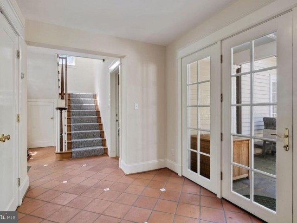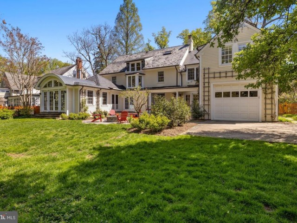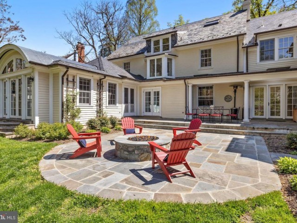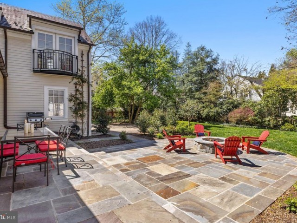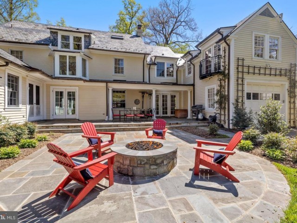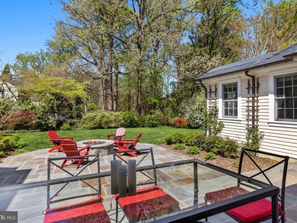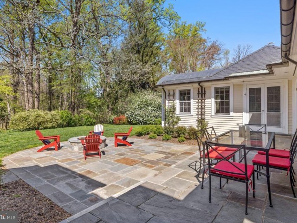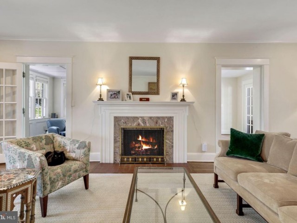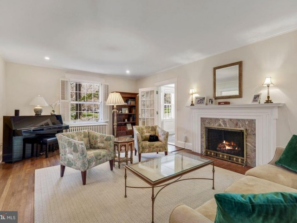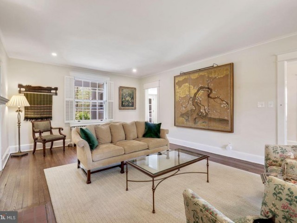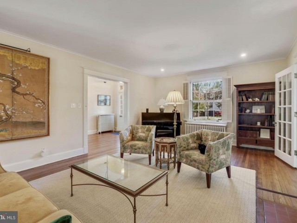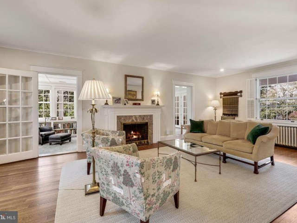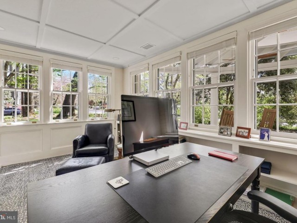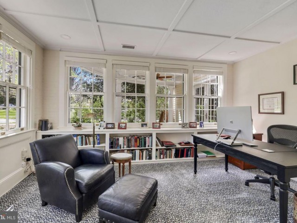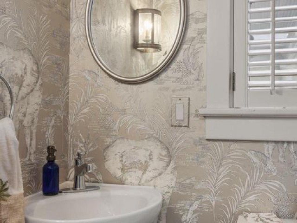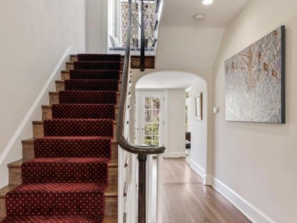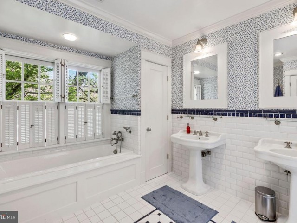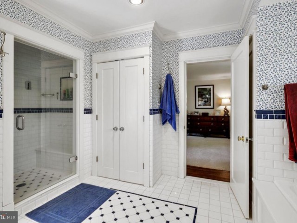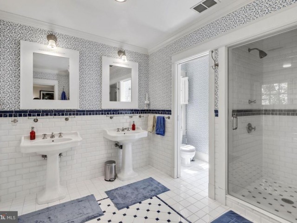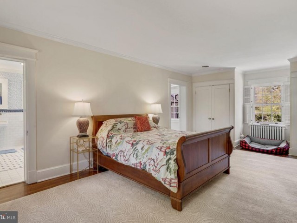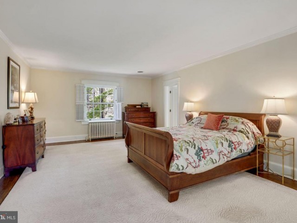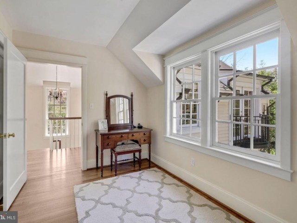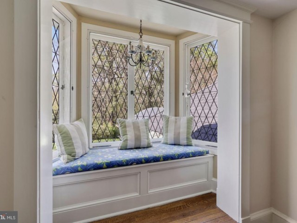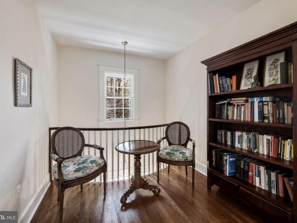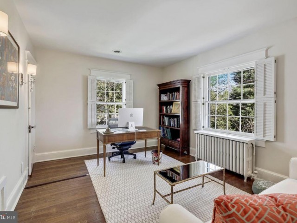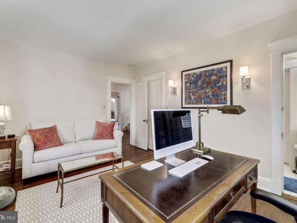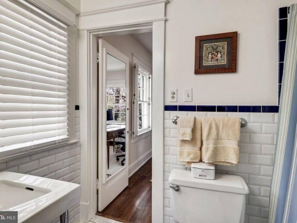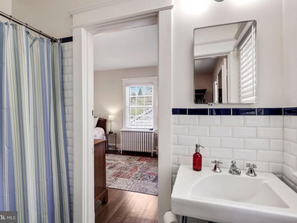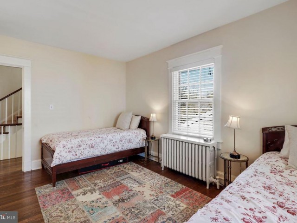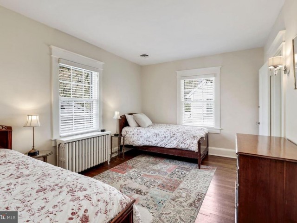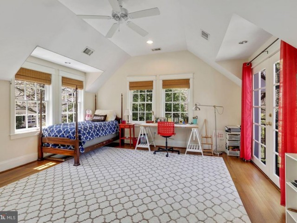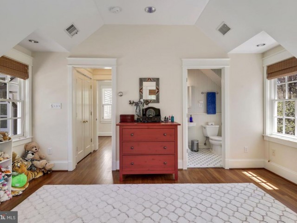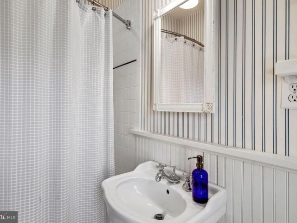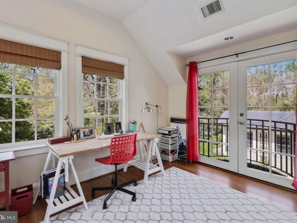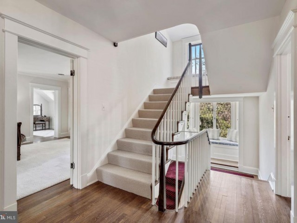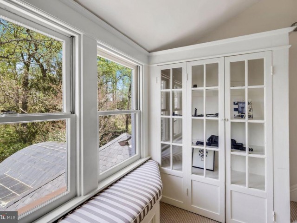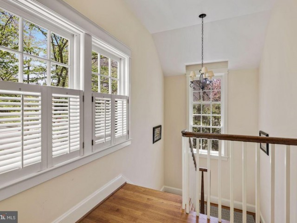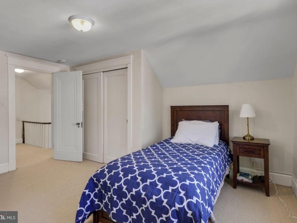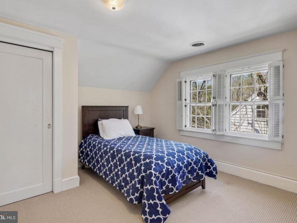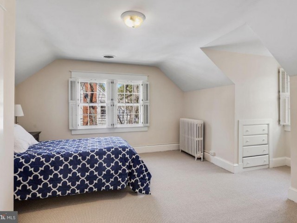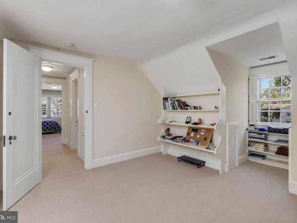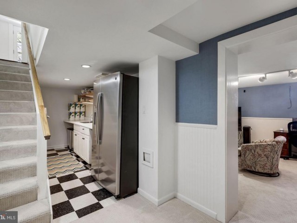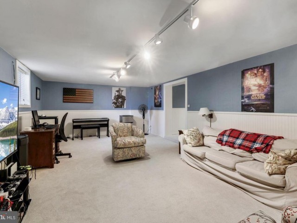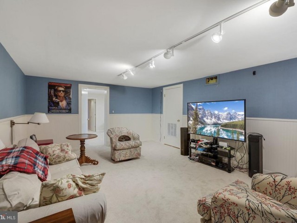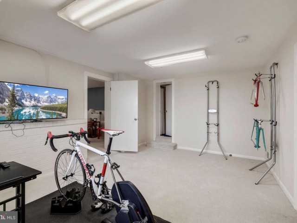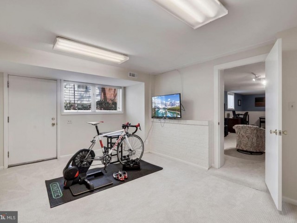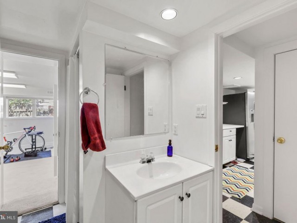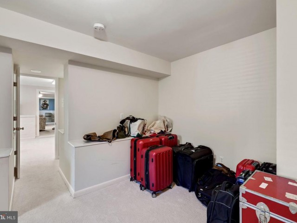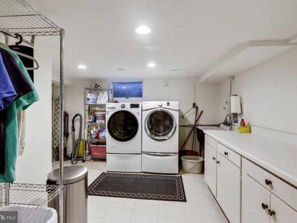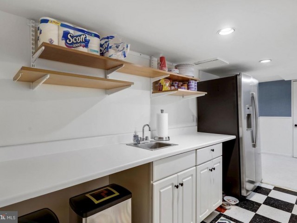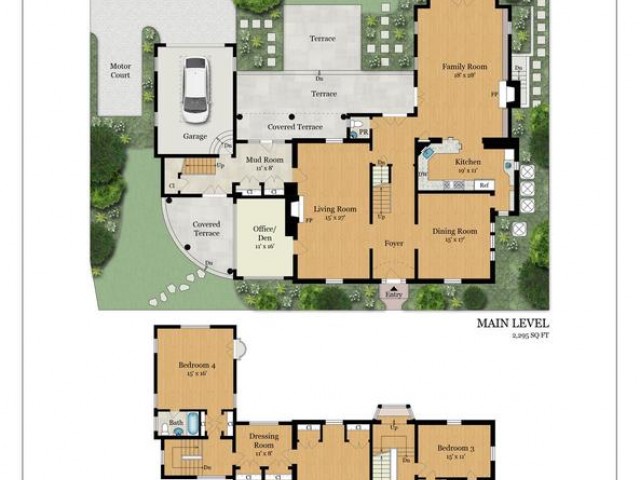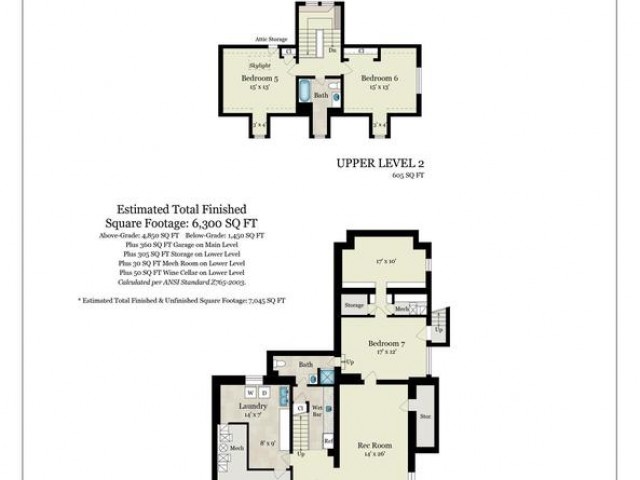5804 CEDAR PKWY
5804 CEDAR PKWY
CHEVY CHASE VILLAGE
CHEVY CHASE, MD 20815
MLS Number: MDMC2127856
$5,100,000
Beds: 7
Baths: 5 Full / 1 Half
Beds: 7
Baths: 5 Full / 1 Half
Description
- Welcome to 5804 Cedar Parkway, a rare gem in the historically designated section of the West side of Chevy Chase Village. This elegant 1928 center hall colonial boasts 7 bedrooms and 5.5 bathrooms across over 6,000 square feet. Nestled on a flat, 1/3 acre lot backing to the prestigious Chevy Chase Club., this home offers unparalleled privacy and expansive green space. Enjoy the luxury of multiple terraces, a private yard, and the ability for seamless indoor/outdoor entertaining. The home features a renovated kitchen, formal dining room, elegant living room, large family room open to the gourmet kitchen along with more updates. With a prime location within walking distance to the metro, shops, and trails, this home perfectly blends traditional charm with modern comfort. Added convenience of a one-car garage, surface parking for 3 cars, and a secure fenced back yard add to an owners comfort. Live the epitome of elegance and convenience in this stunning Chevy Chase Village home.
General Details
- Bedrooms: 7
- Bathrooms, Full: 5
- Bathrooms, Half: 1
- Lot Area: 14,915
- County: MONTGOMERY
- Year Built: 1928
- Sub-Division: CHEVY CHASE VILLAGE
- Historical District: Y
- Area: 6300
- Section: 2
- Security: Smoke Detector
- Sewer: Public Sewer
Community Information
- Zoning: R60
Exterior Features
- Foundation: Concrete Perimeter
- Garage(s): Y
- Pool: No Pool
- Roof: Slate
- Style: Colonial
- Exterior Features: Sidewalks, Extensive Hardscape, Street Lights, Underground Lawn Sprinkler
- Waterfront: N
- Waterview: N
Interior Features
- Appliances: Dishwasher, Disposal, Dryer - Front Loading, Exhaust Fan, Extra Refrigerator/Freezer, Oven - Double, Icemaker, Microwave, Oven - Self Cleaning, Oven/Range - Gas, Range Hood, Refrigerator, Six Burner Stove, Washer - Front Loading
- Basement: Y
- Flooring: Hardwood, Partially Carpeted
- Heating: Ceiling, Radiator, Zoned, Radiant, Forced Air
- Cooling: Y
- Fireplace: Y
- Water: Public
- Interior Features: Attic, Butlers Pantry, Family Room Off Kitchen, Kitchen - Gourmet, Dining Area, Primary Bath(s), Built-Ins, Crown Moldings, Window Treatments, Wood Floors, Laundry Chute, Recessed Lighting, Floor Plan - Traditional, Formal/Separate Dining Room
Lot Information
- SqFt: 14,915
School Information
- School District: MONTGOMERY COUNTY PUBLIC SCHOOLS
Fees & Taxes
- City Taxes: $2,455
- County Taxes: $39,742
Other Info
- Listing Courtesy Of: Compass

