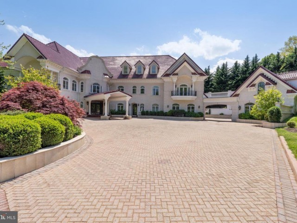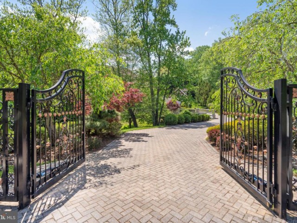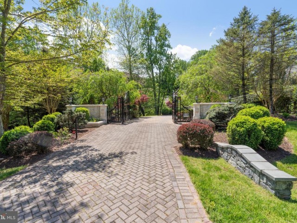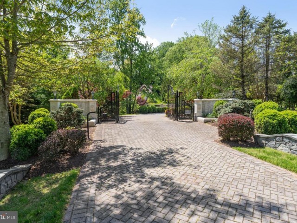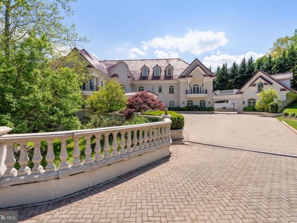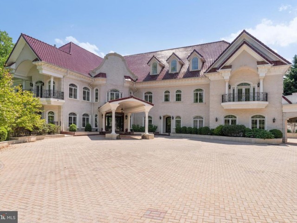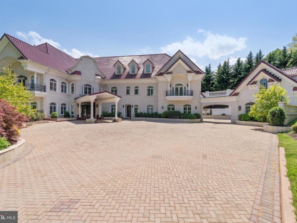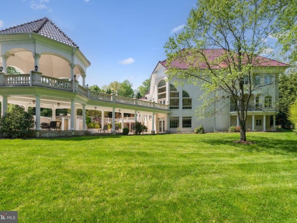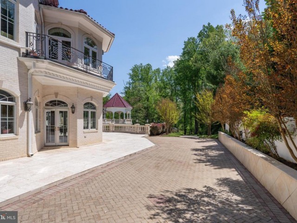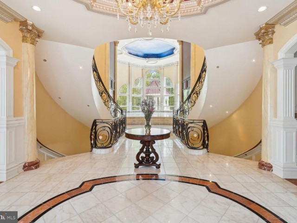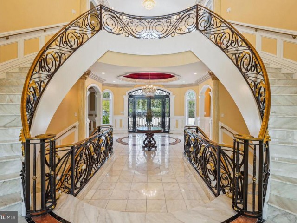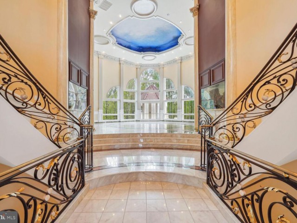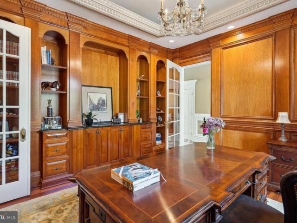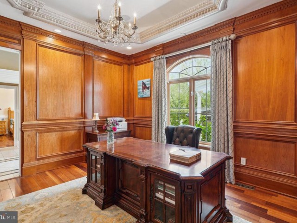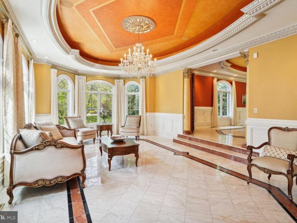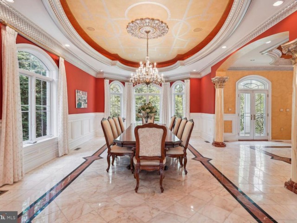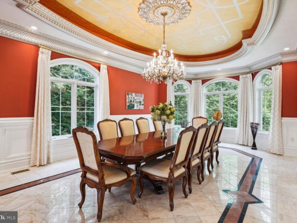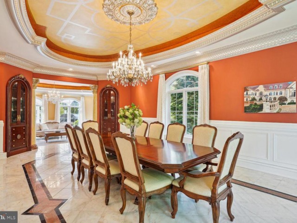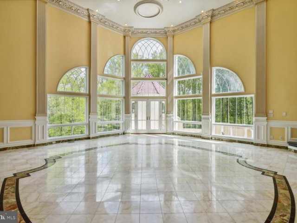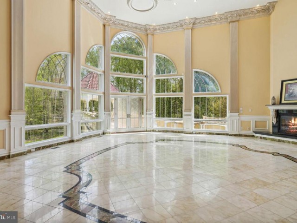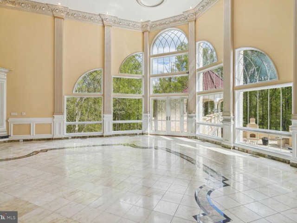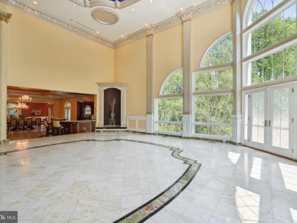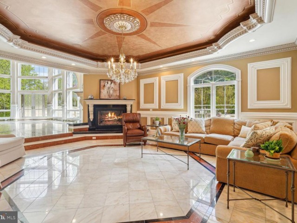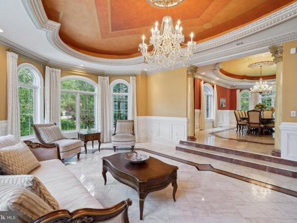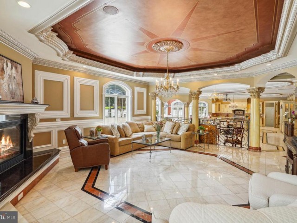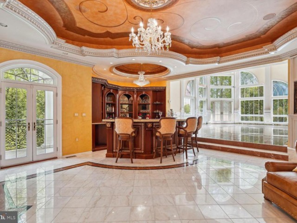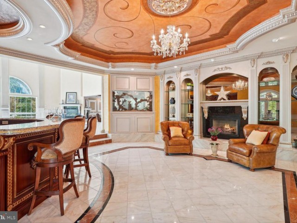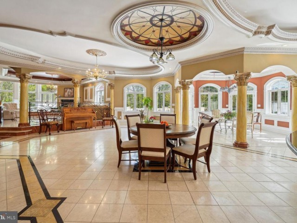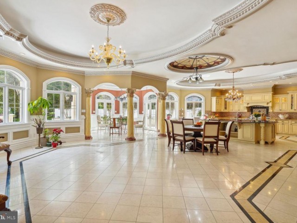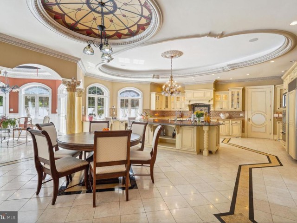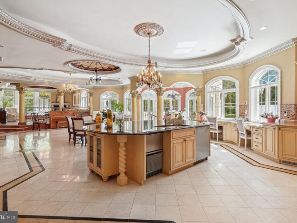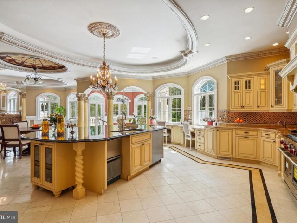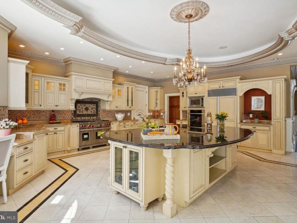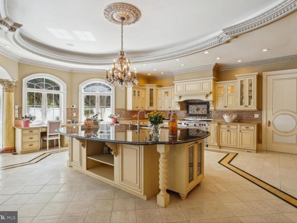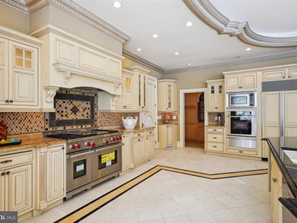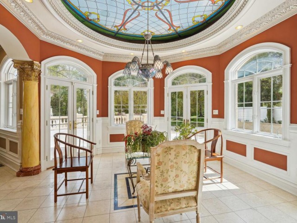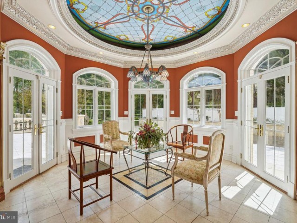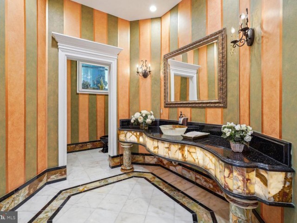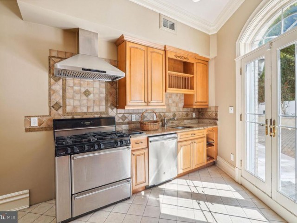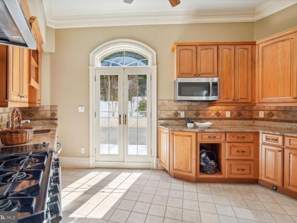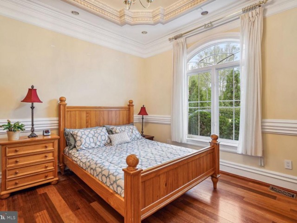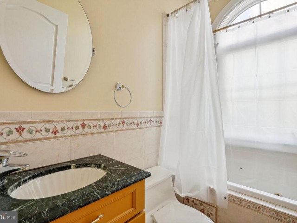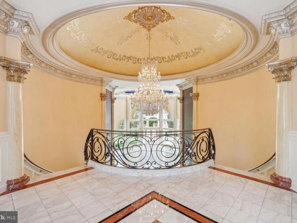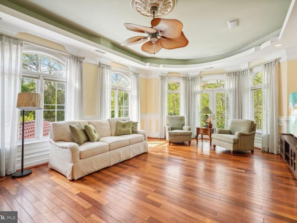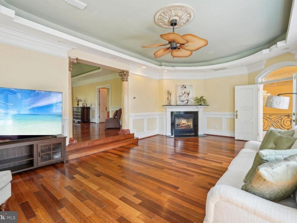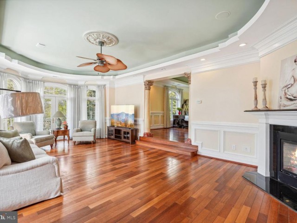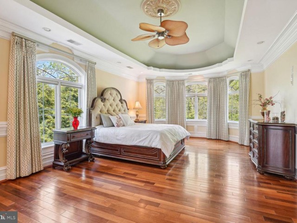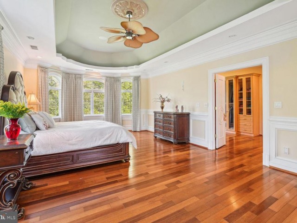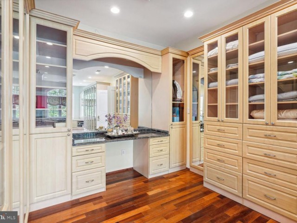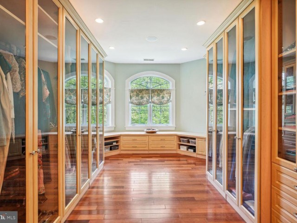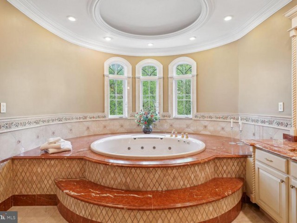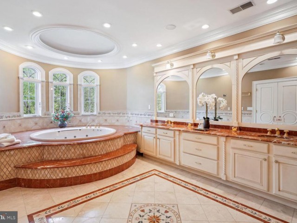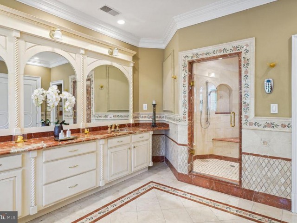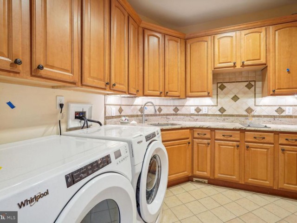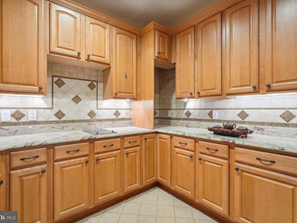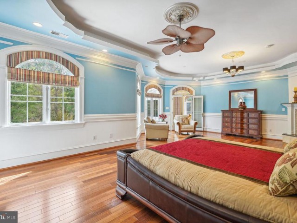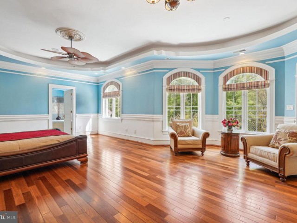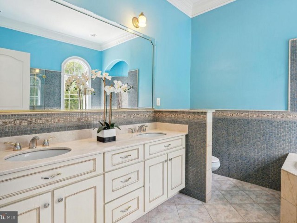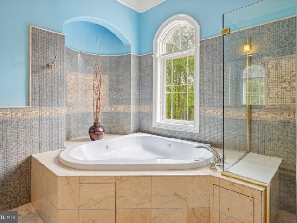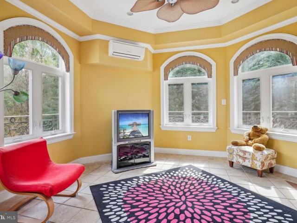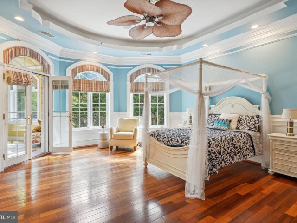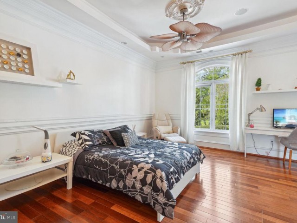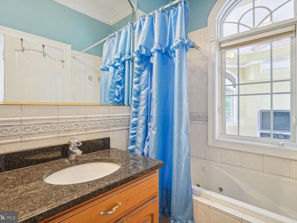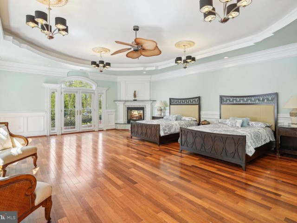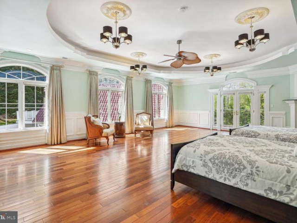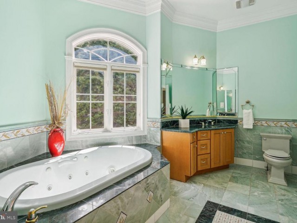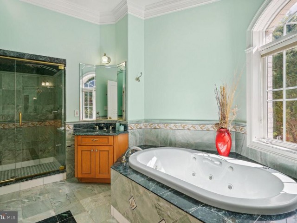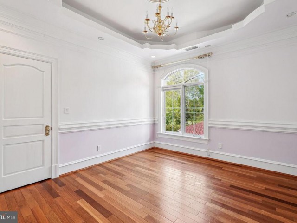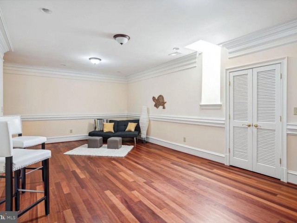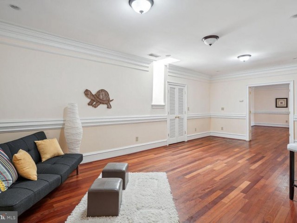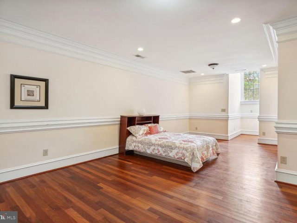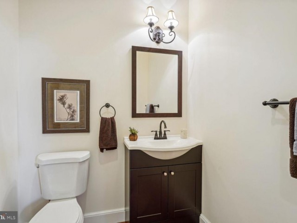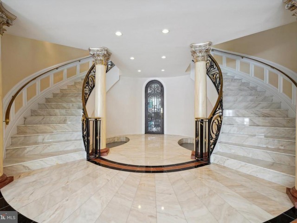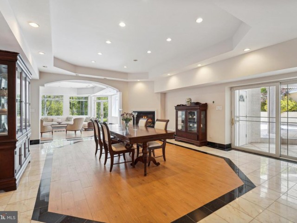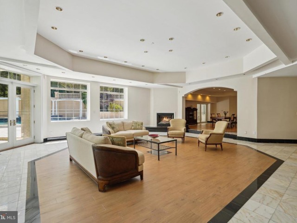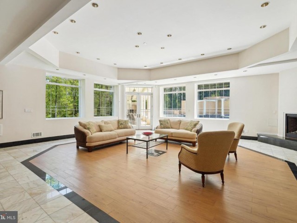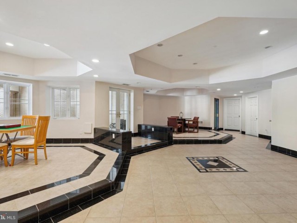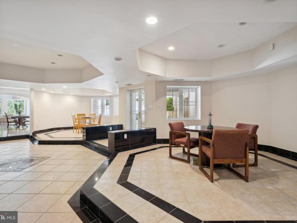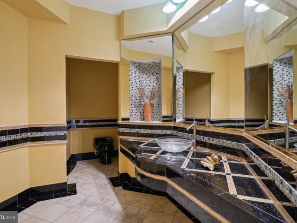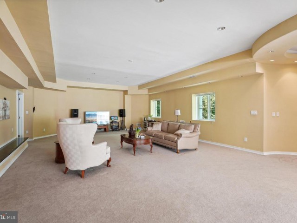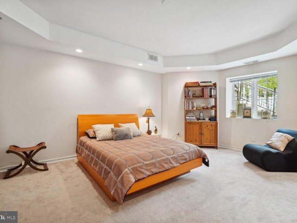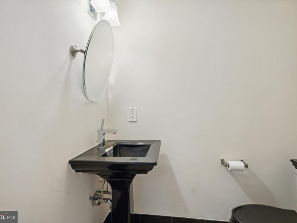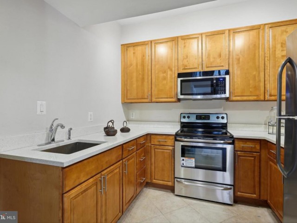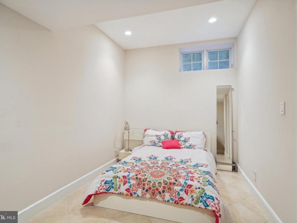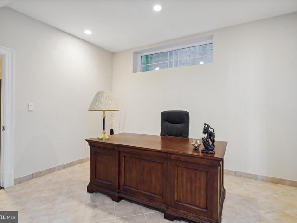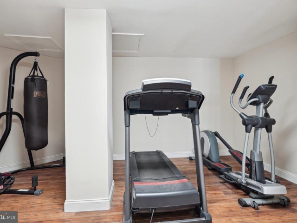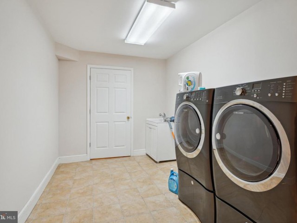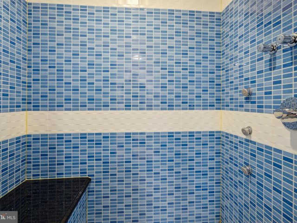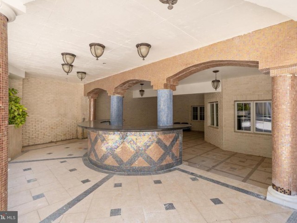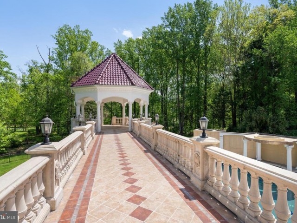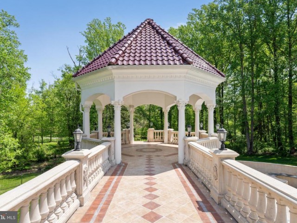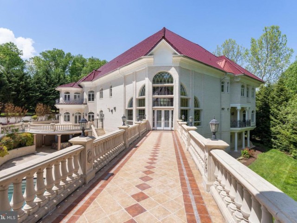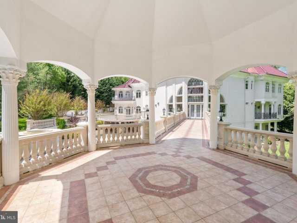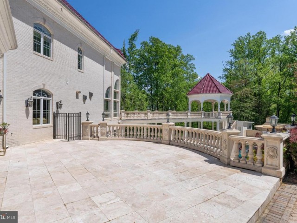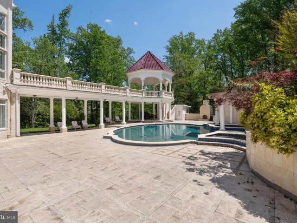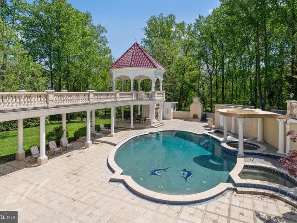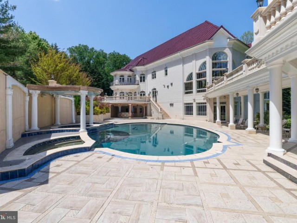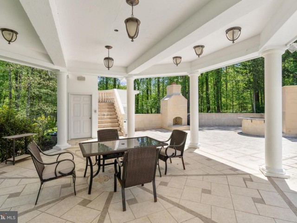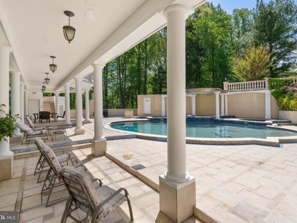11824 CENTURION WAY
11824 CENTURION WAY
PALATINE
POTOMAC, MD 20854
MLS Number: MDMC2125946
$4,500,000
Beds: 8
Baths: 8 Full / 3 Half
Beds: 8
Baths: 8 Full / 3 Half
Description
- PALATINE MASTERPIECE & WORLD-CLASS LUXURY DESIGN! THIS EXRAORDINARY GATED ESTATE WITH DISTINCTIVE ARCHTECTURAL DETAILS AND UNPARALLELED AMENITIES EXEMPLIFIES LUXURY AT ITS FINEST!!!! As you enter the gated, perfectly manicured property and drive over the private brick-paved bridge, youll arrive at a spectacular palatial mansion nestled in the coveted Palatine community amidst a setting akin to a private resort. This expansive and elegant home showcases 17,126 sq ft of total finished space, 7-car garage, 8-bedroom, 7 Full baths, 3 powder rooms, 10 fireplaces as well as a pool, pool pavilion and veranda. Coffered and domed ceilings throughout encompassing carefully curated finishes and painstaking craftsmanship, this is a truly one-of-a-kind residence. Stepping through the double entry doors reveals the grand foyer with a sweeping dual circular staircase gracefully terminating on the upper-level mezzanine. The expansive gorgeous marble floors with inlays establish a warm ambiance radiating throughout the substantial square footage. Custom details abound, marble pillars with gold accents, floor to ceiling windows, intricate custom-decorated curved and domed tray ceilings, detailed crown molding, a stunning marble fireplace and a spectacular chandelier adorned with a medallion base. A beautiful formal dining room and additional sitting room flow seamlessly from the formal living room and elaborate bar area... truly an entertainers paradise! At the heart of the property is a chefs kitchen, with custom cabinetry, stainless steel appliances, large center island, and luxurious granite countertops. A second Butlers kitchen located directly behind the main kitchen. The amazing two-story domed great room/ball room is simply breathtaking looking out to the breeze way, the pavilion and the pool below. The in-law suite, the impressive wood paneled office and stunning powder room round out the main floor. Upstairs, the sumptuous primary suite with a coffered ceiling. The adjoining bath offers a large Jacuzzi tub, granite counters and a 8 jet walk-in steam shower. Along the upper-level gallery, 5 additional bedrooms are each ample in scale and 5 additional en-suite baths each with a soaking tub and a separate shower. An additional 4th level delivers bedroom #7 and full bath #6! Descending the grand staircase to a walk-out lower level with every single conceivable amenity, kitchen #3, gas fireplaces # 9 & 10, bedroom # 8 and full bath # 7 making this the ultimate home for entertaining. Outside, the impeccable attention to detail continues. Extensive hardscaping, pool, pavilion, fireplace all create a sensation of total privacy. Minutes from Potomac Village and the interstate corridor, this exquisite home is a dream come true!
General Details
- Bedrooms: 8
- Bathrooms, Full: 8
- Bathrooms, Half: 3
- Lot Area: 87,120
- County: MONTGOMERY
- Year Built: 2006
- Sub-Division: PALATINE
- Public Maintained Road: State
- Area: 19380
- Security: Electric Alarm,Security Gate
- Sewer: Public Sewer
- Acres: 2
Community Information
- Zoning: RE2
Exterior Features
- Foundation: Brick/Mortar,Slab
- Garage(s): Y
- Pool: Yes - Personal
- Roof: Other
- Style: Colonial
- Exterior Features: Extensive Hardscape, Flood Lights, Hot Tub, Play Area, Underground Lawn Sprinkler, Water Fountains, Other
- Waterfront: N
- Waterview: N
Interior Features
- Appliances: Cooktop, Cooktop - Down Draft, Dishwasher, Disposal, Dryer, Exhaust Fan, Extra Refrigerator/Freezer, Oven - Wall, Microwave, Refrigerator, Icemaker, Washer
- Basement: Y
- Flooring: Marble, Wood, Ceramic Tile
- Heating: Forced Air
- Cooling: Y
- Fireplace: Y
- Water: Public
- Interior Features: Attic, 2nd Kitchen, Breakfast Area, Family Room Off Kitchen, Kitchen - Gourmet, Dining Area, Primary Bath(s), Chair Railings, Crown Moldings, Curved Staircase, Double/Dual Staircase, Elevator, Wainscotting, Wet/Dry Bar, Wood Floors, Recessed Lighting, Other, Upgraded Countertops, Window Treatments, WhirlPool/HotTub
Lot Information
- SqFt: 87,120
School Information
- School District: MONTGOMERY COUNTY PUBLIC SCHOOLS
Fees & Taxes
- County Taxes: $45,128
Other Info
- Listing Courtesy Of: Long & Foster Real Estate, Inc.

