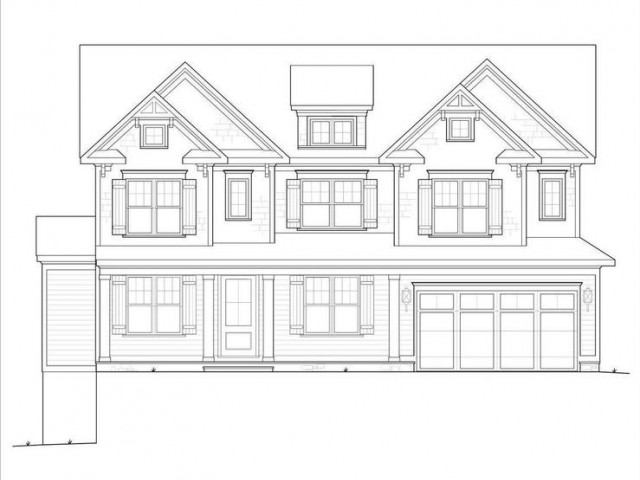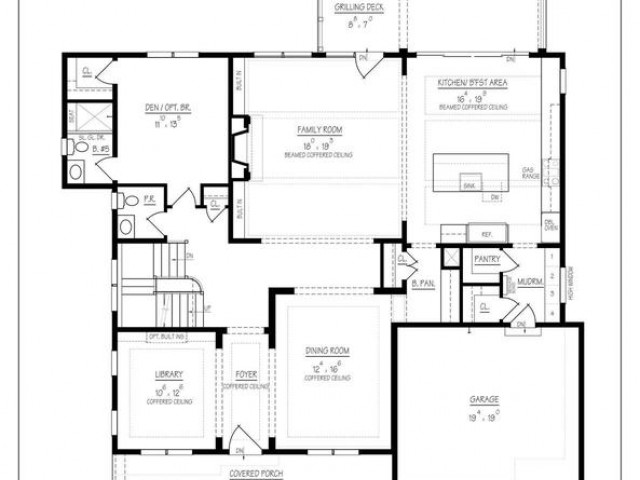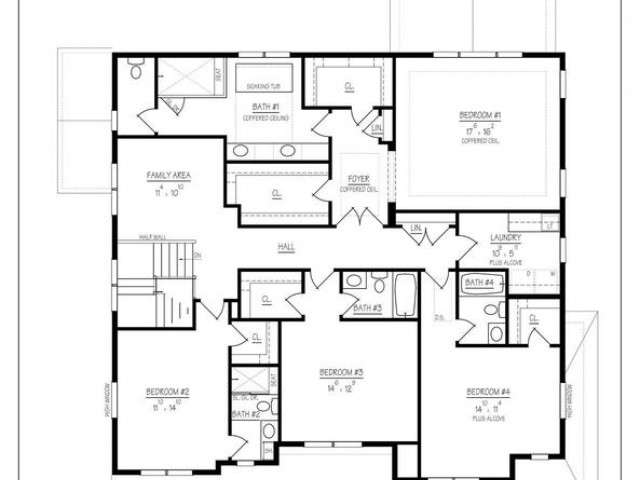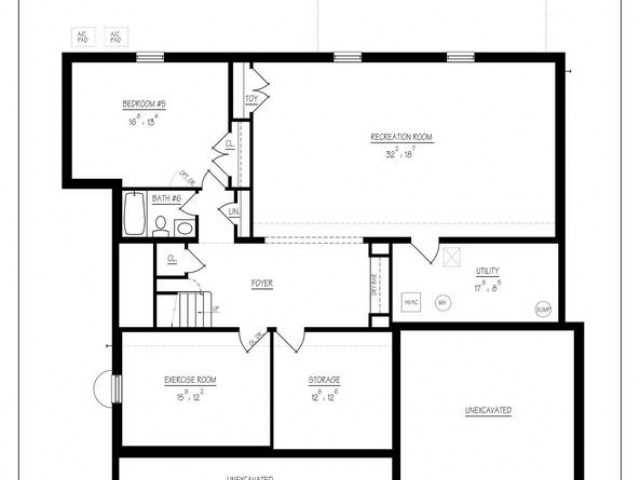7606 GRANADA DR
7606 GRANADA DR
LANDON WOODS
BETHESDA, MD 20817
MLS Number: MDMC2110136
$2,999,000
Beds: 6
Baths: 6 Full / 1 Half
Beds: 6
Baths: 6 Full / 1 Half
Description
- 85% Completed! Spectacular colonial built by award winning Douglas Construction Group (Best Green Builder - Bethesda) 3 finished levels, 6 Bedrooms and 6.5 Bathrooms and over 5,000 sq ft! The main level features a Bedroom/Den and Full Bath, formal Dining Room, Office, sun filled Family Room with fireplace and built ins, Gourmet Chefs Kitchen with breakfast area, oversized Pantry, Butler's Pantry, spacious Mud Room with cubbies and a powder room. On the second level you will find a lovely relaxing owners' suite with dual walk-in closets and luxurious spa bath with soaking tub, frameless glass enclosed shower and two sinks. 3 additional generously sized Bedrooms, 3 more custom Bathrooms, Family/Homework-Study area and a large laundry room are also on the Second Level. The lower level includes a 6th bedroom, full bathroom, recreation room with space galore, exercise room, and a storage room. Covered porch overlooking the rear yard with grilling deck and 2 car garage! Part of the Walt Whitman High School Cluster. Delivery Approximately May 2024
General Details
- Bedrooms: 6
- Bathrooms, Full: 6
- Bathrooms, Half: 1
- Lot Area: 8,355
- County: MONTGOMERY
- Year Built: 2024
- Sub-Division: LANDON WOODS
- Area: 6166
- Sewer: Public Sewer
Community Information
- Zoning: R90
Exterior Features
- Foundation: Concrete Perimeter
- Garage(s): Y
- Pool: No Pool
- Roof: Asphalt,Shingle
- Style: Colonial
- Exterior Features: Exterior Lighting
- Waterfront: N
- Waterview: N
Interior Features
- Appliances: Built-In Microwave, Oven/Range - Gas, Refrigerator, Water Heater, Oven - Wall, Dishwasher
- Basement: Y
- Flooring: Ceramic Tile, Luxury Vinyl Tile, Hardwood, Carpet
- Heating: Forced Air
- Cooling: Y
- Fireplace: Y
- Water: Public
- Interior Features: Breakfast Area, Built-Ins, Butlers Pantry, Carpet, Entry Level Bedroom, Family Room Off Kitchen, Floor Plan - Open, Formal/Separate Dining Room, Kitchen - Gourmet, Kitchen - Island, Kitchen - Table Space, Pantry, Recessed Lighting, Soaking Tub, Sprinkler System, Stall Shower, Tub Shower, Walk-in Closet(s), Wood Floors
Lot Information
- SqFt: 8,355
School Information
- School District: MONTGOMERY COUNTY PUBLIC SCHOOLS
- Elementary School: BURNING TREE
- Middle School: THOMAS W. PYLE
- High School: WALT WHITMAN
Fees & Taxes
- City Taxes: $3,359
- County Taxes: $31,190
Other Info
- Listing Courtesy Of: RE/MAX Realty Services




