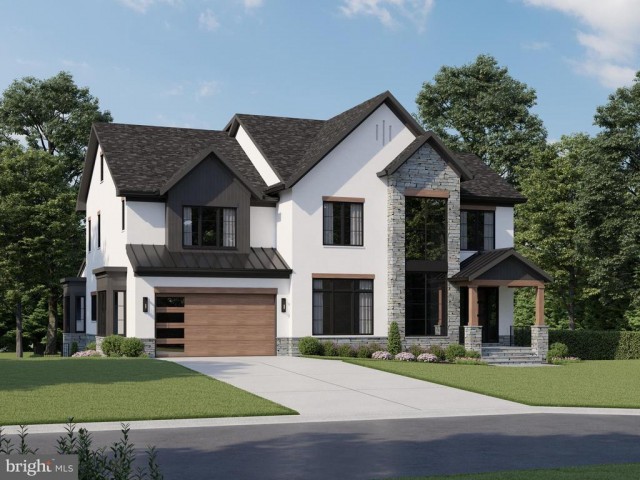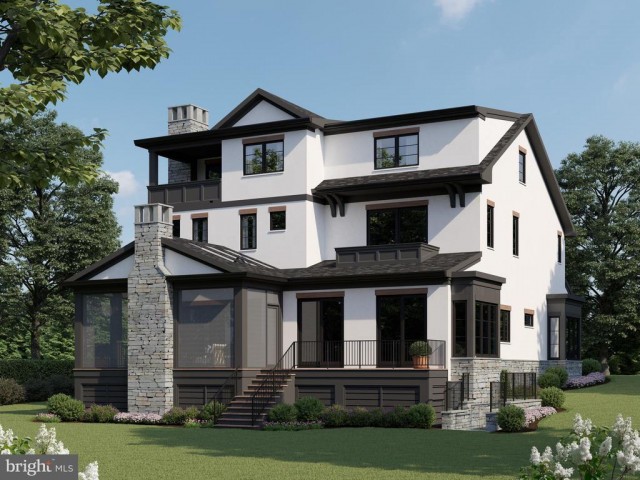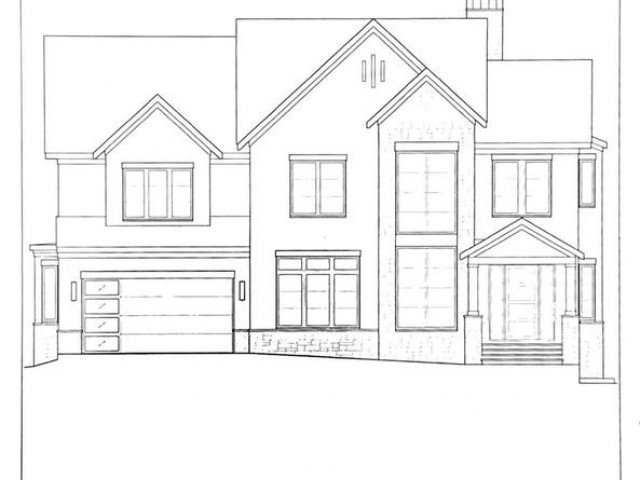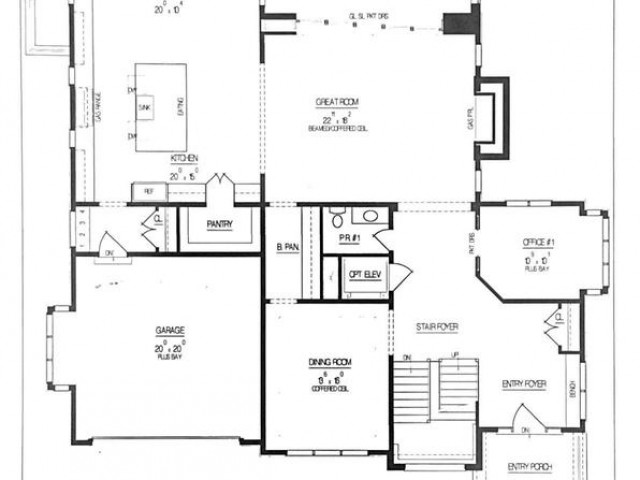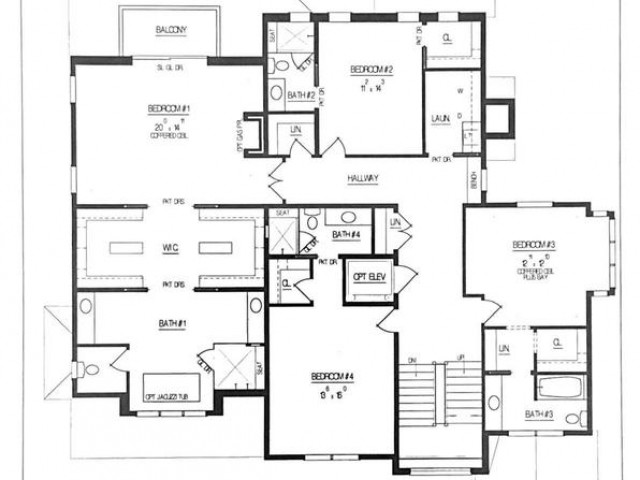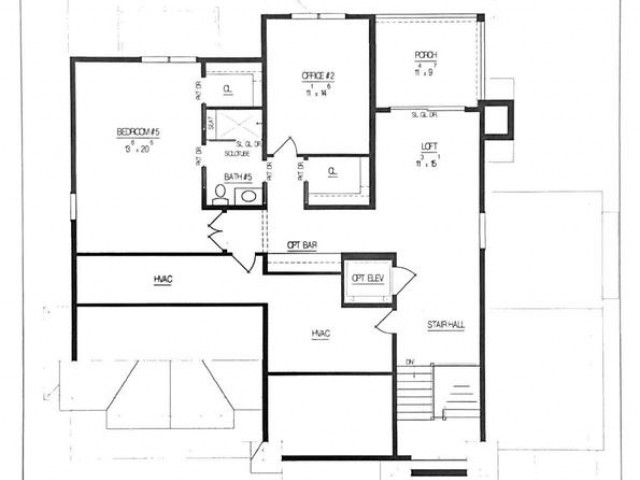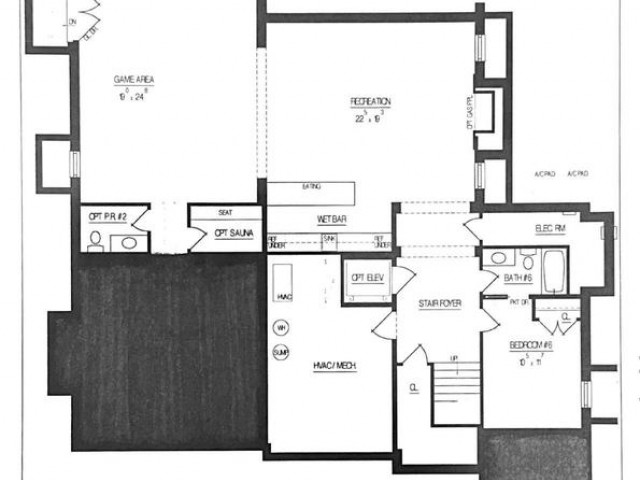7604 MASSENA RD
7604 MASSENA RD
COHASSET
BETHESDA, MD 20817
MLS Number: MDMC2109808
$3,199,999
Beds: 7
Baths: 6 Full / 2 Half
Beds: 7
Baths: 6 Full / 2 Half
Description
- Custom home by the award winning Avatar Design Build team, in the Walt Whitman pyramid, designed by Claude C. Lapp Architects - boasting nearly 7,500 square feet on 4 finished levels. This home features 7 bedrooms, 6 full baths and 2 half Baths, an expansive owners suite with a balcony, an enormous closet and spa bathroom with freestanding soak tub and separate shower. Each of the spacious bedrooms has an attached bathroom! The main level features a contemporary open layout with gourmet kitchen and a separate breakfast area, leading to the Great Room with a gas fireplace and beamed ceilings, which is adjacent to a screened-in porch and rear deck for perfect indoor/outdoor entertaining. The main level also features 10 foot ceilings, a formal dining room, a butlers pantry, an office and so much more. The finished basement includes a beautiful wet bar, a large recreation area, and an additional bedroom with an attached bath. If that wasn't enough, this home also has a loft, with an additional office space, another bedroom and full bathroom and a beautiful rooftop. Pre-construction with time to customize to make this home truly yours! Expected delivery in Summer 2024.
General Details
- Bedrooms: 7
- Bathrooms, Full: 6
- Bathrooms, Half: 2
- Lot Area: 9,542
- County: MONTGOMERY
- Year Built: 2024
- Sub-Division: COHASSET
- Area: 7913
- Sewer: Public Sewer
Community Information
- Zoning: R90
Exterior Features
- Foundation: Slab
- Garage(s): Y
- Pool: No Pool
- Roof: Asphalt,Shingle
- Style: Contemporary
- Waterfront: N
- Waterview: N
Interior Features
- Appliances: Built-In Microwave, Dishwasher, Disposal, Dryer, Icemaker, Microwave, Oven/Range - Gas, Refrigerator, Stainless Steel Appliances, Washer, Water Heater
- Basement: Y
- Heating: Forced Air
- Cooling: Y
- Fireplace: Y
- Water: Public
- Interior Features: Bar, Breakfast Area, Butlers Pantry, Combination Kitchen/Dining, Combination Kitchen/Living, Dining Area, Family Room Off Kitchen, Formal/Separate Dining Room, Kitchen - Gourmet, Pantry, Primary Bath(s), Soaking Tub, Upgraded Countertops, Walk-in Closet(s), Wet/Dry Bar, Wood Floors
Lot Information
- SqFt: 9,542
School Information
- School District: MONTGOMERY COUNTY PUBLIC SCHOOLS
- Elementary School: BURNING TREE
- Middle School: THOMAS W. PYLE
- High School: WALT WHITMAN
Fees & Taxes
- County Taxes: $9,793
Other Info
- Listing Courtesy Of: EXP Realty, LLC

