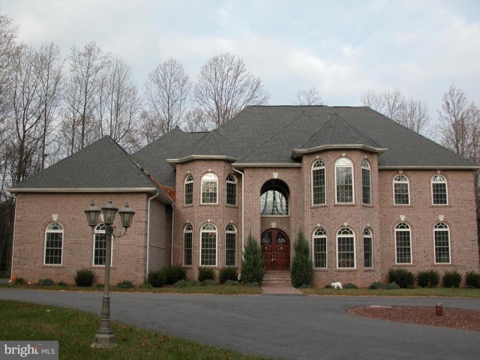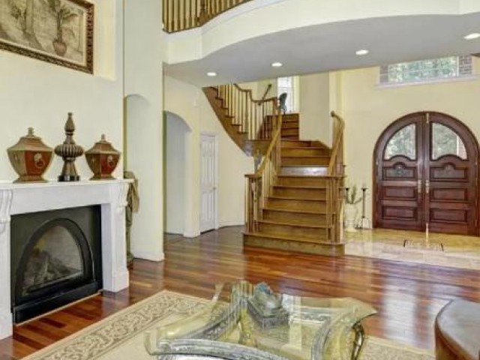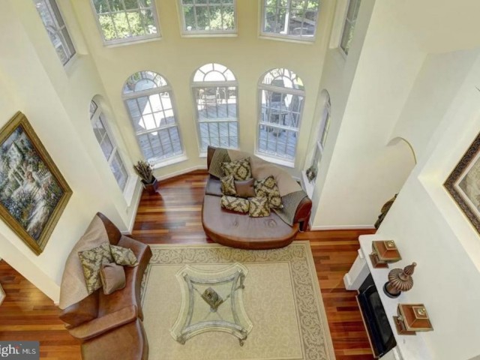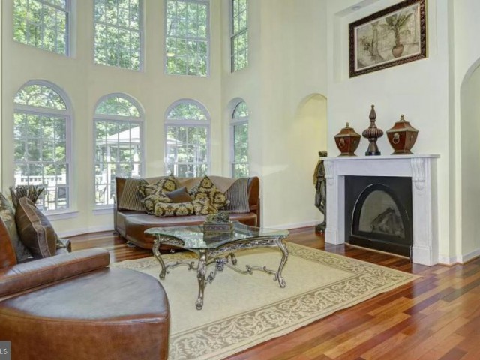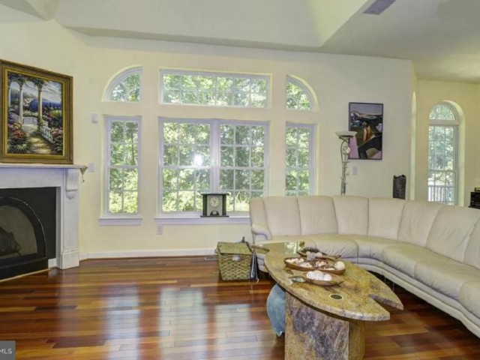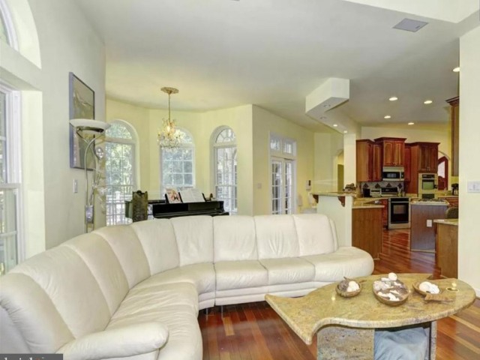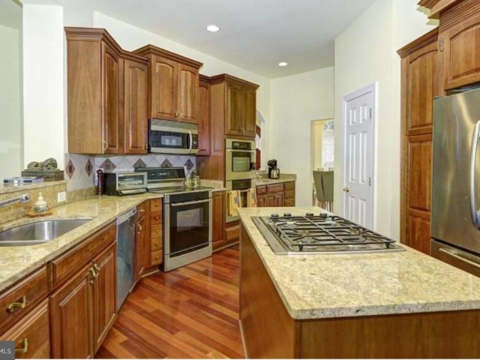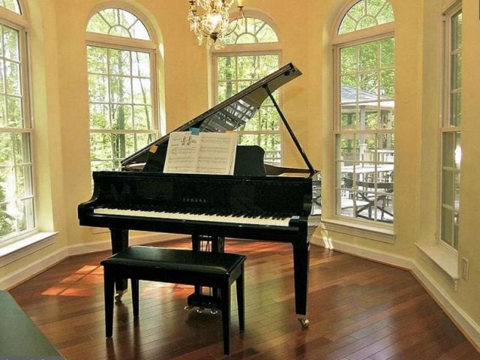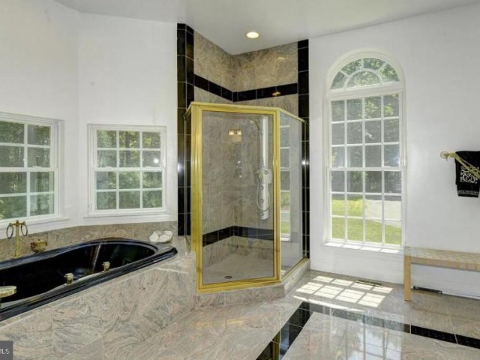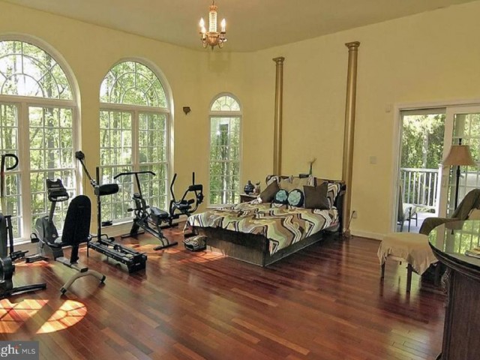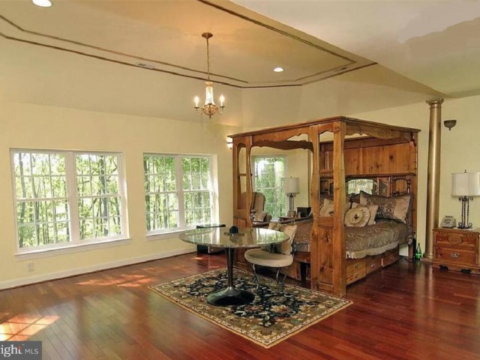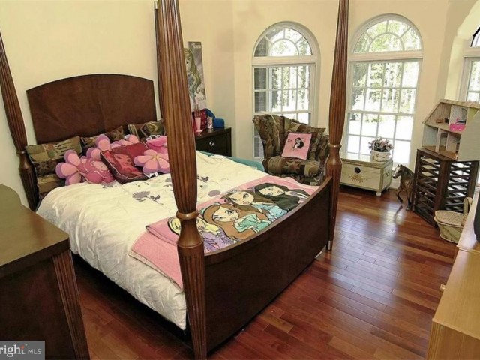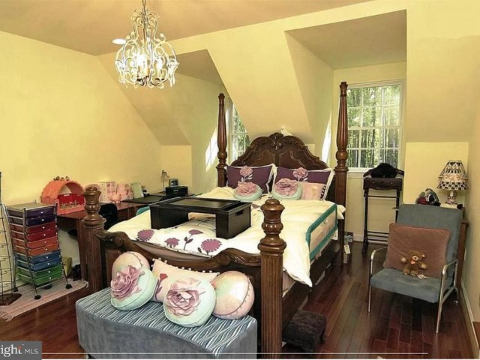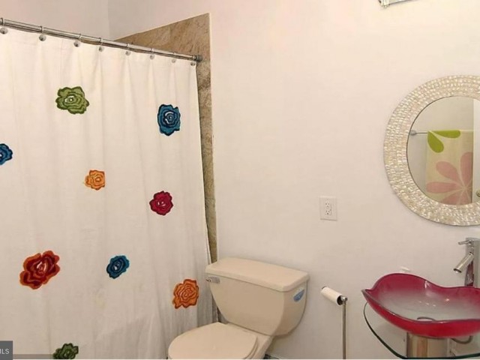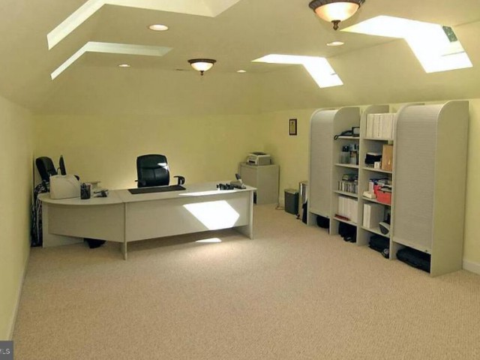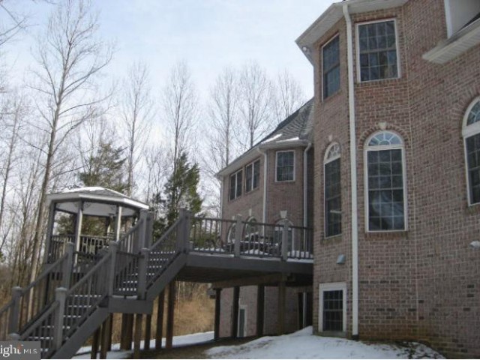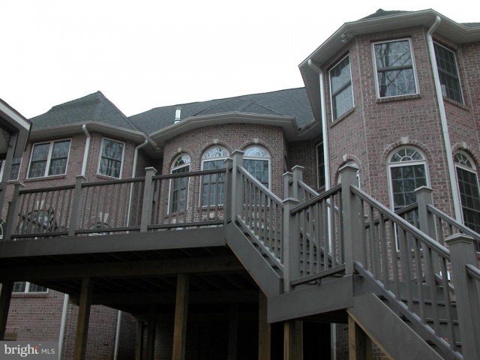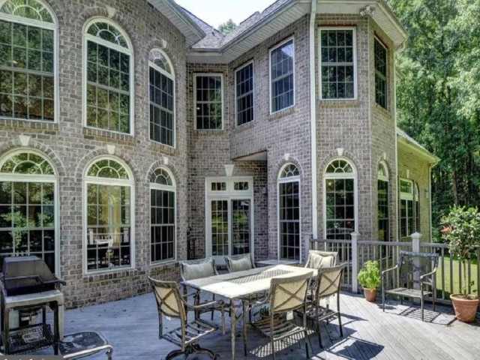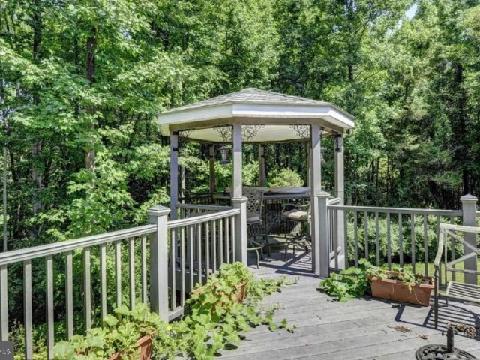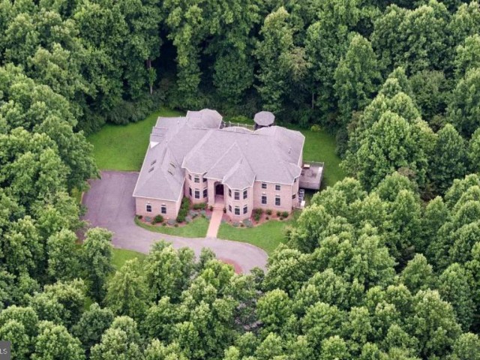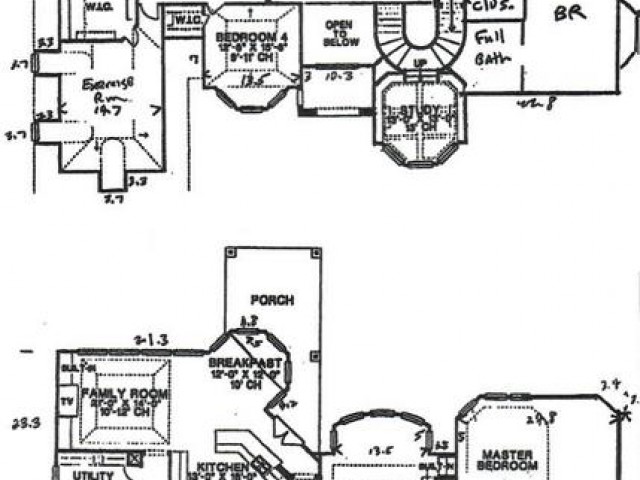1336 CROWS FOOT RD
1336 CROWS FOOT RD
MEADOWOOD
MARRIOTTSVILLE, MD 21104
MLS Number: MDHW2037314
$3,500,000
Beds: 7
Baths: 6 Full / 2 Half
Beds: 7
Baths: 6 Full / 2 Half
Description
- Custom Majestic Contemporary Brick Castle - secluded private wooded, end of cul de sac and the lot is flat with privacy to entertain in Trex constructed with Gazebo add on. Whirlpool tubs in all baths and lower and upper level Primary suites include 2 person jacuzzi tubs. Front door is imported solid Honduras mahogany and brazillian cherry hardwood floors thru out for the upgrades of this majestic home. Four contemporary arched propane fireplaces to complete the contemporary decor. Double towered pull out pantry is designed into the kitchen refrigerator with the varying height of the kitchen cabinets/custom designed. Front of the home with castle turrets and the back castle custom design is completed with triple level of turrets. No straight design in this home with vaulting 20ft ceiling in formal living room. Lower basement has two huge bedrooms and movie room for family entertainment.
Amenities
- Other
General Details
- Bedrooms: 7
- Bathrooms, Full: 6
- Bathrooms, Half: 2
- Lot Area: 138,521
- County: HOWARD
- Year Built: 2005
- Sub-Division: MEADOWOOD
- Area: 9000
- Sewer: Approved System
- Acres: 3
Community Information
- Zoning: RRDEO
Exterior Features
- Foundation: Concrete Perimeter
- Garage(s): Y
- Pool: No Pool
- Style: Contemporary
- Exterior Features: Exterior Lighting, Flood Lights
- Waterfront: N
- Waterview: N
Interior Features
- Basement: Y
- Heating: Energy Star Heating System, Forced Air, Zoned
- Cooling: Y
- Fireplace: Y
- Water: Well
Lot Information
- SqFt: 138,521
School Information
- School District: HOWARD COUNTY PUBLIC SCHOOL SYSTEM
- Elementary School: WEST FRIENDSHIP
- Middle School: MOUNT VIEW
- High School: MARRIOTTS RIDGE
Fees & Taxes
- Condo Fee: $200
- County Taxes: $14,121
Other Info
- Listing Courtesy Of: Mr. Lister Realty

